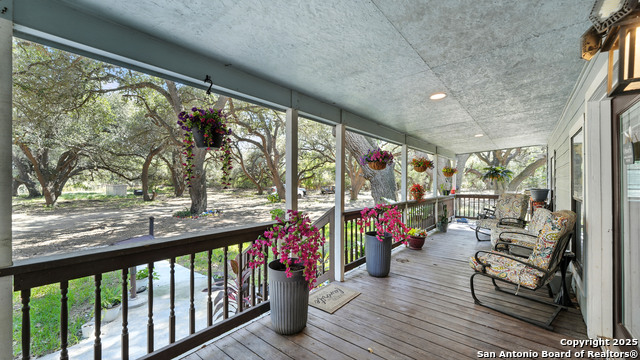1784 Fm 538 , Stockdale, TX 78160
Property Photos

Would you like to sell your home before you purchase this one?
Priced at Only: $599,000
For more Information Call:
Address: 1784 Fm 538 , Stockdale, TX 78160
Property Location and Similar Properties
- MLS#: 1898460 ( Single Residential )
- Street Address: 1784 Fm 538
- Viewed: 21
- Price: $599,000
- Price sqft: $256
- Waterfront: No
- Year Built: Not Available
- Bldg sqft: 2340
- Bedrooms: 3
- Total Baths: 3
- Full Baths: 3
- Garage / Parking Spaces: 1
- Days On Market: 57
- Additional Information
- County: WILSON
- City: Stockdale
- Zipcode: 78160
- Subdivision: Na
- District: Stockdale Isd
- Elementary School: Stockdale
- Middle School: Stockdale
- High School: Stockdale
- Provided by: C Akin 4 Realty LLC
- Contact: Charlin Akin
- (830) 534-1030

- DMCA Notice
-
DescriptionWelcome to this 3 bedroom, 3 bathroom home, spanning 2340 square feet, sitting on a 5 acre lot surrounded by majestic oak trees. This property is a true sanctuary for those seeking tranquility and space! Step inside to discover a beautifully designed open concept living area ideal for entertaining and family gatherings. The wood tile floors flow seamlessly throughout, enhancing the home's warm and inviting ambiance. The spacious living room features a cozy wood burning stove, perfect for those winter nights. The heart of the home, the kitchen, has gorgeous granite countertops, complemented by stylish cabinetry. You'll find ample space for pantry storage, meal prep, and entertaining. The kitchen also has an ice machine, beverage cooler, smooth cook top, built in microwave, and oven. All bathrooms have tile showers and primary has a tub with separate shower and double vanity. An office space provides the perfect nook for remote work, while a dedicated utility room adds convenience. Outside, the property features a 2 car attached carport, complete with a fully floored attic space for additional storage. A storage shed sits on the property, offering even more room for your outdoor equipment and hobbies. This home operates on a septic tank and well water, and the house is plumbed for a water softener. Imagine sipping your morning coffee on the porch surrounded by nature. This beautiful home is ready for you to create lasting memories.
Payment Calculator
- Principal & Interest -
- Property Tax $
- Home Insurance $
- HOA Fees $
- Monthly -
Features
Building and Construction
- Builder Name: unknown
- Construction: Pre-Owned
- Exterior Features: Siding
- Floor: Ceramic Tile
- Foundation: Slab
- Kitchen Length: 22
- Roof: Metal
- Source Sqft: Appsl Dist
Land Information
- Lot Description: 5 - 14 Acres, Wooded, Mature Trees (ext feat), Sloping
School Information
- Elementary School: Stockdale
- High School: Stockdale
- Middle School: Stockdale
- School District: Stockdale Isd
Garage and Parking
- Garage Parking: Attached
Eco-Communities
- Water/Sewer: Private Well, Septic
Utilities
- Air Conditioning: One Central, One Window/Wall
- Fireplace: Not Applicable
- Heating Fuel: Electric, Other
- Heating: Central, Wood Stove
- Num Of Stories: 1.5
- Utility Supplier Elec: GVEC
- Utility Supplier Sewer: Septic
- Utility Supplier Water: Well
- Window Coverings: All Remain
Amenities
- Neighborhood Amenities: None
Finance and Tax Information
- Days On Market: 34
- Home Owners Association Mandatory: None
- Total Tax: 2483.2
Rental Information
- Currently Being Leased: No
Other Features
- Block: NA
- Contract: Exclusive Right To Sell
- Instdir: From SA - take Hwy 87 E to Stockdale-continue to FM 538 and turn right.Go approximately 1 mile and lane is on the right.
- Interior Features: One Living Area, Liv/Din Combo, Island Kitchen, Breakfast Bar, Walk-In Pantry, Study/Library, Loft, Utility Room Inside, 1st Floor Lvl/No Steps, High Ceilings, Open Floor Plan, Laundry Main Level, Laundry Room, Walk in Closets, Attic - Floored, Attic - Partially Floored
- Legal Desc Lot: 2B
- Legal Description: A0258 C W Parrott Sur, Tract 2B, Acres 5.00
- Occupancy: Owner
- Ph To Show: 210-222-2227
- Possession: Closing/Funding
- Style: Split Level
- Views: 21
Owner Information
- Owner Lrealreb: No
Nearby Subdivisions









































