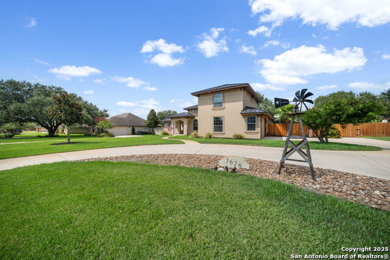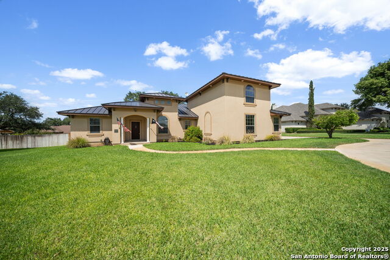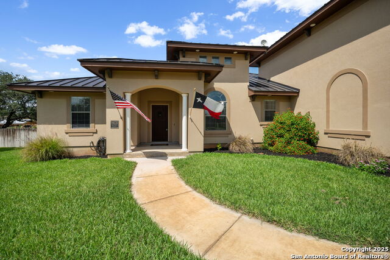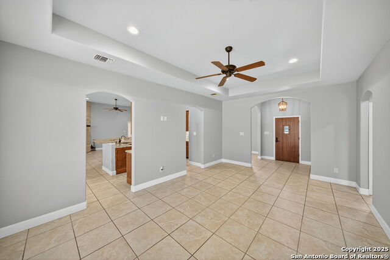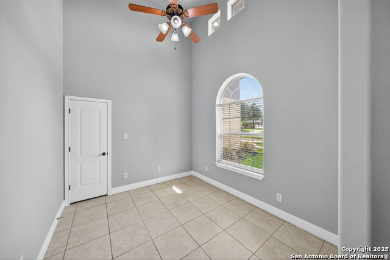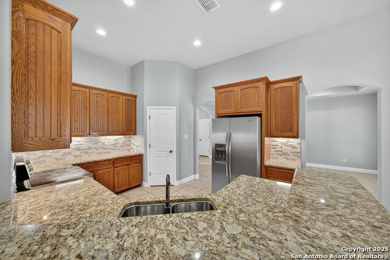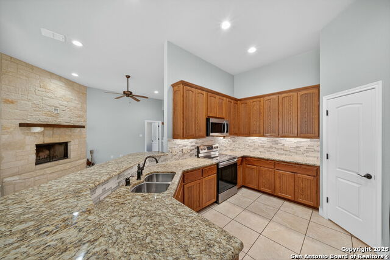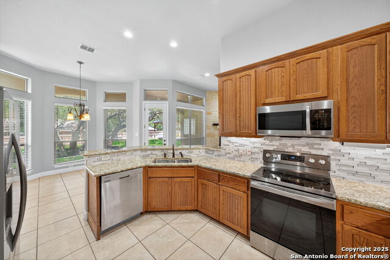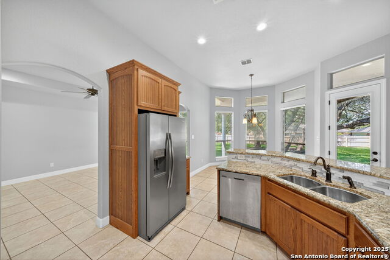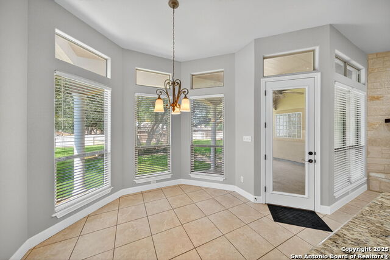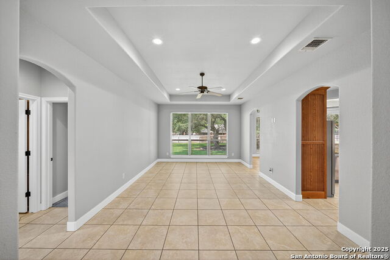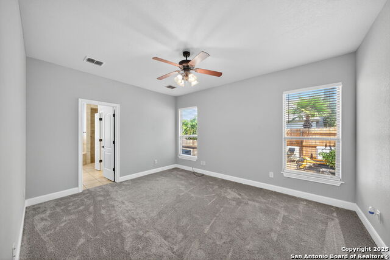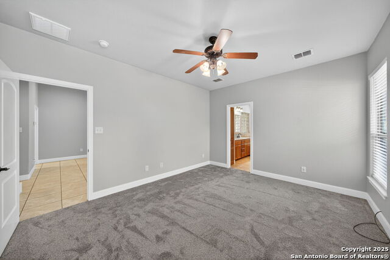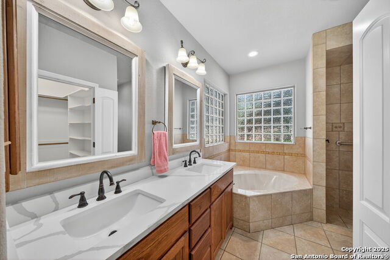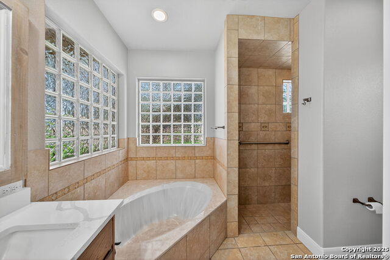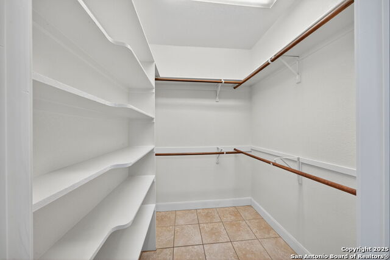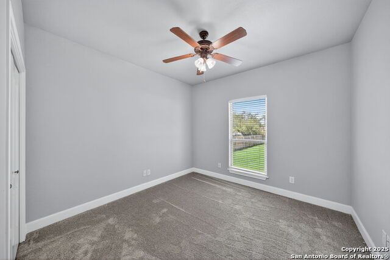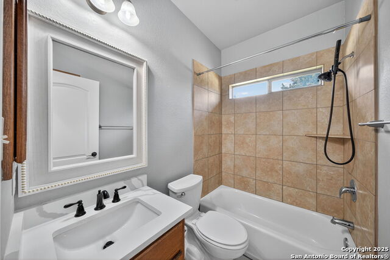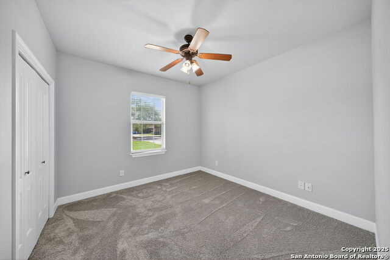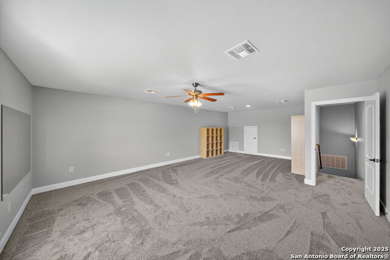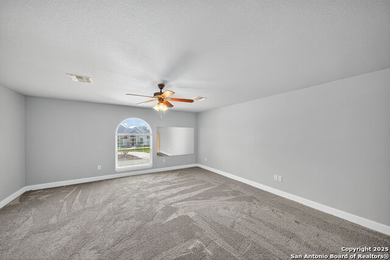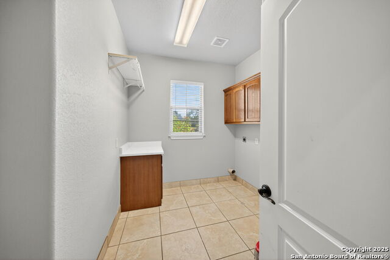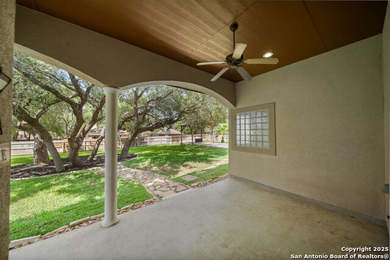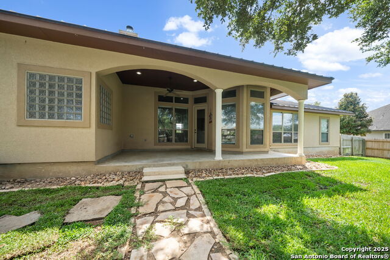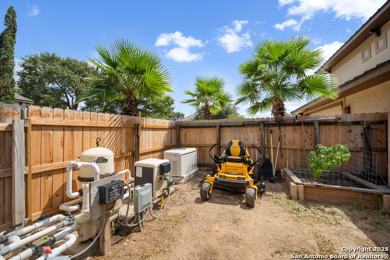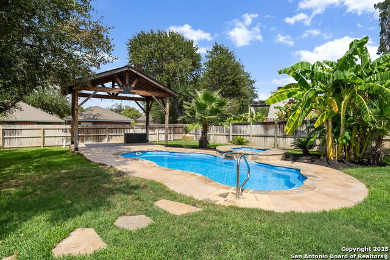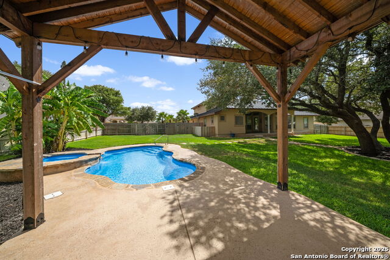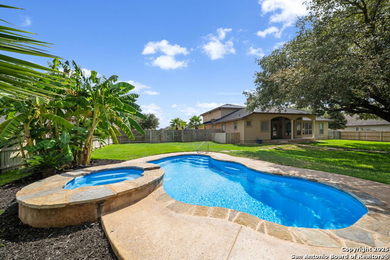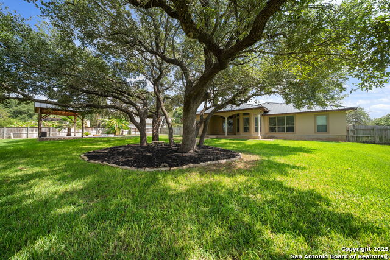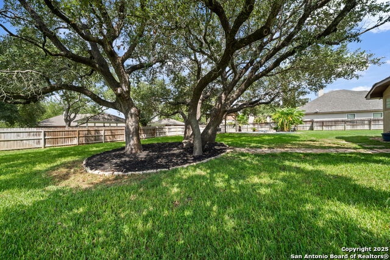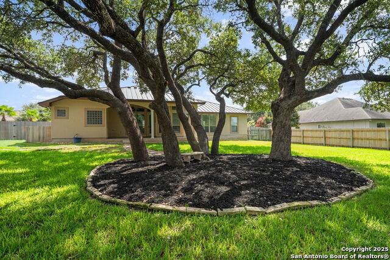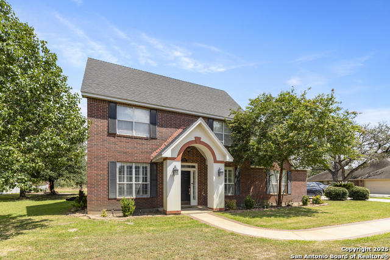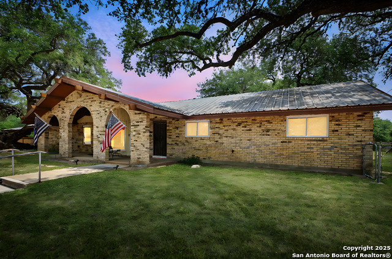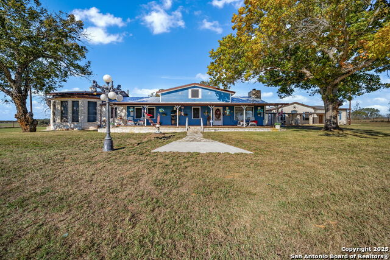1626 Clover Ridge, Pleasanton, TX 78064
Property Photos
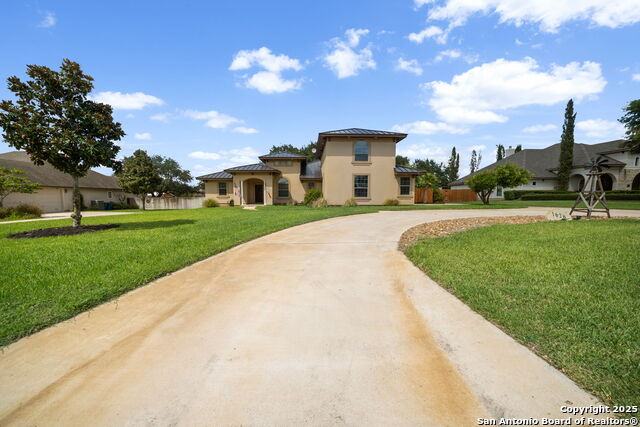
Would you like to sell your home before you purchase this one?
Priced at Only: $515,000
For more Information Call:
Address: 1626 Clover Ridge, Pleasanton, TX 78064
Property Location and Similar Properties
- MLS#: 1899213 ( Single Residential )
- Street Address: 1626 Clover Ridge
- Viewed: 14
- Price: $515,000
- Price sqft: $194
- Waterfront: No
- Year Built: 2008
- Bldg sqft: 2652
- Bedrooms: 3
- Total Baths: 2
- Full Baths: 2
- Garage / Parking Spaces: 2
- Days On Market: 105
- Additional Information
- County: ATASCOSA
- City: Pleasanton
- Zipcode: 78064
- Subdivision: Jamestown Ii
- District: Pleasanton
- Elementary School: Pleasanton
- Middle School: Pleasanton
- High School: Pleasanton
- Provided by: eXp Realty
- Contact: Lanessa Smoot
- (210) 382-8998

- DMCA Notice
-
DescriptionExclusive Jamestown Subdivision! This stunning 3 bedroom, 2 bath home with a 2 car garage offers 2,651 sq. ft. of living space on a beautiful half acre lot. The backyard is an entertainer's dream, featuring a sparkling swimming pool with hot tub, pool cabana, privacy fencing, and a private/separate enclosed area for pool equipment, storage, and the WHOLE HOME Guardian 24kw GENERATOR! There is also a buried 500 gallon propane tank exclusively for Home Generator and hot tub. Gorgeous Oak trees and lush landscaping with a full sprinkler system complete the outdoor oasis. Inside, you'll find fresh paint throughout (including the garage), brand new carpet, a custom kitchen backsplash, multiple living spaces including two living rooms, an office, and a spacious upstairs bonus room. Additional features include a buried propane tank, water softener, circle drive, standing seam metal roof, and plenty of storage. Whether you're entertaining by the pool or enjoying a cozy night in, this home offers the perfect blend of elegance, function, and charm.
Payment Calculator
- Principal & Interest -
- Property Tax $
- Home Insurance $
- HOA Fees $
- Monthly -
Features
Building and Construction
- Apprx Age: 17
- Builder Name: Wells Construction
- Construction: Pre-Owned
- Exterior Features: Stucco
- Floor: Carpeting, Ceramic Tile
- Foundation: Slab
- Kitchen Length: 13
- Other Structures: Pergola
- Roof: Metal
- Source Sqft: Appsl Dist
Land Information
- Lot Description: Mature Trees (ext feat), Level
- Lot Improvements: Street Paved, Curbs, Fire Hydrant w/in 500', City Street
School Information
- Elementary School: Pleasanton
- High School: Pleasanton
- Middle School: Pleasanton
- School District: Pleasanton
Garage and Parking
- Garage Parking: Two Car Garage
Eco-Communities
- Energy Efficiency: Programmable Thermostat, Double Pane Windows, Ceiling Fans
- Water/Sewer: City
Utilities
- Air Conditioning: Two Central
- Fireplace: Living Room
- Heating Fuel: Electric
- Heating: Central
- Recent Rehab: No
- Window Coverings: All Remain
Amenities
- Neighborhood Amenities: None
Finance and Tax Information
- Days On Market: 104
- Home Owners Association Mandatory: None
- Total Tax: 6432.83
Other Features
- Block: 8B
- Contract: Exclusive Right To Sell
- Instdir: From Oak Valley Dr. enter Jamestown on Continental Dr. Take the first left on Continental Dr. S. which turns right onto Parkview Dr. Take the next left on Evening Dr. then left on Clover Ridge. Home will be 3rd on the left.
- Interior Features: Two Living Area, Eat-In Kitchen, Breakfast Bar, Walk-In Pantry, Study/Library, Utility Room Inside, High Ceilings, Cable TV Available, All Bedrooms Downstairs, Laundry Main Level, Laundry Room, Walk in Closets, Attic - Access only, Attic - Pull Down Stairs, Attic - Attic Fan
- Legal Desc Lot: 10B
- Legal Description: Jamestown S/D Unit 2 Blk 8B Lot 10B
- Miscellaneous: Cluster Mail Box
- Occupancy: Vacant
- Ph To Show: 2102222227
- Possession: Closing/Funding, Negotiable
- Style: Two Story, Traditional
- Views: 14
Owner Information
- Owner Lrealreb: No
Similar Properties
Nearby Subdivisions
(cpl/f5) Cpl/f5
A00712
Arrowhead
Bonita Vista
Candelara Ranch
Chaparral
Christine Rd Acres
City View Estates
Crownhill
Dairy Acres
Encino Village
Honey Hill
Jamestown
Jamestown I
Jamestown Ii
Low Meadow
Maravillas Subdivision
N/a
Oak Forest
Oak Park
Oaklawn
Out/atascosa Co.
Pleasanton
Pleasanton Meadows
Pleasanton Mills
Pleasanton-cook
Pleasanton-crownhill
Pleasanton-original
Pleasanton-tagert
Ridgeview Ranchettes
S S Farms
S02885
Timberhill
Tumlinson S/d
Unknown
Williamsburg
Williamsburg Estates
Williamsburg Meadows




