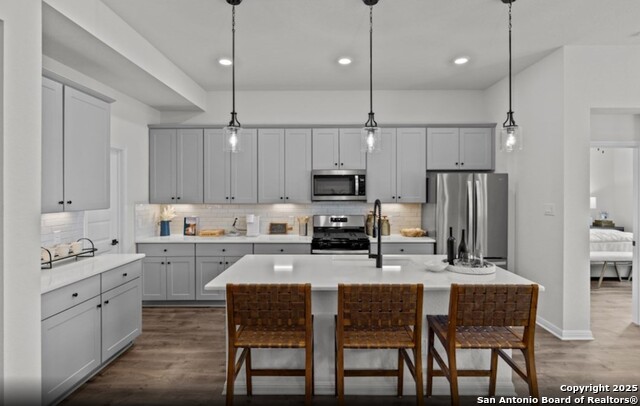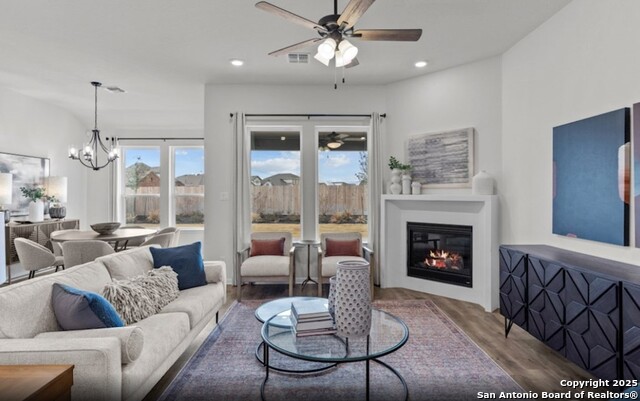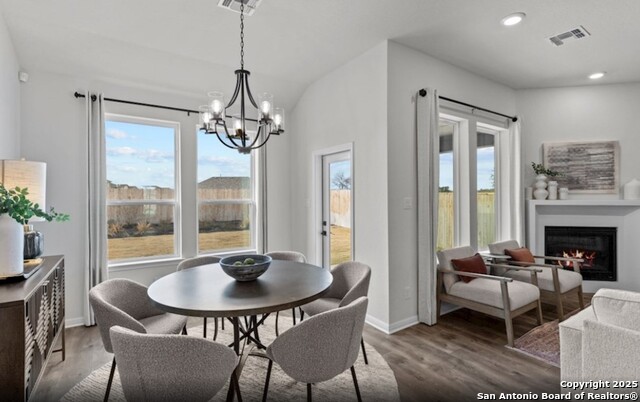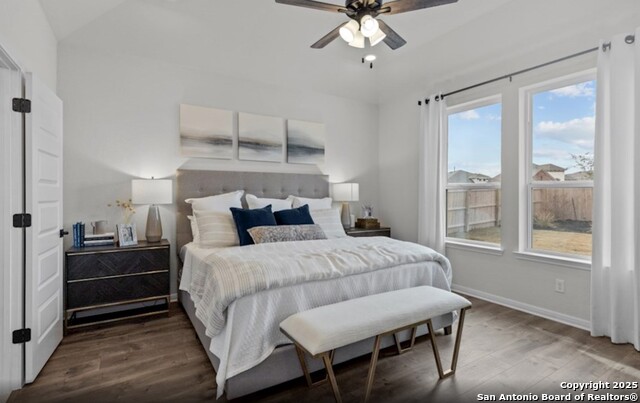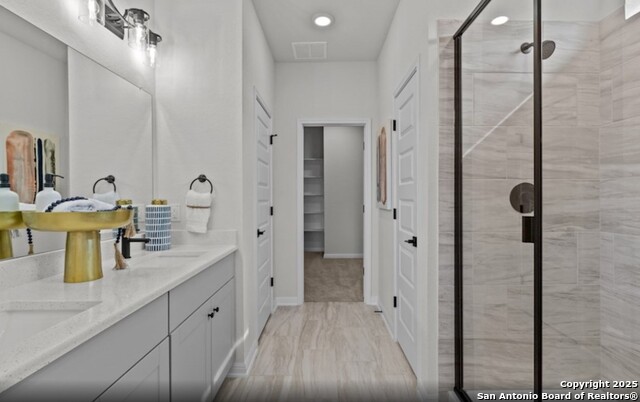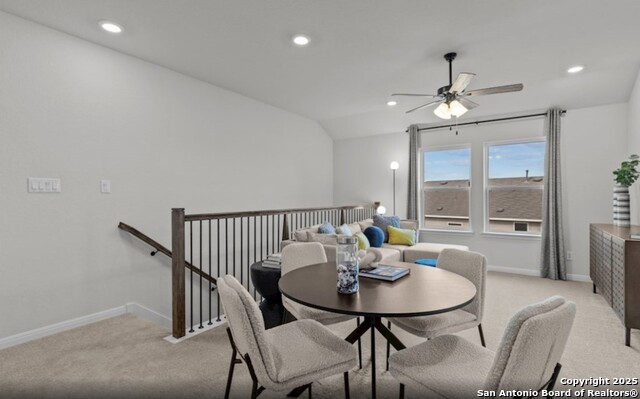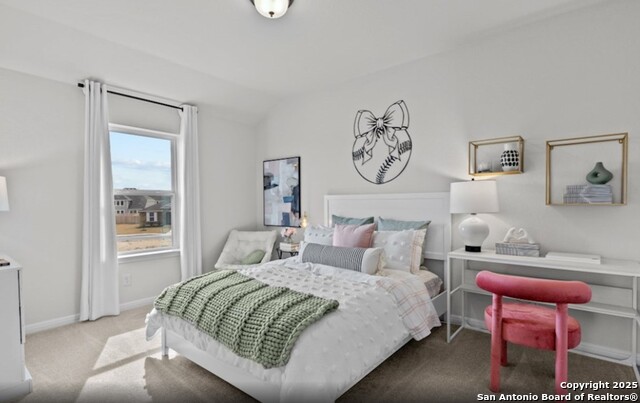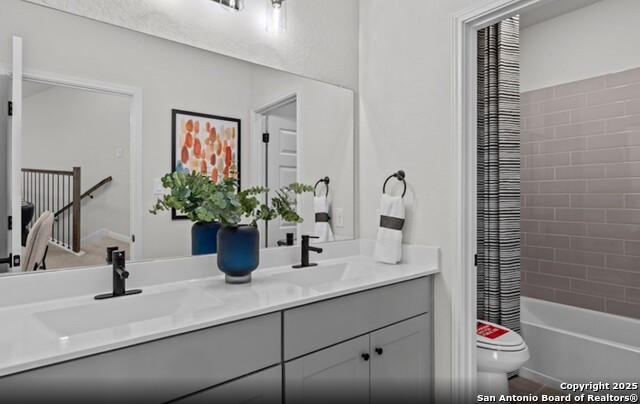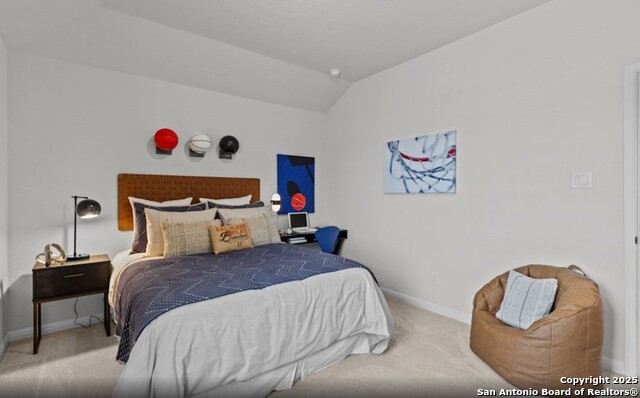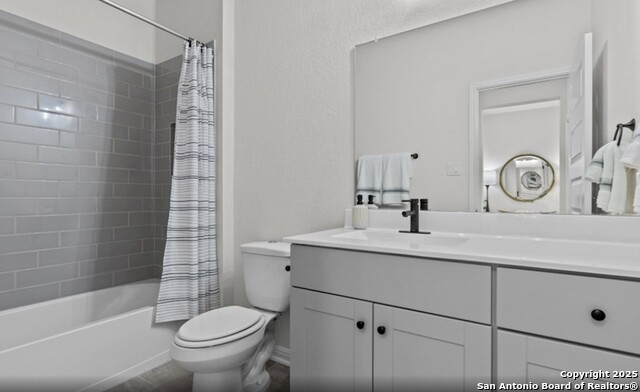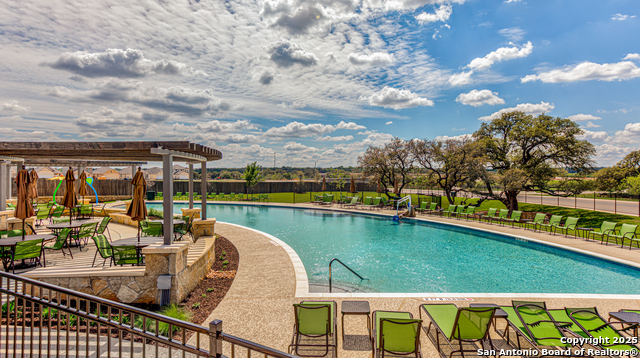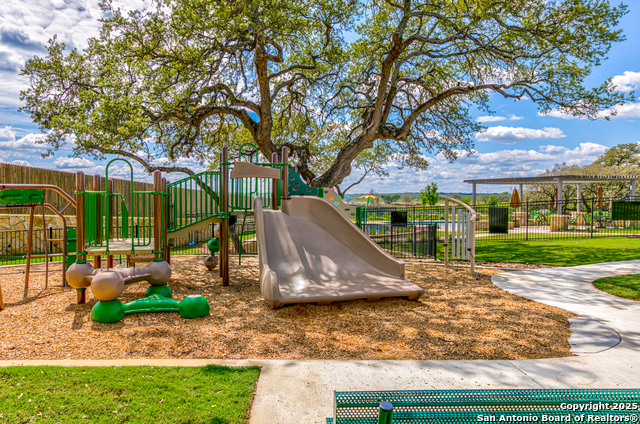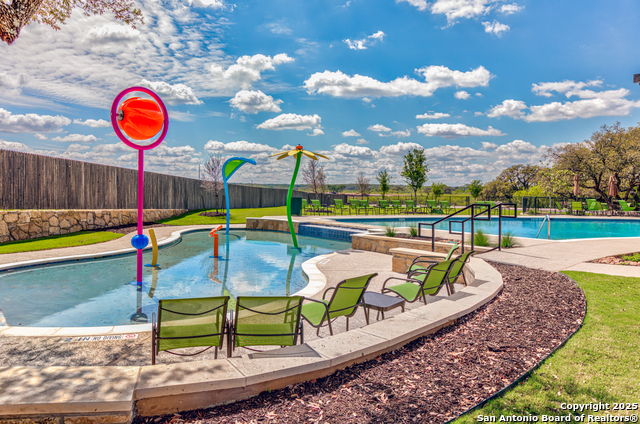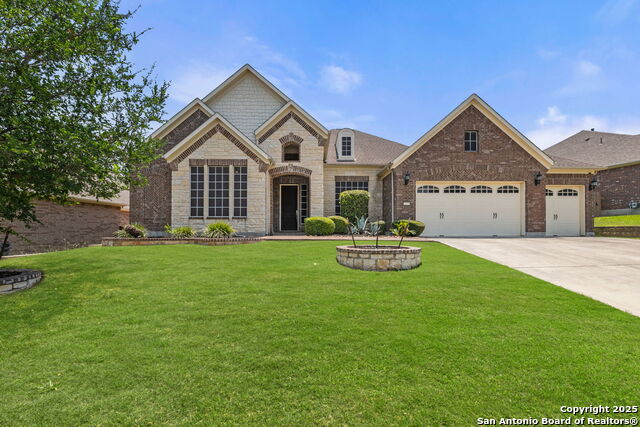1917 La Grande Jatte, San Antonio, TX 78253
Property Photos
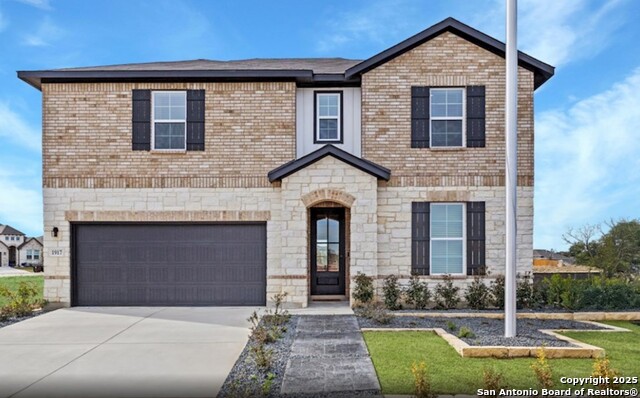
Would you like to sell your home before you purchase this one?
Priced at Only: $499,555
For more Information Call:
Address: 1917 La Grande Jatte, San Antonio, TX 78253
Property Location and Similar Properties
- MLS#: 1899214 ( Single Residential )
- Street Address: 1917 La Grande Jatte
- Viewed: 3
- Price: $499,555
- Price sqft: $181
- Waterfront: No
- Year Built: 2024
- Bldg sqft: 2767
- Bedrooms: 5
- Total Baths: 3
- Full Baths: 3
- Garage / Parking Spaces: 2
- Days On Market: 51
- Additional Information
- County: BEXAR
- City: San Antonio
- Zipcode: 78253
- Subdivision: Veranda
- District: Northside
- Elementary School: Edmund Lieck
- Middle School: Bernal
- High School: William Brennan
- Provided by: eXp Realty
- Contact: Dayton Schrader
- (210) 757-9785

- DMCA Notice
-
DescriptionWelcome to 1917 La Grande Jatte, a beautiful residential home located in the heart of San Antonio built by Beazer Homes. This stunning home features 5 beds and 3 baths, offering ample space for comfortable living. The 2,767 sq ft layout includes a spacious living room, a modern kitchen with stainless steel appliances, and a cozy dining area. The primary suite boasts natural light, while the additional bedrooms provide plenty of room for family or guests. Step outside to enjoy the covered patio on the .14 acre lot, perfect for entertaining or relaxing. Additional highlights include a fireplace in the family room and a 2 car Garage. Located in the desirable Veranda neighborhood, this home is close to schools and eateries, making it an ideal choice for those seeking convenience and comfort. Beazer Homes is proud to be America's #1 Energy Efficient homebuilder. In 2024, our homes achieved an average net HERS score of 37 (including solar) and a gross HERS score of 42 the lowest publicly reported scores among the top 30 U.S. homebuilders identified by Builder Magazine's Top 100 list (ranked by 2024 closings). Take advantage of our special buyer incentives which may include closing costs, design studio upgrades, FLEX dollars, and more. Reach out to us today to learn more about how you can benefit from these exclusive offers.
Payment Calculator
- Principal & Interest -
- Property Tax $
- Home Insurance $
- HOA Fees $
- Monthly -
Features
Building and Construction
- Builder Name: Beazer Homes
- Construction: New
- Exterior Features: Brick, Stone/Rock, Cement Fiber
- Floor: Carpeting, Ceramic Tile, Laminate
- Foundation: Slab
- Kitchen Length: 10
- Roof: Composition
- Source Sqft: Bldr Plans
Land Information
- Lot Improvements: Street Paved, Curbs
School Information
- Elementary School: Edmund Lieck
- High School: William Brennan
- Middle School: Bernal
- School District: Northside
Garage and Parking
- Garage Parking: Two Car Garage
Eco-Communities
- Energy Efficiency: Programmable Thermostat, Double Pane Windows, Energy Star Appliances, Foam Insulation, Ceiling Fans
- Green Certifications: HERS Rated, HERS 0-85, Energy Star Certified, Build San Antonio Green
- Green Features: Low Flow Commode, Low Flow Fixture, Energy Recovery Ventilator, Enhanced Air Filtration
- Water/Sewer: City
Utilities
- Air Conditioning: One Central
- Fireplace: Living Room
- Heating Fuel: Electric
- Heating: Central
- Utility Supplier Elec: CPS
- Utility Supplier Gas: CPS
- Utility Supplier Grbge: SAWS
- Utility Supplier Sewer: SAWS
- Utility Supplier Water: SAWS
- Window Coverings: None Remain
Amenities
- Neighborhood Amenities: Pool, Park/Playground
Finance and Tax Information
- Days On Market: 43
- Home Owners Association Fee: 120
- Home Owners Association Frequency: Quarterly
- Home Owners Association Mandatory: Mandatory
- Home Owners Association Name: VISION COMMUNITIES MANAGEMENT
- Total Tax: 2.38
Rental Information
- Currently Being Leased: No
Other Features
- Block: 20
- Contract: Exclusive Agency
- Instdir: From North SA, take Loop 1604 west toward the Far West Side. Take the exit toward Wiseman Blvd. Drive for 5 minutes on Wiseman Blvd. Turn left on Talley Rd, take Confluence Creek to La Grande Jatte
- Interior Features: One Living Area, Eat-In Kitchen, Island Kitchen, Walk-In Pantry, Loft, Secondary Bedroom Down, High Ceilings, Open Floor Plan, Laundry Main Level, Laundry Room, Walk in Closets
- Legal Description: LOT 4, BLOCK 20, STOLTE RANCH, UNIT 5
- Miscellaneous: Builder 10-Year Warranty
- Occupancy: Vacant
- Ph To Show: 2102222227
- Possession: Closing/Funding
- Style: Two Story, Traditional
Owner Information
- Owner Lrealreb: Yes
Similar Properties
Nearby Subdivisions
Afton Oaks Enclave - Bexar Cou
Alamo Estates
Alamo Ranch
Alamo Ranch (summit Ii)
Alamo Ranch Area 4
Alamo Ranch/enclave
Arcadia Ridge Phase 1 - Bexar
Arroyo Crossing
Aston Park
Bear Creek Hills
Becker Ranch Estates
Bella Vista
Bella Vista Cottages
Bexar
Bison Ridge At Westpointe
Caracol Creek
Cobblestone
Dell Webb
Donaldson Terrace
Edwards Grant
Falcon Landing
Fronterra At Westpointe
Fronterra At Westpointe - Bexa
Geronimo Village
Gordons Grove
Green Glen Acres
Haby Hill
Haby Hill 50s
Haby Hill 60s
Heights Of Westcreek
Hennersby Hollow
Hidden Oasis
Highpoint
Highpoint At Westcreek
Hill Country Resort
Hill Country Retreat
Horizon Ridge
Hunters Ranch
Jaybar Ranch
Landon Ridge
Megans Landing
Monticello Ranch
Morgan Meadows
Morgans Heights
N. San Antonio Hills
Na
Nopal Valley
North San Antonio Hi
Northwest Rural/remains Ns/mv
Oaks Of Monticello Ranch
Oaks Of Westcreek
Preserve At Culebra
Quail Meadow
Redbird Ranch
Redbird Ranch Ut2d
Ridgeview
Riverstone
Riverstone At Westpointe
Riverstone-ut
Rolling Oaks
Saddle Creek Estates (ns)
San Geronimo
Santa Maria At Alamo Ranch
Scenic Crest
Stevens Ranch
Stonehill
Summerlin
Talley Fields
Tamaron
The Hills At Alamo Ranch
The Oaks Of Westcreek
The Preserve At Alamo Ranch
The Trails At Westpointe
The Woods
Thomas Pond
Timber Creek
Trails At Alamo Ranch
Trails At Culebra
Trails At Westpointe
Unknown
Veranda
Villages Of Westcreek
Villas Of Westcreek
Vistas Of Westcreek
Waterford Park
Waterwood Park
West Oak Estates
West View
Westcreek
Westcreek Gardens
Westcreek Oaks
Westpoint East
Westpointe East
Westpointe East Ii
Westpointe North
Westridge
Westview
Westwinds Lonestar
Westwinds Lonestar At Alamo Ra
Westwinds West, Unit-3 (enclav
Westwinds-summit At Alamo Ranc
Winding Brook
Wynwood Of Westcreek
Wynwood Place At Westcreek




