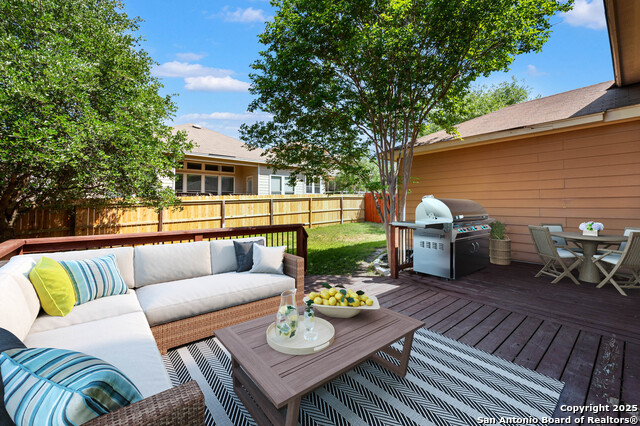8723 Poppy Hls, Boerne, TX 78015
Property Photos

Would you like to sell your home before you purchase this one?
Priced at Only: $439,999
For more Information Call:
Address: 8723 Poppy Hls, Boerne, TX 78015
Property Location and Similar Properties
- MLS#: 1899262 ( Single Residential )
- Street Address: 8723 Poppy Hls
- Viewed: 29
- Price: $439,999
- Price sqft: $134
- Waterfront: No
- Year Built: 2013
- Bldg sqft: 3284
- Bedrooms: 5
- Total Baths: 4
- Full Baths: 4
- Garage / Parking Spaces: 2
- Days On Market: 38
- Additional Information
- County: KENDALL
- City: Boerne
- Zipcode: 78015
- Subdivision: Napa Oaks
- District: Boerne
- Elementary School: Fair Oaks Ranch
- Middle School: Boerne S
- High School: Boerne
- Provided by: Evoke Realty
- Contact: David Garcia
- (210) 723-5121

- DMCA Notice
-
DescriptionFrom the moment you step through the front door of this Napa Oaks beauty, you're greeted by soaring ceilings and an open floor plan that immediately feels inviting. Sunlight pours through the large windows, dancing across the tile and wood floors, while the grand spiral staircase makes a striking first impression. With granite counters, 42" cabinets, gas cooking, and a walk in pantry, it's designed for both everyday meals and entertaining. The breakfast nook looks out over the backyard, while the family room's fireplace sets the perfect backdrop for cozy evenings. Just off the main living area, the master suite becomes your private retreat. A spa like bath with dual vanities, a garden tub, and a separate shower lead into a spacious walk in closet you'll love. A secondary bedroom and full bath on the first floor make hosting guests easy and comfortable. Upstairs, the home truly opens up. Picture family movie nights in the media room, laughter echoing from the game room, or kids retreating to their own spacious bedrooms, each with plenty of room to grow. Every detail, from rich wood cabinetry to high end finishes, has been thoughtfully chosen to balance luxury with livability. And beyond the walls, the location offers it all with quick access to Boerne, UTSA, USAA, shopping, golf, and Hill Country charm just minutes away.
Payment Calculator
- Principal & Interest -
- Property Tax $
- Home Insurance $
- HOA Fees $
- Monthly -
Features
Building and Construction
- Apprx Age: 12
- Builder Name: Japhet
- Construction: Pre-Owned
- Exterior Features: Stone/Rock, Siding, Cement Fiber
- Floor: Carpeting, Ceramic Tile, Wood
- Foundation: Slab
- Kitchen Length: 13
- Roof: Composition
- Source Sqft: Appsl Dist
Land Information
- Lot Improvements: Street Paved, Curbs, Street Gutters, Sidewalks, Streetlights
School Information
- Elementary School: Fair Oaks Ranch
- High School: Boerne
- Middle School: Boerne Middle S
- School District: Boerne
Garage and Parking
- Garage Parking: Two Car Garage, Attached
Eco-Communities
- Energy Efficiency: Programmable Thermostat, Double Pane Windows, Energy Star Appliances, Radiant Barrier, Ceiling Fans
- Water/Sewer: Water System, Sewer System
Utilities
- Air Conditioning: Two Central
- Fireplace: One, Living Room, Gas
- Heating Fuel: Natural Gas
- Heating: Central
- Recent Rehab: No
- Window Coverings: Some Remain
Amenities
- Neighborhood Amenities: Controlled Access, Pool, Clubhouse
Finance and Tax Information
- Days On Market: 55
- Home Owners Association Fee: 192.95
- Home Owners Association Frequency: Quarterly
- Home Owners Association Mandatory: Mandatory
- Home Owners Association Name: NAPA OAKS OWNERS ASSOCIATION INC
- Total Tax: 8880.85
Rental Information
- Currently Being Leased: No
Other Features
- Block: 78
- Contract: Exclusive Right To Sell
- Instdir: H-10 W, Exit 546 and make hard right going S on frontage road. Left into Napa Oaks, first right on Sonoma Ambre to Left on Poppy Hills
- Interior Features: One Living Area, Two Living Area, Separate Dining Room, Eat-In Kitchen, Island Kitchen, Breakfast Bar, Walk-In Pantry, Media Room, Loft, Utility Room Inside, Secondary Bedroom Down, High Ceilings, Open Floor Plan, Cable TV Available, High Speed Internet, Walk in Closets
- Legal Desc Lot: 41
- Legal Description: Cb 4709Q (Napa Oaks Ut-4), Block 78 Lot 41 2013- New Per Pla
- Miscellaneous: No City Tax, Cluster Mail Box
- Occupancy: Owner
- Ph To Show: 2102222227
- Possession: Closing/Funding
- Style: Two Story, Texas Hill Country
- Views: 29
Owner Information
- Owner Lrealreb: No
Nearby Subdivisions
Arbors At Fair Oaks
Boerne Hollow
Camp Bullis/dominion
Cielo Ranch
Deer Meadow Estates
Elkhorn Ridge
Fair Oaks Ranch
Fallbrook - Bexar County
Front Gate
Hills Of Cielo-ranch
Kendall Pointe
Lost Creek
Mirabel
N/a
Napa Oaks
Overlook At Cielo-ranch
Presidio Of Lost Creek
Reserve At Old Fredericksburg
Ridge Creek
River Valley Fair Oaks Ranch
Sablechase
Southglen
Stone Creek
Stone Creek Ranch
Stonehaven Enclave
The Bluffs Of Lost Creek
The Homestead
The Woods At Fair Oaks
Village Green

























