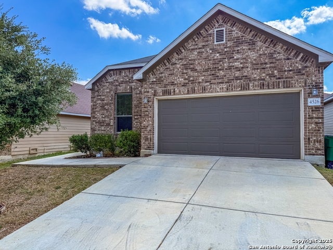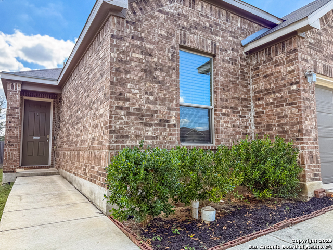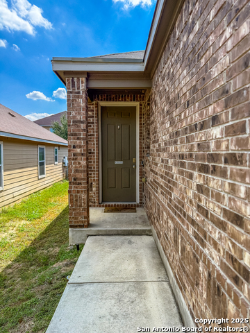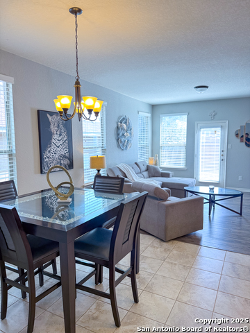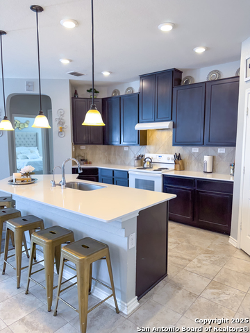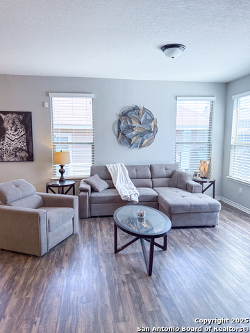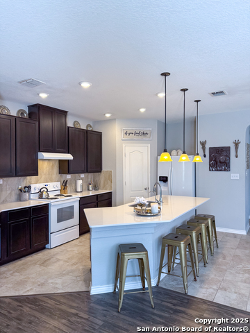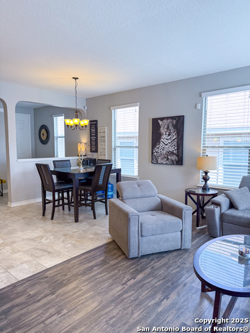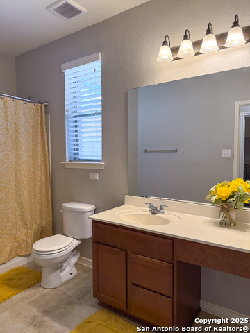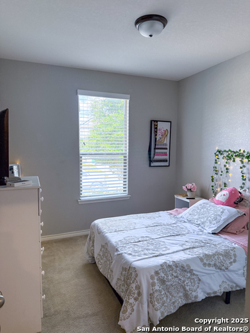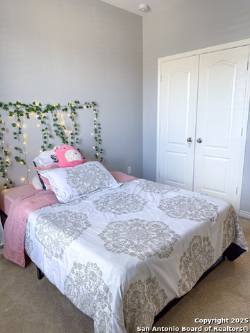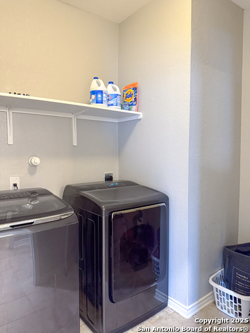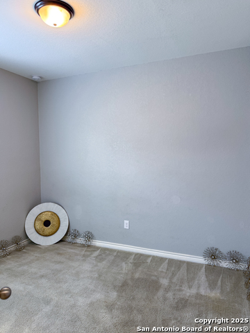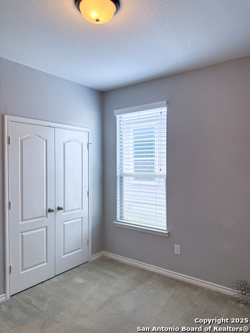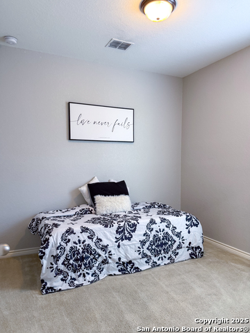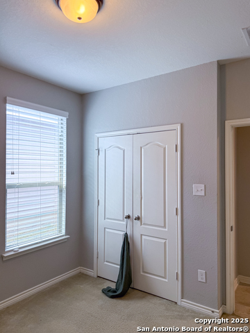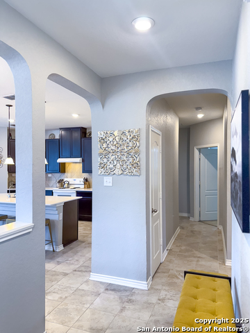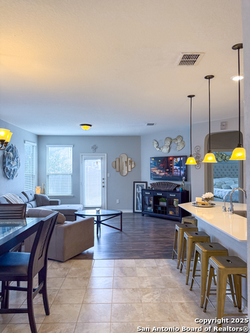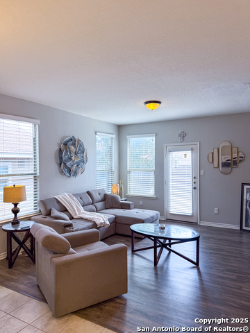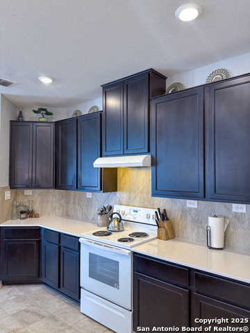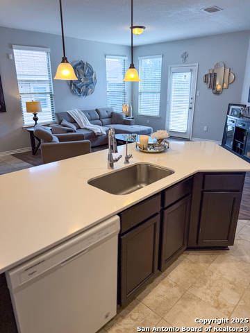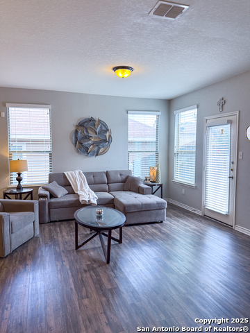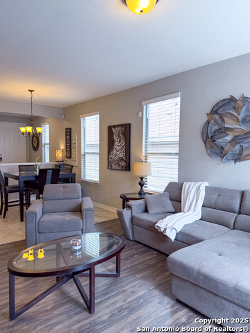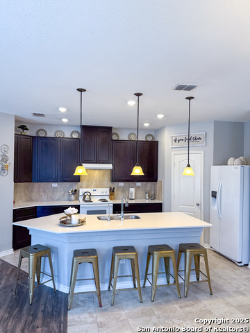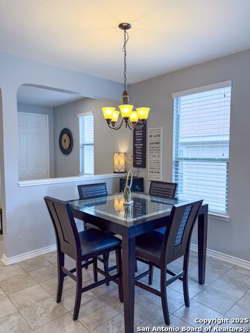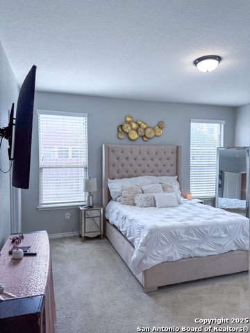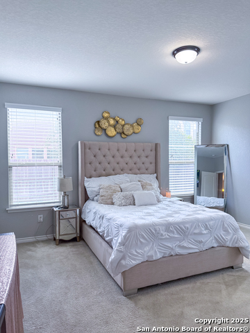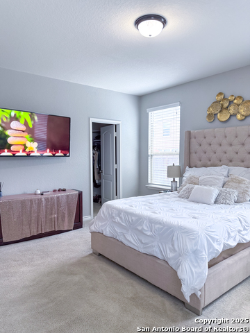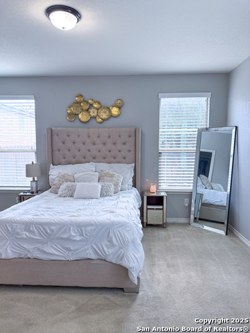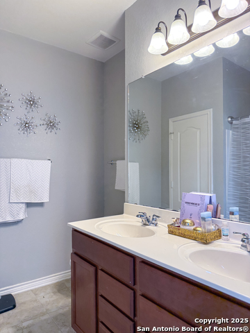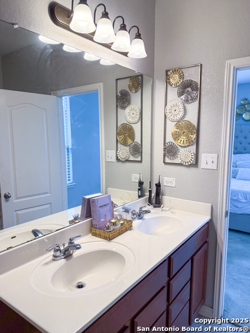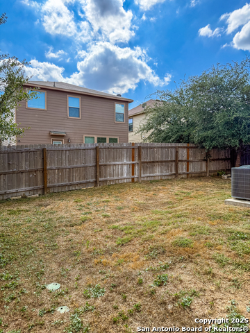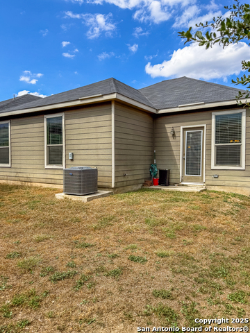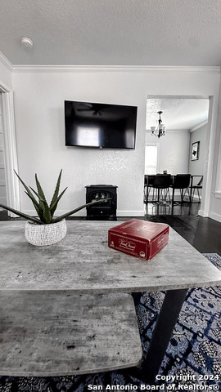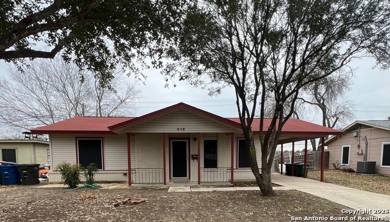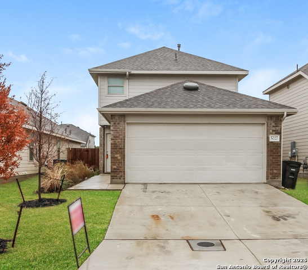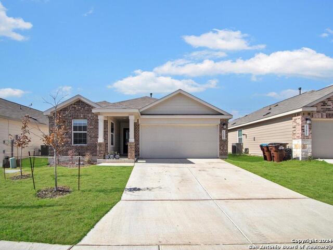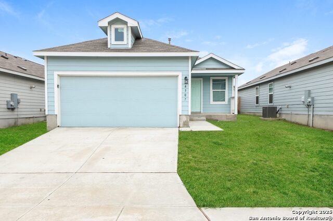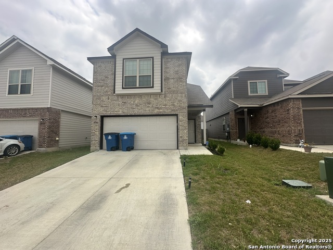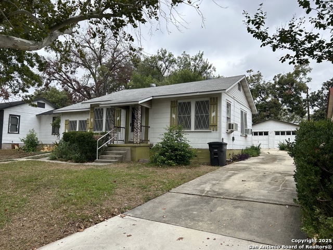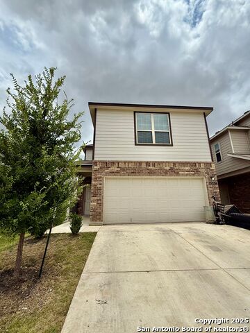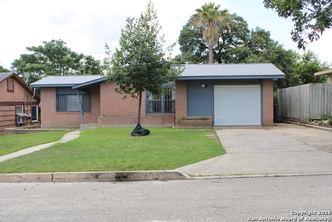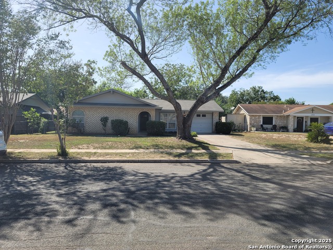4526 Stetson Run, San Antonio, TX 78223
Property Photos
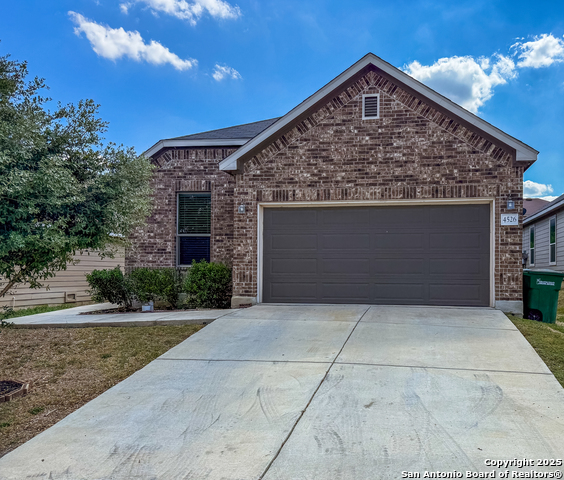
Would you like to sell your home before you purchase this one?
Priced at Only: $1,695
For more Information Call:
Address: 4526 Stetson Run, San Antonio, TX 78223
Property Location and Similar Properties
- MLS#: 1906793 ( Residential Rental )
- Street Address: 4526 Stetson Run
- Viewed: 1
- Price: $1,695
- Price sqft: $1
- Waterfront: No
- Year Built: 2017
- Bldg sqft: 1697
- Bedrooms: 4
- Total Baths: 2
- Full Baths: 2
- Days On Market: 3
- Additional Information
- County: BEXAR
- City: San Antonio
- Zipcode: 78223
- Subdivision: Southton Ranch
- District: East Central I.S.D
- Elementary School: Call District
- Middle School: Call District
- High School: Call District
- Provided by: Go Time Realty
- Contact: Eugene Herbert
- (210) 845-7873

- DMCA Notice
-
DescriptionWelcome to Southton Ranch! This spacious 4 bedroom, 2 bath one story home offers comfort and style with an open floor plan and beautiful architectural details. Featuring arches, tile and vinyl plank flooring, and recessed lighting, the living areas flow seamlessly from kitchen to dining to living room. The kitchen boasts a large island with Silestone countertops, dark cabinetry, and a stylish tile backsplash perfect for cooking and entertaining. The oversized primary suite includes a double vanity, garden tub, and plenty of space to unwind. Conveniently located just minutes from shopping, dining, Mission parks, and Braunig Lake Park, this home offers both relaxation and accessibility.
Payment Calculator
- Principal & Interest -
- Property Tax $
- Home Insurance $
- HOA Fees $
- Monthly -
Features
Building and Construction
- Exterior Features: 3 Sides Masonry, Siding
- Flooring: Carpeting, Ceramic Tile
- Foundation: Slab
- Kitchen Length: 11
- Roof: Composition
- Source Sqft: Appsl Dist
School Information
- Elementary School: Call District
- High School: Call District
- Middle School: Call District
- School District: East Central I.S.D
Garage and Parking
- Garage Parking: Two Car Garage
Eco-Communities
- Water/Sewer: Water System, Sewer System
Utilities
- Air Conditioning: One Central
- Fireplace: Not Applicable
- Heating Fuel: Electric
- Heating: Central
- Recent Rehab: No
- Security: Pre-Wired
- Window Coverings: All Remain
Amenities
- Common Area Amenities: None
Finance and Tax Information
- Application Fee: 49.99
- Max Num Of Months: 24
- Pet Deposit: 300
- Security Deposit: 1695
Rental Information
- Rent Includes: Condo/HOA Fees
- Tenant Pays: Gas/Electric, Water/Sewer, Yard Maintenance, Garbage Pickup, Security Monitoring, Renters Insurance Required
Other Features
- Application Form: ONLINE
- Apply At: HTTPS://APPLY.LINK/JXRM2L
- Instdir: From I-37, exit Southton Rd. heading west. Community will be on the right.
- Interior Features: One Living Area, Liv/Din Combo, Eat-In Kitchen, Island Kitchen, Breakfast Bar, Walk-In Pantry, Utility Room Inside, 1st Floor Lvl/No Steps, High Ceilings, Open Floor Plan, Cable TV Available, High Speed Internet, All Bedrooms Downstairs, Laundry Room, Walk in Closets
- Legal Description: Ncb 16624 (Southton Village Ut-5), Block 17 Lot 23 2017-New
- Miscellaneous: Broker-Manager
- Occupancy: Owner
- Personal Checks Accepted: No
- Ph To Show: 2102222227
- Restrictions: Smoking Outside Only
- Salerent: For Rent
- Section 8 Qualified: No
- Style: One Story
Owner Information
- Owner Lrealreb: No
Similar Properties
Nearby Subdivisions
Blue Ridge Ranch
Blue Wing
Blue Wing Trails
Brookhill
Caldwell
Coney/cornish/casper
Fair
Fair - North
Fair To Southcross
Fair-
Fairlawn
Green Lake Meaddow
Green Lake Meadow
Greenway
Greenway Terrace
Heritage Oaks
Highland
Highland Heights
Highland Hills
Highland Hills Sub Un 7 Ncb 1
Highland Park
Hot Wells
Katy Way
Mccreless
Monte Viejo
N/a
Not In Defined Subdivision
Pecan Valley
Republic Oaks
Riverside Park
S Presa W To River
Somerset Trails
Southton Lake
Southton Meadows
Southton Meadows/southton Lake
Southton Ranch
Southton Village
Stone Garden
Thea Meadows
Utopia Heights
Windmill
Woodbridge At Monte Viejo




