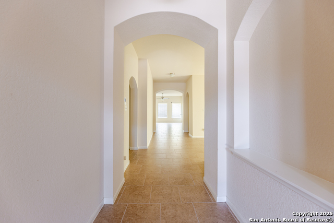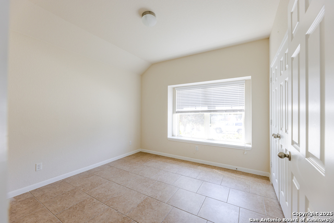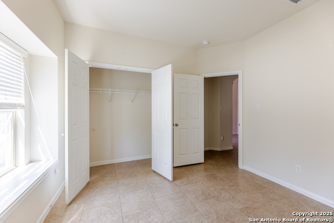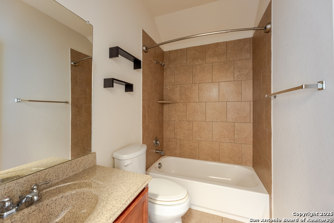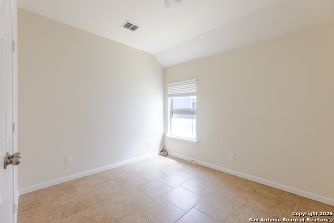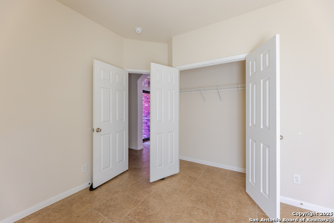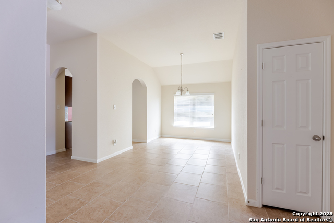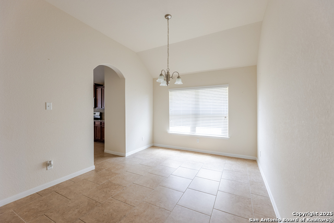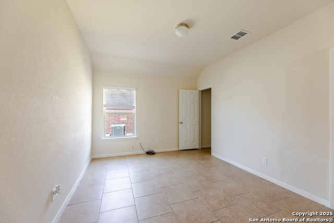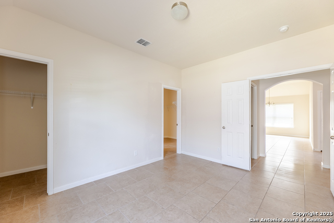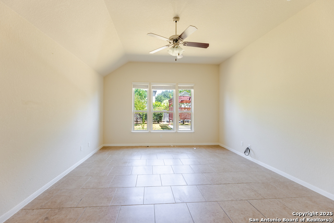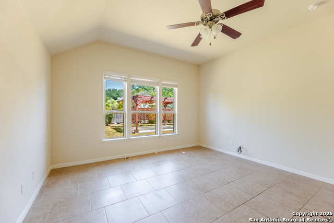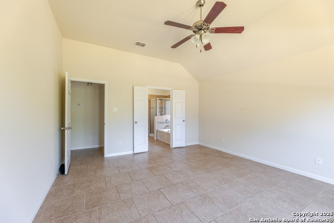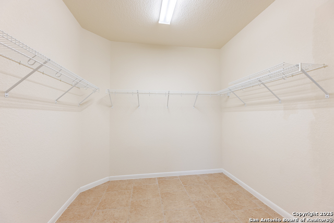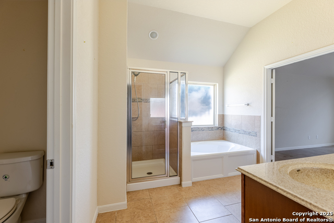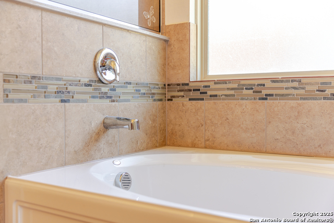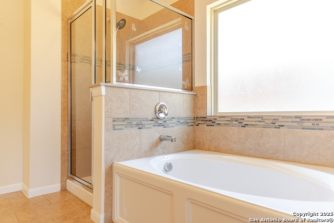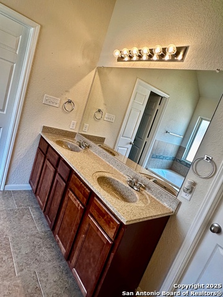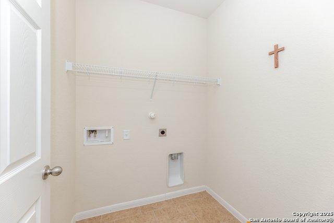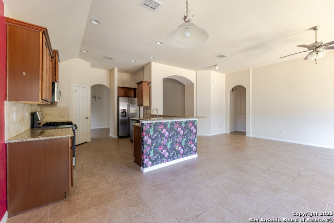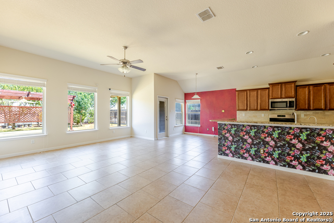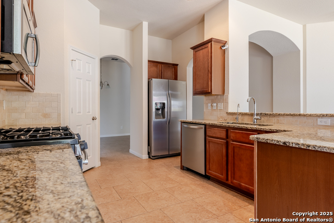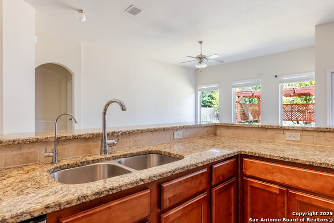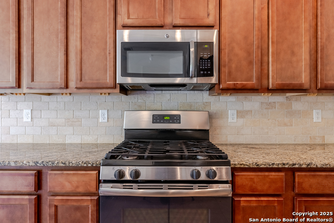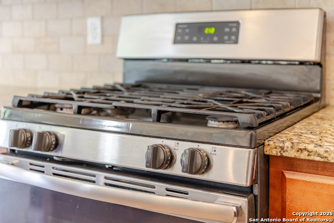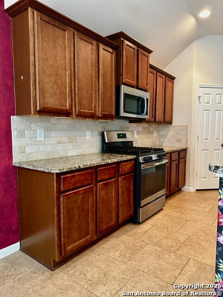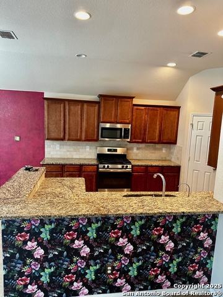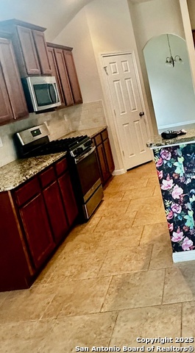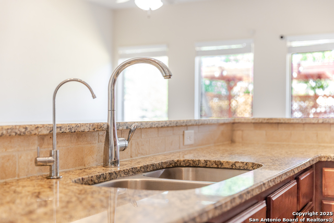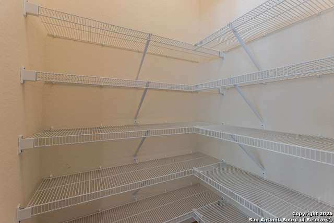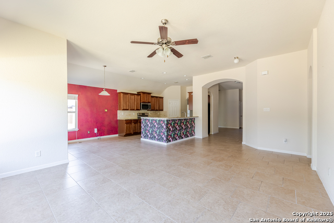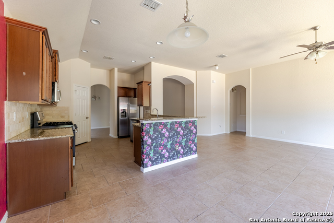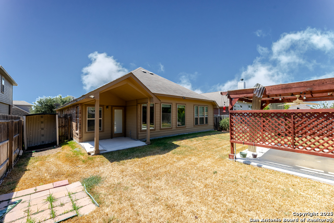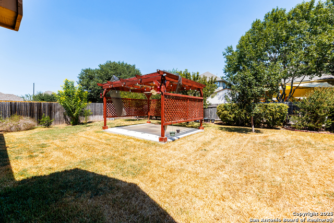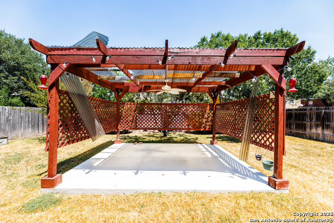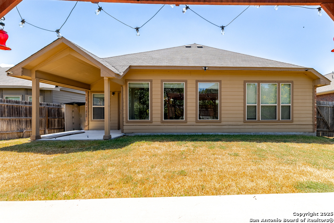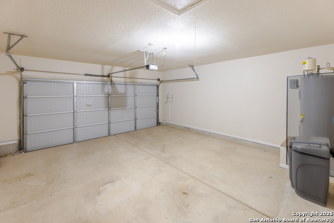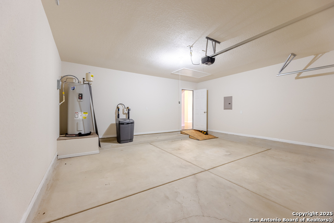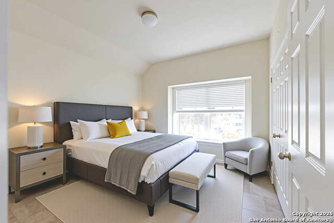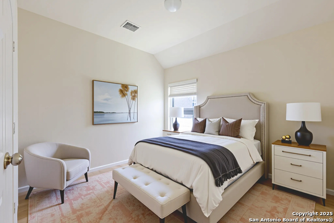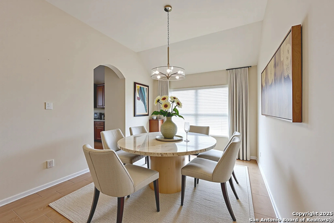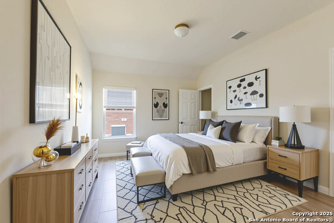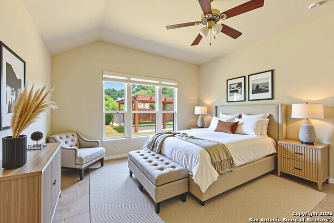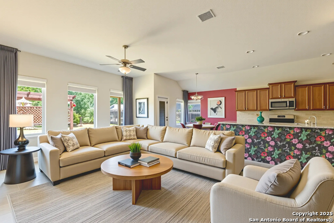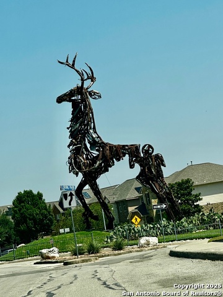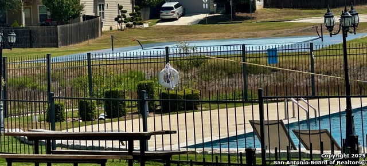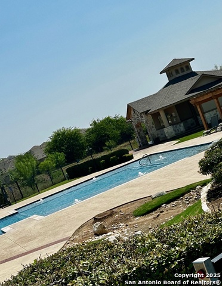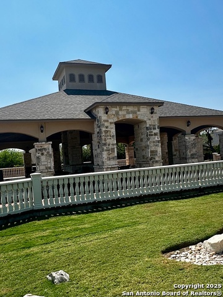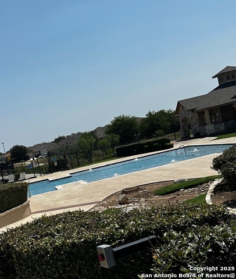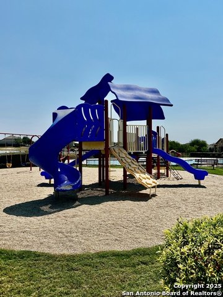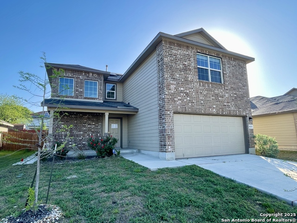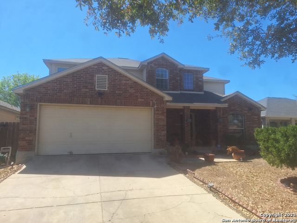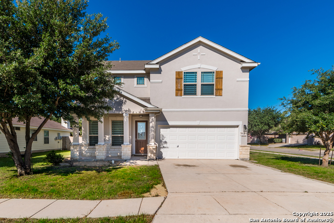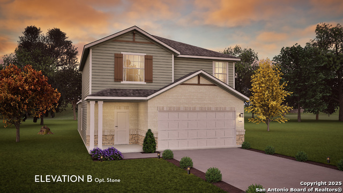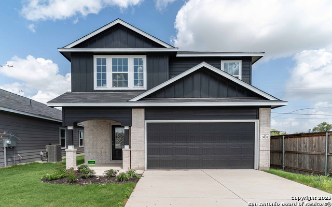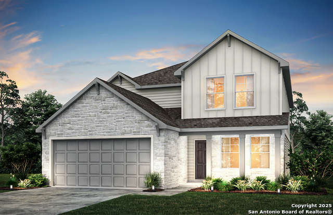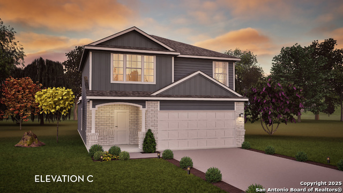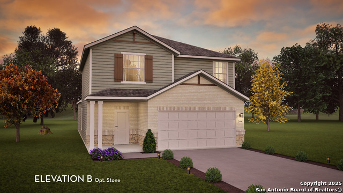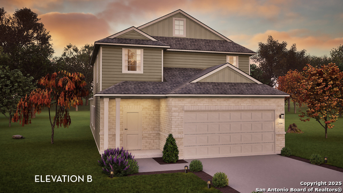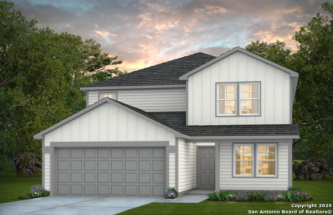8815 Falcon Park, Converse, TX 78109
Property Photos
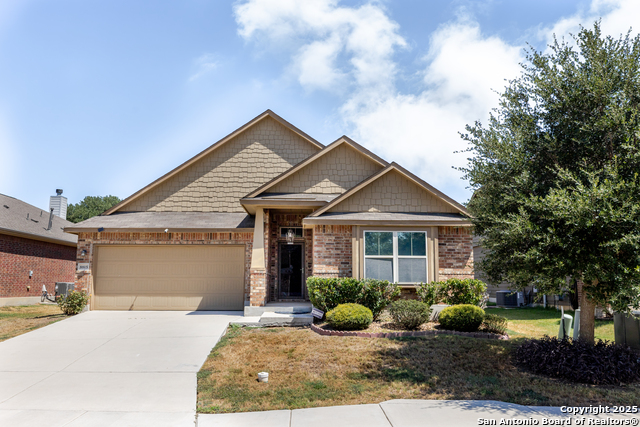
Would you like to sell your home before you purchase this one?
Priced at Only: $299,995
For more Information Call:
Address: 8815 Falcon Park, Converse, TX 78109
Property Location and Similar Properties
- MLS#: 1906939 ( Single Residential )
- Street Address: 8815 Falcon Park
- Viewed: 12
- Price: $299,995
- Price sqft: $140
- Waterfront: No
- Year Built: 2016
- Bldg sqft: 2144
- Bedrooms: 3
- Total Baths: 2
- Full Baths: 2
- Garage / Parking Spaces: 2
- Days On Market: 36
- Additional Information
- County: BEXAR
- City: Converse
- Zipcode: 78109
- Subdivision: Parc At Escondido
- District: East Central I.S.D
- Elementary School: Honor
- Middle School: Heritage
- High School: East Central
- Provided by: IH 10 Realty
- Contact: Chantell McConaghay
- (210) 417-6821

- DMCA Notice
-
Description*MAJOR PRICE IMPROVEMENT* Welcome home to this LIKE NEW, beautifully cared for 3 bedroom, 2 bath single story gem in the peaceful Parc at Escondido community! Lovingly maintained by its original owners, this home showcases a spacious open floorplan with soaring ceilings that make it feel even larger. The inviting living and dining areas flow seamlessly into the bright chef's kitchen, complete with granite countertops, 42" cabinets, stainless steel appliances (refrigerator negotiable), gas cooking, and an island overlooking the living space perfect for entertaining and everyday living. The primary suite offers the ideal retreat with a walk in closet, dual vanity, separate shower, and relaxing garden tub. Secondary bedrooms are generously sized, and the home is filled with thoughtful details including tile floors, arched hallways, wide doors and halls, ceiling fans, and abundant natural light. Added features such as a whole house water filtration system, water softener, alarm system, sprinkler system, and a 2 car garage with remote provide both comfort and peace of mind. Step outside to your landscaped backyard with fruit trees and a gazebo, creating the perfect setting for outdoor gatherings or quiet evenings at home. As part of the Parc at Escondido community, residents enjoy access to a sparkling pool, clubhouse, and playground. Ideally located near I 10, with quick access to shopping, dining, Randolph AFB, and major highways, this home blends comfort, convenience, and community living. This lovingly maintained home is truly move in ready come see it today and make it yours!
Payment Calculator
- Principal & Interest -
- Property Tax $
- Home Insurance $
- HOA Fees $
- Monthly -
Features
Building and Construction
- Builder Name: Bella Vista
- Construction: Pre-Owned
- Exterior Features: Brick, Wood
- Floor: Ceramic Tile
- Foundation: Slab
- Kitchen Length: 10
- Roof: Other
- Source Sqft: Appsl Dist
Land Information
- Lot Description: Mature Trees (ext feat), Level
School Information
- Elementary School: Honor
- High School: East Central
- Middle School: Heritage
- School District: East Central I.S.D
Garage and Parking
- Garage Parking: Two Car Garage
Eco-Communities
- Water/Sewer: City
Utilities
- Air Conditioning: One Central
- Fireplace: Not Applicable
- Heating Fuel: Electric
- Heating: Central
- Recent Rehab: No
- Utility Supplier Elec: CPS
- Utility Supplier Gas: SAWS
- Utility Supplier Sewer: SAWS
- Utility Supplier Water: SAWS
- Window Coverings: All Remain
Amenities
- Neighborhood Amenities: Pool, Tennis, Sports Court, Other - See Remarks
Finance and Tax Information
- Days On Market: 220
- Home Owners Association Fee: 264
- Home Owners Association Frequency: Semi-Annually
- Home Owners Association Mandatory: Mandatory
- Home Owners Association Name: PARC AT ESCONDIDO
- Total Tax: 6118
Rental Information
- Currently Being Leased: No
Other Features
- Block: 44
- Contract: Exclusive Right To Sell
- Instdir: Once you reach the house please note the lockbox is on the railing to the right of the door. The smaller key opens the screen door & the larger key opens the main door into the home.
- Interior Features: One Living Area, Liv/Din Combo, Separate Dining Room, Two Eating Areas, 1st Floor Lvl/No Steps, High Ceilings, Laundry Lower Level, Laundry Room, Walk in Closets, Attic - Storage Only
- Legal Desc Lot: 10
- Legal Description: Cb 5089D (Parc At Escondido Ut-5), Block 44, Lot 10
- Occupancy: Vacant
- Ph To Show: 210-417-6821
- Possession: Closing/Funding
- Style: One Story
- Views: 12
Owner Information
- Owner Lrealreb: No
Similar Properties
Nearby Subdivisions
Ackerman Gardens Unit-2
Astoria Place
Autumn Run
Avenida
Bridgehaven
Caledonian
Catalina
Chandler Crossing
Cimarron
Cimarron Country
Cimarron Landing
Cimarron Trail
Cimarron Trails
Cimarron Un 2
Cimarron Valley
Cimmarron Vly Un 6
Converse - Old Town Jd
Converse Hills
Copperfield
Copperfield Meadows Of
Dover
Escondido Creek
Escondido Meadows
Escondido North
Escondido/parc At
Fair Meadows
Flora Meadows
Glenloch Farms
Graytown
Green
Green Rd/abbott Rd West
Hanover Cove
Hanover Cove Sub
Hightop Ridge
Horizon Point
Horizon Pointe
Hunters Ridge
Katzer Ranch
Kendall Brook Unit 1b
Key Largo
Knox Ridge
Lakeaire
Liberte
Loma Alta Estates
Macarthur Park
Meadow Brook
Meadow Brooks
Meadow Ridge
Meadowbrook
Meadows Of Copperfield
Millers Point
Millican Grove
Millican Grove Ph 4 Ncb 18225
Miramar
Miramar Unit 1
N/a
Northampton
Northhampton
Notting Hill
Out/converse
Paloma
Paloma Park
Paloma Sub'd Ut-1
Paloma Unit 5a
Parc At Escondido
Placid Park
Prairie Green
Punta Verde
Quail Ridge
Quiet Creek
Randolph Crossing
Randolph Valley
Rolling Creek
Rolling Creek Jd
Rose Valley
Rustic Creek Sub
Santa Clara
Savannah Place
Savannah Place Unit 1
Sereno Springs
Silverton Valley
Skyview
Summerhill
The Fields Of Dover
The Landing At Kitty Hawk
The Meadows
The Wilder
Unknown
Ventura Heights
Vista Real
Willow View
Willow View Unit 1
Willow View Ut 5
Windfield
Windfield Unit1
Winterfell




