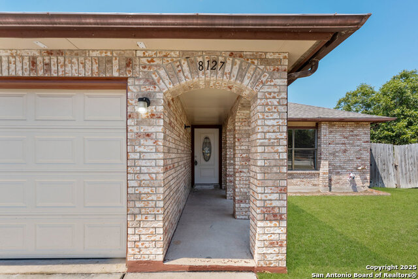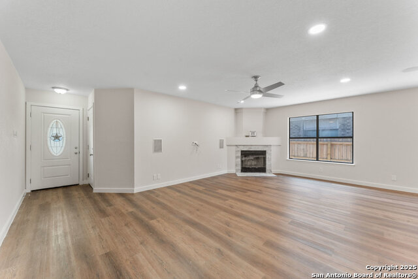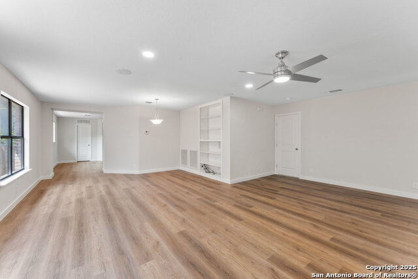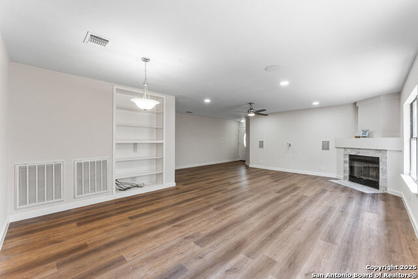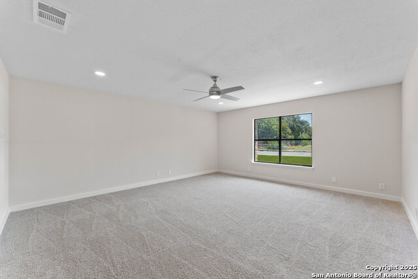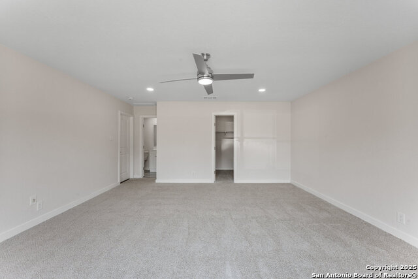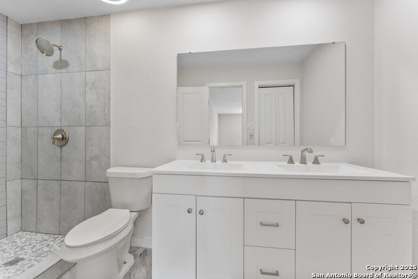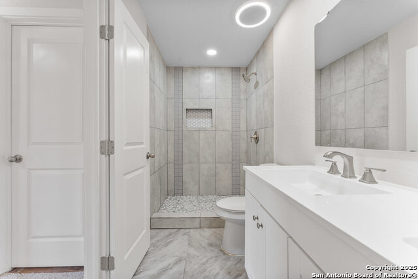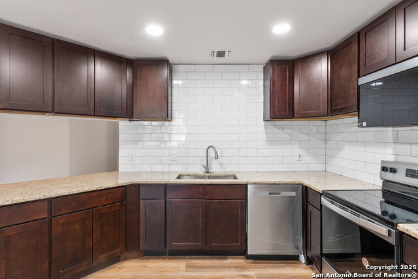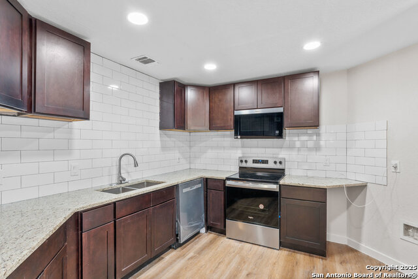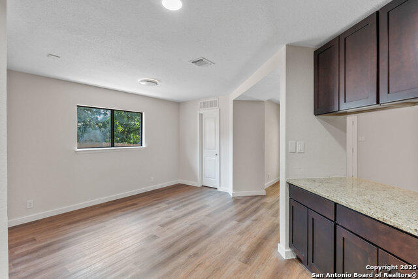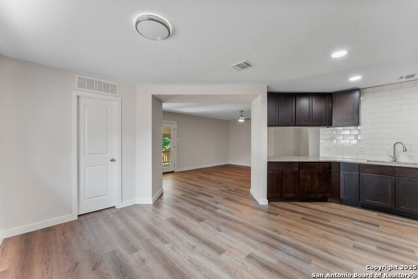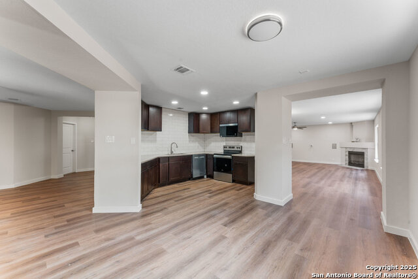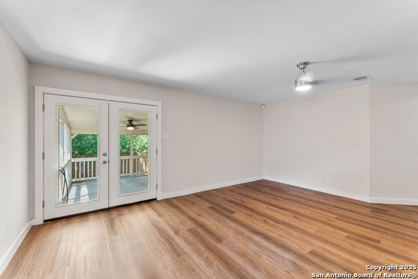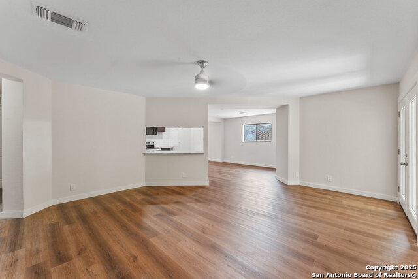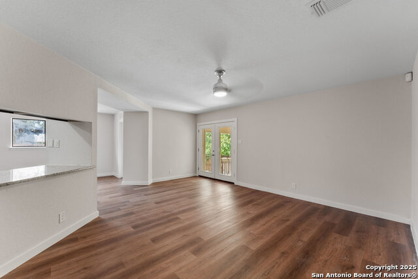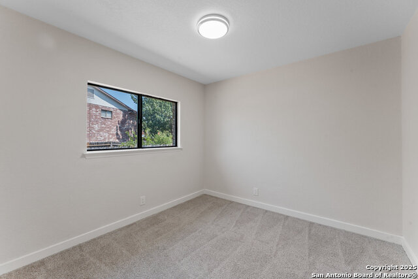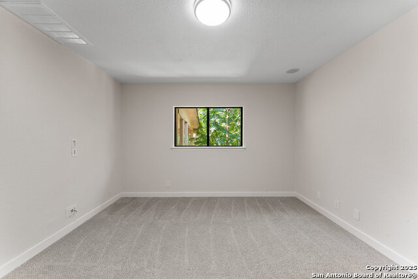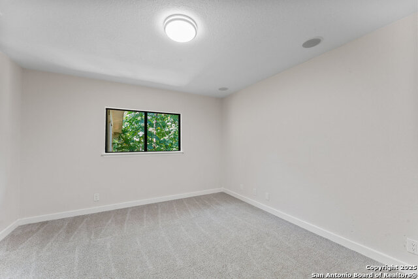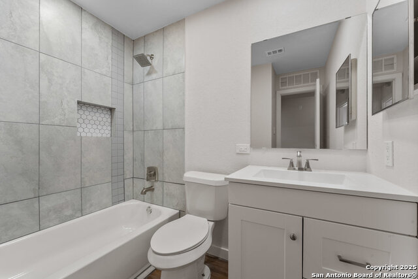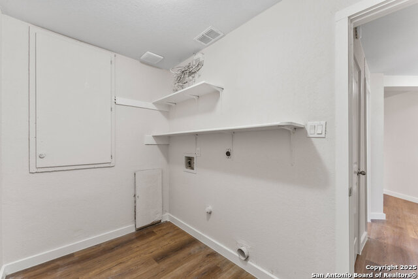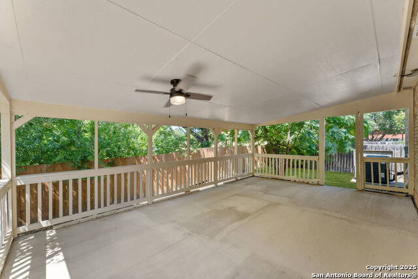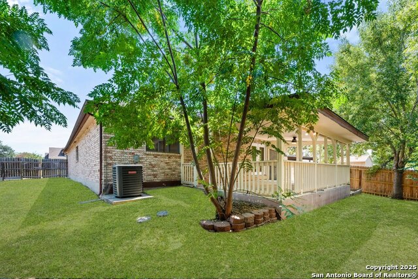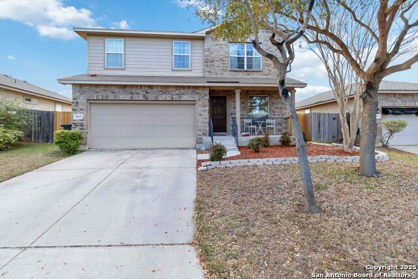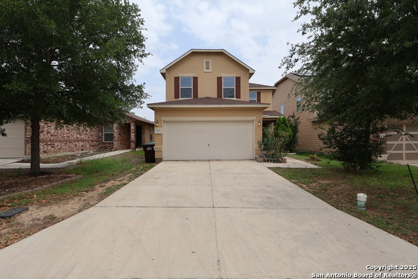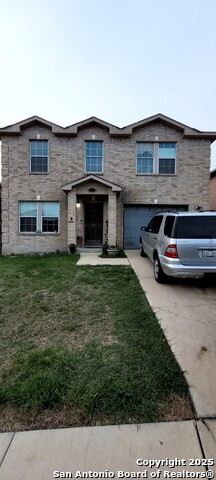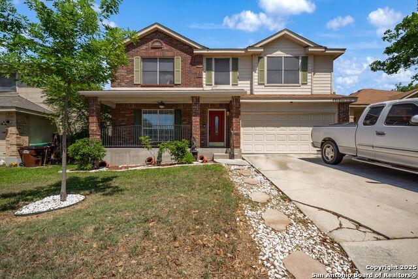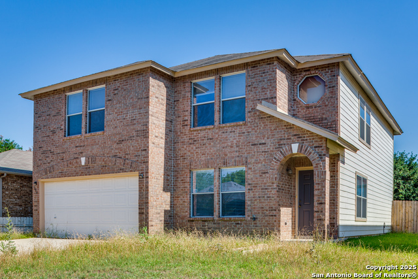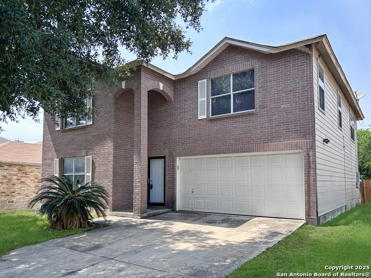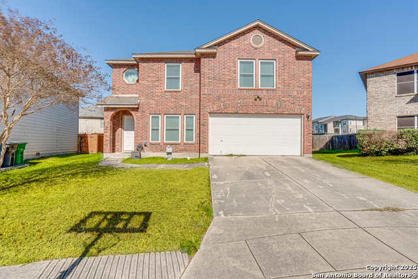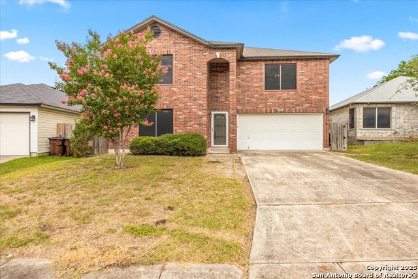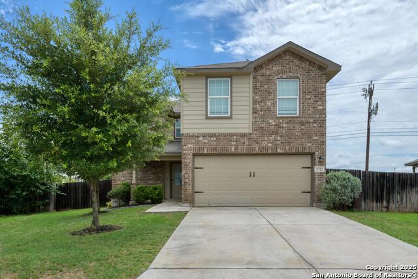8127 Sunshine Trail Dr, San Antonio, TX 78244
Property Photos

Would you like to sell your home before you purchase this one?
Priced at Only: $245,000
For more Information Call:
Address: 8127 Sunshine Trail Dr, San Antonio, TX 78244
Property Location and Similar Properties
Reduced
- MLS#: 1907081 ( Single Residential )
- Street Address: 8127 Sunshine Trail Dr
- Viewed: 14
- Price: $245,000
- Price sqft: $112
- Waterfront: No
- Year Built: 1992
- Bldg sqft: 2181
- Bedrooms: 3
- Total Baths: 2
- Full Baths: 2
- Garage / Parking Spaces: 2
- Days On Market: 36
- Additional Information
- County: BEXAR
- City: San Antonio
- Zipcode: 78244
- Subdivision: Ventura
- District: Judson
- Elementary School: Spring Meadows
- Middle School: Woodlake
- High School: Judson
- Provided by: Keller Williams Heritage
- Contact: Scott Malouff
- (210) 365-6192

- DMCA Notice
-
DescriptionDiscover 8127 Sunshine Trail, a beautifully updated home in the Ventura subdivision offering 3 bedrooms, 2 bathrooms, and over 2,100 sq ft of living space. Inside, enjoy a spacious open layout with multiple living and dining areas filled with natural light. Recent upgrades include a new roof, new flooring, updated kitchen appliances, backsplash, granite countertops, soft close cabinets, modern bathrooms, and new light fixtures. The oversized primary suite features a walk in closet and updated bath with double vanity and walk in shower. Step outside to a covered patio with peaceful greenbelt views.
Payment Calculator
- Principal & Interest -
- Property Tax $
- Home Insurance $
- HOA Fees $
- Monthly -
Features
Building and Construction
- Apprx Age: 33
- Builder Name: Unknown
- Construction: Pre-Owned
- Exterior Features: Brick
- Floor: Carpeting, Vinyl, Stone
- Foundation: Slab
- Kitchen Length: 12
- Roof: Wood Shingle/Shake
- Source Sqft: Appsl Dist
School Information
- Elementary School: Spring Meadows
- High School: Judson
- Middle School: Woodlake
- School District: Judson
Garage and Parking
- Garage Parking: Two Car Garage
Eco-Communities
- Water/Sewer: Water System
Utilities
- Air Conditioning: One Central
- Fireplace: Not Applicable
- Heating Fuel: Electric
- Heating: Central
- Window Coverings: None Remain
Amenities
- Neighborhood Amenities: Pool, Park/Playground
Finance and Tax Information
- Days On Market: 334
- Home Owners Association Fee: 300
- Home Owners Association Frequency: Annually
- Home Owners Association Mandatory: Mandatory
- Home Owners Association Name: VENTURA HOA
- Total Tax: 5328.98
Other Features
- Contract: Exclusive Right To Sell
- Instdir: Seguin Rd and Beech Trail Dr
- Interior Features: Two Living Area, Separate Dining Room, Breakfast Bar, Walk-In Pantry, Open Floor Plan, Walk in Closets
- Legal Desc Lot: 20
- Legal Description: Cb: 5080F Blk: 1 Lot: 20 Ventura Subd Unit 11
- Ph To Show: 210-222-2227
- Possession: Closing/Funding
- Style: One Story
- Views: 14
Owner Information
- Owner Lrealreb: No
Similar Properties
Nearby Subdivisions
Bradbury Court
Brentfield
Candlewood
Candlewood Park
Chase Wood
Chasewood
Crestway Heights
Elm Trails Subd
Fairways Of Woodlake
Fairwayswoodlake Sub Pud Un 1
Gardens At Woodlake
Gardens At Woodlake (
Greens At Woodlake
Heritage Farm
Highland Farms
Highland Farms Iii
Kendall Brook Unit 1b
Knolls Of Woodlake
Meadow Brook
Meadow Park
Miller Ranch
Mustang Valley
Spring Meadows
Sunrise
Valley View
Ventura
Ventura-old
Woodlake
Woodlake (jd)
Woodlake Country Clu
Woodlake Golf Villas
Woodlake Golf Vista
Woodlake Jd
Woodlake Meadows
Woodlake Park
Woodlake Park Jd




