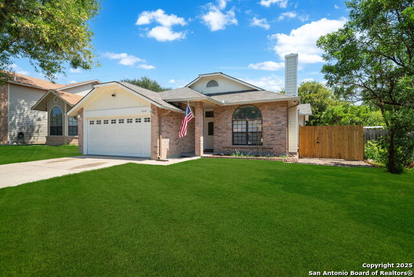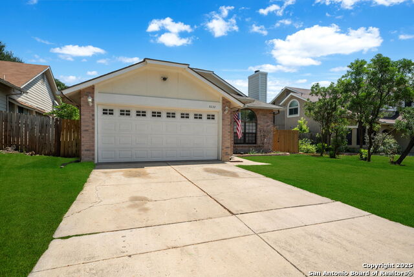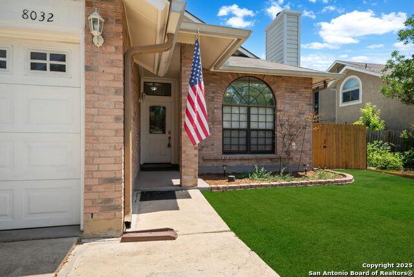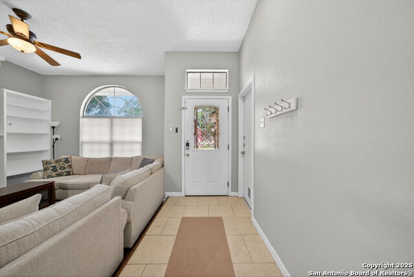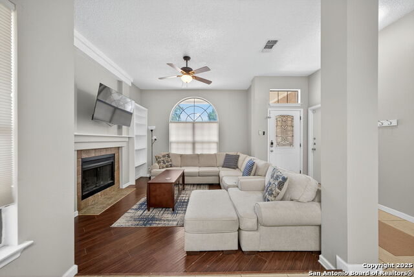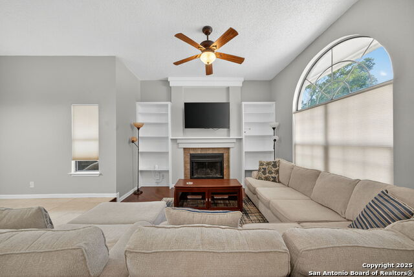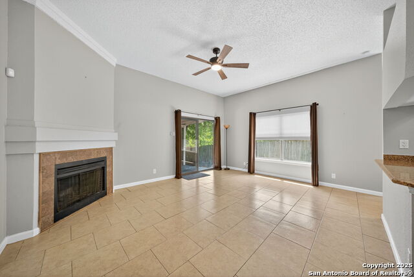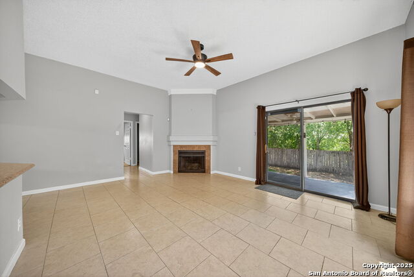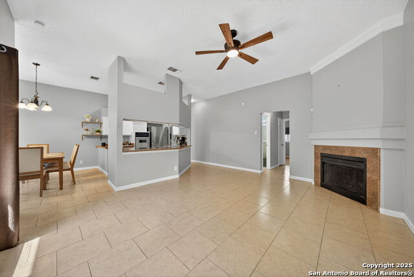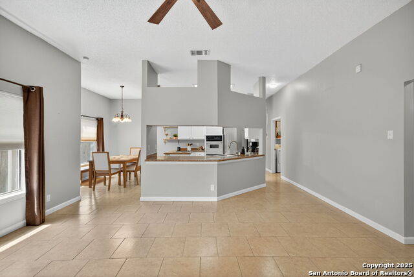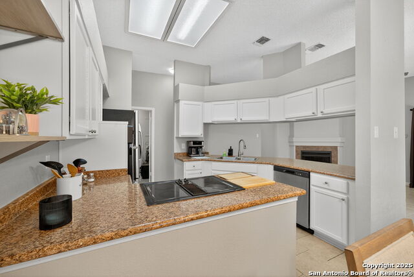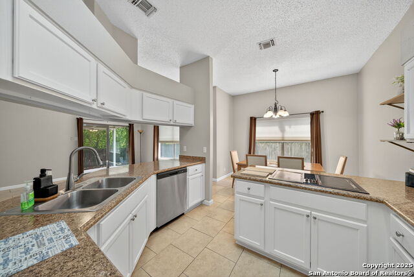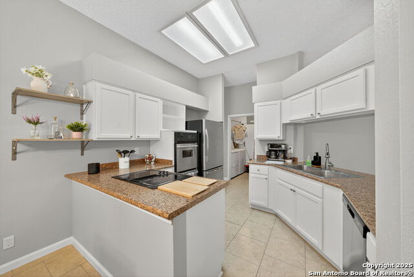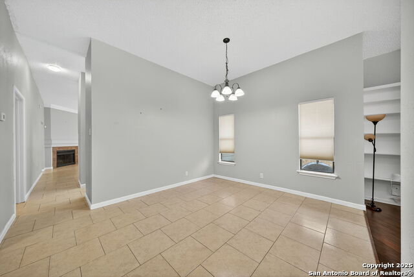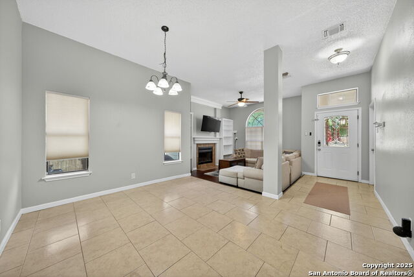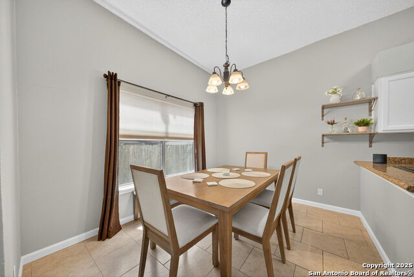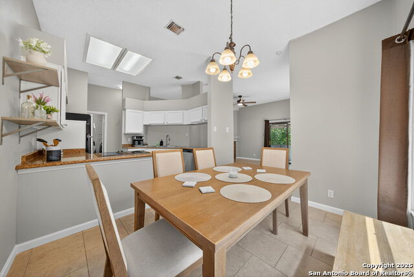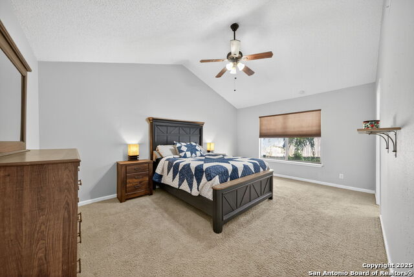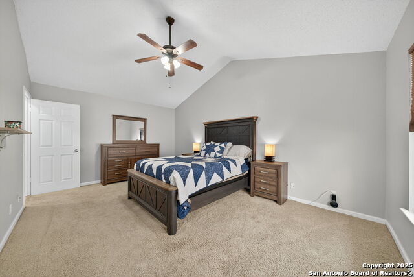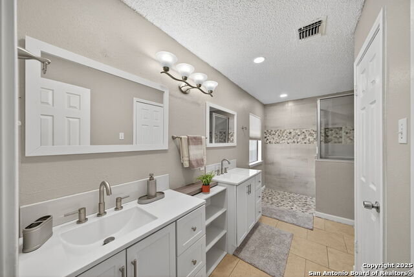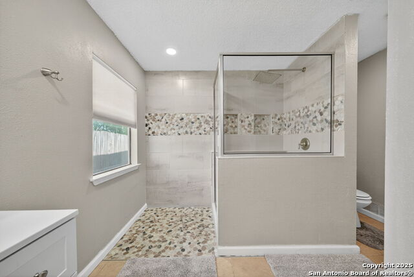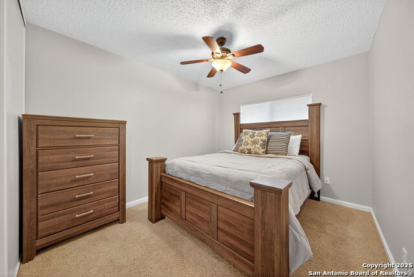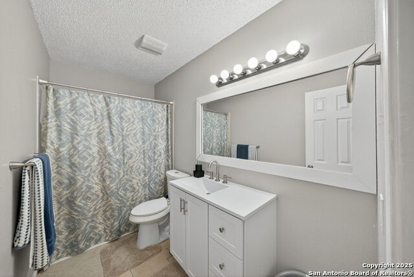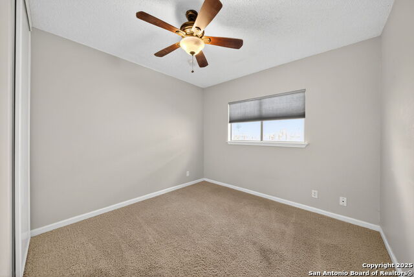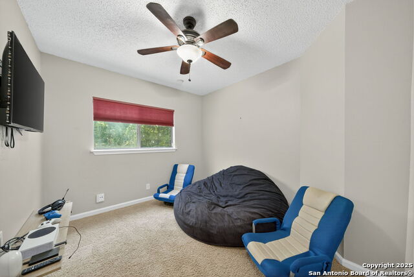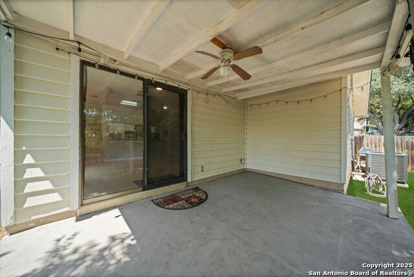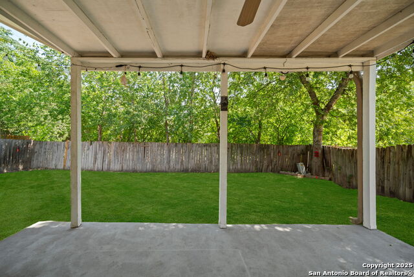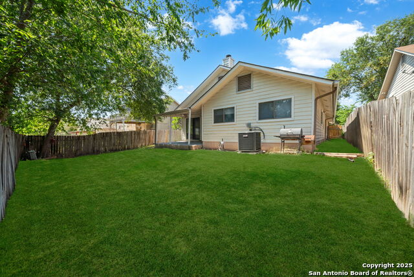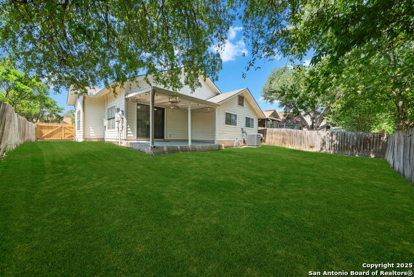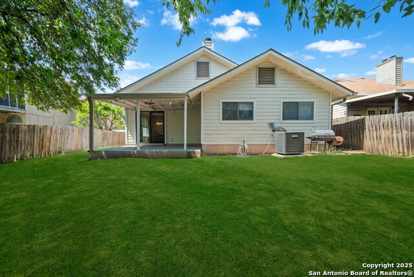8032 Dove Trail, San Antonio, TX 78244
Property Photos
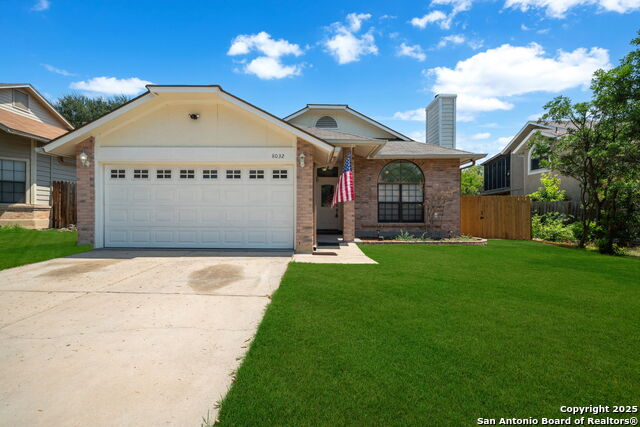
Would you like to sell your home before you purchase this one?
Priced at Only: $239,900
For more Information Call:
Address: 8032 Dove Trail, San Antonio, TX 78244
Property Location and Similar Properties
- MLS#: 1907180 ( Single Residential )
- Street Address: 8032 Dove Trail
- Viewed: 18
- Price: $239,900
- Price sqft: $131
- Waterfront: No
- Year Built: 1986
- Bldg sqft: 1826
- Bedrooms: 4
- Total Baths: 2
- Full Baths: 2
- Garage / Parking Spaces: 2
- Days On Market: 96
- Additional Information
- County: BEXAR
- City: San Antonio
- Zipcode: 78244
- Subdivision: Ventura
- District: Judson
- Elementary School: Spring Meadows
- Middle School: Woodlake
- High School: Judson
- Provided by: United Realty Group of Texas, LLC
- Contact: Austin Pantuso
- (210) 884-7711

- DMCA Notice
-
DescriptionWell Kept 1 Story Located in Ventura! Home Features 4 Bedrooms * 2 Baths * 2 Living Areas * Solar Panels * High Ceilings * Built in Double Ovens and Smooth Cooktop Stove at Kitchen * Tile in all wet areas including the Primary Family Room * Laminate Floors at Secondary Living Room * Remodeled Primary Bath with Dual Vanity Sinks and Large Walk in Mudset Shower * Covered Rear Patio * Garage Door Opener and more! Newly Installed HVAC System and Solar Panels that cover the majority of electrical cost.
Payment Calculator
- Principal & Interest -
- Property Tax $
- Home Insurance $
- HOA Fees $
- Monthly -
Features
Building and Construction
- Apprx Age: 39
- Builder Name: UNK
- Construction: Pre-Owned
- Exterior Features: Brick, Siding
- Floor: Carpeting, Ceramic Tile, Laminate
- Foundation: Slab
- Kitchen Length: 12
- Roof: Composition
- Source Sqft: Appsl Dist
Land Information
- Lot Improvements: Street Paved, Curbs, Street Gutters, Sidewalks, Streetlights
School Information
- Elementary School: Spring Meadows
- High School: Judson
- Middle School: Woodlake
- School District: Judson
Garage and Parking
- Garage Parking: Two Car Garage, Attached
Eco-Communities
- Water/Sewer: Water System, Sewer System
Utilities
- Air Conditioning: One Central
- Fireplace: Two, Living Room, Family Room, Wood Burning
- Heating Fuel: Electric
- Heating: Central
- Window Coverings: Some Remain
Amenities
- Neighborhood Amenities: None
Finance and Tax Information
- Days On Market: 64
- Home Owners Association Mandatory: None
- Total Tax: 4532.17
Other Features
- Accessibility: First Floor Bath, Full Bath/Bed on 1st Flr, First Floor Bedroom
- Contract: Exclusive Right To Sell
- Instdir: Elm Trail Dr - Right into Beech Trail Dr - Left onto Dove Trail Dr
- Interior Features: Two Living Area, Two Eating Areas, Utility Room Inside, High Ceilings, Open Floor Plan, Cable TV Available, High Speed Internet, Laundry Main Level, Laundry Room, Walk in Closets
- Legal Desc Lot: 11
- Legal Description: Cb: 5080C Blk: 4 Lot: 11 Ventura Subdivision
- Occupancy: Owner
- Ph To Show: 210-222-2227
- Possession: Closing/Funding
- Style: One Story
- Views: 18
Owner Information
- Owner Lrealreb: No
Nearby Subdivisions
Bradbury Court
Brentfield
Candlewood
Candlewood Park
Chasewood
Crestway Heights
Elm Trails
Elm Trails Subd
Fairways Of Woodlake
Fairwayswoodlake Sub Pud Un 1
Gardens At Woodlake
Greens At Woodlake
Heritage Farm
Highland Farms
Highland Farms Iii
Kendall Brook
Kendall Brook Unit 1b
Knolls Of Woodlake
Meadow Brook
Meadow Park
Miller Ranch
Mustang Valley
Park At Woodlake
Spring Meadows
Sunrise
Valley View
Ventura
Ventura-old
Woodlake
Woodlake Country Clu
Woodlake Golf Villas
Woodlake Jd
Woodlake Meadows
Woodlake Park
Woodlake Park Jd
Woodland Park




