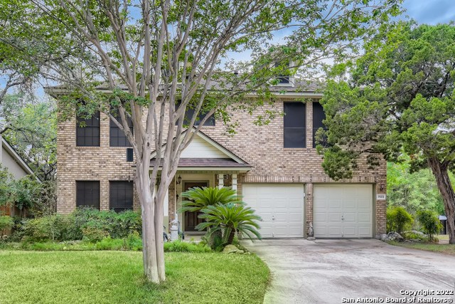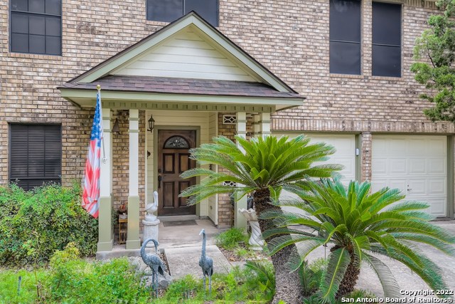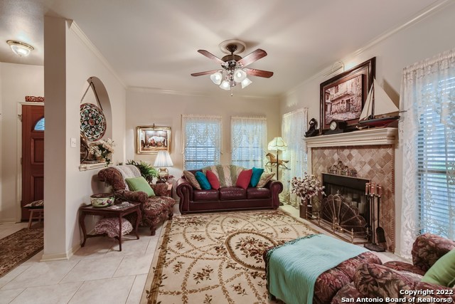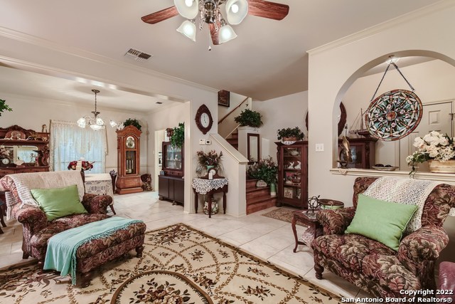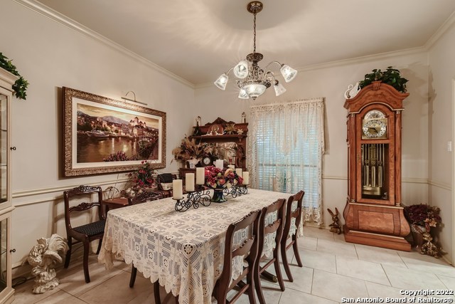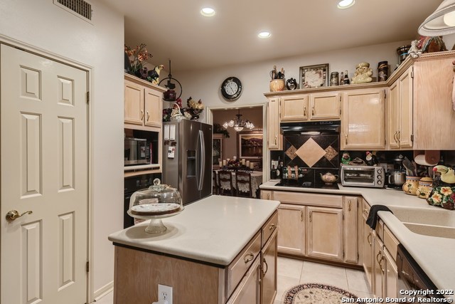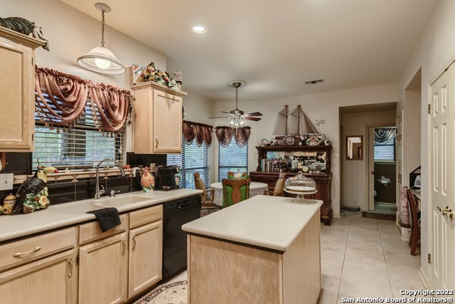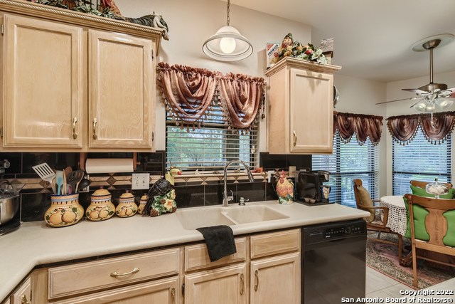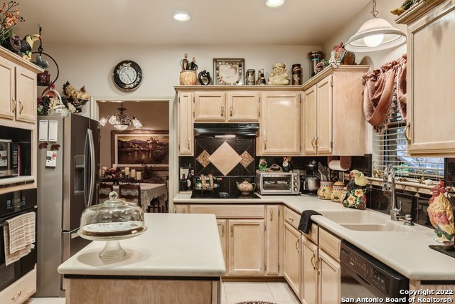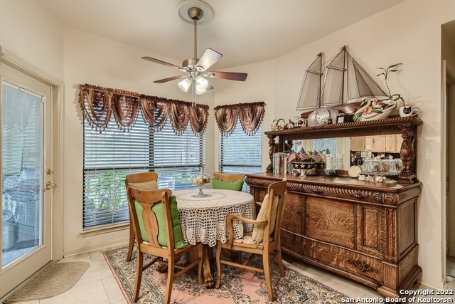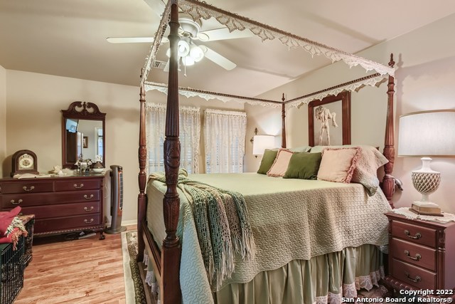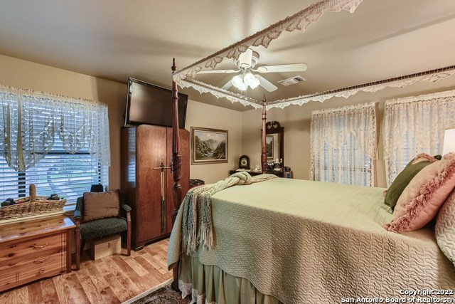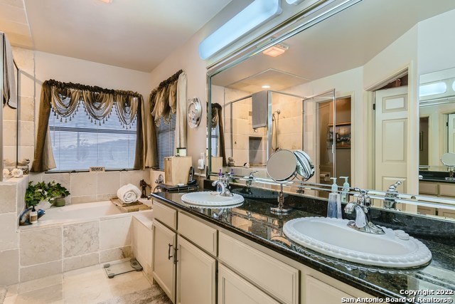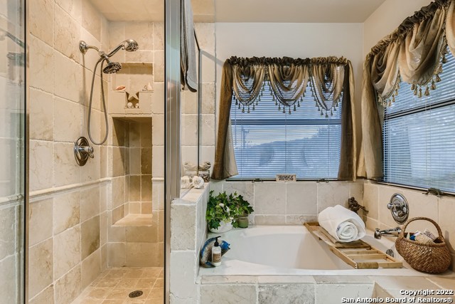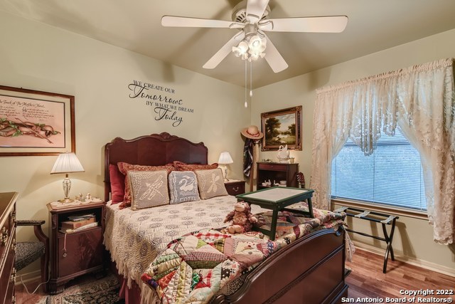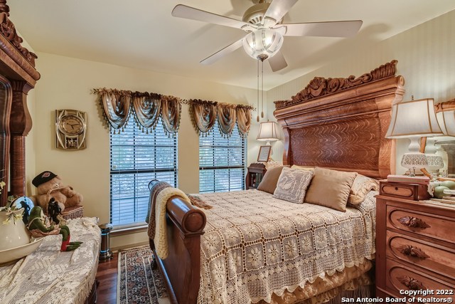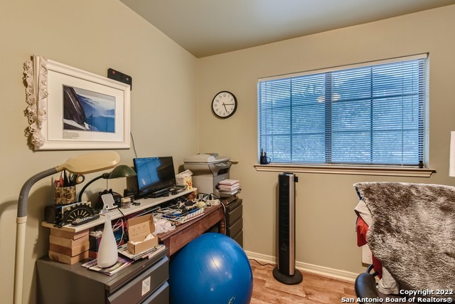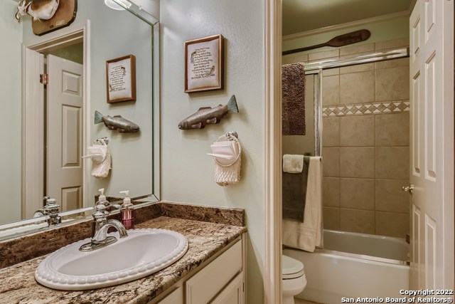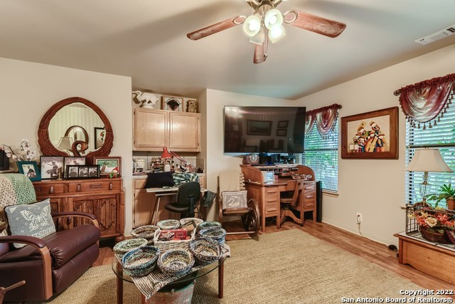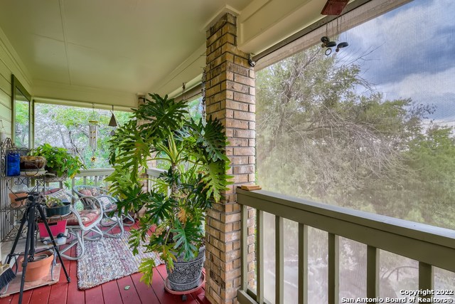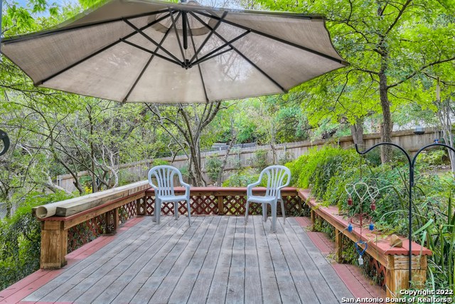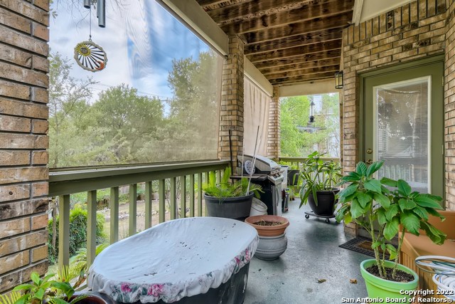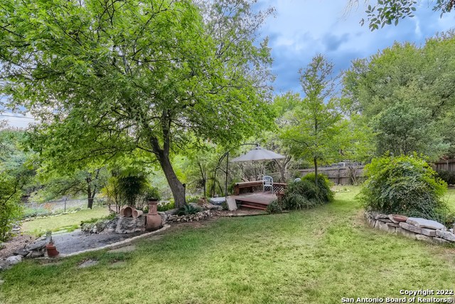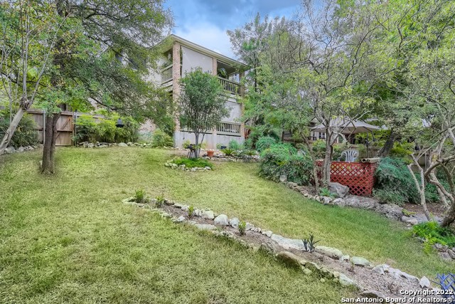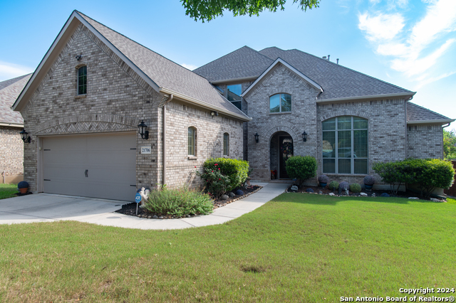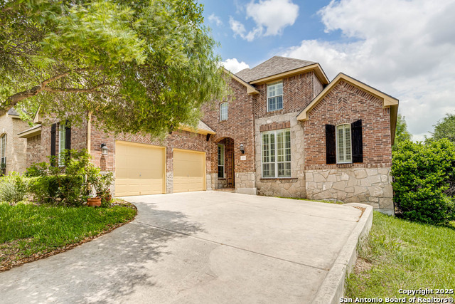7023 Washita Way, San Antonio, TX 78256
Property Photos
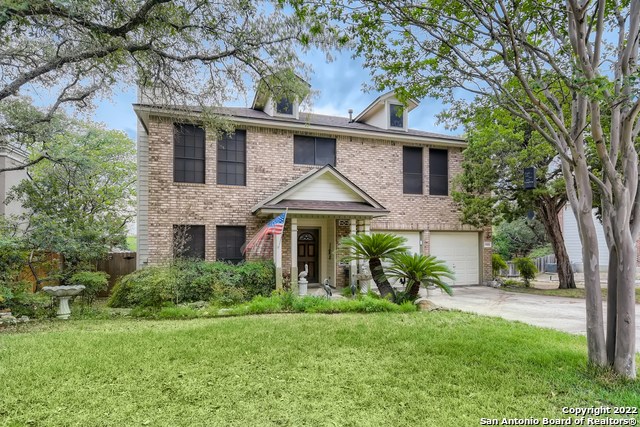
Would you like to sell your home before you purchase this one?
Priced at Only: $462,500
For more Information Call:
Address: 7023 Washita Way, San Antonio, TX 78256
Property Location and Similar Properties
- MLS#: 1907548 ( Single Residential )
- Street Address: 7023 Washita Way
- Viewed: 10
- Price: $462,500
- Price sqft: $220
- Waterfront: No
- Year Built: 1993
- Bldg sqft: 2106
- Bedrooms: 4
- Total Baths: 3
- Full Baths: 2
- 1/2 Baths: 1
- Garage / Parking Spaces: 2
- Days On Market: 35
- Additional Information
- County: BEXAR
- City: San Antonio
- Zipcode: 78256
- Subdivision: Crownridge
- District: Northside
- Elementary School: Bonnie Ellison
- Middle School: Hector Garcia
- High School: Louis D Brandeis
- Provided by: Keller Williams Legacy
- Contact: Kimberly Howell
- (210) 861-0188

- DMCA Notice
-
DescriptionThis thoughtfully maintained home in Legend Hills showcases the kind of careful attention that transforms a house into something extraordinary. The current owners have invested years of meticulous updates, creating spaces that feel both polished and genuinely livable. The main floor flows seamlessly from the living area, where a tumbled marble fireplace anchors the room, into a dining space that naturally connects to the island kitchen. Here, the smooth cooktop and built in oven speak to both form and function, while the breakfast nook offers an intimate spot for morning coffee or casual meals. The master suite serves as a true retreat, featuring a spa like bathroom where the separate soaking tub and tumbled marble shower create a hotel worthy experience. The double vanity with granite countertop provides the kind of practical luxury that makes daily routines feel indulgent. Upstairs, the secondary bedrooms offer generous proportions, while the gameroom with rich wood laminate flooring provides flexible space for family life. The recent upgrades throughout tell the story of owners who understood quality from the sleek garage floor coating and custom storage solutions to the carefully chosen wood laminate floors and refreshed bathroom fixtures. The backyard reveals the property's true magic. Multiple decks create distinct zones for different moods and occasions, while thoughtful landscaping and stone outlined flowerbeds add structure and seasonal interest. The space feels remarkably private, with that rare quality of making you forget you're in a neighborhood at all. Additions like the custom rock stairs and new patio screens with pull down features demonstrate the same attention to both beauty and functionality found throughout the home. This isn't just a well maintained property it's a canvas where the next owners can continue building their own story.
Payment Calculator
- Principal & Interest -
- Property Tax $
- Home Insurance $
- HOA Fees $
- Monthly -
Features
Building and Construction
- Apprx Age: 32
- Builder Name: Unknown
- Construction: Pre-Owned
- Exterior Features: Brick, 3 Sides Masonry, Siding
- Floor: Ceramic Tile, Laminate
- Foundation: Slab
- Roof: Composition
- Source Sqft: Appsl Dist
Land Information
- Lot Description: On Greenbelt, 1/4 - 1/2 Acre, Mature Trees (ext feat), Sloping
- Lot Improvements: Street Paved, Curbs, Street Gutters, Fire Hydrant w/in 500', Asphalt, City Street
School Information
- Elementary School: Bonnie Ellison
- High School: Louis D Brandeis
- Middle School: Hector Garcia
- School District: Northside
Garage and Parking
- Garage Parking: Two Car Garage, Attached
Eco-Communities
- Energy Efficiency: 16+ SEER AC, Programmable Thermostat, Double Pane Windows, Variable Speed HVAC, 90% Efficient Furnace, Ceiling Fans
- Water/Sewer: Water System, Sewer System, City
Utilities
- Air Conditioning: One Central
- Fireplace: One, Living Room, Gas Logs Included, Gas, Gas Starter
- Heating Fuel: Natural Gas
- Heating: Central, 1 Unit
- Recent Rehab: No
- Utility Supplier Elec: CPS
- Utility Supplier Gas: Grey Forest
- Utility Supplier Grbge: City
- Utility Supplier Sewer: SAWS
- Utility Supplier Water: SAWS
- Window Coverings: Some Remain
Amenities
- Neighborhood Amenities: Pool, Tennis, Clubhouse, Park/Playground, Jogging Trails, Volleyball Court
Finance and Tax Information
- Days On Market: 35
- Home Faces: East
- Home Owners Association Fee 2: 250
- Home Owners Association Fee: 268
- Home Owners Association Frequency: Annually
- Home Owners Association Mandatory: Mandatory
- Home Owners Association Name: CROWNRIDGE OF TEXAS OWNERS ASSOCIATION
- Home Owners Association Name2: LEGEND HILLS HOMEOWNERS ASSOCIATION
- Home Owners Association Payment Frequency 2: Annually
- Total Tax: 9851.39
Rental Information
- Currently Being Leased: No
Other Features
- Accessibility: 2+ Access Exits, Int Door Opening 32"+, 36 inch or more wide halls, Hallways 42" Wide, Doors-Pocket, Doors-Swing-In, Doors w/Lever Handles, Low Bathroom Mirrors, Low Closet Rods, No Carpet
- Block: 10
- Contract: Exclusive Right To Sell
- Instdir: Loop 1604 to IH-10 W. Take Exit 554 Camp Bullis Road. L onto Camp Bullis Road. L onto Legend Lane. R onto Singing Forest. L onto Washita Way Home is on left (Washita Way is a loop, so you can go either direction).
- Interior Features: Two Living Area, Liv/Din Combo, Eat-In Kitchen, Two Eating Areas, Island Kitchen, Utility Room Inside, All Bedrooms Upstairs, High Ceilings, Pull Down Storage, Cable TV Available, High Speed Internet, Laundry Main Level, Telephone, Walk in Closets, Attic - Access only, Attic - Partially Floored, Attic - Pull Down Stairs
- Legal Desc Lot: 35
- Legal Description: Ncb 34725B BLK 10 LOT 35 LEGEND HILLS UT-4 "IH 10 W/CROWNRID
- Miscellaneous: Virtual Tour, Cluster Mail Box, School Bus
- Occupancy: Owner
- Ph To Show: 210-222-2227
- Possession: Closing/Funding
- Style: Two Story, Traditional
- Views: 10
Owner Information
- Owner Lrealreb: No
Similar Properties




