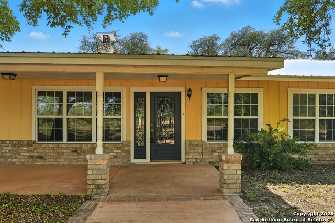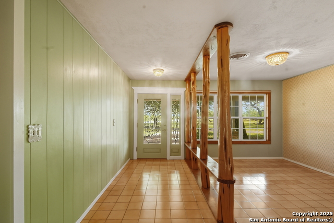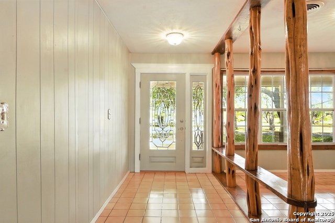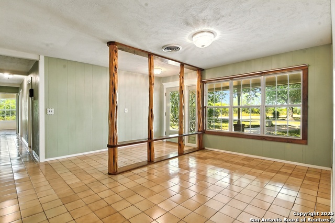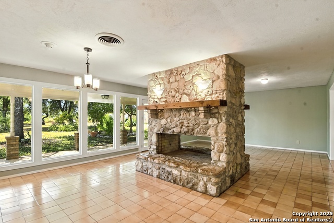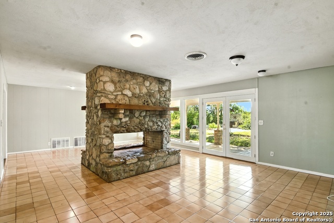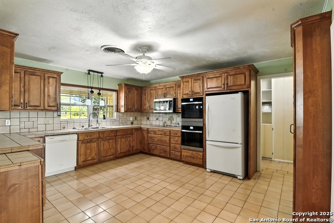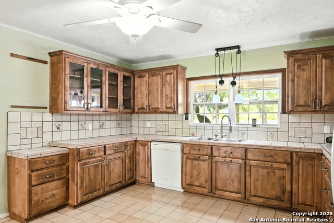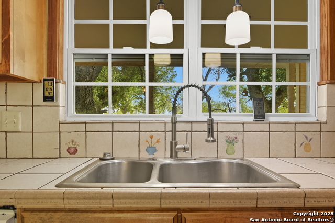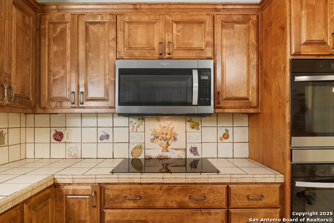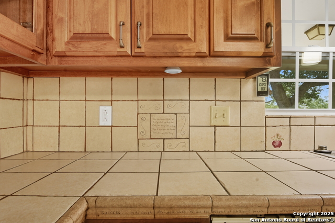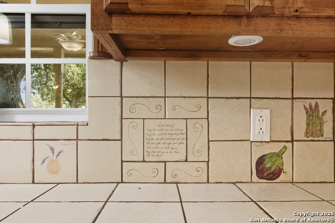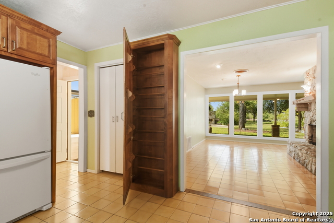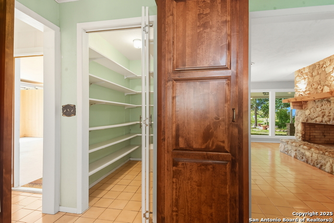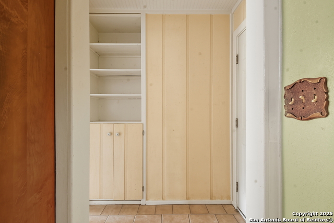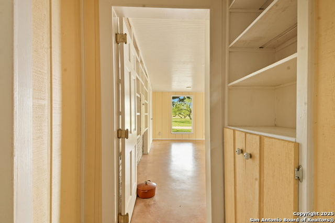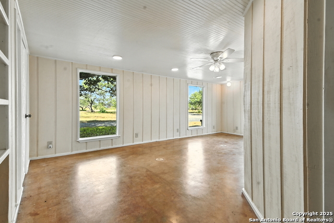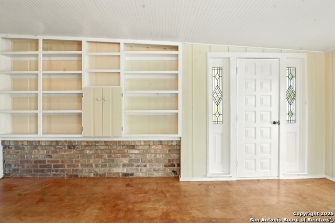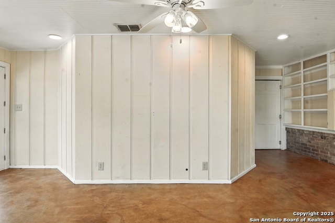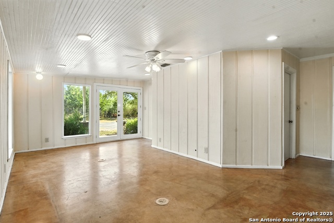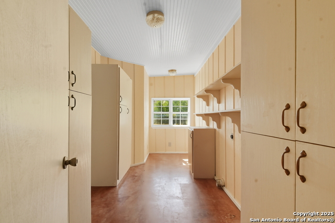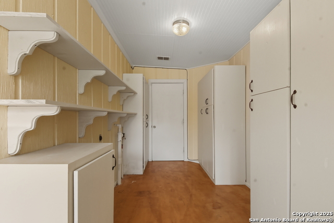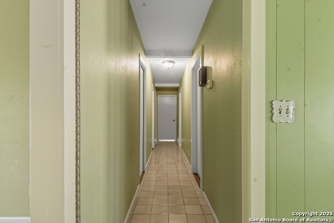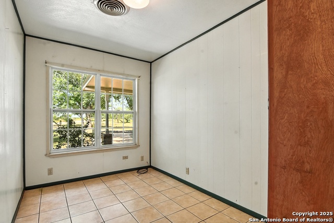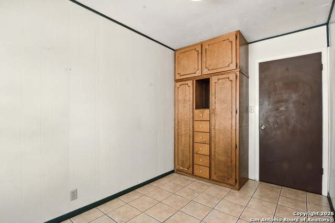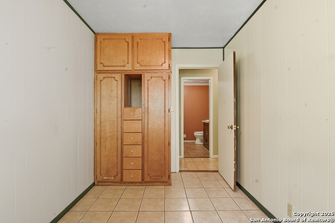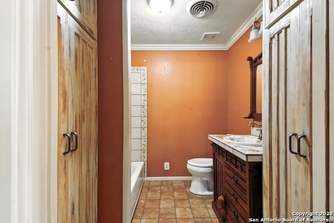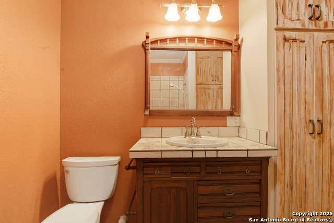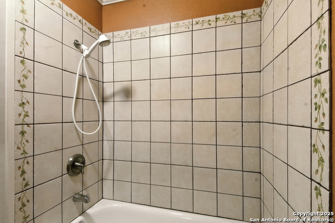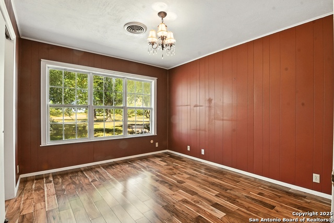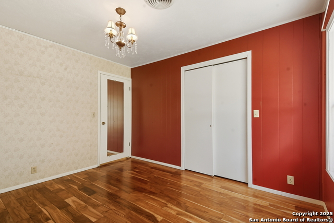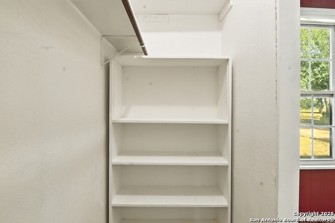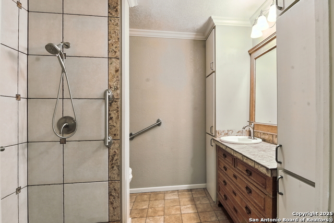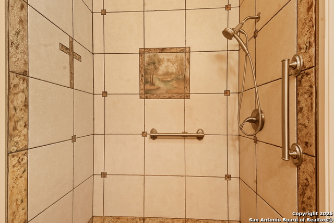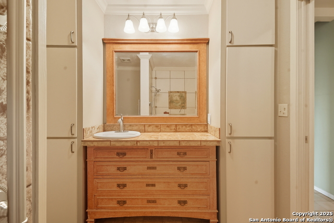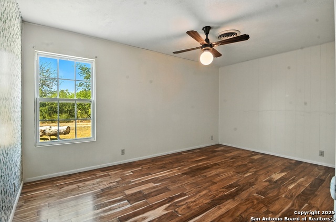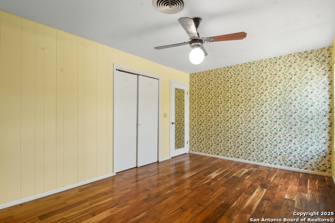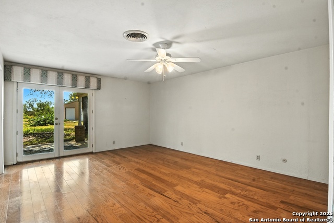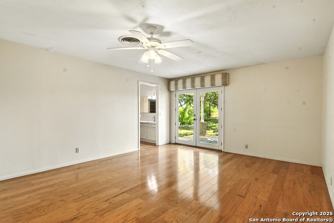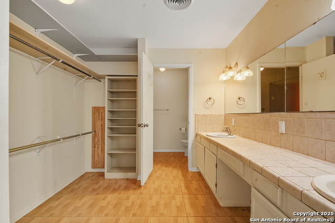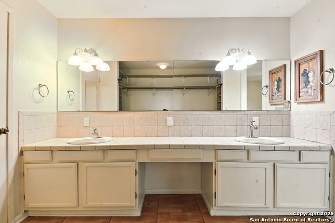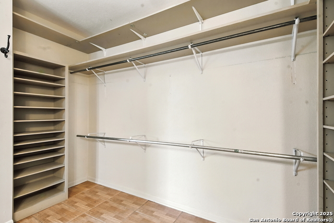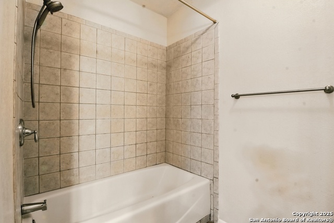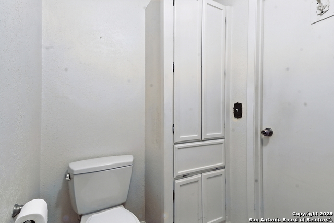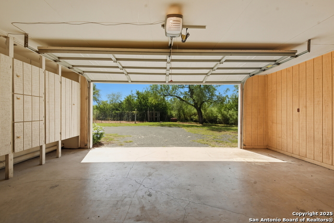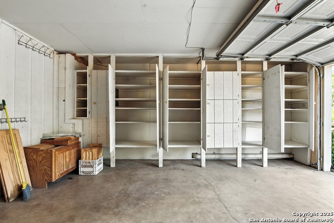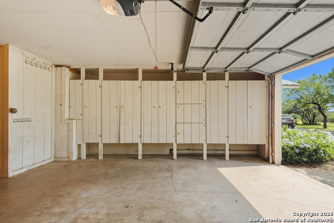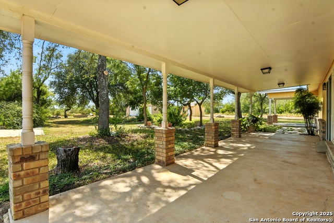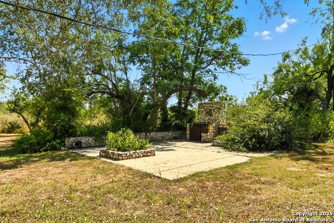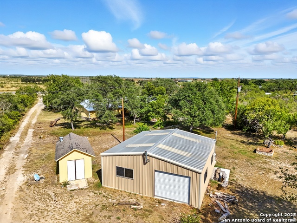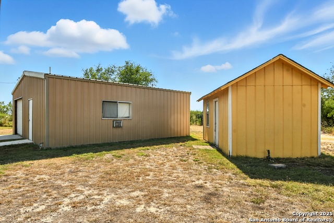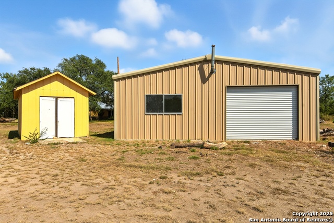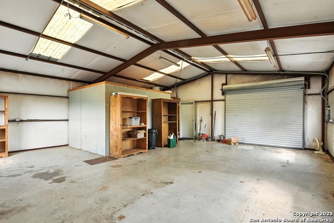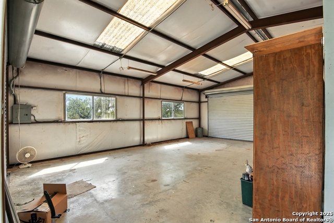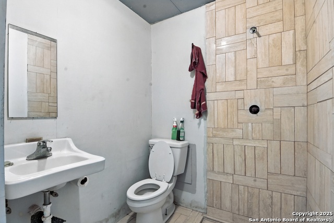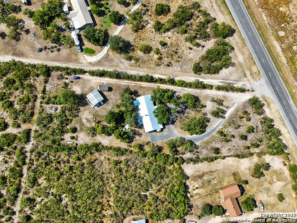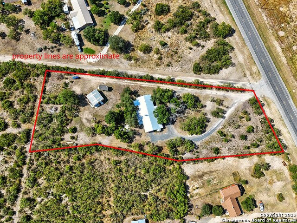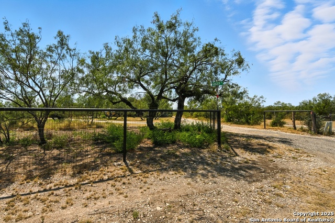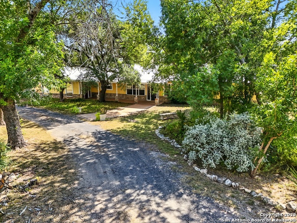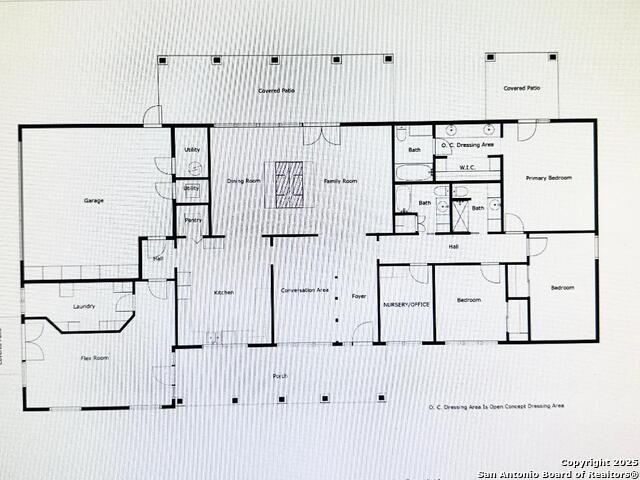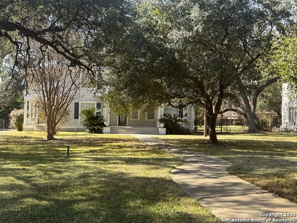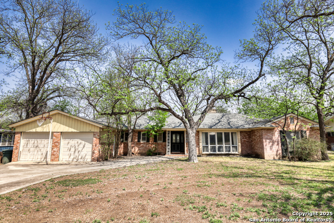6719 State Hwy 55, Uvalde, TX 78801
Property Photos
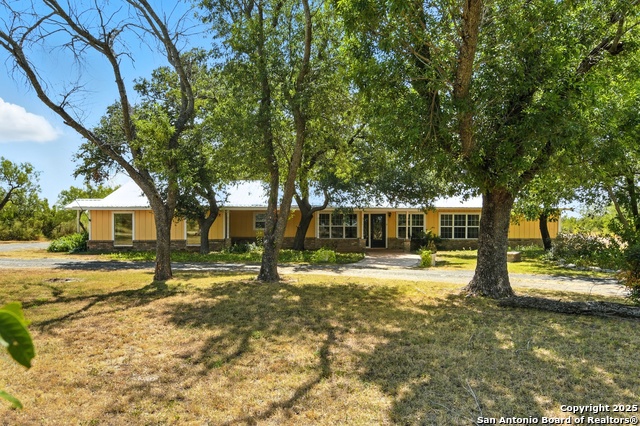
Would you like to sell your home before you purchase this one?
Priced at Only: $399,500
For more Information Call:
Address: 6719 State Hwy 55, Uvalde, TX 78801
Property Location and Similar Properties
- MLS#: 1907633 ( Single Residential )
- Street Address: 6719 State Hwy 55
- Viewed: 41
- Price: $399,500
- Price sqft: $151
- Waterfront: No
- Year Built: 1975
- Bldg sqft: 2654
- Bedrooms: 3
- Total Baths: 3
- Full Baths: 3
- Garage / Parking Spaces: 2
- Days On Market: 55
- Additional Information
- County: UVALDE
- City: Uvalde
- Zipcode: 78801
- District: Uvalde CISD
- Elementary School: Uvalde
- Middle School: Uvalde
- High School: Uvalde
- Provided by: Riata Realty
- Contact: Linda Koehl
- (830) 591-4430

- DMCA Notice
-
DescriptionOffering a sense of privacy, this timeless home is situated on 2.416 acres just a short drive from Uvalde. The grounds are thoughtfully cultivated a blend of mature mesquite live oak trees and native fauna. Vibrant and seasoned flower beds spill over with plumbago, bougainvillea, Pride of Barbados, purple salvia, lavender, and Lady Banksia. Inside, you'll find a home rich in warmth and character, with artisan details woven throughout. 3 bedrooms, 3 full baths, and a flexible separate office (perfect for a nursery or fourth bedroom) offer ample space. The heart of the home beats around a double sided river rock fireplace, radiating warmth and anchoring both the living and dining areas. Culinary enthusiasts will appreciate the custom kitchen, with Alder wood cabinetry, a bespoke hand painted artisan backsplash, soft close full extension drawers, and a walk in pantry. There's a suite of updated Whirlpool appliances including smart double ovens, a microwave, and an induction cooktop, all less than two years old. The Primary suite is serene, with access to its own private patio perfect for morning coffee and/or meditation. The bathroom features a double vanity and an open concept closet and dressing area. Acacia wood flooring adds a touch of natural elegance to the two guest bedrooms. Two guest bathrooms showcase charming antique lavatory cabinets. One features a hand painted porcelain tiled Hill Country scene in the step in shower, complete with grab bars. The second has a custom hand painted porcelain sink and counter, complemented by a border of hand painted bathtub tiles and elegant cabinetry; both are designed with pocket doors for seamless flow. There's a generous utility room, and a sun drenched, windowed flex space for creative or leisurely pursuits that's conveniently adjacent to the kitchen. From the glassed in living and dining room, nature is a seamless extension of the home, featuring a spacious covered back porch, a stone patio, and a built in river rock BBQ pit. Beyond the main residence is a substantial 30x30 metal workshop/party barn, complete with its own bathroom and a small air conditioned studio ideal for hobbies, gatherings, or a private retreat. An additional outbuilding provides storage and utility. Topping off the house is a sturdy metal roof (under two years old). Start your next chapter in a lovely country setting that has witnessed much light, life, and a million great memories!
Payment Calculator
- Principal & Interest -
- Property Tax $
- Home Insurance $
- HOA Fees $
- Monthly -
Features
Building and Construction
- Apprx Age: 50
- Builder Name: Kenneth Arthur
- Construction: Pre-Owned
- Exterior Features: Brick, Wood
- Floor: Ceramic Tile, Wood
- Foundation: Slab
- Kitchen Length: 15
- Other Structures: Barn(s), Outbuilding, Shed(s), Storage, Workshop
- Roof: Metal
- Source Sqft: Appsl Dist
Land Information
- Lot Description: County VIew, Horses Allowed, 2 - 5 Acres, Partially Wooded, Mature Trees (ext feat), Secluded, Level
- Lot Improvements: Street Paved, Asphalt, Dirt, Private Road, State Highway
School Information
- Elementary School: Uvalde
- High School: Uvalde
- Middle School: Uvalde
- School District: Uvalde CISD
Garage and Parking
- Garage Parking: Two Car Garage
Eco-Communities
- Water/Sewer: Private Well, Septic
Utilities
- Air Conditioning: One Central
- Fireplace: One, Living Room, Dining Room, Wood Burning, Stone/Rock/Brick
- Heating Fuel: Electric
- Heating: Central
- Recent Rehab: No
- Window Coverings: All Remain
Amenities
- Neighborhood Amenities: None
Finance and Tax Information
- Days On Market: 51
- Home Faces: East
- Home Owners Association Mandatory: None
- Total Tax: 4765.51
Rental Information
- Currently Being Leased: No
Other Features
- Accessibility: 2+ Access Exits, Int Door Opening 32"+, Doors-Pocket, Doors-Swing-In, Entry Slope less than 1 foot, Grab Bars in Bathroom(s), No Carpet, No Steps Down, Level Lot, Level Drive, First Floor Bath, Full Bath/Bed on 1st Flr, First Floor Bedroom, Stall Shower
- Contract: Exclusive Right To Sell
- Instdir: From courthouse square in Uvalde, travel N on Getty St. Once over the overpass, turn L onto State Hwy 55. Travel approximately 6.5 miles and look for Riata Realty banner on fence on L side of hwy.
- Interior Features: Two Living Area, Separate Dining Room, Eat-In Kitchen, Two Eating Areas, Walk-In Pantry, Study/Library, Shop, Utility Room Inside, Secondary Bedroom Down, 1st Floor Lvl/No Steps, Cable TV Available, High Speed Internet, All Bedrooms Downstairs, Laundry Main Level, Laundry Room, Walk in Closets, Attic - Partially Floored, Attic - Storage Only
- Legal Description: A0768 ABSTRACT 0768 SURVEY 591 A-768 S-591 2.42
- Miscellaneous: No City Tax, Investor Potential, School Bus, As-Is
- Occupancy: Vacant
- Ph To Show: (830) 591-4430
- Possession: Closing/Funding
- Style: One Story, Ranch, Traditional, Texas Hill Country
- Views: 41
Owner Information
- Owner Lrealreb: No
Similar Properties
Nearby Subdivisions
(uza05) Cat_a_uvalde_rural_5
0
A0309 Abstract 0309 Survey 73
Anglin
B C
B C Subdivision
Bohme
Briar Court
Briarwood
Burns
Campbell
Carr
Chalk Bluff
Culpepper
East Uvalde
Frio Cielo
Frio Cielo Ranch
Galloway Subdivision
Heard
Highland
Legend Hills
Leona Acres
Lu-el
Mahaffey
N/a
Na
None
North Uvalde Subdivision
Nueces River Ranch
Oak Meadows
Old Town
Out/uvalde
Out/uvalde Co.
Parman
Parman Place
Rio Nueces
Rossington Hamilton
Shook
Southern
Sunrise Subdivision
The Park
Trumar Subdivision
Uvalde
Uvalde Estates
Vanham
Vanham Sub
Warren
Wilson
Windsong Subdivision




