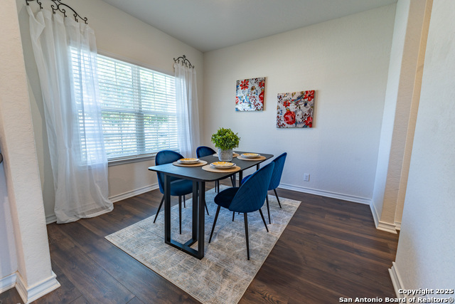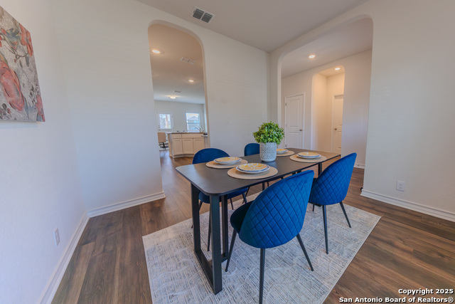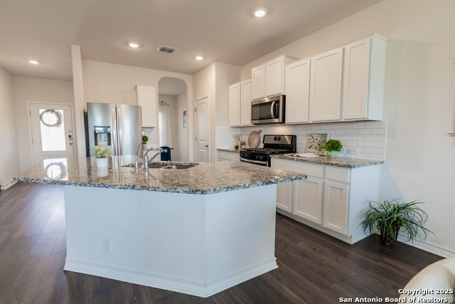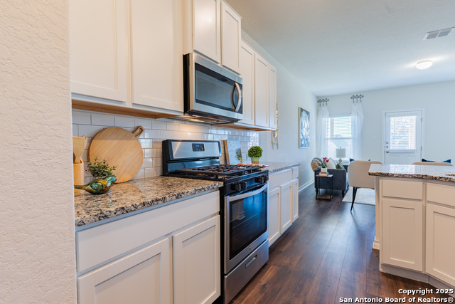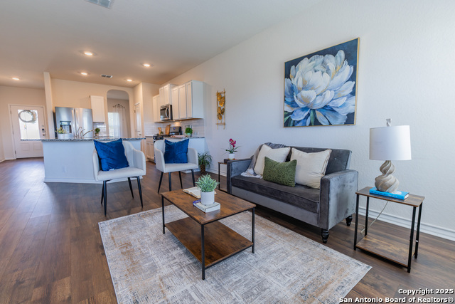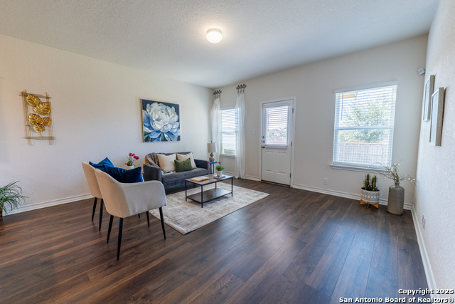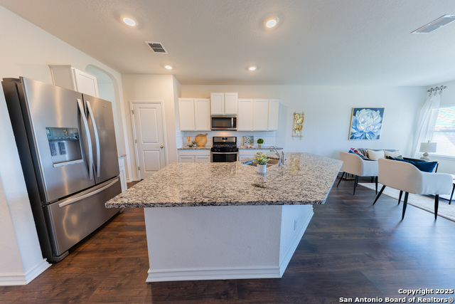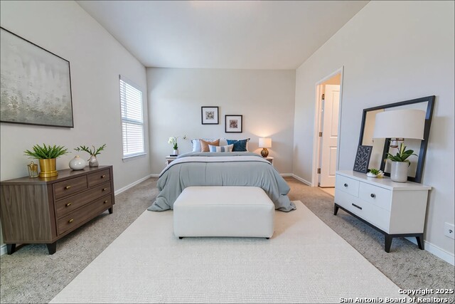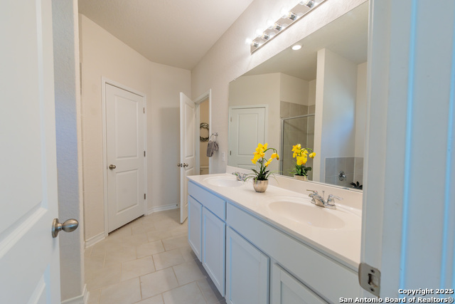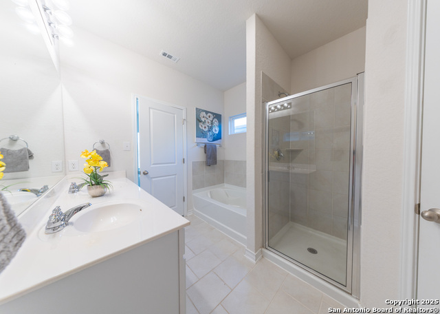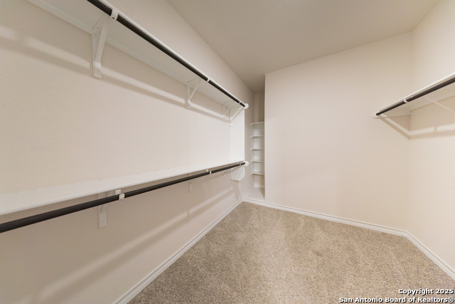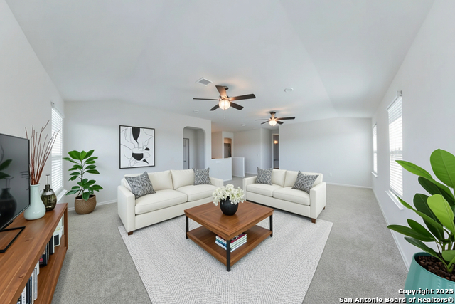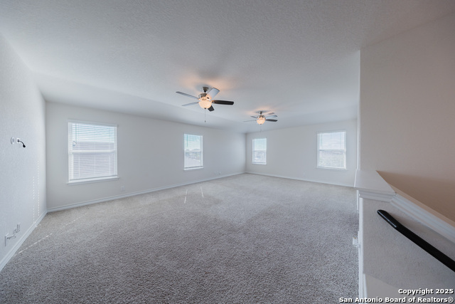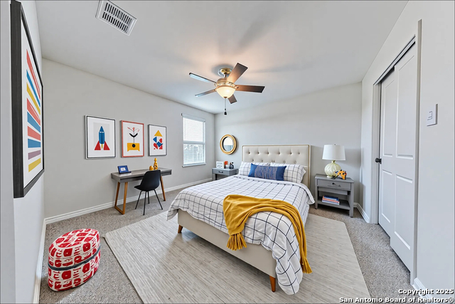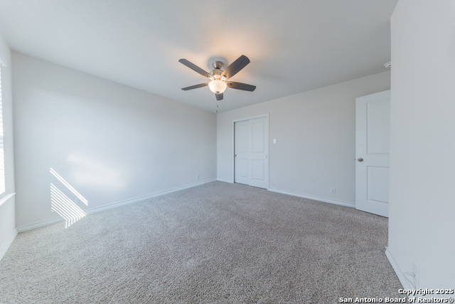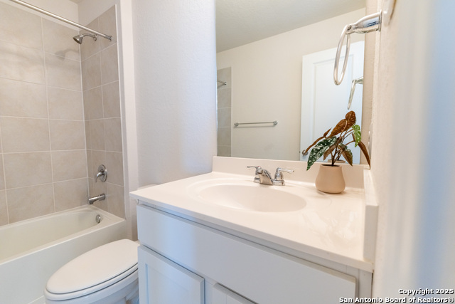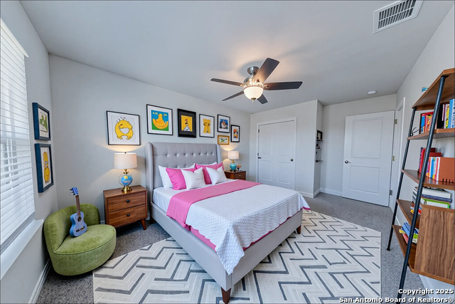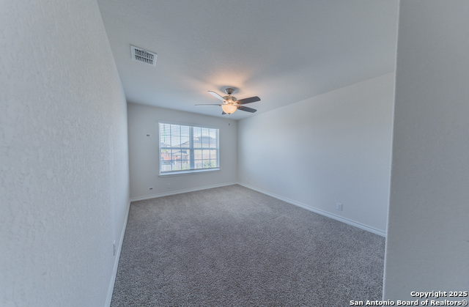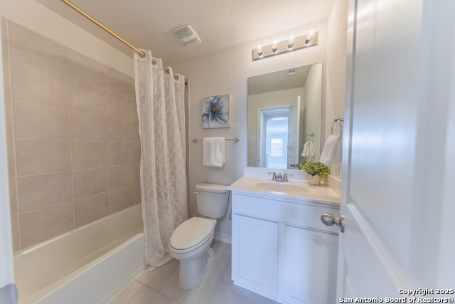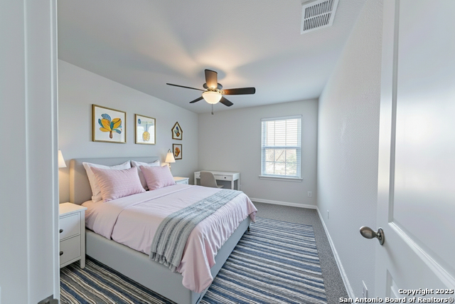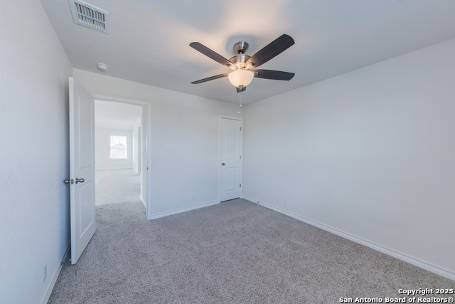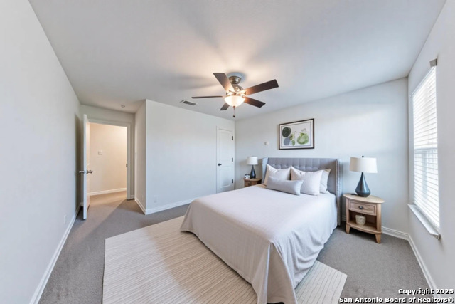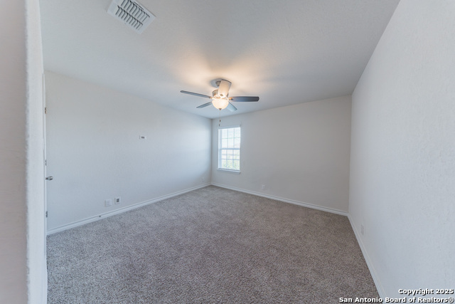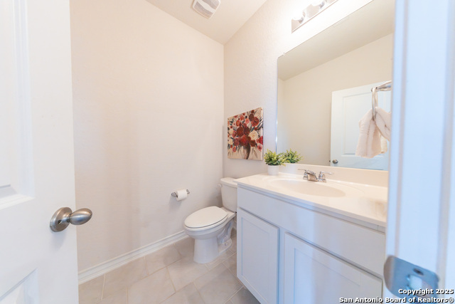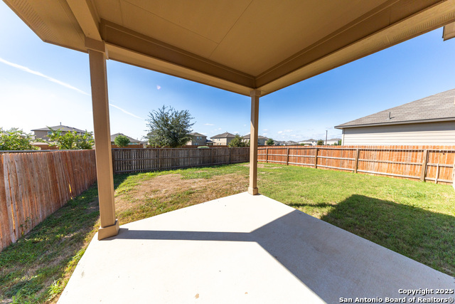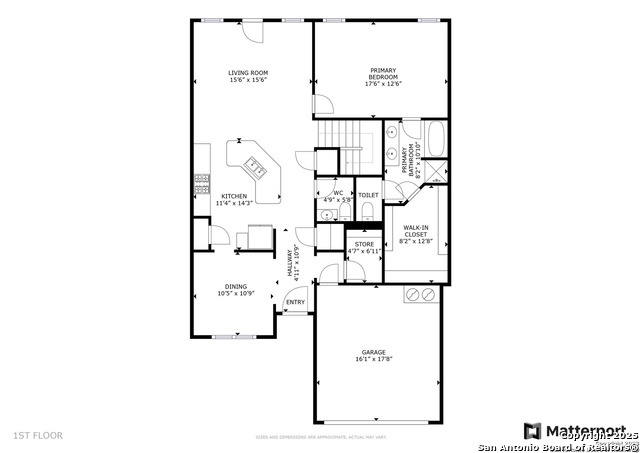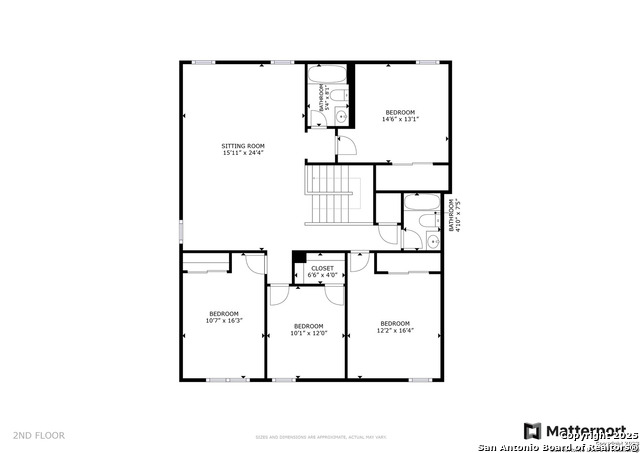10111 Moon Shine, San Antonio, TX 78254
Property Photos
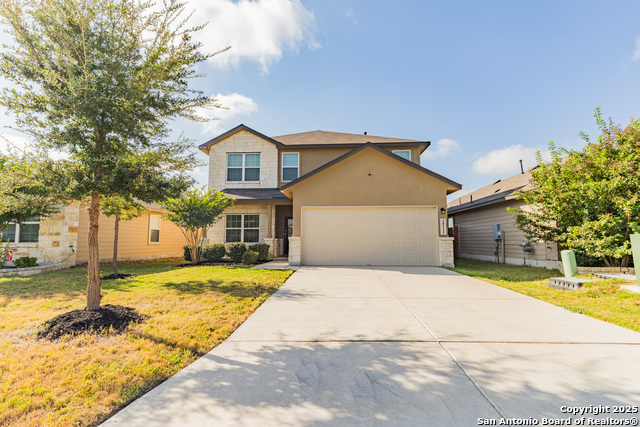
Would you like to sell your home before you purchase this one?
Priced at Only: $355,000
For more Information Call:
Address: 10111 Moon Shine, San Antonio, TX 78254
Property Location and Similar Properties
- MLS#: 1907891 ( Single Residential )
- Street Address: 10111 Moon Shine
- Viewed: 6
- Price: $355,000
- Price sqft: $132
- Waterfront: No
- Year Built: 2021
- Bldg sqft: 2680
- Bedrooms: 5
- Total Baths: 4
- Full Baths: 3
- 1/2 Baths: 1
- Garage / Parking Spaces: 2
- Additional Information
- County: BEXAR
- City: San Antonio
- Zipcode: 78254
- Subdivision: Valley Ranch Bexar County
- District: Northside
- Elementary School: Kallison
- Middle School: Straus
- High School: Harlan
- Provided by: Compass RE Texas, LLC - SA
- Contact: Jennifer Anderson
- (210) 728-6558

- DMCA Notice
-
DescriptionThis spacious 5 bedroom Valley Ranch home combines modern finishes with resort style community living. The open concept floor plan features a gorgeous kitchen with granite countertops, stainless steel appliances, and an oversized island that flows seamlessly into the dining and living areas perfect for entertaining. The luxurious primary suite includes dual vanities, a garden tub, walk in shower, and generous closet space, while upstairs you'll find large secondary bedrooms and a versatile game room. Step outside to enjoy a covered patio and private backyard retreat with no direct backyard neighbors. The lifestyle Valley Ranch offers stand out you'll have access to multiple pools with water slides, a splash pad, 24 hour fitness center, sports courts, playgrounds, and even a private fishing pier. Families love the top rated Northside ISD schools (Kallison, Straus, Harlan), and the location puts shopping, dining, and Government Canyon State Natural Area at your fingertips all with no city taxes. This home is ready for its new owner today don't wait to experience the Valley Ranch lifestyle!
Payment Calculator
- Principal & Interest -
- Property Tax $
- Home Insurance $
- HOA Fees $
- Monthly -
Features
Building and Construction
- Builder Name: DR Horton
- Construction: Pre-Owned
- Exterior Features: Stone/Rock, Stucco, Siding
- Floor: Carpeting, Ceramic Tile, Laminate
- Foundation: Slab
- Kitchen Length: 11
- Roof: Composition
- Source Sqft: Appsl Dist
Land Information
- Lot Description: Level
School Information
- Elementary School: Kallison
- High School: Harlan HS
- Middle School: Straus
- School District: Northside
Garage and Parking
- Garage Parking: Two Car Garage
Eco-Communities
- Water/Sewer: Water System, City
Utilities
- Air Conditioning: One Central
- Fireplace: Not Applicable
- Heating Fuel: Natural Gas
- Heating: Central
- Recent Rehab: No
- Utility Supplier Elec: CPS
- Utility Supplier Gas: CPS
- Utility Supplier Grbge: Tiger
- Utility Supplier Sewer: SAWS
- Utility Supplier Water: SAWS
- Window Coverings: Some Remain
Amenities
- Neighborhood Amenities: Pool, Tennis, Clubhouse, Park/Playground, Jogging Trails, Sports Court, BBQ/Grill, Basketball Court, Fishing Pier
Finance and Tax Information
- Days On Market: 14
- Home Faces: North
- Home Owners Association Fee: 200
- Home Owners Association Frequency: Quarterly
- Home Owners Association Mandatory: Mandatory
- Home Owners Association Name: VALLEY RANCH COMMUNITY OWNERS ASSOCIATION, INC
- Total Tax: 6743
Other Features
- Block: 206
- Instdir: FROM 1604, TAKE CULEBRA EXIT & TURN RIGHT ON CULEBRA. DRIVE APPROX. 6mi AND TAKE RIGHT ONTO ON RANCH VIEW E, THEN AND RIGHT ON SALERS SPRINGS AND LEFT ONTO MOON SHINE. HOME IS ON THE LEFT.
- Interior Features: Two Living Area, Separate Dining Room, Eat-In Kitchen, Island Kitchen, Loft, Utility Room Inside, 1st Floor Lvl/No Steps, High Ceilings, Open Floor Plan, Cable TV Available, High Speed Internet, Laundry Main Level, Laundry Room, Walk in Closets, Attic - Pull Down Stairs
- Legal Desc Lot: 145
- Legal Description: Cb 4451E (Valley Ranch Ut 15&16), Block 206 Lot 145 2022 New
- Style: Two Story
Nearby Subdivisions
Autumn Ridge
Braun Heights
Braun Oaks
Braun Point (ns)
Braun Station
Braun Station East
Braun Station West
Braun Willow
Brauns Farm
Bricewood
Bridgewood
Bridgewood Ranch
Camino Bandera
Canyon Parke
Cross Creek
Davis Ranch
Finesilver
Geronimo Forest
Guilbeau Gardens
Guilbeau Gardens Ns
Hills Of Shaenfield
Hunters Ranch
Kallison Ranch
Kallison Ranch Ii - Bexar Coun
Laura Heights
Laurel Heights
Mccrary Tr Un 3
Meadows At Bridgewood
Mystic Park
Mystic Park Sub
New Territories
Oak Grove
Oasis
Prescott Oaks
Remuda Ranch
Remuda Ranch North Subd
Rosemont Hill
Saddlebrook
Sagebrooke
Sawyer Meadows Ut-3
Shaenfield Place
Silver Canyon
Silver Oaks
Silver Oaks Ii
Silverbrook
Stillwater Ranch
Stonefield
Stonefield/oaks Of Ns
Talise De Culebra
Tausch Farms
The Orchards At Valley Ranch
Townsquare
Tribute Ranch
Valley Ranch
Valley Ranch - Bexar County
Waterwheel
Waterwheel Unit 1 Phase 1
Waterwheel Unit 1 Phase 2
Wildhorse
Wildhorse At Tausch Farms
Wildhorse Vista
Wind Gate Ranch
Woods End




