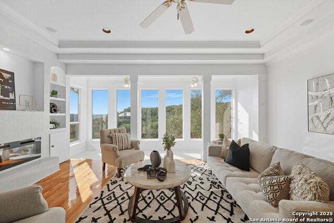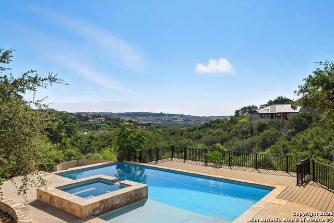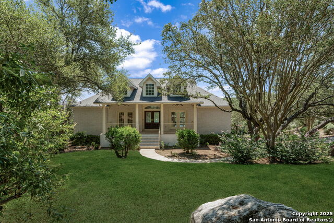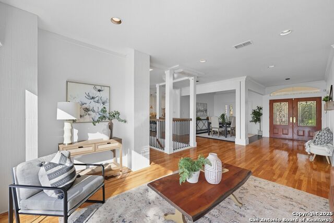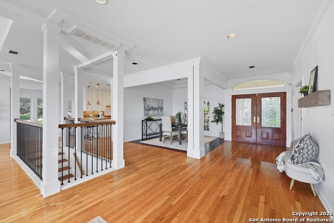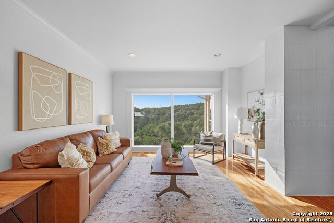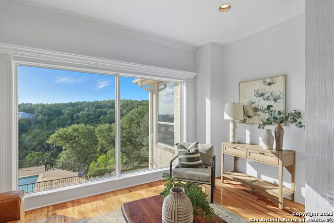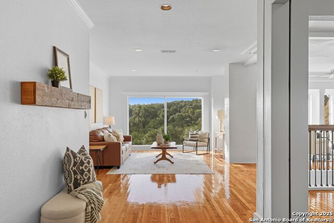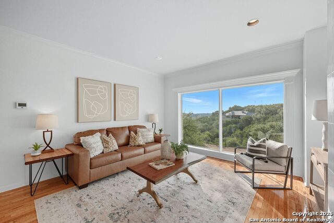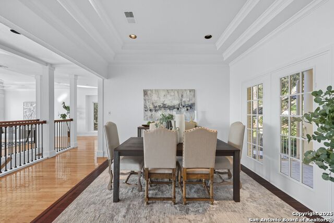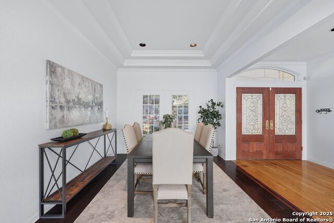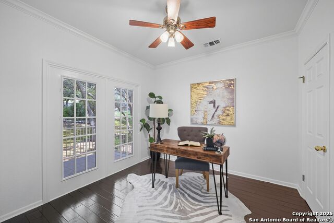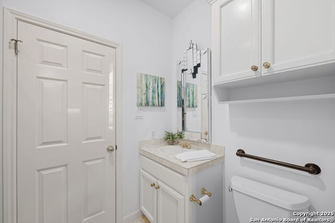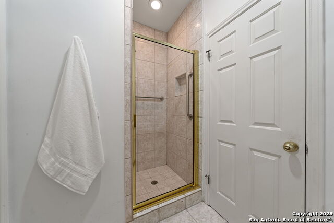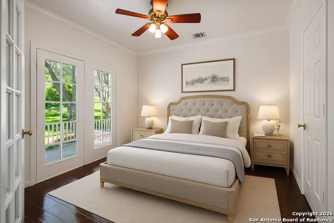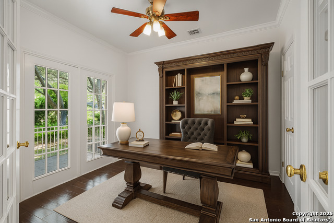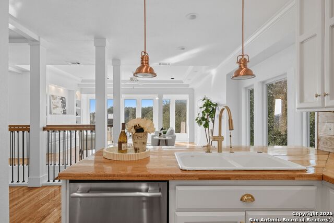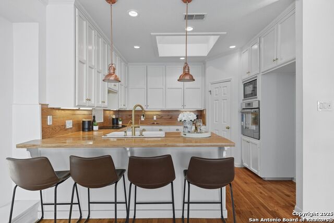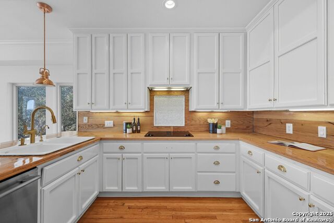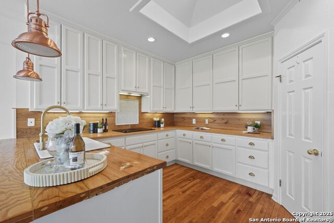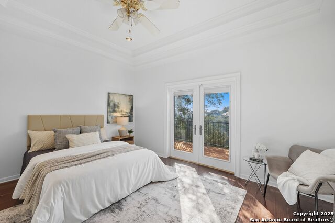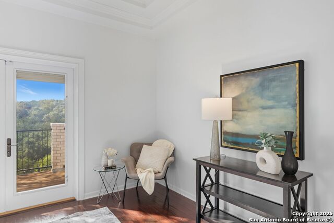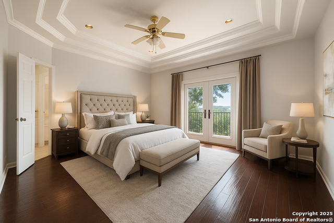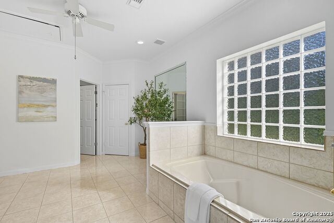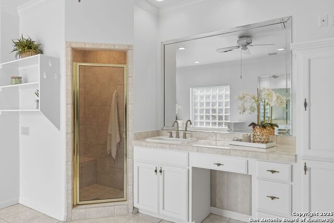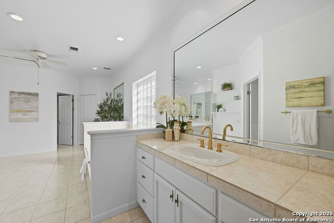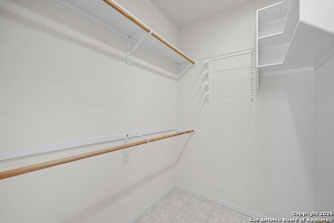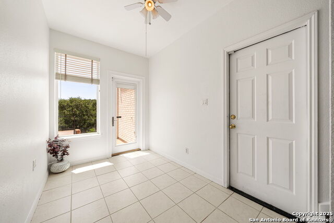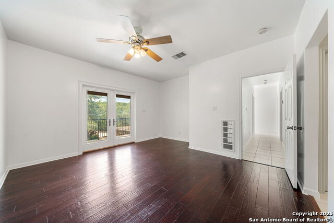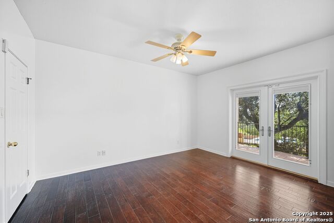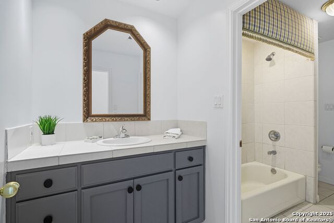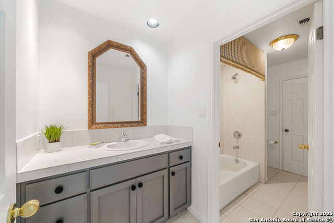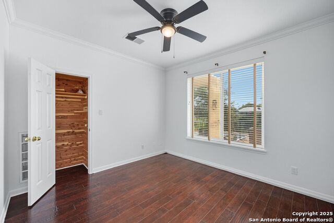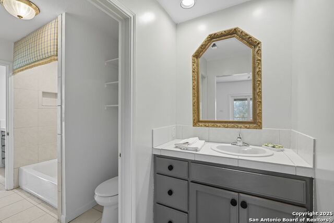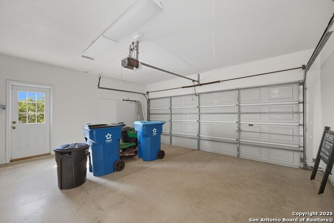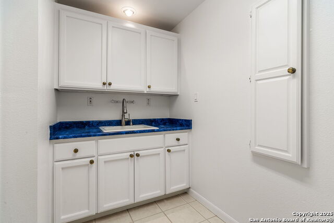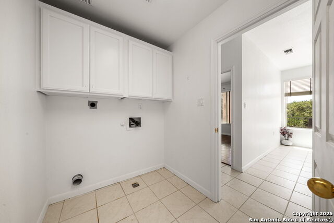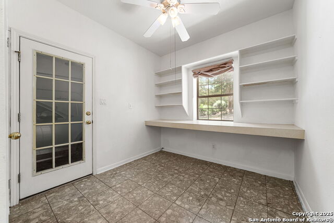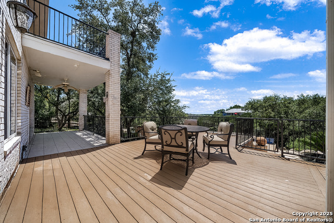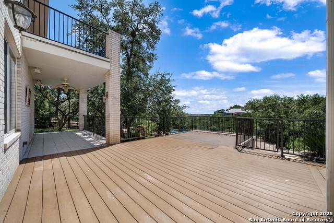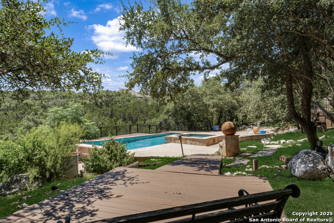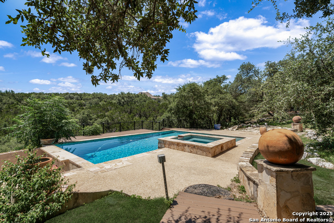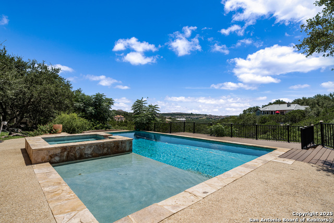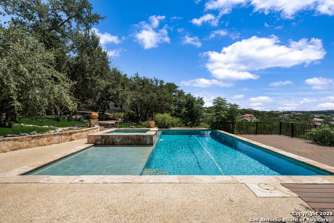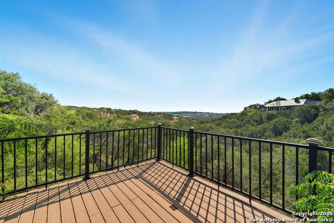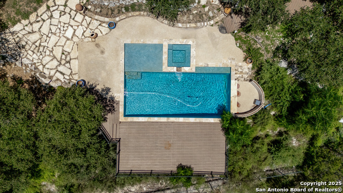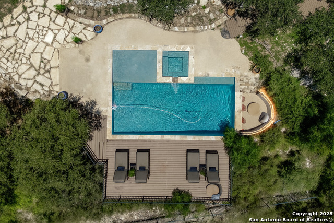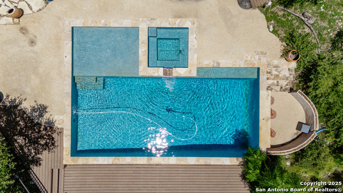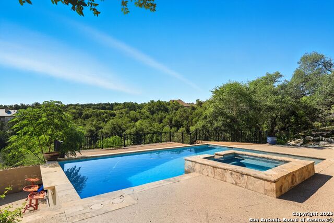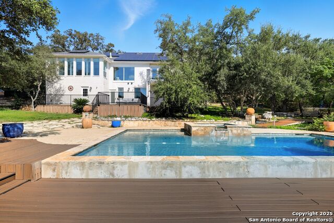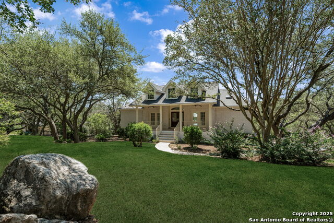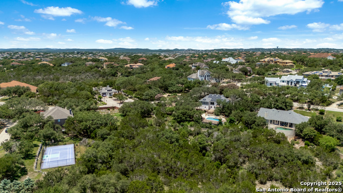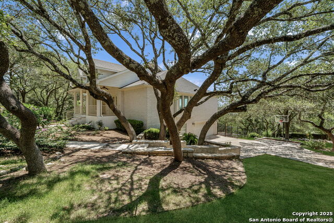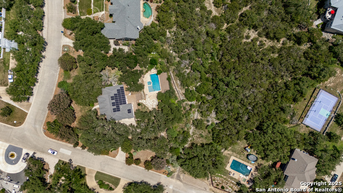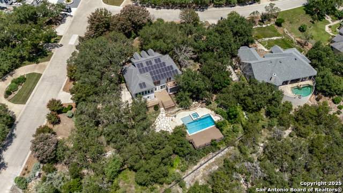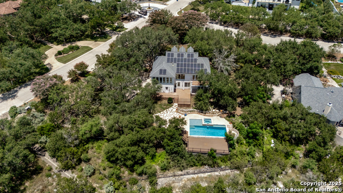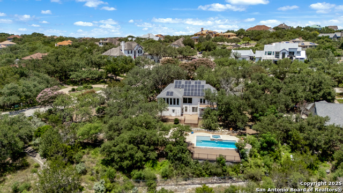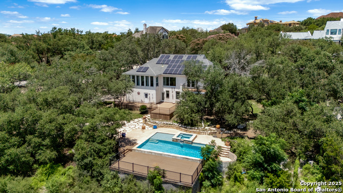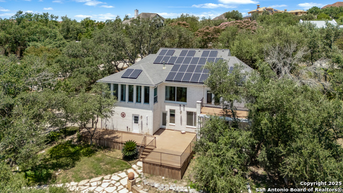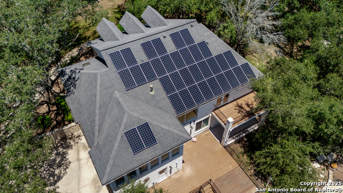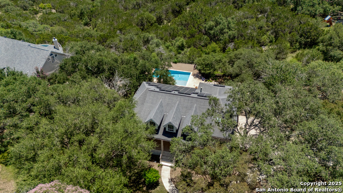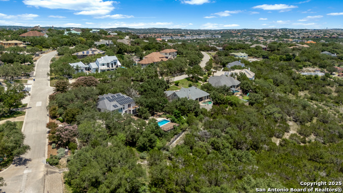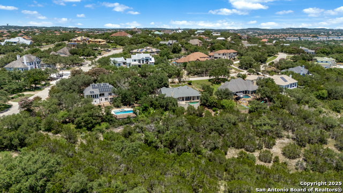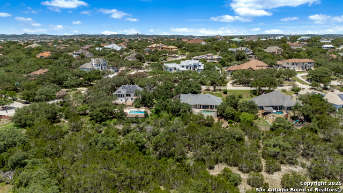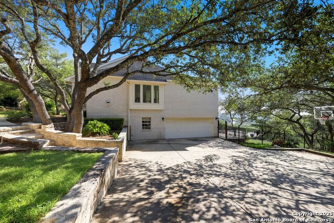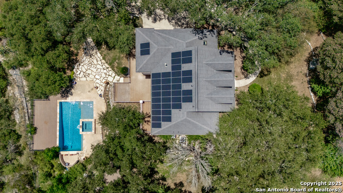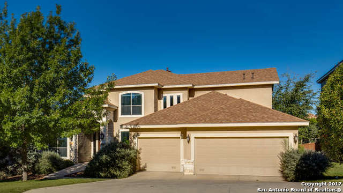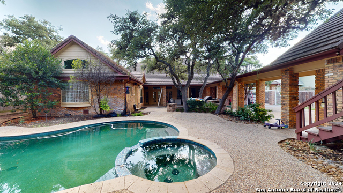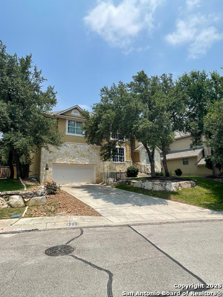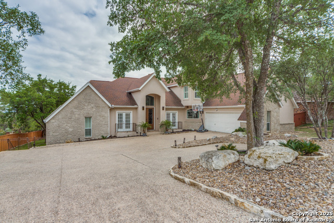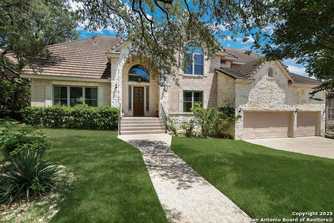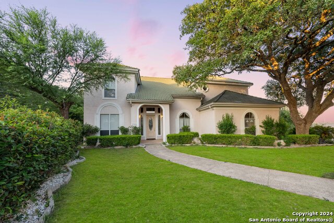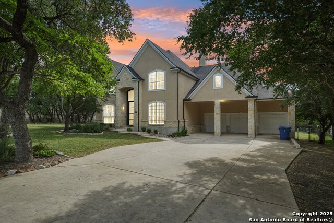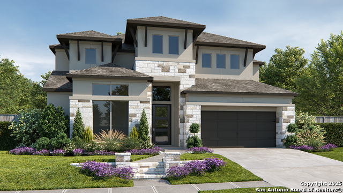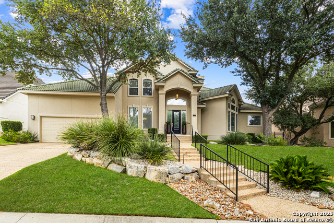2 Remington Run, San Antonio, TX 78258
Property Photos
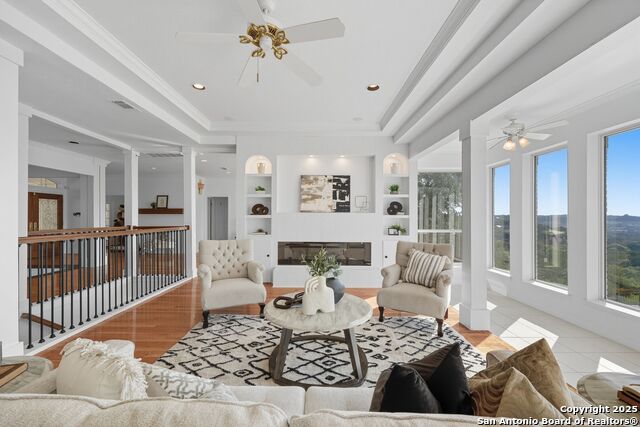
Would you like to sell your home before you purchase this one?
Priced at Only: $850,000
For more Information Call:
Address: 2 Remington Run, San Antonio, TX 78258
Property Location and Similar Properties
- MLS#: 1907928 ( Single Residential )
- Street Address: 2 Remington Run
- Viewed: 23
- Price: $850,000
- Price sqft: $281
- Waterfront: No
- Year Built: 1998
- Bldg sqft: 3029
- Bedrooms: 4
- Total Baths: 3
- Full Baths: 3
- Garage / Parking Spaces: 2
- Days On Market: 50
- Additional Information
- County: BEXAR
- City: San Antonio
- Zipcode: 78258
- Subdivision: Estates At Champions Run
- District: North East I.S.D.
- Elementary School: Canyon Ridge Elem
- Middle School: Barbara Bush
- High School: Ronald Reagan
- Provided by: Coldwell Banker D'Ann Harper
- Contact: Patricia Parker
- (210) 859-8099

- DMCA Notice
-
DescriptionPerched on a generous .99 acre corner lot, in the prestigious guarded/gated community of Estates at Champions Run, this beautifully appointed home offers timeless design, understated elegance and breathtaking panoramic views. Warm hardwood floors, soaring ceilings, and expansive Pella picture windows flood the open floor plan with natural light, framing stunning canyon vistas from nearly every room. The primary suite is a private retreat featuring a serene balcony, spacious en suite bath, and dual walk in closets. A versatile fourth bedroom or study is conveniently located on the main floor, while two additional, generously sized, bedrooms are downstairs, offering privacy and space for family or guests. Enjoy seamless indoor outdoor living with multilevel decks, ideal for entertaining or quiet evenings under the stars. The mature landscaping surrounds a resort style pool with a spa, tanning ledge, unique fire feature, and an expansive deck overlooking the canyon perfect for soaking in the view. This home balances nature, luxury, and understated elegance an exceptional opportunity in one of the area's most coveted neighborhoods.
Payment Calculator
- Principal & Interest -
- Property Tax $
- Home Insurance $
- HOA Fees $
- Monthly -
Features
Building and Construction
- Apprx Age: 27
- Builder Name: Hines Custom Homes
- Construction: Pre-Owned
- Exterior Features: Brick, 4 Sides Masonry
- Floor: Carpeting, Ceramic Tile, Wood
- Foundation: Slab
- Kitchen Length: 11
- Roof: Composition
- Source Sqft: Appsl Dist
Land Information
- Lot Description: Corner, On Greenbelt, Bluff View, 1/2-1 Acre, Mature Trees (ext feat)
- Lot Improvements: Street Paved, Curbs, Street Gutters, Streetlights, Fire Hydrant w/in 500'
School Information
- Elementary School: Canyon Ridge Elem
- High School: Ronald Reagan
- Middle School: Barbara Bush
- School District: North East I.S.D.
Garage and Parking
- Garage Parking: Two Car Garage
Eco-Communities
- Energy Efficiency: 12"+ Attic Insulation, Double Pane Windows, Energy Star Appliances, Low E Windows, Ceiling Fans
- Green Features: Drought Tolerant Plants, Solar Panels
- Water/Sewer: City
Utilities
- Air Conditioning: Two Central
- Fireplace: One, Family Room, Glass/Enclosed Screen
- Heating Fuel: Electric
- Heating: Central
- Window Coverings: All Remain
Amenities
- Neighborhood Amenities: Controlled Access, Guarded Access
Finance and Tax Information
- Days On Market: 88
- Home Faces: North
- Home Owners Association Fee 2: 116
- Home Owners Association Fee: 519
- Home Owners Association Frequency: Quarterly
- Home Owners Association Mandatory: Mandatory
- Home Owners Association Name: ESTATES AT CHAMPIONS RUN HOMEOWNERS ASSN.
- Home Owners Association Name2: STONE OAK PROPERTY OWNERS
- Home Owners Association Payment Frequency 2: Annually
- Total Tax: 18276.81
Rental Information
- Currently Being Leased: No
Other Features
- Contract: Exclusive Right To Sell
- Instdir: Stone Oak, North on Canyon Golf Rd, right/ East into Estates at Champions Run. Left on Champions Run, turn into first driveway on right. Corner of Champions Run and Remington Run. Park in Drive way and walk to front door. Don't miss bonus room off garage.
- Interior Features: Two Living Area, Separate Dining Room, Two Eating Areas, Breakfast Bar, Walk-In Pantry, Study/Library, Florida Room, Utility Room Inside, Utility Area in Garage, 1st Floor Lvl/No Steps, High Ceilings, Open Floor Plan, Pull Down Storage, Skylights, Cable TV Available, High Speed Internet, Laundry Lower Level, Laundry Room, Walk in Closets, Attic - Pull Down Stairs, Attic - Attic Fan
- Legal Desc Lot: 124
- Legal Description: NCB 19218 BLK 1 LOT 124 CHAMPIONS UT-1 STONE OAK PUD "STONE
- Occupancy: Vacant
- Ph To Show: 210-222-2227
- Possession: Closing/Funding
- Style: Two Story
- Views: 23
Owner Information
- Owner Lrealreb: No
Similar Properties
Nearby Subdivisions
Arrowhead
Big Springs
Big Springs At Cactus Bl
Big Springs On The G
Canyon Rim
Canyon View
Centero At Stone Oak
Champion Springs
Champions Ridge
Coronado
Coronado - Bexar County
Crescent Oaks
Estates At Arrowhead
Estates At Champions Run
Fairways Of Sonterra
Gardens Of Sonterra
Greystone Country Es
Hidden Canyon - Bexar County
Hidden Mesa
Hills Of Stone Oak
Iron Mountain Ranch
Las Lomas
Meadows Of Sonterra
Mesa Grande
Mesa Verde
Mesa Vista
Mountain Lodge
Northwind Estates
Oaks At Sonterra
Peak At Promontory
Point Bluff At Rogers Ranch
Promontory Point
Promontory Pointe
Quarry At Iron Mountain
Remington Heights
Rogers Ranch
Saddle Mountain
Sonterra
Sonterra The Midlands
Sonterra/greensview
Sonterra/the Highlands
Springs At Stone Oak
Steubing Ranch
Stone Canyon
Stone Mountain
Stone Oak
Stone Oak Meadows
Stone Oak Parke
Stone Oak/the Summit
Stone Valley
The Gardens At Greystone
The Hills
The Hills At Sonterra
The Park At Hardy Oak
The Pinnacle
The Renaissance
The Ridge At Stoneoak
The Summit
The Summit At Stone Oak
The Villages At Stone Oak
The Vineyard
The Vineyard Ne
The Waters Of Sonterra
Timberwood Park
Tuscany Hills
Village In The Hills
Villas At Mountain Lodge
Woods At Sonterra




