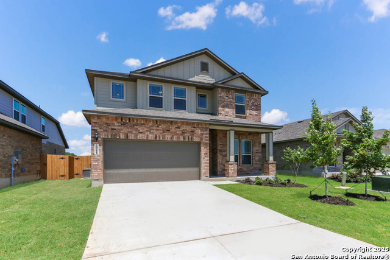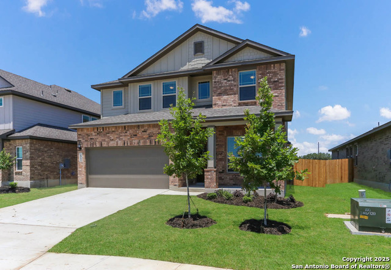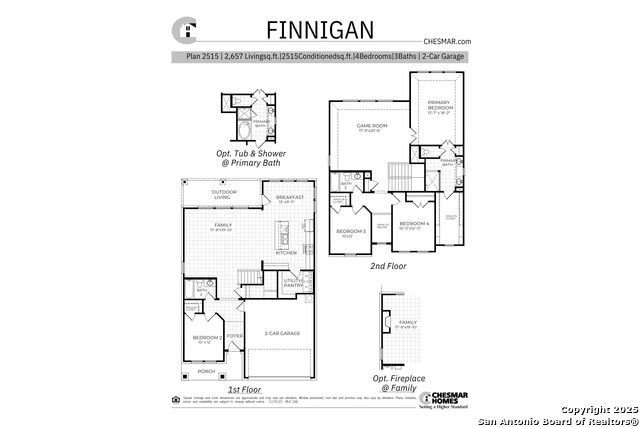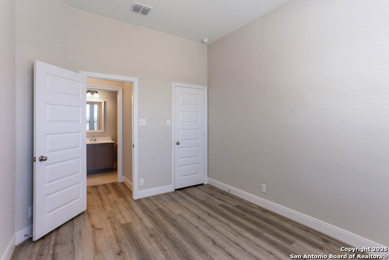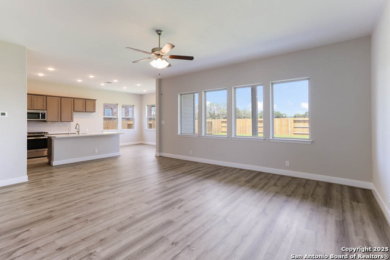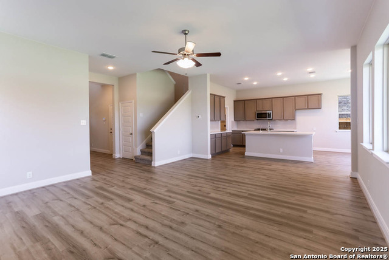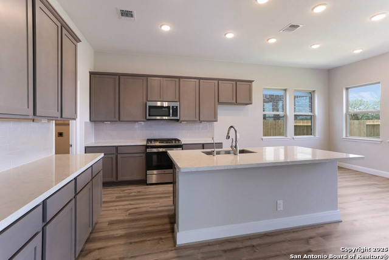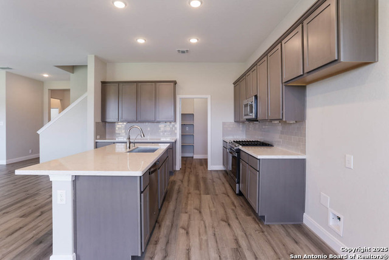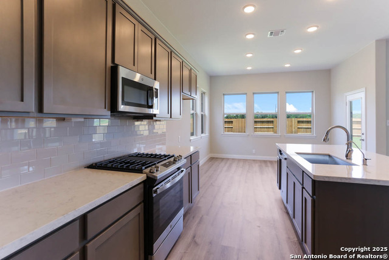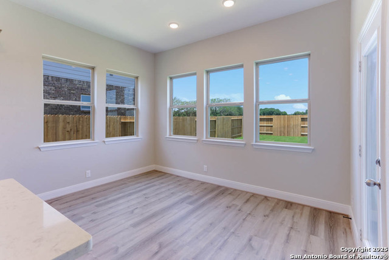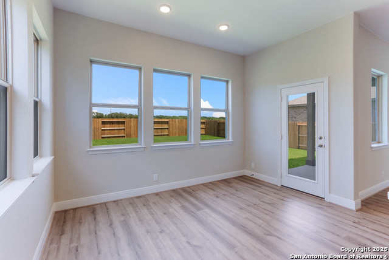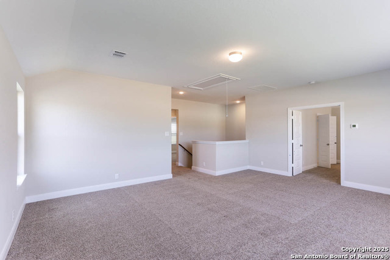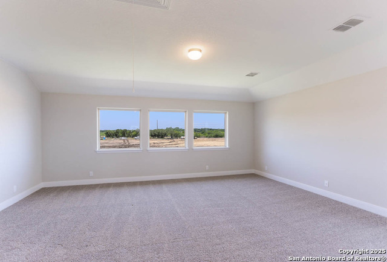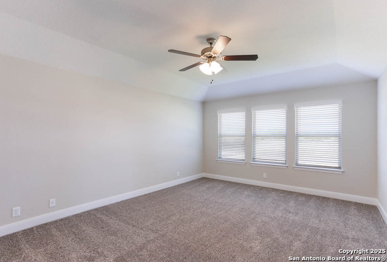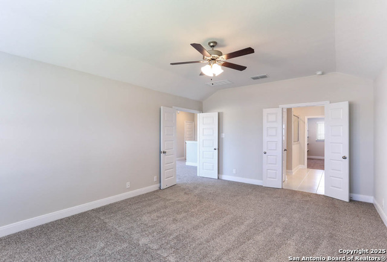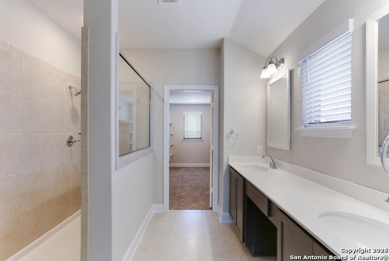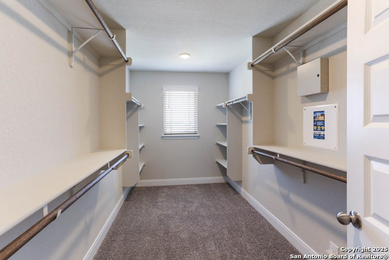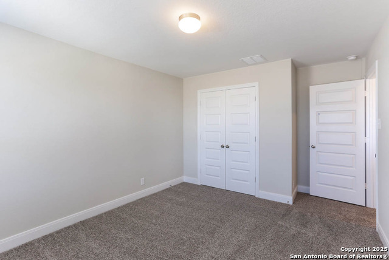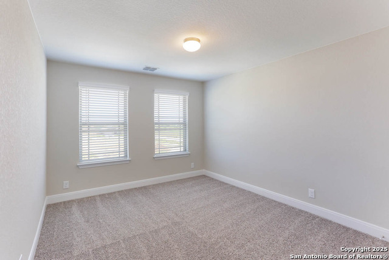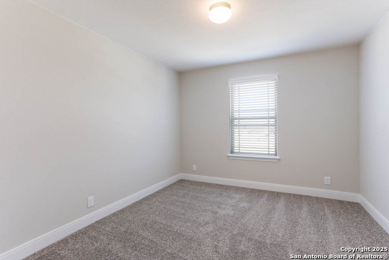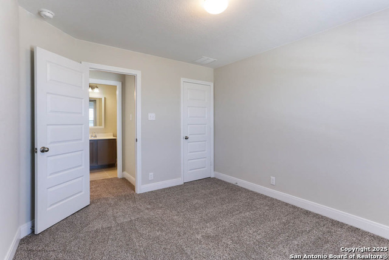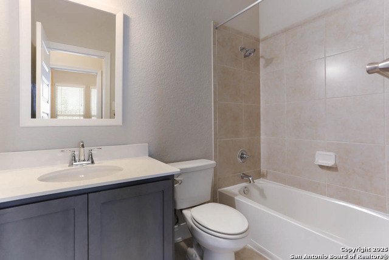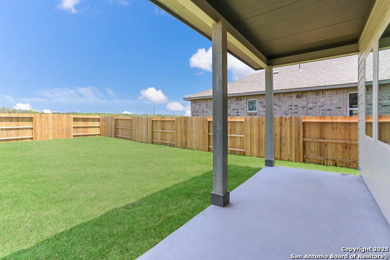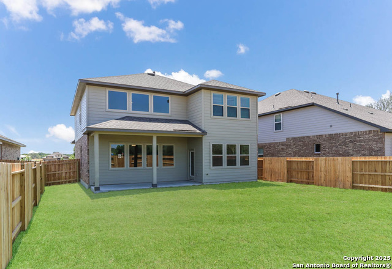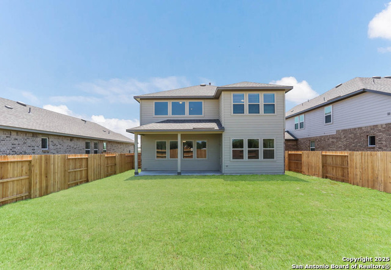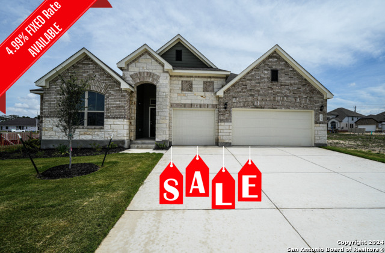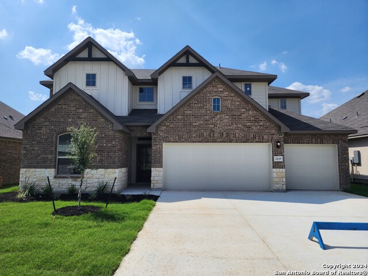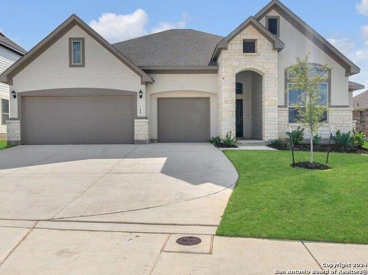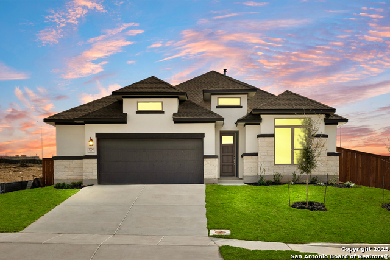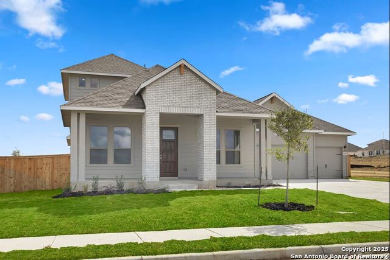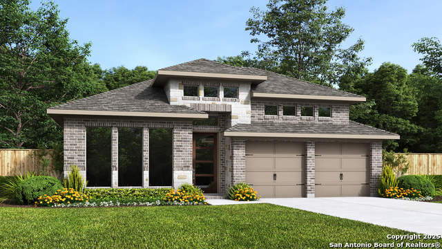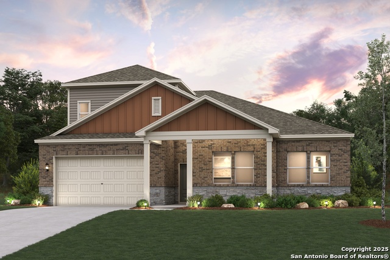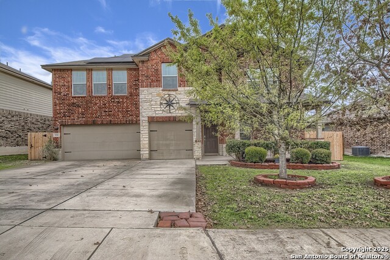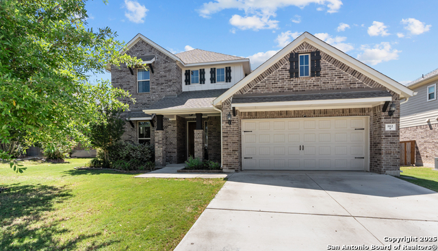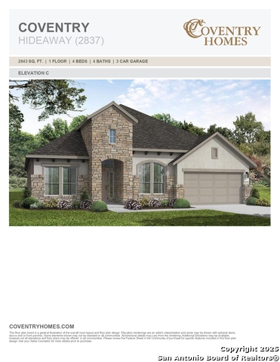330 Glenwood Ranch, Cibolo, TX 78108
Property Photos
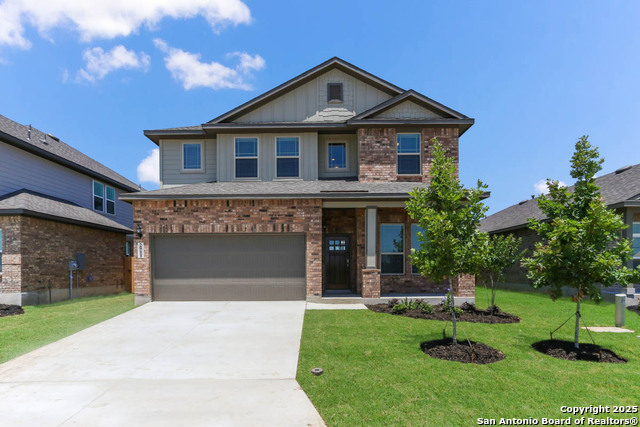
Would you like to sell your home before you purchase this one?
Priced at Only: $532,440
For more Information Call:
Address: 330 Glenwood Ranch, Cibolo, TX 78108
Property Location and Similar Properties
- MLS#: 1908977 ( Single Residential )
- Street Address: 330 Glenwood Ranch
- Viewed: 15
- Price: $532,440
- Price sqft: $212
- Waterfront: No
- Year Built: 2025
- Bldg sqft: 2515
- Bedrooms: 4
- Total Baths: 3
- Full Baths: 3
- Garage / Parking Spaces: 3
- Days On Market: 44
- Additional Information
- County: GUADALUPE
- City: Cibolo
- Zipcode: 78108
- Subdivision: Buffalo Crossing
- District: Schertz Cibolo Universal City
- Elementary School: Wiederstein
- Middle School: Barbara C. Jordan
- High School: Byron Steele
- Provided by: Chesmar Homes
- Contact: Katie Craig
- (210) 887-1197

- DMCA Notice
-
Description*Home is still under construction, Est Completion 11/25* Photos not of actual home* Home has a 3 car Garage and Built in Appliances not shown in the representative photos. Enter the home through an impressive 8' Door to a grand 2 story Foyer that sets the tone for the home. Continue on to the spacious Family Room, seamlessly connected to open concept luxurious chef's kitchen with large island with Breakfast Bar. Enjoy a separate Dining area off the Kitchen surrounded by windows. Area, the expansive Family Room overlooks a large Covered Rear Patio and a generously sized back yard ideal for barbeques, birthday celebrations or quiet evenings in your private outdoor space. The main level enjoys a guest suite which could double as a home office. On the second level, enjoy a large Game Room, the Primary Suite and two additional Bedrooms.
Payment Calculator
- Principal & Interest -
- Property Tax $
- Home Insurance $
- HOA Fees $
- Monthly -
Features
Building and Construction
- Builder Name: Chesmar Homes
- Construction: New
- Exterior Features: Brick, 3 Sides Masonry, Stone/Rock
- Floor: Carpeting, Ceramic Tile, Laminate
- Foundation: Slab
- Kitchen Length: 13
- Roof: Composition
- Source Sqft: Bldr Plans
Land Information
- Lot Improvements: Street Paved, Curbs, Sidewalks, Streetlights
School Information
- Elementary School: Wiederstein
- High School: Byron Steele High
- Middle School: Barbara C. Jordan
- School District: Schertz-Cibolo-Universal City ISD
Garage and Parking
- Garage Parking: Three Car Garage, Attached, Oversized
Eco-Communities
- Energy Efficiency: 16+ SEER AC, Double Pane Windows, Energy Star Appliances, Radiant Barrier, Low E Windows, High Efficiency Water Heater, Ceiling Fans
- Green Certifications: HERS Rated, HERS 0-85, Energy Star Certified
- Water/Sewer: Water System, Sewer System
Utilities
- Air Conditioning: One Central
- Fireplace: Not Applicable
- Heating Fuel: Electric, Natural Gas
- Heating: Central, Zoned, 1 Unit
- Utility Supplier Elec: GVEC
- Utility Supplier Gas: CENTERPOINT
- Utility Supplier Grbge: CIBOLO
- Utility Supplier Sewer: CIBOLO
- Utility Supplier Water: CIBOLO
- Window Coverings: Some Remain
Amenities
- Neighborhood Amenities: Jogging Trails
Finance and Tax Information
- Days On Market: 21
- Home Faces: North, East
- Home Owners Association Fee: 800
- Home Owners Association Frequency: Annually
- Home Owners Association Mandatory: Mandatory
- Home Owners Association Name: BUFFALO CROSSING HOME OWNERS ASSOCIATION
Other Features
- Contract: Exclusive Right To Sell
- Instdir: From IH-35 east on 1103, Right on Wiedner Rd, Left on Knights Crossing, Right on Buffalo Crossing, Left on Glenwood Ranch. Property will be the first home on the Right past Hinsdale Run.
- Interior Features: Two Living Area, Eat-In Kitchen, Island Kitchen, Breakfast Bar, Walk-In Pantry, Study/Library, Game Room, Utility Room Inside, Secondary Bedroom Down, High Ceilings, Open Floor Plan, Cable TV Available, High Speed Internet
- Legal Desc Lot: 24
- Legal Description: Lot: 24 Block: A Section: 3A
- Ph To Show: 210-361-8635
- Possession: Closing/Funding
- Style: Two Story
- Views: 15
Owner Information
- Owner Lrealreb: No
Similar Properties
Nearby Subdivisions
(rural_g04) Rural Nbhd Geo Reg
A0216-jflores #10
Belmont Park
Bentwood Ranch
Brackin William
Braewood
Buffalo Crossing
Buffalo Crossing 5
Calhoun Subdivision
Charleston Parke
Cher Ron
Cibolo North
Cibolo Valley
Cibolo Valley Heights
Cibolo Valley Ranch
Cibolo Vista
Cibolo Vistas Phase #1
Cypress Point
Cypress Point 1
Deer Creek
Deer Creek Cibolo
Deer Crest
Fairhaven
Fairway Ridge
Fairways At Scenic Hills
Falcon Ridge
Five Leaf Park
Foxbrook
Garcia
Gatewood
Grace Valley
Green Valley
Heights Of Cibolo
Landmark Pointe - Guadalupe Co
Lantana
Legendary Trails
Legendary Trails 45
Legendary Trails 50
Mesa @ Turning Stone - Guadalu
Mesa At Turning Stone
Mesa Western
N/a
Northcliffe
Not In Defined Subdivision
Red River Ranch
Riata
Ridge At Deer Creek
Rural Acres
Saddle Creek Ranch
Saratoga - Guadalupe County
Springtree
Steele Creek
Steele Creek Unit 1
Stonebrook
The Heights Of Cibolo
The Links At Scenic Hills
Thistle Creek
Town Creek
Town Creek Village 2
Town Creek West
Turning Stone
Unknown
Venado Crossing
Willow Bridge
Woodstone




