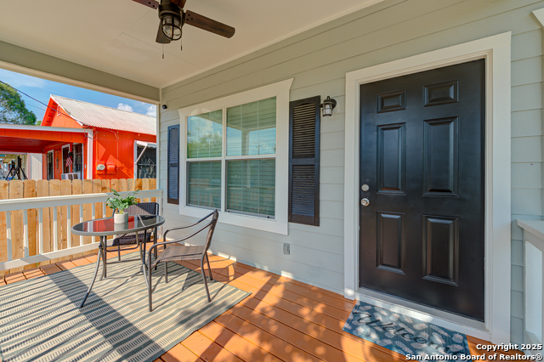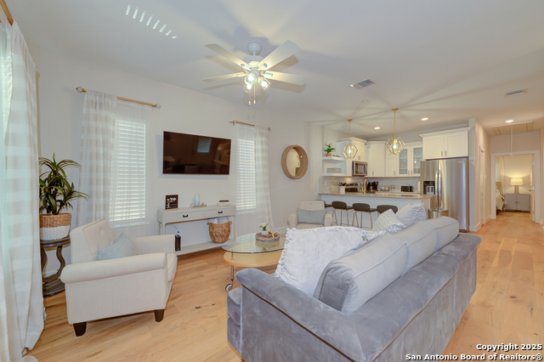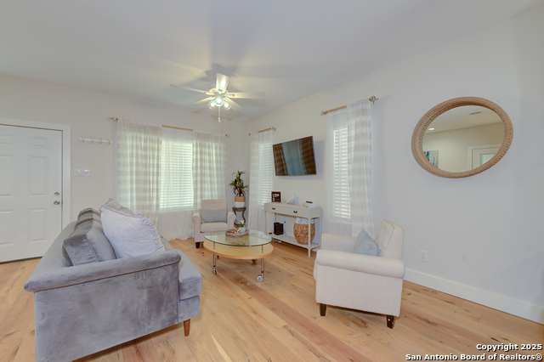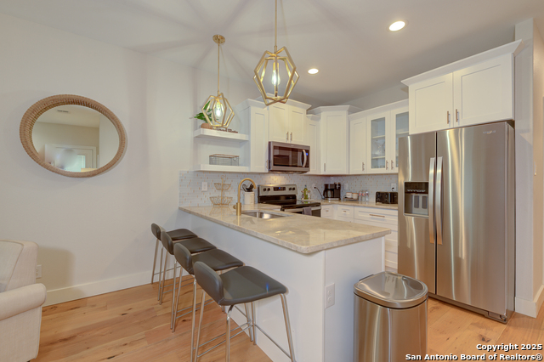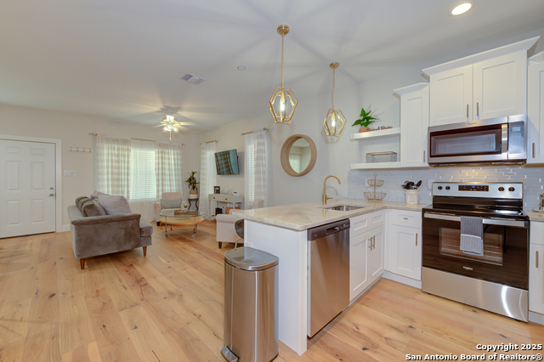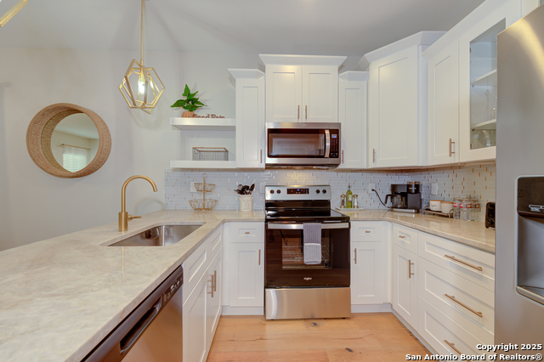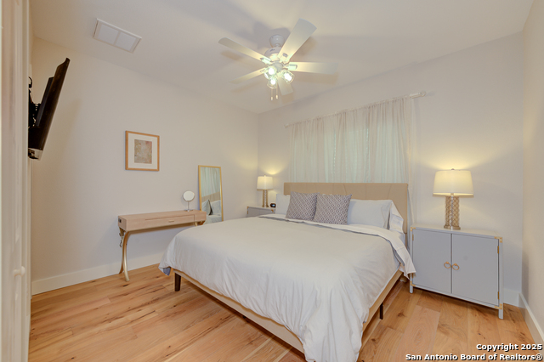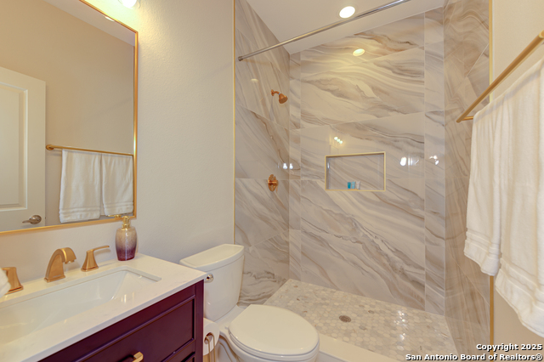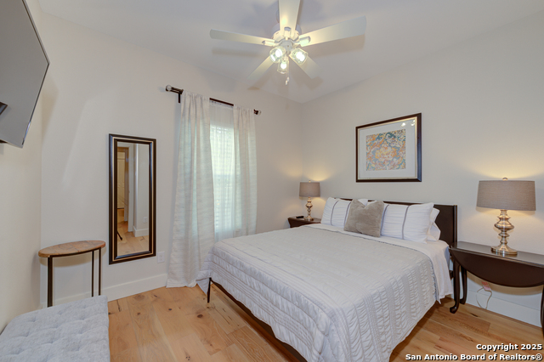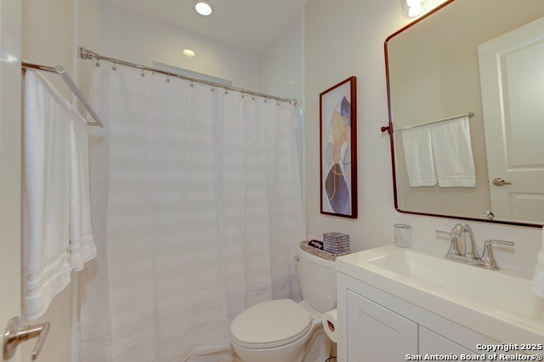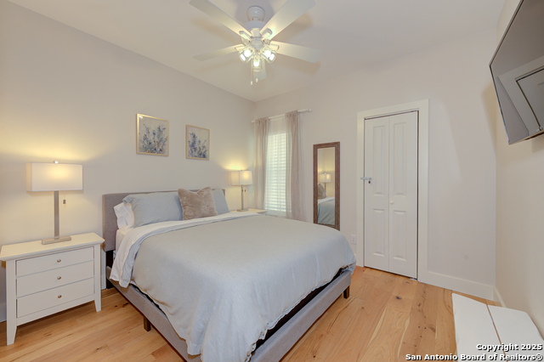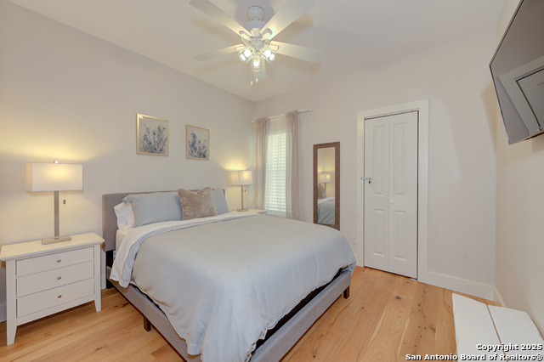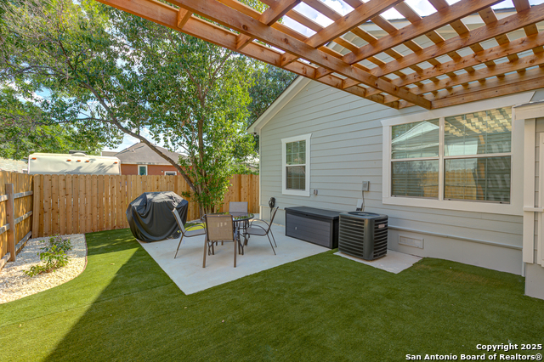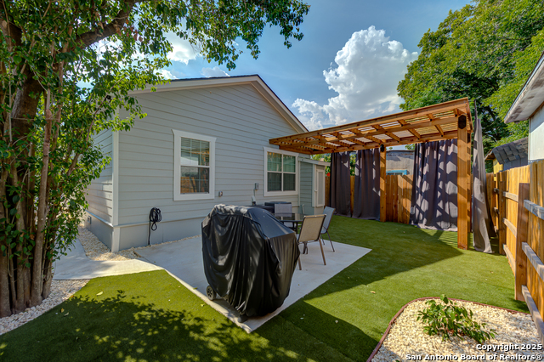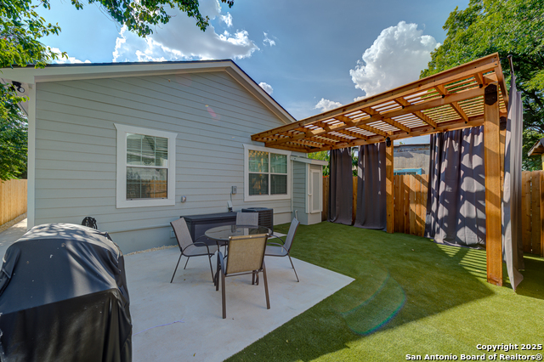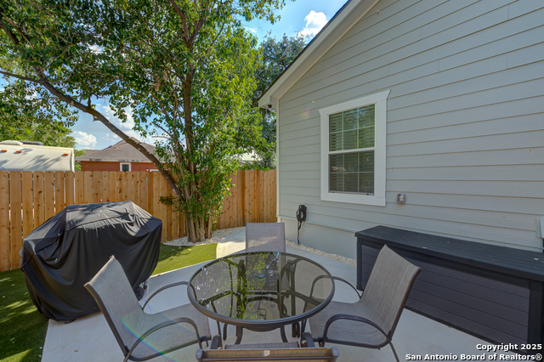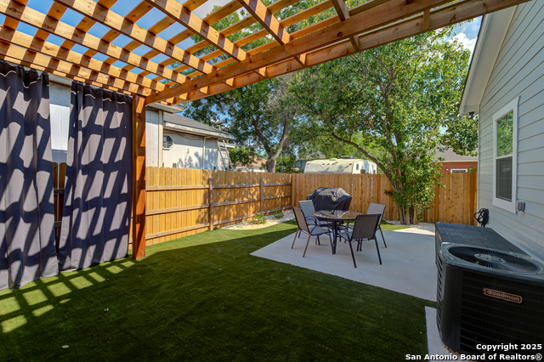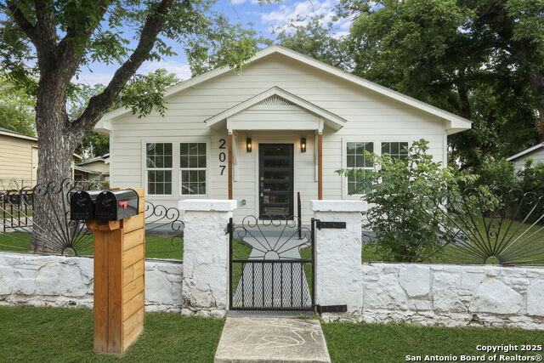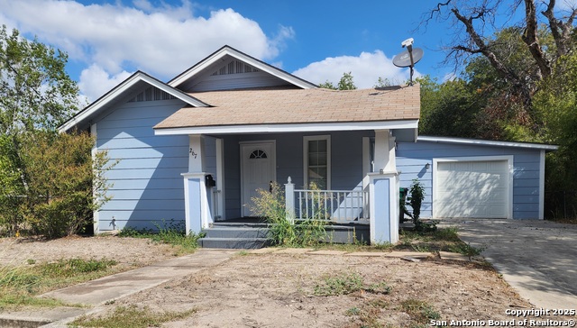322 Mockert , San Antonio, TX 78204
Property Photos
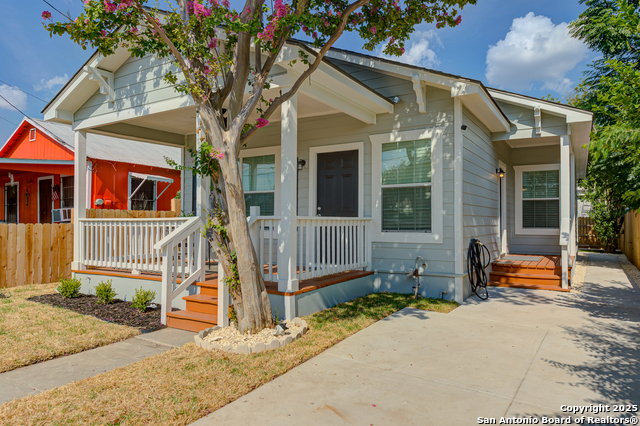
Would you like to sell your home before you purchase this one?
Priced at Only: $292,000
For more Information Call:
Address: 322 Mockert , San Antonio, TX 78204
Property Location and Similar Properties
- MLS#: 1909230 ( Single Residential )
- Street Address: 322 Mockert
- Viewed: 9
- Price: $292,000
- Price sqft: $274
- Waterfront: No
- Year Built: 2020
- Bldg sqft: 1065
- Bedrooms: 3
- Total Baths: 2
- Full Baths: 2
- Garage / Parking Spaces: 1
- Days On Market: 44
- Additional Information
- County: BEXAR
- City: San Antonio
- Zipcode: 78204
- Subdivision: Collins Gardens
- District: San Antonio I.S.D.
- Elementary School: Call District
- Middle School: Call District
- High School: Call District
- Provided by: Mission Real Estate Group
- Contact: Cynthia Vasquez
- (210) 449-8203

- DMCA Notice
-
DescriptionWelcome to this beautiful one story home in the vibrant Downtown San Antonio Lone Star District, within walking distance to San Pedro Creek, Southtown, and the charming King William District! Conveniently located at the starting point of the Klein St. Trailhead which winds its way to the city's famous Riverwalk. This home offers the best of city living with outdoor access just steps away. The open concept layout features updated fixtures and wood flooring throughout. The kitchen boasts quartz countertops, a peninsula ideal for bar seating, custom cabinetry, and stainless steel appliances. The cozy backyard provides a low maintenance space perfect for entertaining, while the front porch is ideal for enjoying your morning coffee. This home perfectly blends modern upgrades with urban convenience.
Payment Calculator
- Principal & Interest -
- Property Tax $
- Home Insurance $
- HOA Fees $
- Monthly -
Features
Building and Construction
- Builder Name: UNKNOWN
- Construction: Pre-Owned
- Exterior Features: Siding
- Floor: Wood
- Kitchen Length: 14
- Roof: Composition
- Source Sqft: Appsl Dist
Land Information
- Lot Improvements: Street Paved, Curbs, Street Gutters, Sidewalks, Streetlights, City Street
School Information
- Elementary School: Call District
- High School: Call District
- Middle School: Call District
- School District: San Antonio I.S.D.
Garage and Parking
- Garage Parking: None/Not Applicable
Eco-Communities
- Energy Efficiency: 12"+ Attic Insulation, Energy Star Appliances, Low E Windows, High Efficiency Water Heater, Ceiling Fans
- Water/Sewer: Water System
Utilities
- Air Conditioning: One Central
- Fireplace: Not Applicable
- Heating Fuel: Electric
- Heating: Central
- Window Coverings: Some Remain
Amenities
- Neighborhood Amenities: None
Finance and Tax Information
- Days On Market: 29
- Home Owners Association Mandatory: None
- Total Tax: 6895.37
Other Features
- Contract: Exclusive Agency
- Instdir: IH35 to Alamo to Flores
- Interior Features: One Living Area, Liv/Din Combo, Separate Dining Room, Eat-In Kitchen, Island Kitchen, Breakfast Bar, Utility Room Inside, High Ceilings, Open Floor Plan, Laundry Main Level
- Legal Desc Lot: 117
- Legal Description: Ncb 2933 Blk 3 Lot S 33 Ft Of W 42 Ft Of 11 & S 33 Ft Of 12
- Occupancy: Other
- Ph To Show: 210222227
- Possession: Closing/Funding
- Style: One Story
Owner Information
- Owner Lrealreb: Yes
Similar Properties
Nearby Subdivisions




