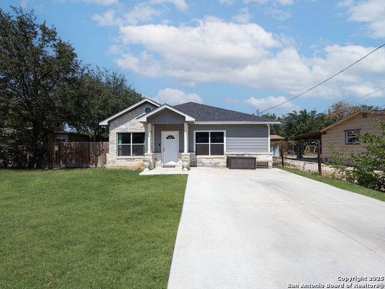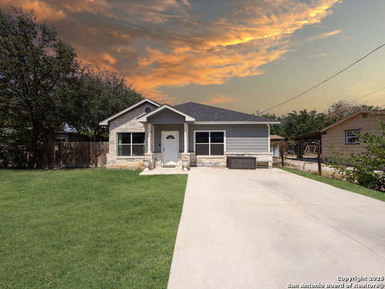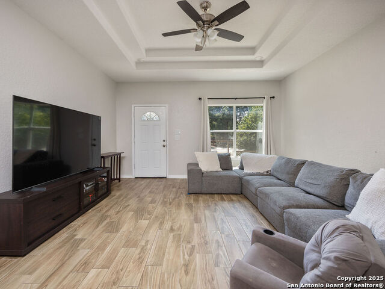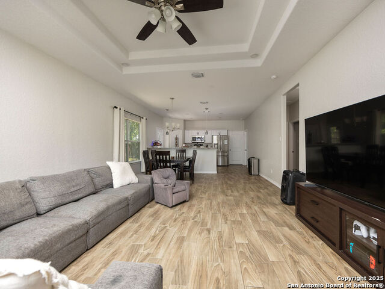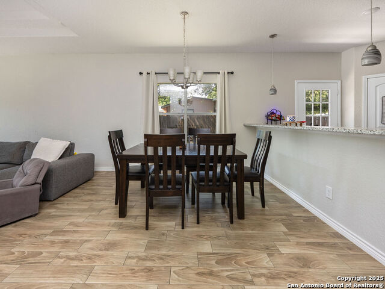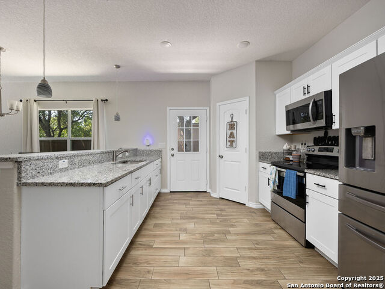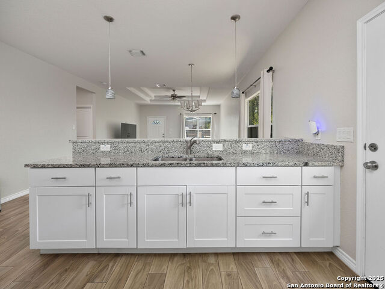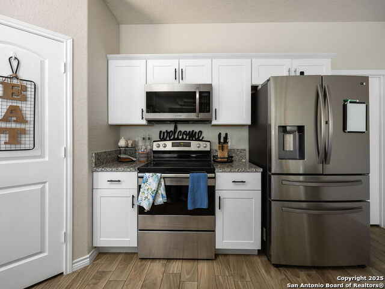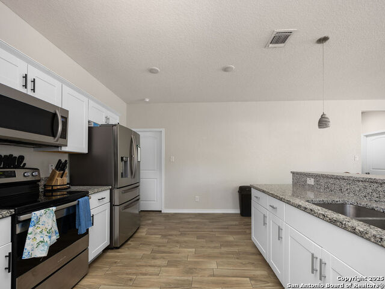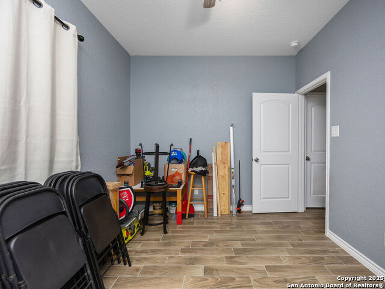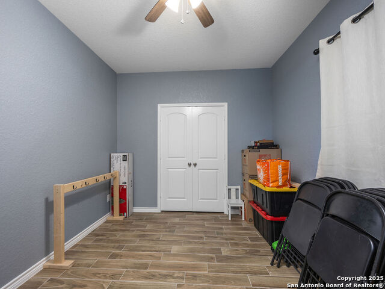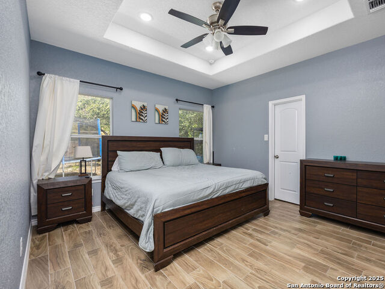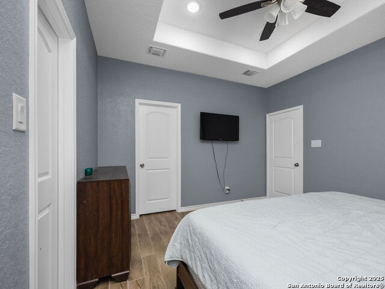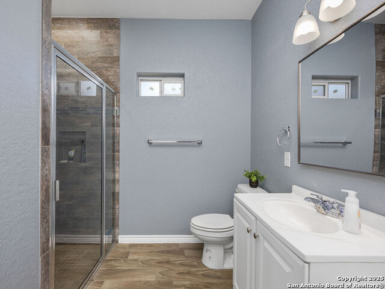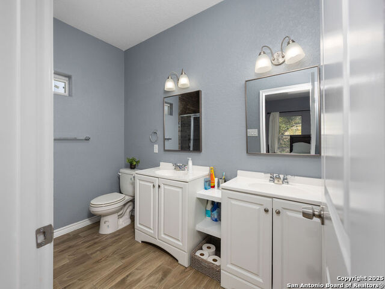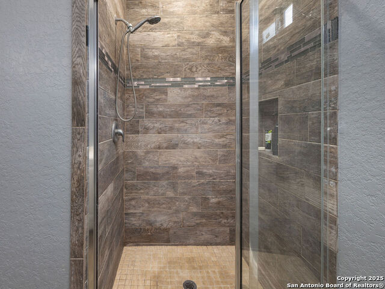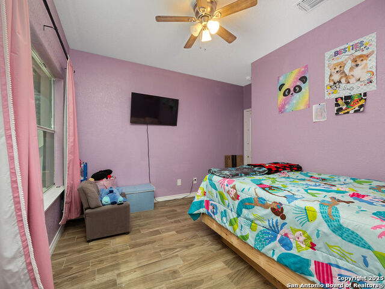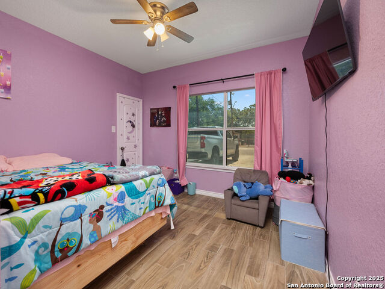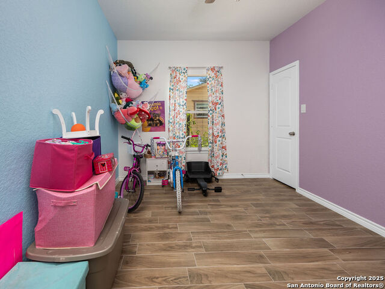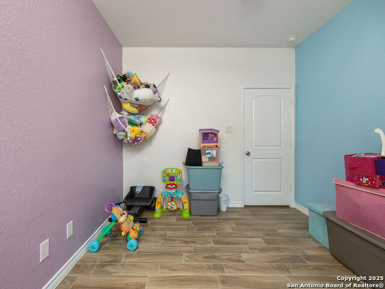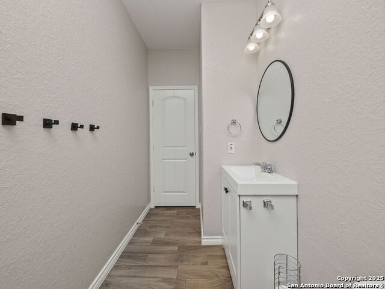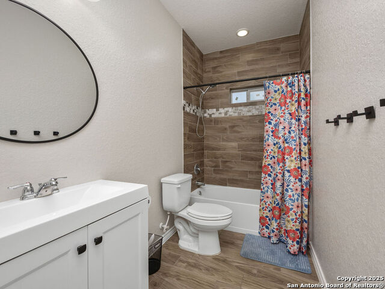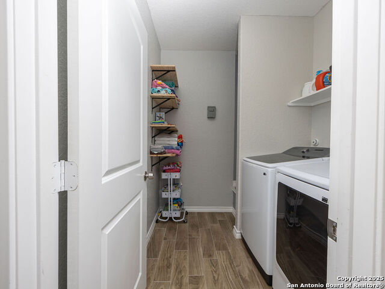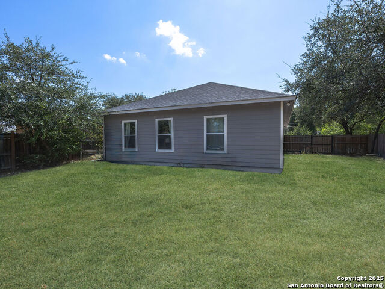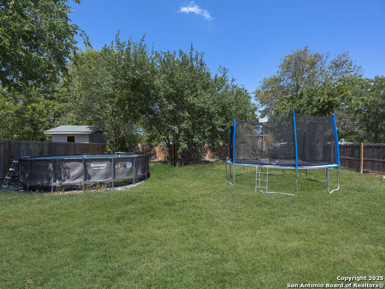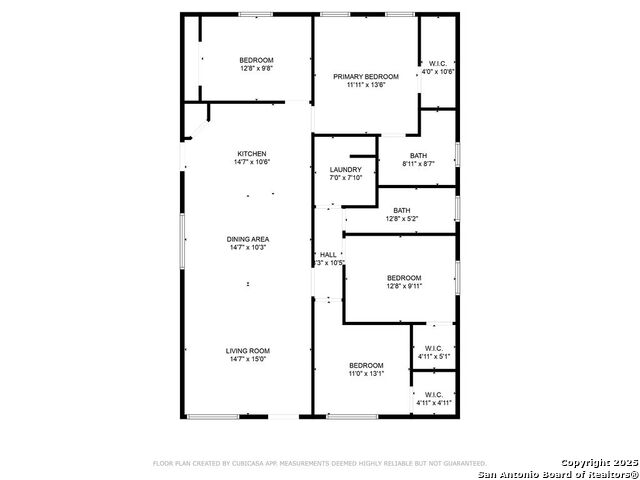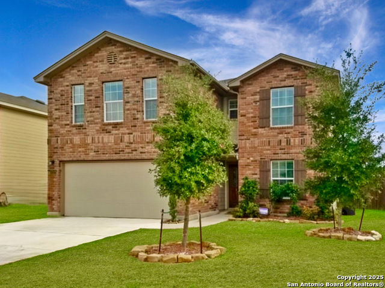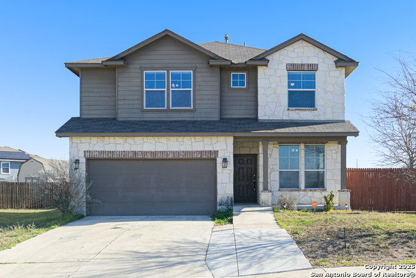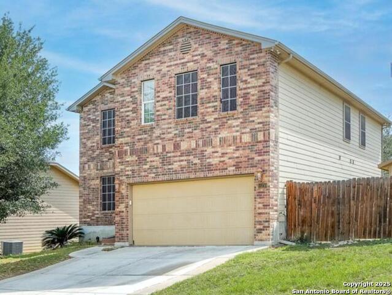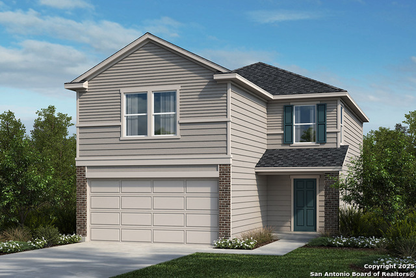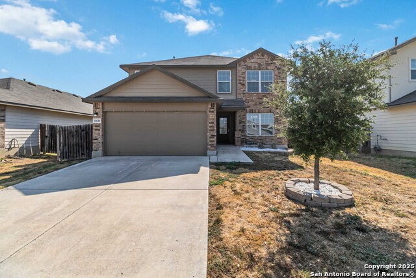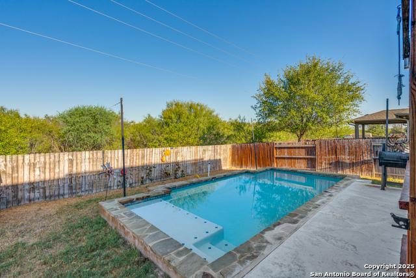1019 Clovis Pl, San Antonio, TX 78221
Property Photos
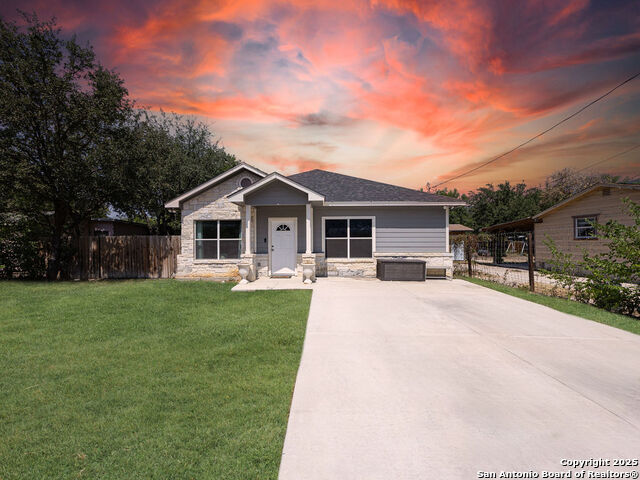
Would you like to sell your home before you purchase this one?
Priced at Only: $260,000
For more Information Call:
Address: 1019 Clovis Pl, San Antonio, TX 78221
Property Location and Similar Properties
- MLS#: 1909577 ( Single Residential )
- Street Address: 1019 Clovis Pl
- Viewed: 35
- Price: $260,000
- Price sqft: $177
- Waterfront: No
- Year Built: 2021
- Bldg sqft: 1472
- Bedrooms: 4
- Total Baths: 2
- Full Baths: 2
- Garage / Parking Spaces: 1
- Days On Market: 88
- Additional Information
- County: BEXAR
- City: San Antonio
- Zipcode: 78221
- Subdivision: Harlandale
- District: Harlandale I.S.D
- Elementary School: Vestal
- Middle School: Terrell Wells
- High School: Mccollum
- Provided by: Real Broker, LLC
- Contact: Francisco Gonzalez
- (210) 844-6469

- DMCA Notice
-
DescriptionFor Sale Stunning 4 Bedroom Home on a Huge Lot! This gorgeous 4 bed, 2 bath home sits on a spacious lot and is beautifully updated inside and out. The charming stone exterior gives it instant curb appeal, while the interior features tile flooring throughout and granite countertops for a sleek, modern touch. With plenty of room inside and out, this home is perfect for entertaining, family living, or simply enjoying your space. 4 Spacious Bedrooms 2 Updated Bathrooms Tile & Granite Finishes Large Lot Endless Possibilities Gorgeous Stone Exterior This home is move in ready and a true must see. Don't miss your chance to own this beautiful property! Call/Text today to schedule your private showing.
Payment Calculator
- Principal & Interest -
- Property Tax $
- Home Insurance $
- HOA Fees $
- Monthly -
Features
Building and Construction
- Builder Name: 3D Homes Two LLC
- Construction: Pre-Owned
- Exterior Features: Stone/Rock, Siding
- Floor: Ceramic Tile
- Foundation: Slab
- Kitchen Length: 13
- Roof: Composition
- Source Sqft: Appsl Dist
School Information
- Elementary School: Vestal
- High School: Mccollum
- Middle School: Terrell Wells
- School District: Harlandale I.S.D
Garage and Parking
- Garage Parking: None/Not Applicable
Eco-Communities
- Water/Sewer: City
Utilities
- Air Conditioning: One Central
- Fireplace: Not Applicable
- Heating Fuel: Electric
- Heating: Central
- Window Coverings: Some Remain
Amenities
- Neighborhood Amenities: None
Finance and Tax Information
- Days On Market: 65
- Home Owners Association Mandatory: None
- Total Tax: 6597
Other Features
- Block: 13
- Contract: Exclusive Right To Sell
- Instdir: From SW Military turn south onto Escalon then right onto Clovis
- Interior Features: One Living Area, Breakfast Bar, 1st Floor Lvl/No Steps, High Ceilings, Open Floor Plan, Laundry Room, Attic - Pull Down Stairs
- Legal Description: Ncb 9348 Blk 13 Lot S 150 Ft Of E 62.5 Ft Of 7
- Ph To Show: 210-222-2227
- Possession: Closing/Funding
- Style: One Story
- Views: 35
Owner Information
- Owner Lrealreb: No
Similar Properties
Nearby Subdivisions
(95303) Bellaire (har)
Ashley Heights
Bellaire
Bellaire Har
Hacienda
Harlandale
Harlandale Se
Harlandale Sw
Kingsborough Ridge
Lucero
Matthey Estates
Mission Del Lago
Pleasanton Farms
Pleasanton Farms Subd
Pleasanton Park Add Bl 8957
Roosevelt Heights
Roosevelt Landing
Sonora
Southside Rural Development
Southside Rural So
Spanish Trails Villas
The Granary




