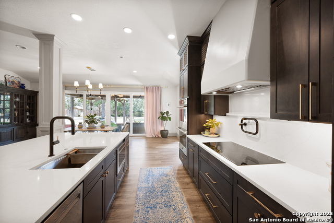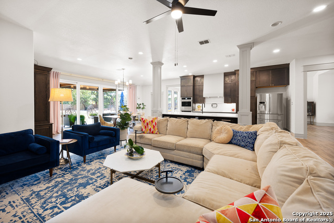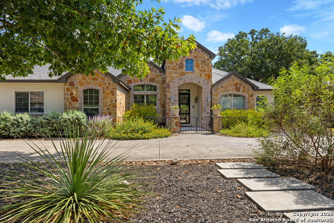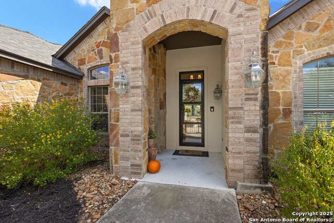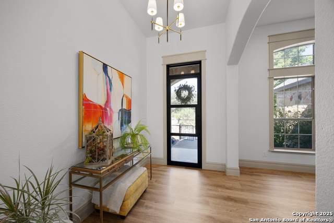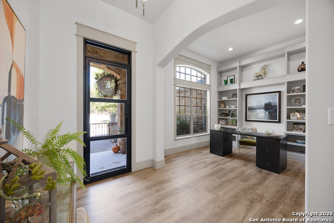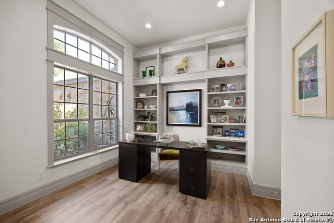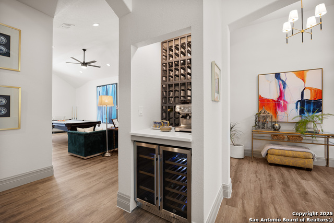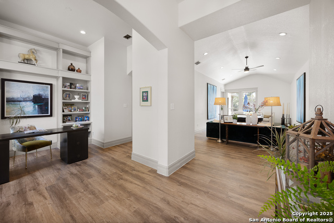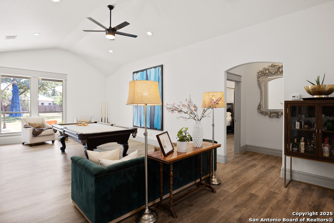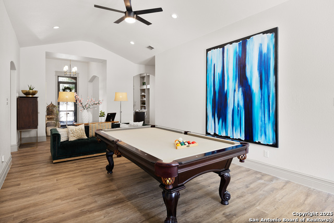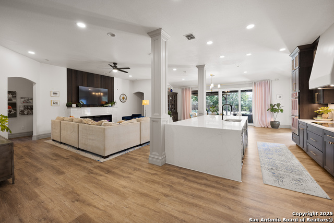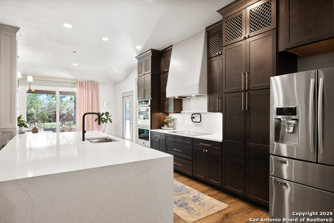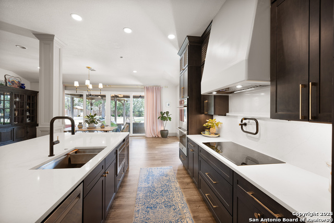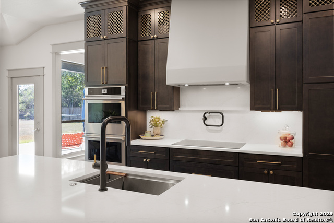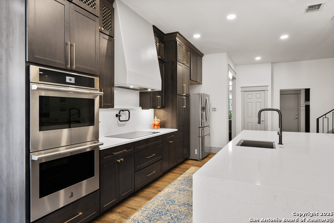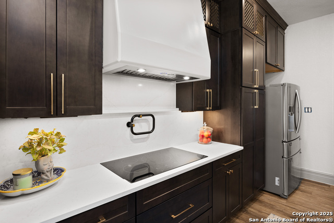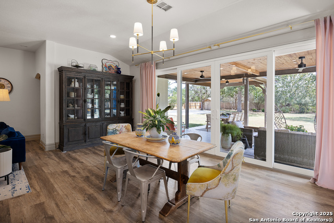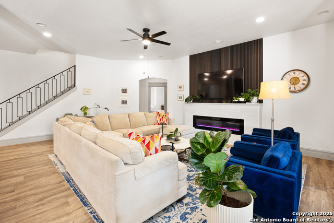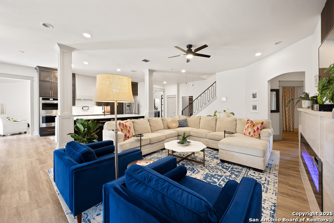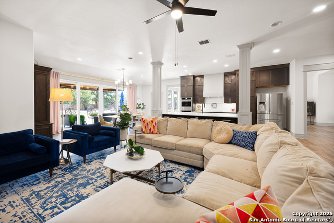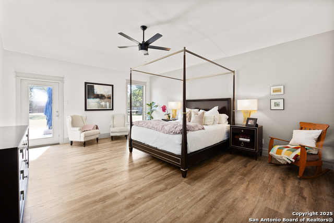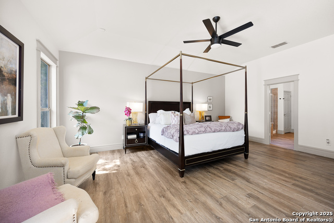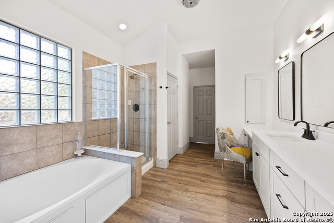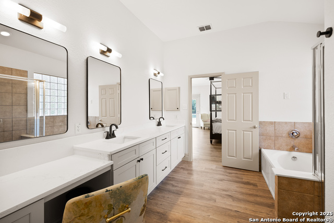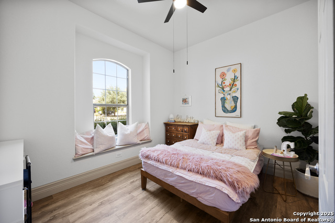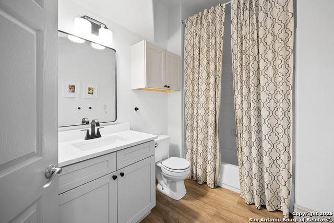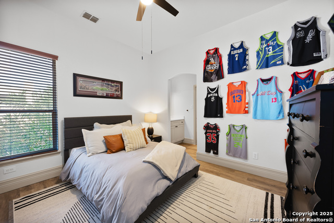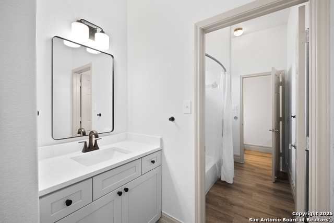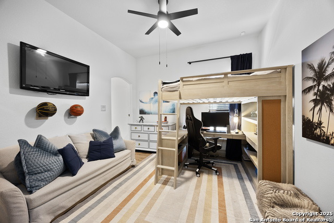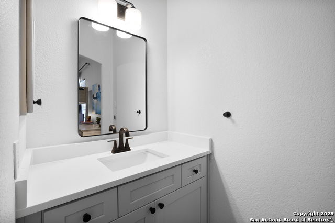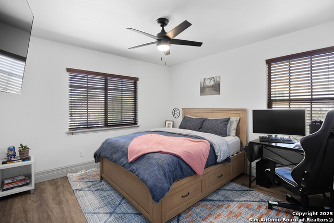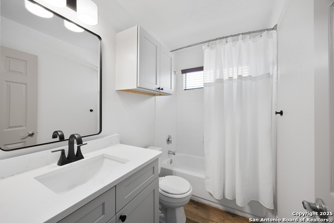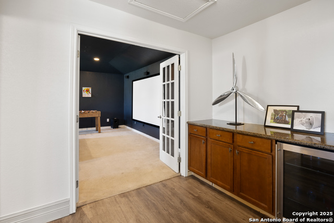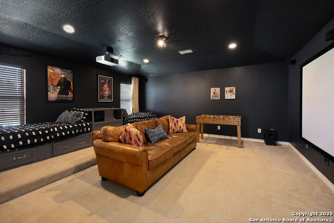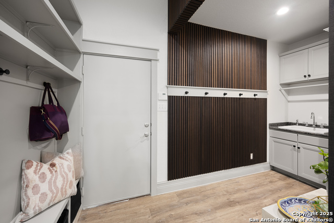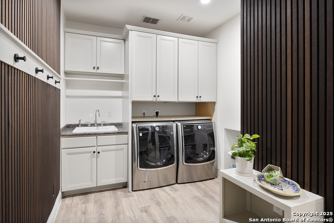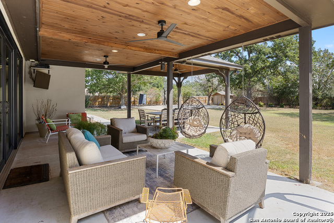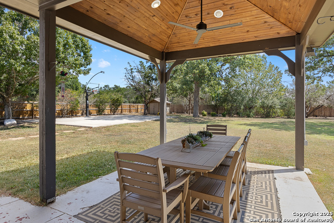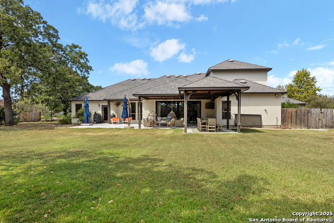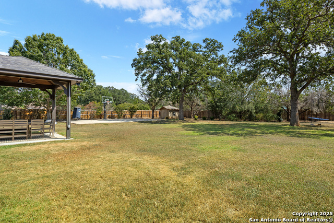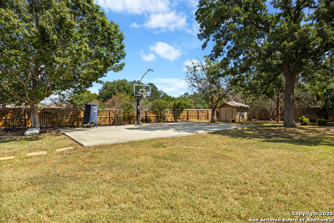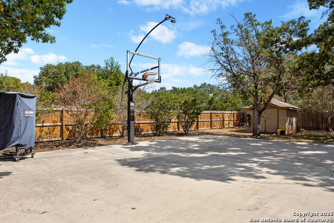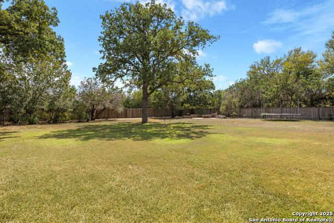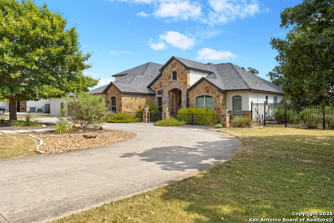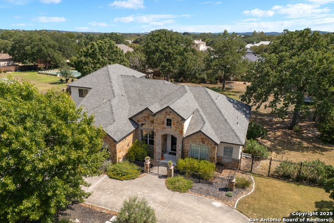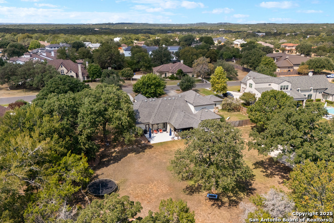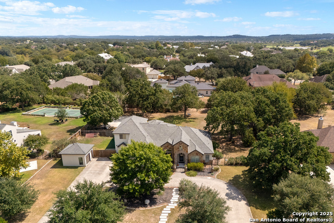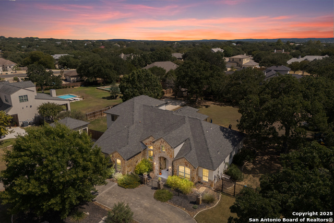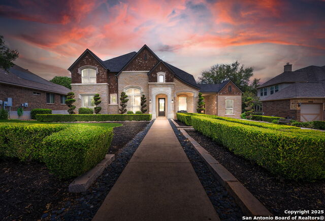8609 Cavalry Dr, Fair Oaks Ranch, TX 78015
Property Photos
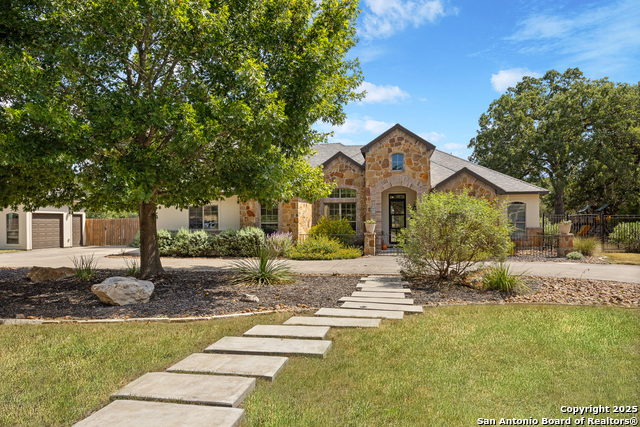
Would you like to sell your home before you purchase this one?
Priced at Only: $985,000
For more Information Call:
Address: 8609 Cavalry Dr, Fair Oaks Ranch, TX 78015
Property Location and Similar Properties
- MLS#: 1909578 ( Single Residential )
- Street Address: 8609 Cavalry Dr
- Viewed: 21
- Price: $985,000
- Price sqft: $229
- Waterfront: No
- Year Built: 2007
- Bldg sqft: 4292
- Bedrooms: 5
- Total Baths: 4
- Full Baths: 4
- Garage / Parking Spaces: 3
- Days On Market: 15
- Additional Information
- County: KENDALL
- City: Fair Oaks Ranch
- Zipcode: 78015
- Subdivision: Deer Meadow Estates
- District: Boerne
- Elementary School: Fair Oaks Ranch
- Middle School: Voss
- High School: Champion
- Provided by: Cibolo Creek Realty, LLC
- Contact: Stephanie Fargo
- (623) 203-3825

- DMCA Notice
-
DescriptionExperience luxury living in this exquisitely remodeled 4,292 sq ft home on a private 1 acre lot in highly desired back of Deer Meadow Estates in Fair Oaks. The expansive open concept main level is perfect for entertaining, featuring a gourmet kitchen with a statement waterfall quartz island, high end appliances, and a stylish living room with a slatted wood feature wall and fireplace. This highly functional floor plan offers true flexibility. The main level includes the primary suite, three additional bedrooms, three full bathrooms, a dedicated office with custom built ins, and a formal living or dining room. Upstairs, discover a spacious game room, the fifth bedroom, and the fourth full bathroom, creating an ideal guest or teen suite. Luxury touches abound, from the modern light fixtures and custom wine/coffee bar to the wide plank flooring and quartz countertops throughout. Large sliding glass doors open to an expansive covered patio overlooking the tree studded backyard, blending indoor and outdoor living. This exceptional property offers the perfect combination of high end design, everyday comfort, and serene Hill Country acreage. Located in Exemplary Boerne ISD!
Payment Calculator
- Principal & Interest -
- Property Tax $
- Home Insurance $
- HOA Fees $
- Monthly -
Features
Building and Construction
- Apprx Age: 18
- Builder Name: unknown
- Construction: Pre-Owned
- Exterior Features: 4 Sides Masonry, Stone/Rock, Stucco
- Floor: Carpeting, Vinyl
- Foundation: Slab
- Kitchen Length: 17
- Other Structures: Outbuilding, Second Garage, Storage
- Roof: Composition
- Source Sqft: Appraiser
Land Information
- Lot Description: 1/2-1 Acre
- Lot Improvements: Street Paved, Curbs, Fire Hydrant w/in 500', Asphalt, City Street
School Information
- Elementary School: Fair Oaks Ranch
- High School: Champion
- Middle School: Voss Middle School
- School District: Boerne
Garage and Parking
- Garage Parking: Three Car Garage, Attached, Golf Cart, Side Entry
Eco-Communities
- Energy Efficiency: Programmable Thermostat, Double Pane Windows, Energy Star Appliances, Ceiling Fans
- Green Features: Drought Tolerant Plants
- Water/Sewer: City
Utilities
- Air Conditioning: Two Central, Zoned
- Fireplace: One, Family Room, Mock Fireplace, Other
- Heating Fuel: Electric
- Heating: Central
- Recent Rehab: Yes
- Utility Supplier Elec: PEC
- Utility Supplier Sewer: FAIR OAKS
- Utility Supplier Water: FAIR OAKS
- Window Coverings: Some Remain
Amenities
- Neighborhood Amenities: Pool, Tennis, Golf Course, Clubhouse, Park/Playground, Jogging Trails, Bike Trails
Finance and Tax Information
- Home Owners Association Fee 2: 205
- Home Owners Association Fee: 135
- Home Owners Association Frequency: Annually
- Home Owners Association Mandatory: Mandatory
- Home Owners Association Name: FAIR OAKS RANCH HOMEOWNERS ASSOCIATION
- Home Owners Association Name2: DEER MEADOW ESTATES HOMEOWNERS ASSOCIATION
- Home Owners Association Payment Frequency 2: Annually
- Total Tax: 9108
Rental Information
- Currently Being Leased: No
Other Features
- Accessibility: Entry Slope less than 1 foot, No Carpet, No Steps Down, Level Lot, Level Drive, First Floor Bath, Full Bath/Bed on 1st Flr, First Floor Bedroom, Stall Shower
- Contract: Exclusive Right To Sell
- Instdir: FM 3351/Ralph Fair Rd to Keenland to Cavalry Dr
- Interior Features: Two Living Area, Eat-In Kitchen, Island Kitchen, Breakfast Bar, Walk-In Pantry, Study/Library, Game Room, Utility Room Inside, Secondary Bedroom Down, 1st Floor Lvl/No Steps, High Ceilings, Open Floor Plan, Cable TV Available, High Speed Internet, Laundry Main Level, Laundry Room, Walk in Closets
- Legal Desc Lot: 548
- Legal Description: Fair Oaks Ranch Unit K12 (Deer Meadow Estates) Lot 548, .99
- Miscellaneous: School Bus
- Occupancy: Owner
- Ph To Show: SHOWINGTIME
- Possession: Closing/Funding
- Style: Two Story, Contemporary, Traditional
- Views: 21
Owner Information
- Owner Lrealreb: No
Similar Properties




