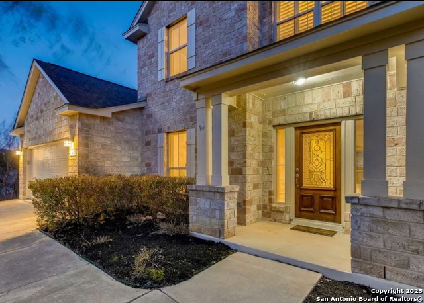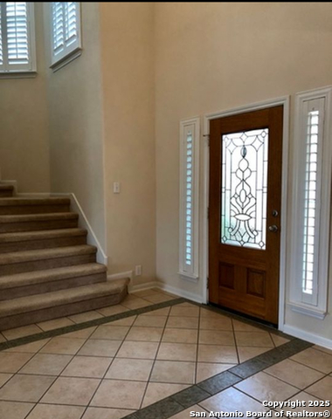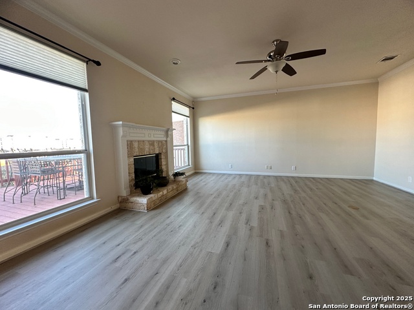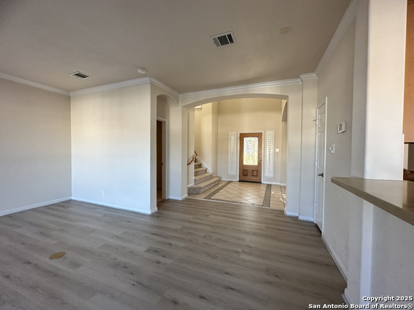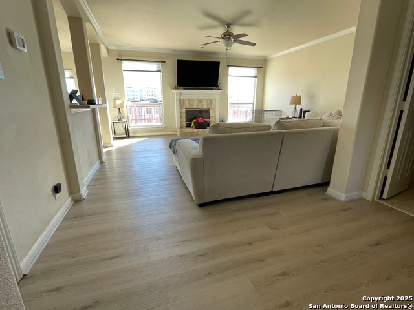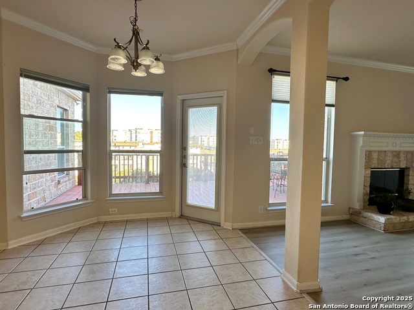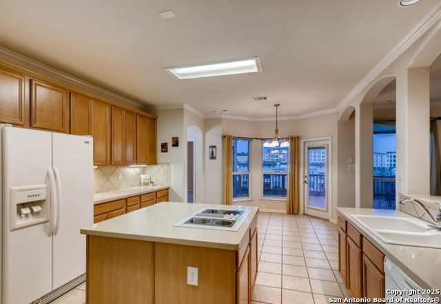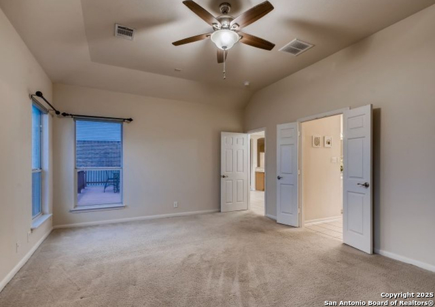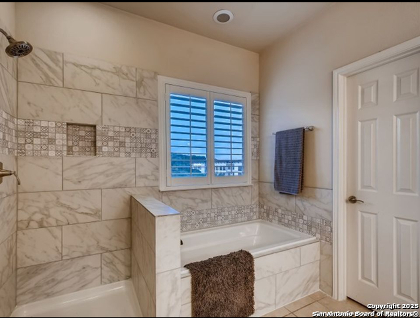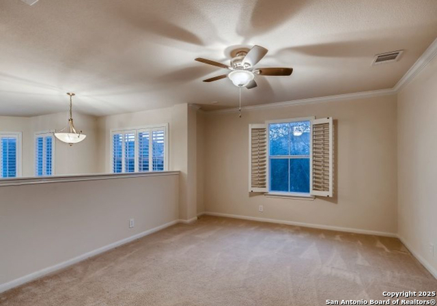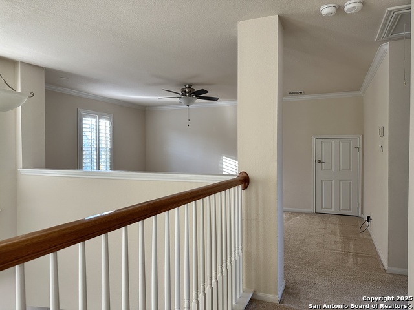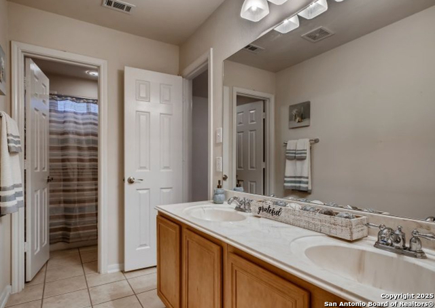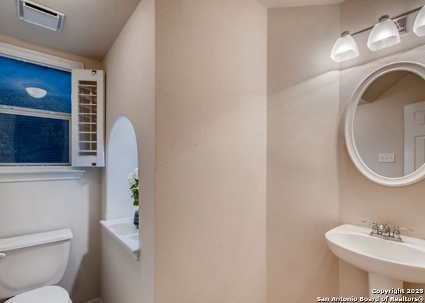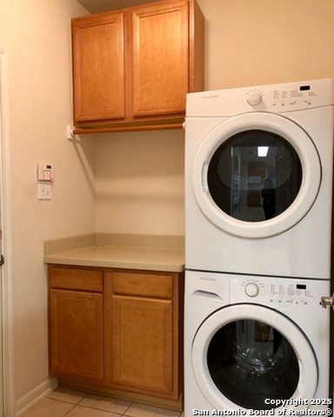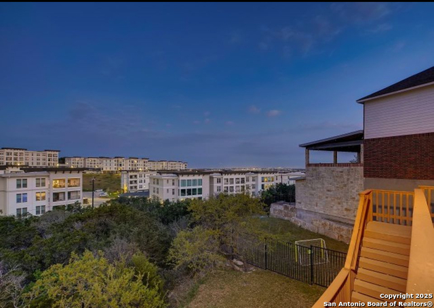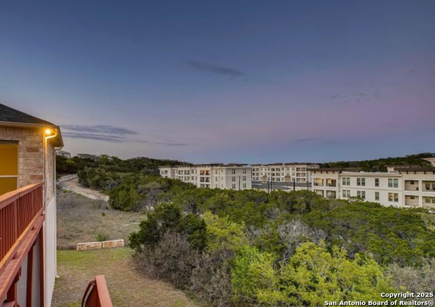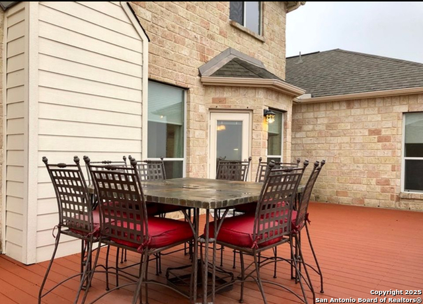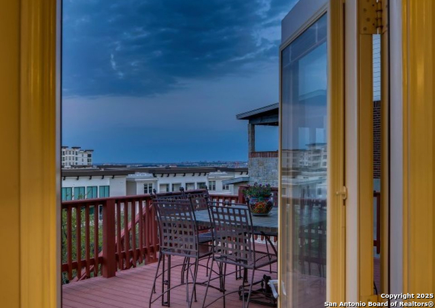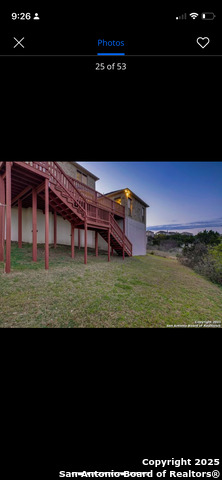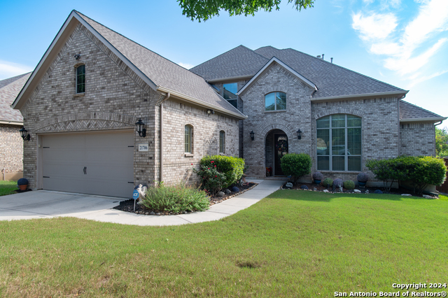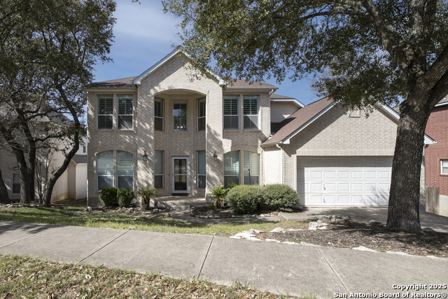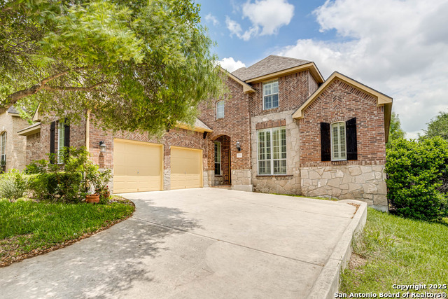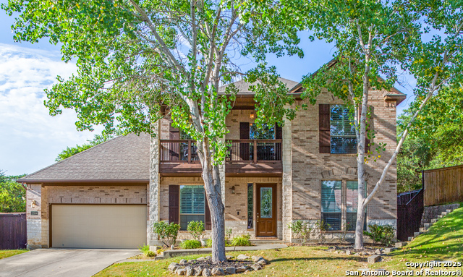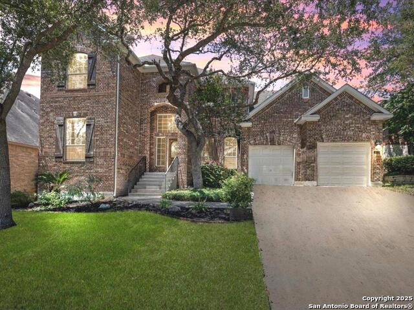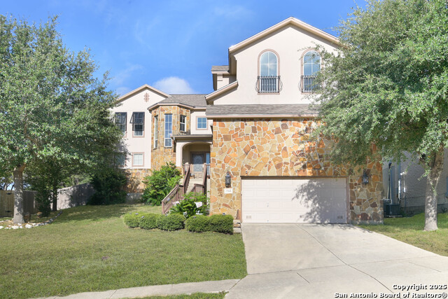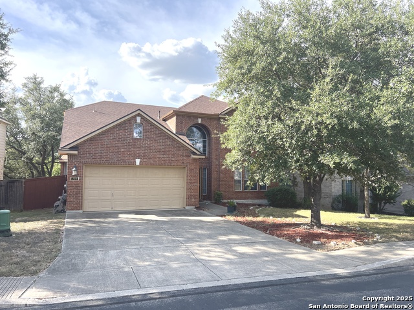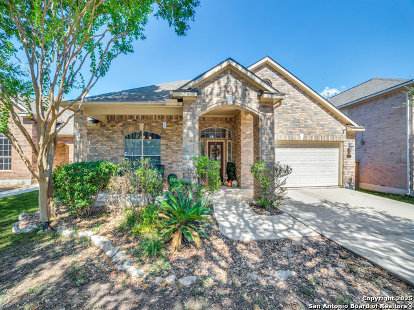7223 Washita Way, San Antonio, TX 78256
Property Photos
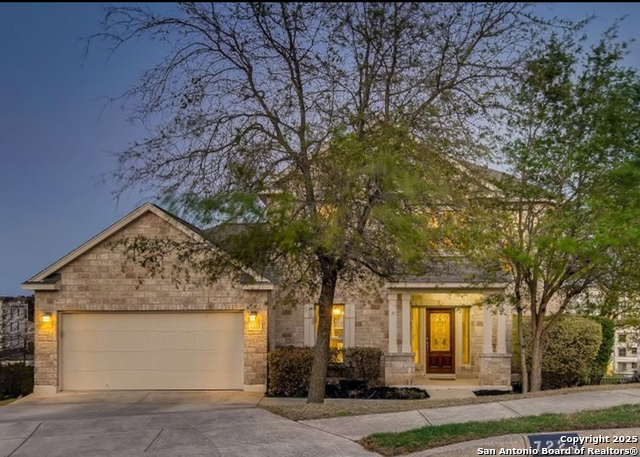
Would you like to sell your home before you purchase this one?
Priced at Only: $495,000
For more Information Call:
Address: 7223 Washita Way, San Antonio, TX 78256
Property Location and Similar Properties
- MLS#: 1909795 ( Single Residential )
- Street Address: 7223 Washita Way
- Viewed: 15
- Price: $495,000
- Price sqft: $194
- Waterfront: No
- Year Built: 2006
- Bldg sqft: 2554
- Bedrooms: 3
- Total Baths: 3
- Full Baths: 2
- 1/2 Baths: 1
- Garage / Parking Spaces: 2
- Days On Market: 25
- Additional Information
- County: BEXAR
- City: San Antonio
- Zipcode: 78256
- Subdivision: Crownridge
- District: Northside
- Elementary School: Bonnie Ellison
- Middle School: Gus Garcia
- High School: Louis D Brandeis
- Provided by: RE/MAX North-San Antonio
- Contact: Tammy Cooper
- (210) 240-3990

- DMCA Notice
-
DescriptionLeave your daily stress at the door and come home to your personal sanctuary. This 3 bedroom 2.5 bath home boasts night sky and downtown views perched atop a ridge just west of I 10 in the heart of Crownridge and all that The Rim and La Cantera has to offer shops, dining, golf, and clear sky views of the city skyline and fireworks of Fiesta Texas. The downstairs master bath has new as of 2021. Cozy up to a gas fireplace in a living room with brand new flooring. The two additional bedrooms are upstairs with a loft area. Sip morning coffee and watch the sunrise or grill out in the evening on an awesome EAST facing composite deck high above the canyon floor with shade in the evenings. Cool down at the association pool or play a match of tennis with friends in the private courts. Prepare meals in a kitchen that is light and bright with double ovens, 1 year new down draft cooktop, silestone counters and island. The property will come with regular sized washer and dryer in a stacked formation and a full size refrigerator plus 2 AC Units for added comfort. A true gem!!
Payment Calculator
- Principal & Interest -
- Property Tax $
- Home Insurance $
- HOA Fees $
- Monthly -
Features
Building and Construction
- Apprx Age: 19
- Builder Name: UNKNOWN
- Construction: Pre-Owned
- Exterior Features: Brick
- Floor: Carpeting, Ceramic Tile, Vinyl
- Foundation: Slab
- Kitchen Length: 15
- Roof: Composition
- Source Sqft: Appsl Dist
Land Information
- Lot Description: City View, 1/4 - 1/2 Acre
- Lot Improvements: Street Paved, Curbs, Street Gutters, Sidewalks, Streetlights, Fire Hydrant w/in 500'
School Information
- Elementary School: Bonnie Ellison
- High School: Louis D Brandeis
- Middle School: Gus Garcia
- School District: Northside
Garage and Parking
- Garage Parking: Two Car Garage
Eco-Communities
- Energy Efficiency: Programmable Thermostat, Double Pane Windows, Ceiling Fans
- Water/Sewer: Water System
Utilities
- Air Conditioning: Two Central
- Fireplace: One, Living Room, Gas
- Heating Fuel: Natural Gas
- Heating: Central
- Recent Rehab: No
- Window Coverings: All Remain
Amenities
- Neighborhood Amenities: Pool, Tennis, Clubhouse
Finance and Tax Information
- Days On Market: 16
- Home Owners Association Fee 2: 250
- Home Owners Association Fee: 268
- Home Owners Association Frequency: Annually
- Home Owners Association Mandatory: Mandatory
- Home Owners Association Name: CROWNRIDGE
- Home Owners Association Name2: LEGEND HILLS
- Home Owners Association Payment Frequency 2: Annually
- Total Tax: 10326.75
Rental Information
- Currently Being Leased: No
Other Features
- Contract: Exclusive Right To Sell
- Instdir: I -10 to Camp Bullis, West on Camp Bullis, South on Legend Lane, Right on Singing Forest, Left on Washita Way.
- Interior Features: Two Living Area, Separate Dining Room, Eat-In Kitchen, Two Eating Areas, Island Kitchen, Loft, Utility Room Inside, High Ceilings, Open Floor Plan, Cable TV Available, High Speed Internet, Laundry Lower Level, Walk in Closets
- Legal Desc Lot: 12
- Legal Description: NCB 18411 BLK 2 LOT 12 LEGEND HILLS UT-5
- Miscellaneous: Cluster Mail Box
- Ph To Show: 210-222-2227
- Possession: Closing/Funding
- Style: Two Story
- Views: 15
Owner Information
- Owner Lrealreb: No
Similar Properties




