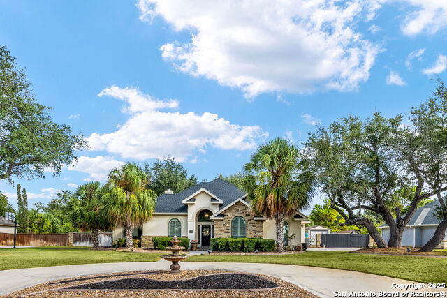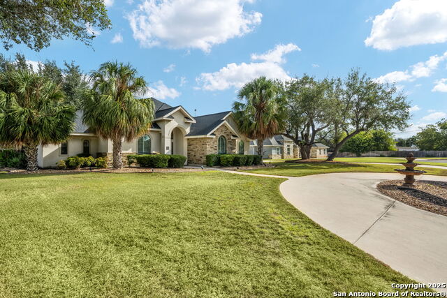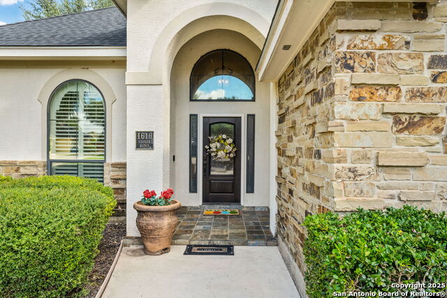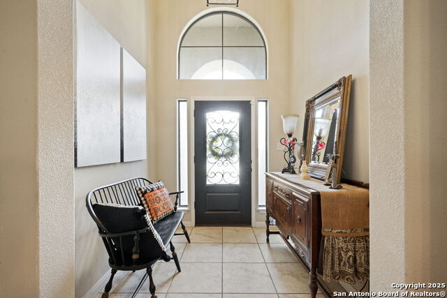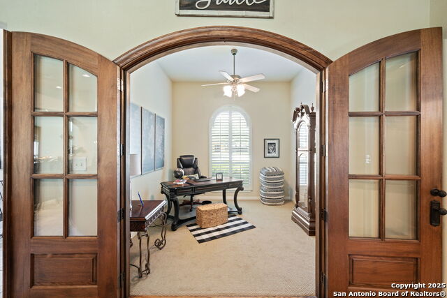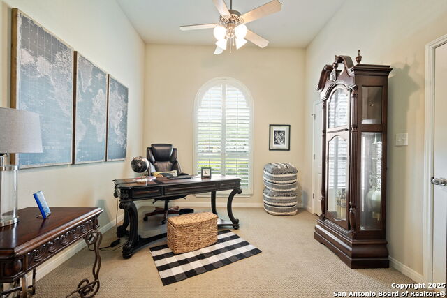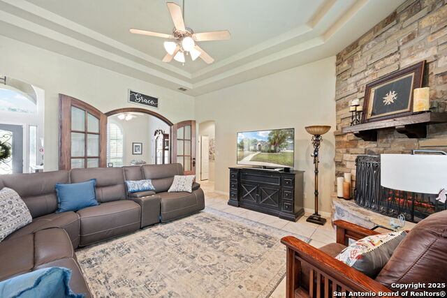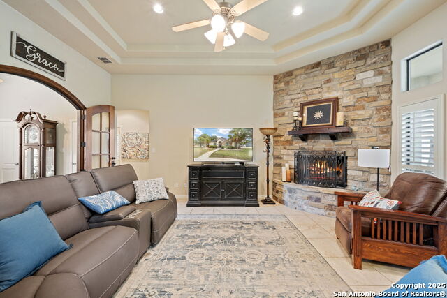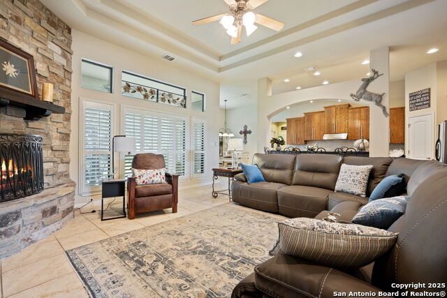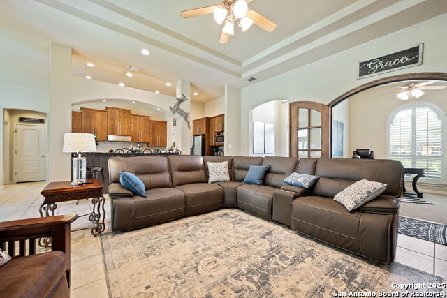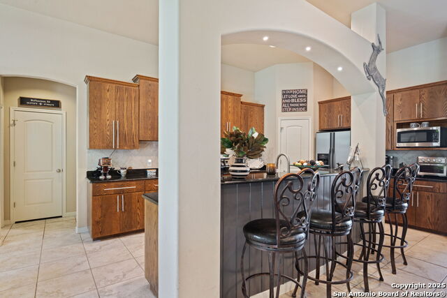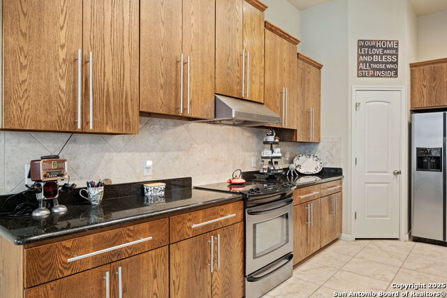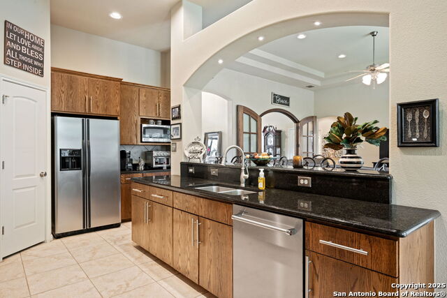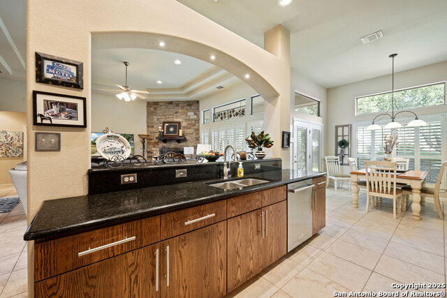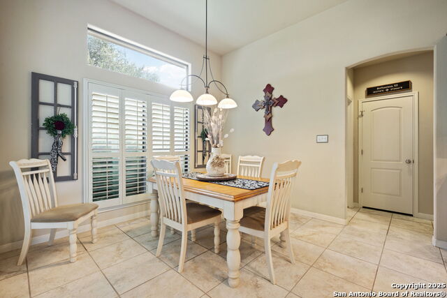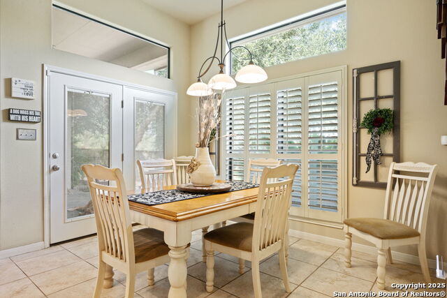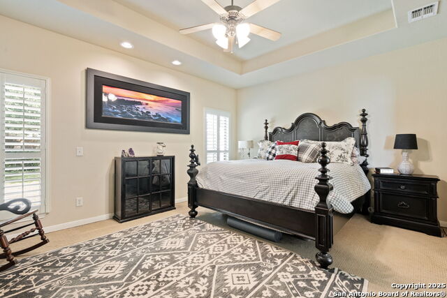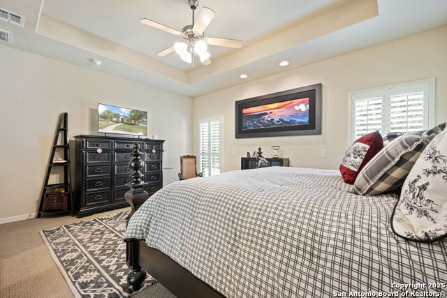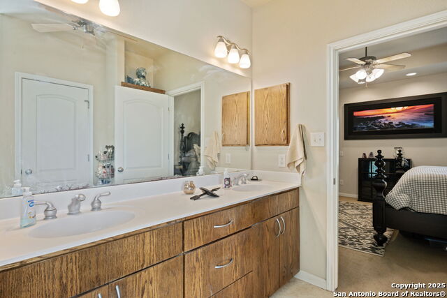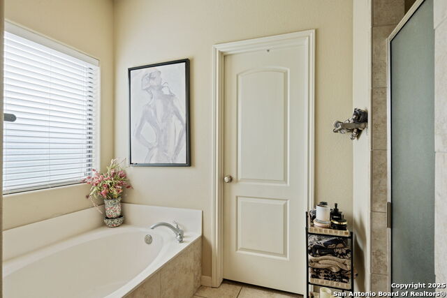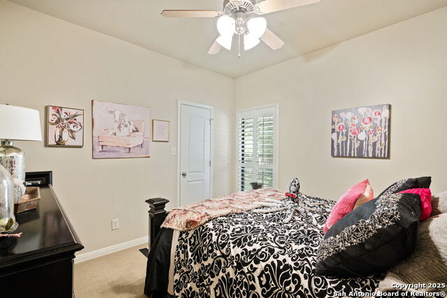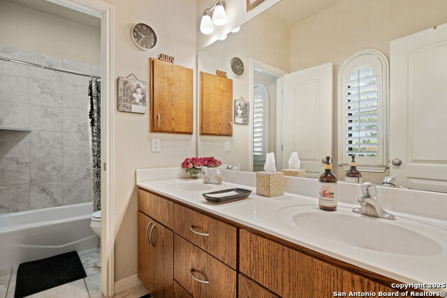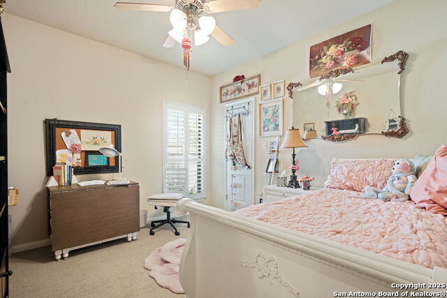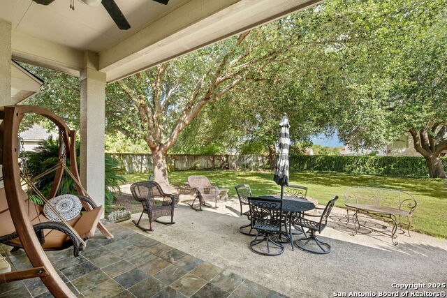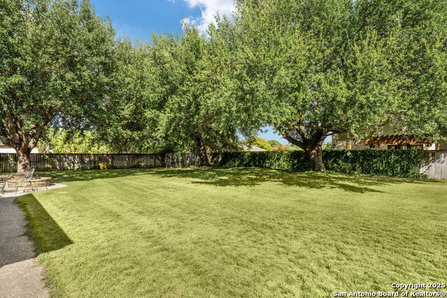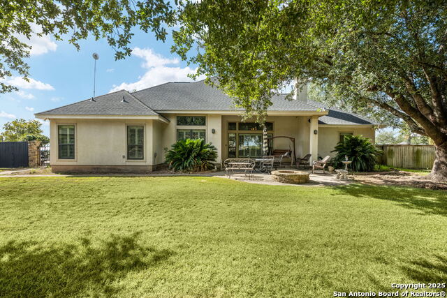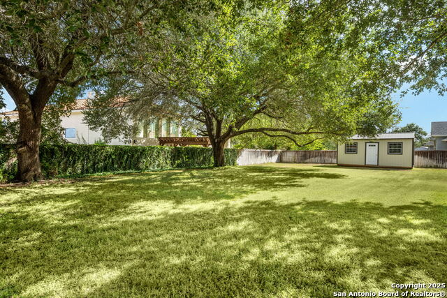1610 Clover , Pleasanton, TX 78064
Property Photos
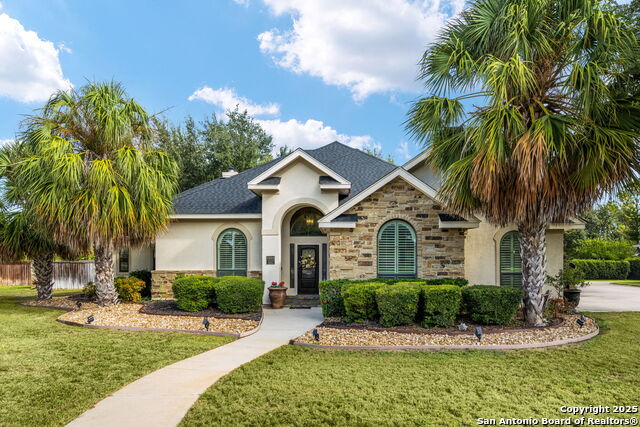
Would you like to sell your home before you purchase this one?
Priced at Only: $453,000
For more Information Call:
Address: 1610 Clover , Pleasanton, TX 78064
Property Location and Similar Properties
- MLS#: 1910074 ( Single Residential )
- Street Address: 1610 Clover
- Viewed: 2
- Price: $453,000
- Price sqft: $215
- Waterfront: No
- Year Built: 2005
- Bldg sqft: 2110
- Bedrooms: 4
- Total Baths: 2
- Full Baths: 2
- Garage / Parking Spaces: 2
- Days On Market: 46
- Additional Information
- County: ATASCOSA
- City: Pleasanton
- Zipcode: 78064
- Subdivision: Out/atascosa Co.
- District: Pleasanton
- Elementary School: Pleasanton
- Middle School: Pleasanton
- High School: Pleasanton
- Provided by: Dowdy Real Estate, LLC
- Contact: Donna Blue
- (210) 275-8019

- DMCA Notice
-
DescriptionStunning Rock and Stucco Home in a Picturesque Neighborhood Welcome to your dream home! This beautiful rock and stucco residence is nestled on an expansive landscaped lot, offering the perfect combination of elegance and comfort. With three/four spacious bedrooms and two stylish baths, this home is designed for modern living and entertaining. As you approach the property, you'll be captivated by its charming exterior, featuring a blend of rich rock and smooth stucco. 50 year transferable roof warrant!!!! The well maintained landscaping enhances the overall ambiance, welcoming you into your serene oasis. Step inside to discover an inviting environment with high ceilings and abundant natural light filtering through plantation shutters. The open concept layout fosters a sense of flow, perfect for both relaxation and gatherings. The heart of the home, this stunning kitchen boasts gleaming granite countertops and comes complete with all appliances, making meal preparation a delight. The spacious utility room offers added convenience, keeping everything organized and within reach. For those who work from home or simply need a quiet space to focus, the exquisite office features glass doors and a fancy window, providing an inspiring and peaceful atmosphere to enhance productivity. Gather around the beautiful fireplace in the living room, creating a warm and inviting space for family and friends. This area seamlessly connects to the heart of the home, making it perfect for entertaining or enjoying quiet family evenings. Escape to your private backyard oasis, complete with a covered patio ideal for alfresco dining, a cozy firepit for chilly nights, and a meticulously maintained sprinkler system to ensure the lush landscape remains vibrant year round. This is a space designed for unforgettable summer gatherings and peaceful evenings under the stars. The attached two car garage offers plenty of storage and parking space, ensuring your vehicles are sheltered from the elements. Storage unit in back yard doesn't convey with the property......
Payment Calculator
- Principal & Interest -
- Property Tax $
- Home Insurance $
- HOA Fees $
- Monthly -
Features
Building and Construction
- Apprx Age: 20
- Builder Name: WELLS
- Construction: Pre-Owned
- Exterior Features: Stone/Rock, Stucco
- Floor: Carpeting, Ceramic Tile
- Foundation: Slab
- Kitchen Length: 166
- Roof: Composition
- Source Sqft: Appsl Dist
Land Information
- Lot Description: Cul-de-Sac/Dead End, 1/4 - 1/2 Acre
- Lot Improvements: Street Paved, City Street
School Information
- Elementary School: Pleasanton
- High School: Pleasanton
- Middle School: Pleasanton
- School District: Pleasanton
Garage and Parking
- Garage Parking: Two Car Garage, Attached
Eco-Communities
- Water/Sewer: Water System, Sewer System
Utilities
- Air Conditioning: One Central
- Fireplace: One, Living Room, Wood Burning
- Heating Fuel: Electric
- Heating: Central
- Utility Supplier Grbge: CITY
- Utility Supplier Sewer: CITY
- Utility Supplier Water: CITY
- Window Coverings: All Remain
Amenities
- Neighborhood Amenities: None
Finance and Tax Information
- Days On Market: 16
- Home Faces: South
- Home Owners Association Mandatory: None
- Total Tax: 7425
Other Features
- Block: 8B
- Contract: Exclusive Right To Sell
- Instdir: PULLIAM TO CONTINENTAL LEFT THEN RIGHT LEFT TO CLOVER RIDGE
- Interior Features: One Living Area, Separate Dining Room, Breakfast Bar, Study/Library, High Ceilings, Open Floor Plan, All Bedrooms Downstairs, Laundry Room, Walk in Closets
- Legal Desc Lot: 8B
- Legal Description: Jamestown S/D Unit 2 Blk 8B Lot 8B
- Occupancy: Owner
- Ph To Show: 2102222227
- Possession: Closing/Funding
- Style: One Story, Traditional
Owner Information
- Owner Lrealreb: No
Nearby Subdivisions
(cpl/f5) Cpl/f5
A00712
Arrowhead
Bonita Vista
Candelara Ranch
Christine Rd Acres
City View Estates
Country Trails
Crownhill
Dairy Acres
El Chaparral
Encino Village
Honey Hill
Jamestown
Jamestown I
Jamestown Ii
Low Meadow
Mansola
Maravillas Subdivision
N/a
Oak Forest
Oak Haven Est
Oak Park
Oaklawn
Out/atascosa Co.
Pleasanton
Pleasanton Meadows
Pleasanton Mills
Pleasanton-cook
Pleasanton-crownhill
Pleasanton-franklin
Pleasanton-original
Pleasanton-tagert
Ridgeview Ranchettes
S S Farms
S02885
Tumlinson S/d
Unknown
Village Of Riata Ranch
Williamsburg
Williamsburg Estates
Williamsburg Meadows
Williamsburg S/d




