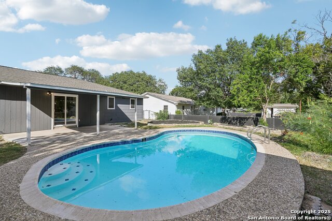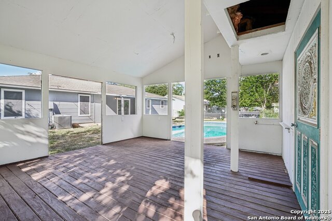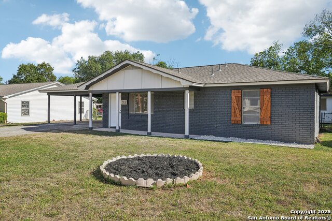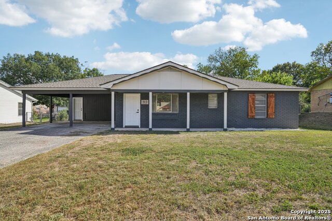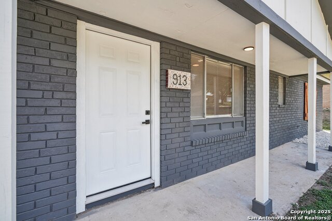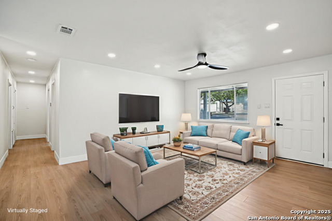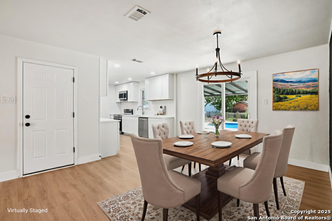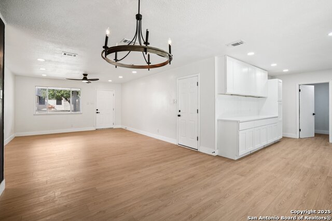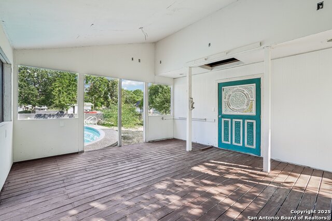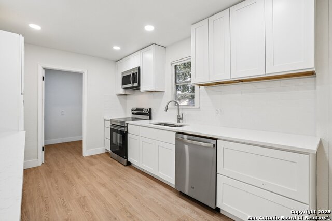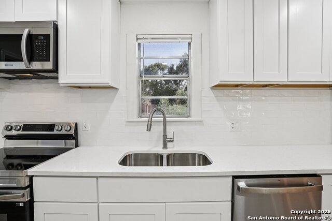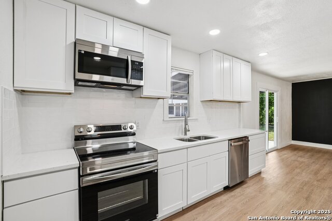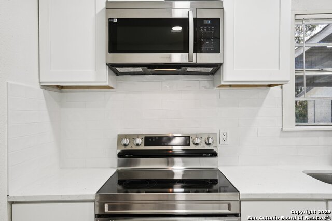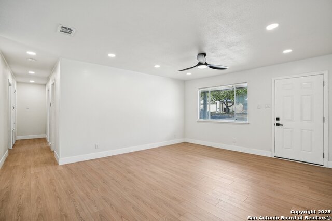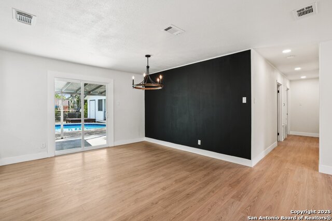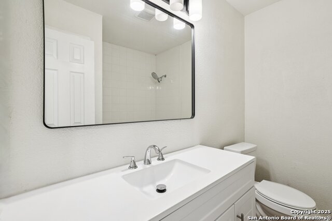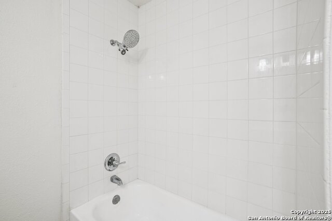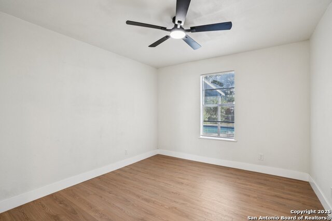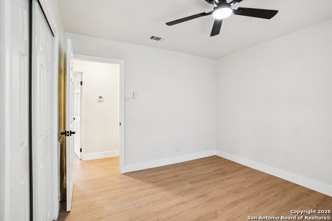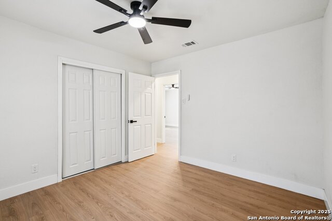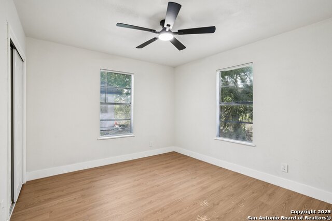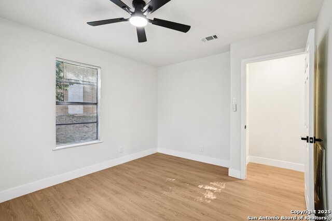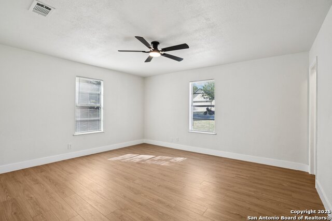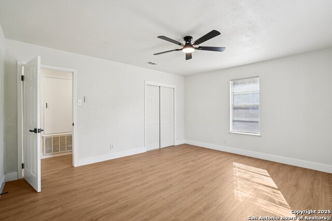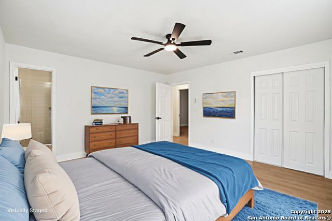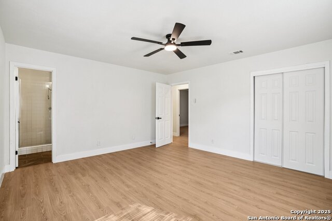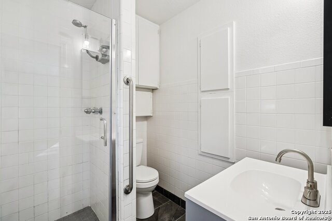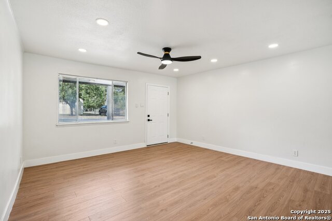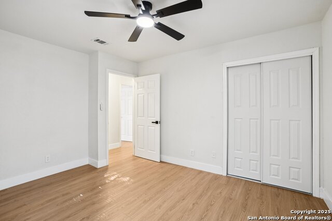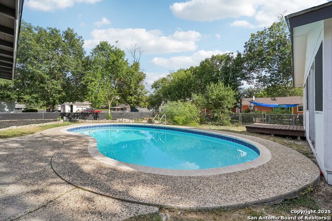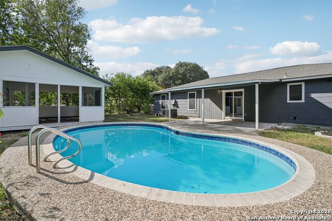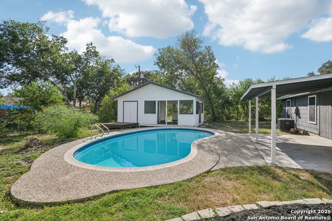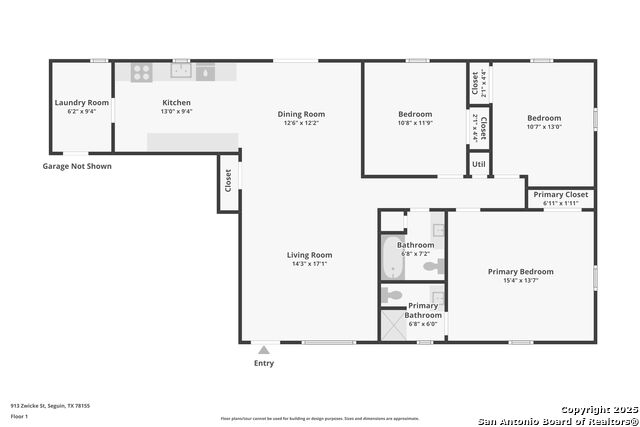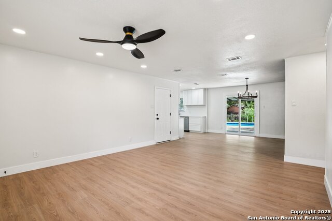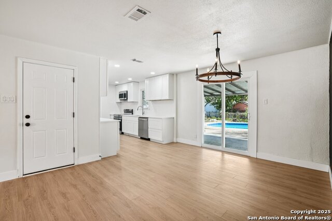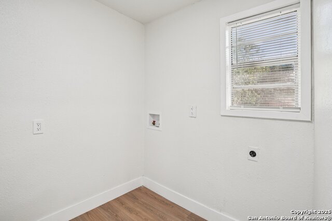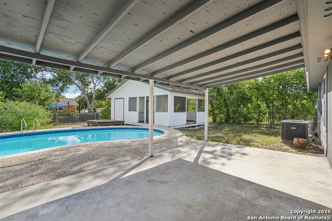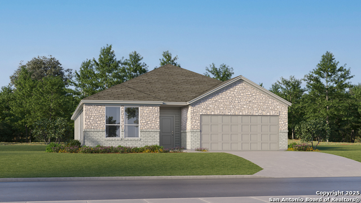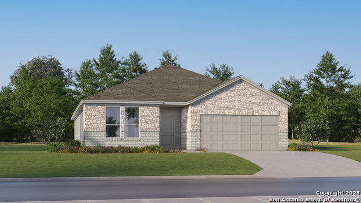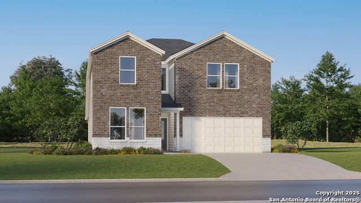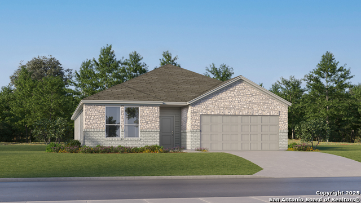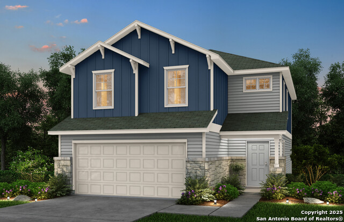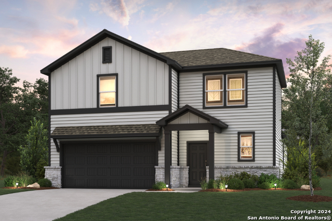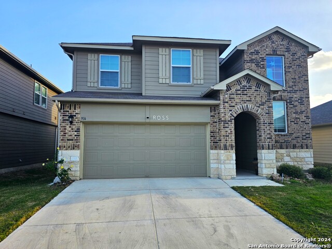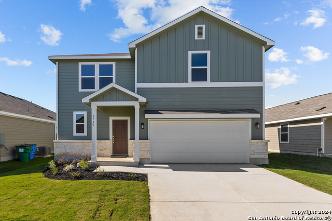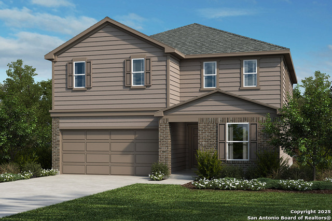913 Zwicke , Seguin, TX 78155
Property Photos

Would you like to sell your home before you purchase this one?
Priced at Only: $250,000
For more Information Call:
Address: 913 Zwicke , Seguin, TX 78155
Property Location and Similar Properties
- MLS#: 1910081 ( Single Residential )
- Street Address: 913 Zwicke
- Viewed: 61
- Price: $250,000
- Price sqft: $187
- Waterfront: No
- Year Built: 1968
- Bldg sqft: 1340
- Bedrooms: 3
- Total Baths: 2
- Full Baths: 2
- Garage / Parking Spaces: 1
- Days On Market: 40
- Additional Information
- County: GUADALUPE
- City: Seguin
- Zipcode: 78155
- Subdivision: Seguin Neighborhood 03
- District: Seguin
- Elementary School: Jefferson
- Middle School: A.J. BRIESEMEISTER
- High School: Seguin
- Provided by: eXp Realty
- Contact: Ryan Edwards
- (469) 387-8302

- DMCA Notice
-
DescriptionWelcome to 913 Zwicke St, a beautifully updated 3 bedroom, 2 bathroom home nestled in the heart of Seguin that blends modern style with everyday comfort. Freshly remodeled inside and out, this property offers a light and open layout, sleek finishes, and an entertainer's backyard with a private pool. Step inside to find a spacious living area with new flooring, accent walls and beautiful lighting that sets the tone for the home's clean, modern design. The brand new kitchen features white shaker cabinets, new countertops, subway tile backsplash, and stainless steel appliances ready for both weeknight dinners and weekend hosting. The primary suite offers a generous layout, updated ensuite bath with a combination shower, and plenty of storage. Additional bedrooms are equally refreshed with new flooring and fixtures. Outside, enjoy summer days by the in ground pool and shaded back patio. A detached pool house/screened structure adds flexible space for storage, hobbies, or entertaining. The exterior has been given a fresh, modern look with dark painted brick, charming wood shutters, and a welcoming front porch.
Payment Calculator
- Principal & Interest -
- Property Tax $
- Home Insurance $
- HOA Fees $
- Monthly -
Features
Building and Construction
- Apprx Age: 57
- Builder Name: Unknown
- Construction: Pre-Owned
- Exterior Features: Brick
- Floor: Vinyl
- Foundation: Slab
- Kitchen Length: 13
- Other Structures: Pool House
- Roof: Composition
- Source Sqft: Appsl Dist
School Information
- Elementary School: Jefferson
- High School: Seguin
- Middle School: A.J. BRIESEMEISTER
- School District: Seguin
Garage and Parking
- Garage Parking: None/Not Applicable
Eco-Communities
- Water/Sewer: City
Utilities
- Air Conditioning: One Central
- Fireplace: Not Applicable
- Heating Fuel: Electric
- Heating: Central
- Window Coverings: None Remain
Amenities
- Neighborhood Amenities: None
Finance and Tax Information
- Days On Market: 15
- Home Faces: North
- Home Owners Association Mandatory: None
- Total Tax: 1.0828
Other Features
- Contract: Exclusive Right To Sell
- Instdir: From Tx 90 E turn South onto Short Ave - Follow Short Ave From north toward Zwicke St. Turn Right onto Zwicke St.
- Interior Features: One Living Area
- Legal Desc Lot: 16
- Legal Description: Lot: 16 Blk: 2 Addn: Fairview #2
- Ph To Show: 4693878302
- Possession: Closing/Funding
- Style: Ranch
- Views: 61
Owner Information
- Owner Lrealreb: No
Similar Properties
Nearby Subdivisions
(seguin-03) Seguin Neighborhoo
10 Industrial Park
A M Esnaurizar Surv Abs #20
Acre
Alexander Albert
Apache
Arroyo Ranch
Arroyo Ranch Ph 1
Arroyo Ranch Ph 2
Baker Isaac
Bartholomae
Bauer
Bauer Addition
Castlewood Est East
Century Oaks
Chaparral
Chaparral 1
Cinco Lakes
Cordova Crossing
Cordova Crossing Unit 1
Cordova Crossing Unit 2
Cordova Crossing Unit 3
Cordova Estates
Cordova Trails
Cordova Trails #1
Cordova Xing Un 1
Cordova Xing Un 2
Country Acres
Country Club Estates
Countryside
Deerwood
Deerwood Circle
Eastgate
Eastlawn
Elm Creek
Erskine Ferry
Esnaurizar A M
Estates On Lakeview
F F Klein
Farm
Farm Addition
Forshage
Glen Cove
Gortari E
Greenfield
Greenspoint Heights
Guadalupe
Guadalupe Heights
Guadalupe Hills Ranch
Guadalupe Hts
Guadalupe Ski Plex
Hannah Heights
Heritage South
Hickory Forrest
Hiddenbrooke
High Country
High Country Estates
High Country Estates 3
Highland
Humphries Branch Surv #17 Abs
J H Dibrell
James M Thompson
Jefferson Place
Jesus Cant
Keller Heights
King John G
L H Peters
Lake Placid Estates
Lake Ridge
Lake Ridge Estates
Lambrecht-afflerbach
Las Brisas
Las Hadas
Lenard Anderson
Lewis Bollinger
Lily Springs
Lone Oak
Lone Oak City Of Seguin
Martindale Heights
Meadow Lake
Meadows @ Nolte Farms
Meadows @ Nolte Farms Ph 2
Meadows @ Nolte Farms Ph# 1 (t
Meadows Nolte Farms Ph 2 T
Meadows Of Martindale
Meadows Of Mill Creek
Mill Creek Crossing
Mill Creek Crossing 1b
Morningside
N/a
Navarro Fields
Navarro Oaks
Navarro Ranch
Nob Hill #1
Nob Hill 1
Nolte Farms
None
Northern Trails
Not In Defined Subdivision
Oak Creek
Oak Hills
Oak Springs
Oak Village
Oak Village North
Out
Out/guadalupe Co.
Parkview
Parkview Estates
Pecan
Pecan Cove
Pecan Grove
Pleasant Acres
Ridge View
Ridgeview
River
River - Guadalupe County
River Oaks
River Oaks Terrace
Roseland Heights #2
Rural Acres
Rural Nbhd Geo Region
Sagewood
Sagewood Park East
Schomer Acres
Seguin
Seguin Neighborhood
Seguin Neighborhood 03
Seguin-01
Shelby River
Signal Hill Sub
Sky Valley
Sowell John
Stream Waters
Summit Cordova 7 The
Sunrise Acres
Swenson Heights
The Crossing
The Summit
The Village Of Mill Creek
The Willows
Three Oaks
Tijerina Subd Ph #2
Toll Brothers At Nolte Farms
Tor Properties Ii
Tor Properties Unit 2
Townewood Village
Twin Creeks
University Place
Unknown
Village At Three Oaks
W J Blumberg Sub
Walnut Bend
Walnut Springs Ranch
Ware C A
Washington Heights
Waters Edge
Waters Edge 1
West
Windbrook
Woodside Farms




