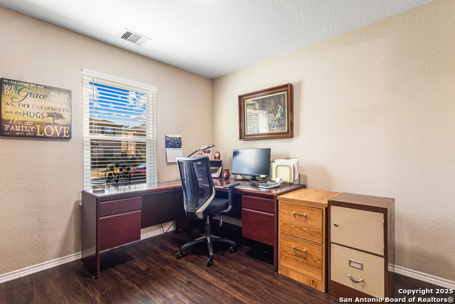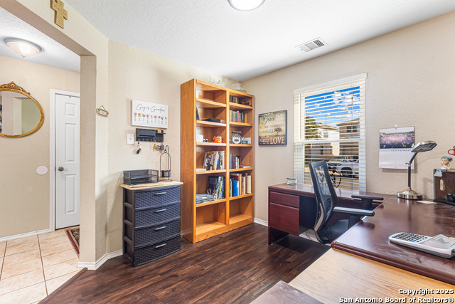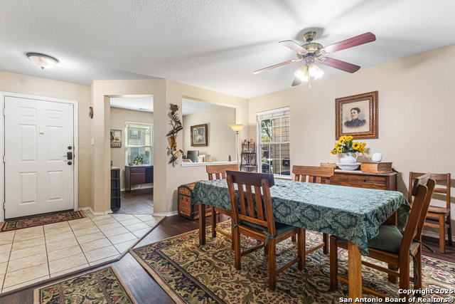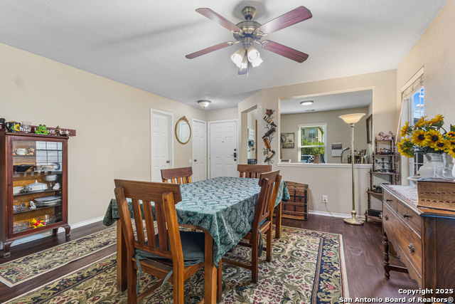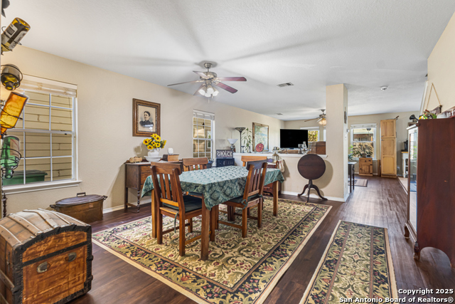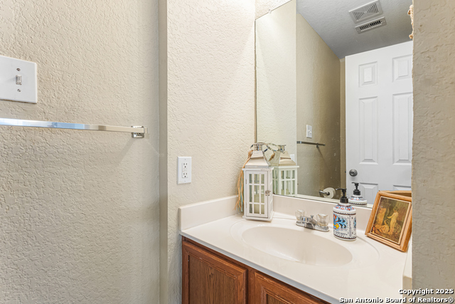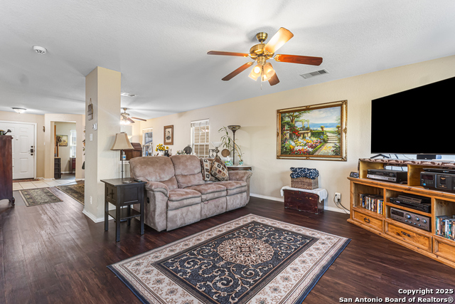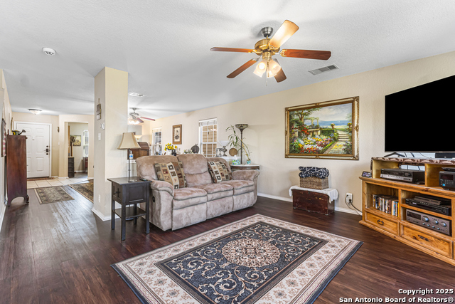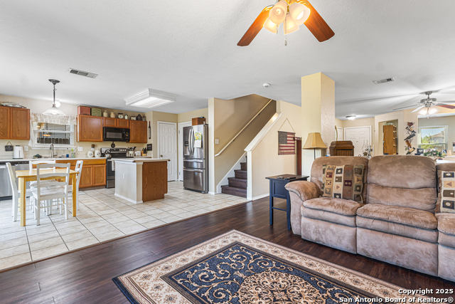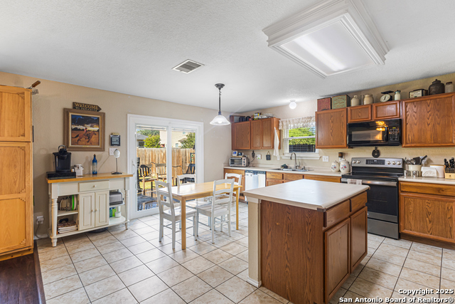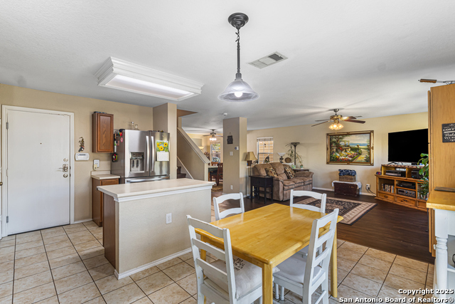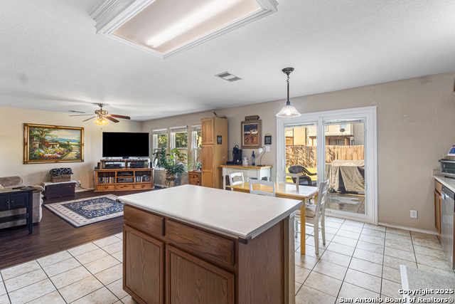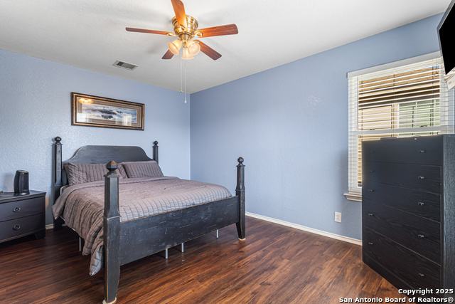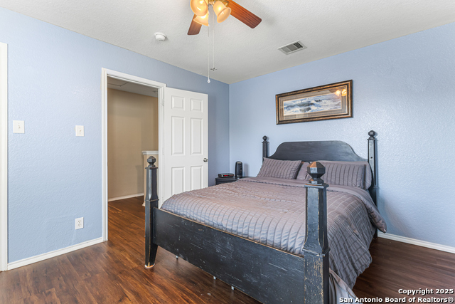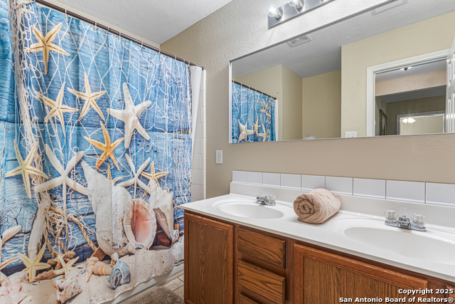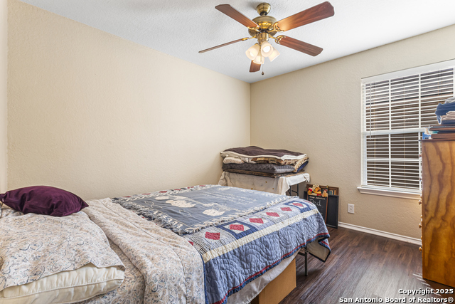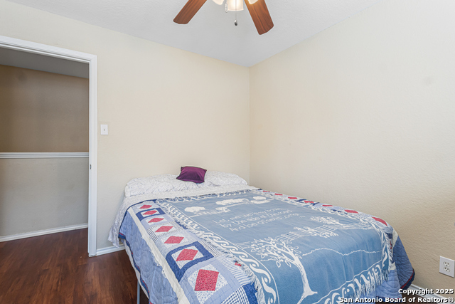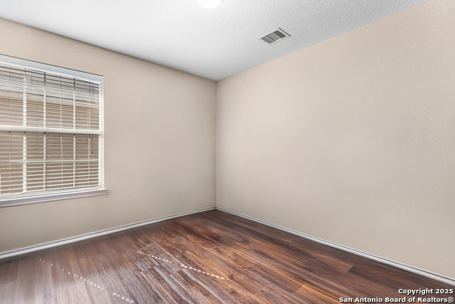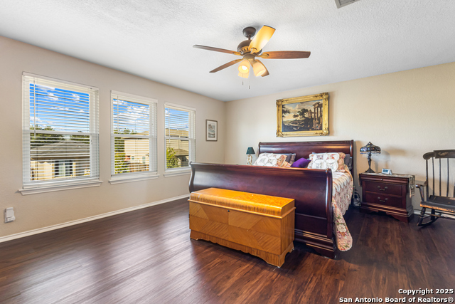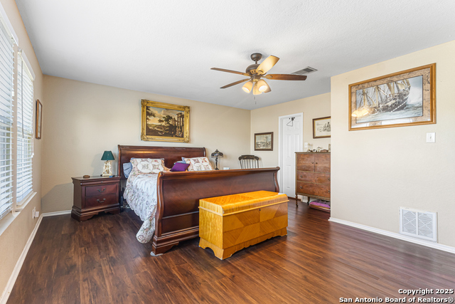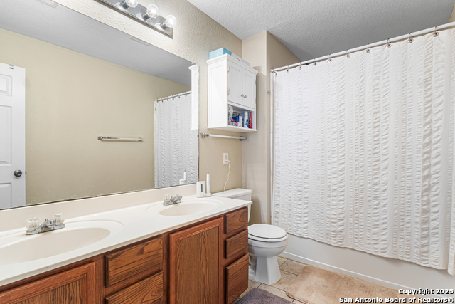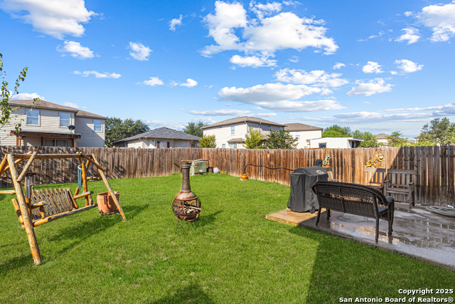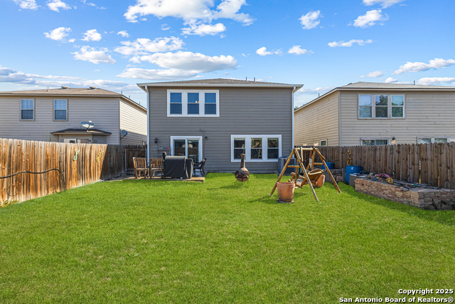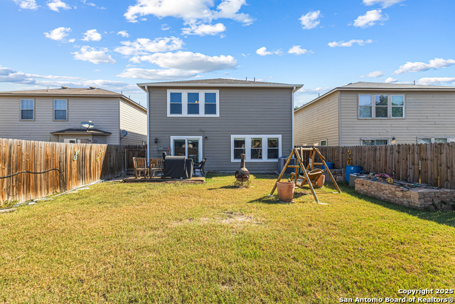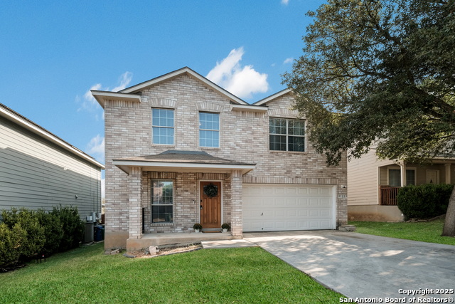7503 Cedar Farm, San Antonio, TX 78239
Property Photos
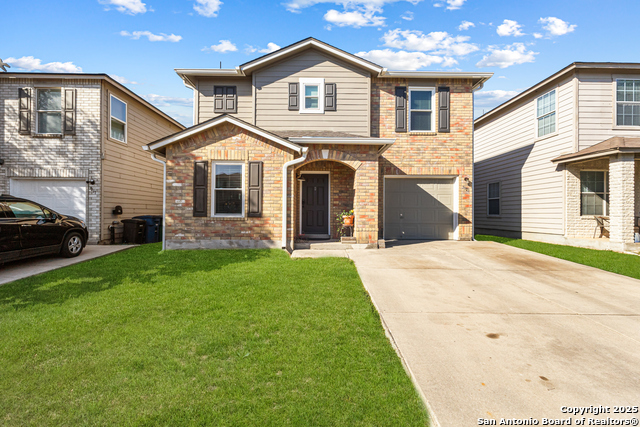
Would you like to sell your home before you purchase this one?
Priced at Only: $259,000
For more Information Call:
Address: 7503 Cedar Farm, San Antonio, TX 78239
Property Location and Similar Properties
- MLS#: 1911488 ( Single Residential )
- Street Address: 7503 Cedar Farm
- Viewed: 20
- Price: $259,000
- Price sqft: $119
- Waterfront: No
- Year Built: 2006
- Bldg sqft: 2175
- Bedrooms: 4
- Total Baths: 3
- Full Baths: 2
- 1/2 Baths: 1
- Garage / Parking Spaces: 1
- Days On Market: 17
- Additional Information
- County: BEXAR
- City: San Antonio
- Zipcode: 78239
- Subdivision: Walzem Farms
- District: Judson
- Elementary School: Mary Lou Hartman
- Middle School: Woodlake Hills
- High School: Judson
- Provided by: Keller Williams Legacy
- Contact: Steven Noriega
- (210) 601-1092

- DMCA Notice
-
DescriptionMove in ready home with laminate flooring and ceramic tile throughout! This inviting home features a brick exterior with a welcoming front porch and an open floor plan designed for today's lifestyle. A flex room at the entry is perfect for a playroom or dining, while multiple living areas provide plenty of space to relax and entertain. The island kitchen includes an electric range, built in microwave, and pantry, and opens to the breakfast nook and family room. Upstairs, the primary suite offers a large walk in closet and dual vanity bath, with three additional bedrooms, a full secondary bath nearby and laundry room for added convenience. Enjoy a large backyard with a patio, ideal for gatherings. New windows and roof recently installed.
Payment Calculator
- Principal & Interest -
- Property Tax $
- Home Insurance $
- HOA Fees $
- Monthly -
Features
Building and Construction
- Apprx Age: 19
- Builder Name: Unknown
- Construction: Pre-Owned
- Exterior Features: Brick, Siding
- Floor: Ceramic Tile, Laminate
- Foundation: Slab
- Kitchen Length: 11
- Roof: Composition
- Source Sqft: Appsl Dist
Land Information
- Lot Improvements: Street Paved, Curbs, Sidewalks, Streetlights
School Information
- Elementary School: Mary Lou Hartman
- High School: Judson
- Middle School: Woodlake Hills
- School District: Judson
Garage and Parking
- Garage Parking: One Car Garage
Eco-Communities
- Water/Sewer: Water System
Utilities
- Air Conditioning: One Central
- Fireplace: Not Applicable
- Heating Fuel: Electric
- Heating: Central
- Window Coverings: Some Remain
Amenities
- Neighborhood Amenities: None
Finance and Tax Information
- Days On Market: 11
- Home Owners Association Fee: 104.5
- Home Owners Association Frequency: Annually
- Home Owners Association Mandatory: Mandatory
- Home Owners Association Name: ASSOCIA HILL COUNTRY
- Total Tax: 5782.72
Other Features
- Block: 12
- Contract: Exclusive Right To Sell
- Instdir: Walzem Rd, right on Mesquite Farm, Left on Cedar farm. Home is on the Right
- Interior Features: One Living Area, Separate Dining Room, Eat-In Kitchen, Two Eating Areas, Island Kitchen, Study/Library, All Bedrooms Upstairs, Open Floor Plan, Laundry Upper Level, Laundry Room, Walk in Closets
- Legal Desc Lot: 47
- Legal Description: Ncb 15894 (Walzem Farms Ut-5), Block 12 Lot 47 Plat 9567/148
- Occupancy: Owner
- Ph To Show: 210-222-2227
- Possession: Closing/Funding
- Style: Two Story
- Views: 20
Owner Information
- Owner Lrealreb: No
Similar Properties
Nearby Subdivisions
Bristol Forest
Bristol Place
Brookwood
Brookwood Gardens
Brookwood/crestwood
Camelot 1
Camelot Ii
Cheyenne Valley
Crestridge
Crestridge (ne)
Crossing At Windcrest
Crownwood
Inwood Place
Ironwood At Crestway
Millers Ridge
Nopalito
Not In Defined Subdivision
Royal Crest
Royal Ridge
The Glen
Walzem Farms
Walzem Farms Unit 1
Windcrest




