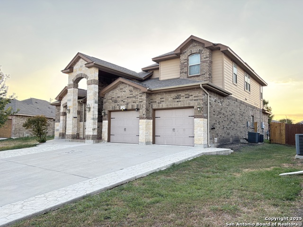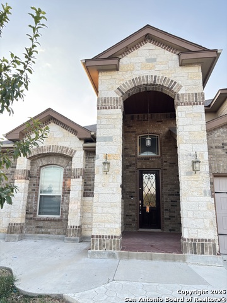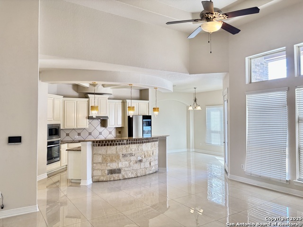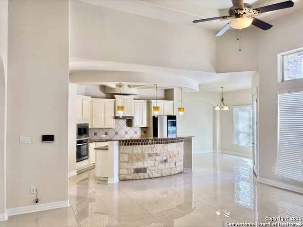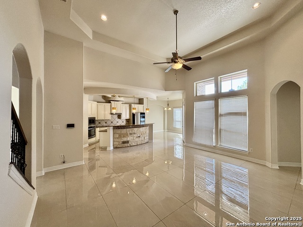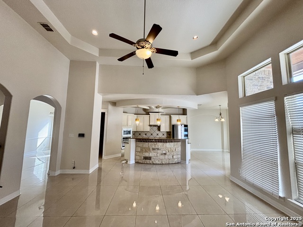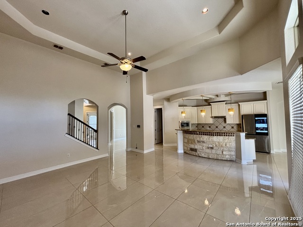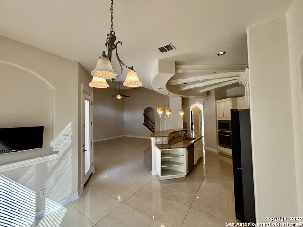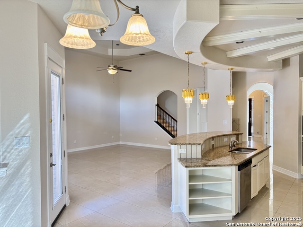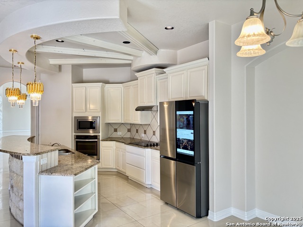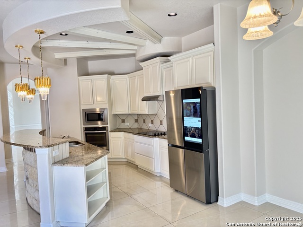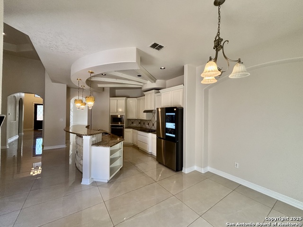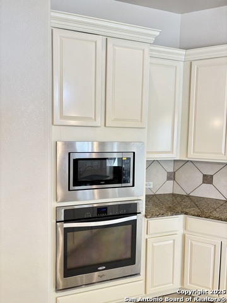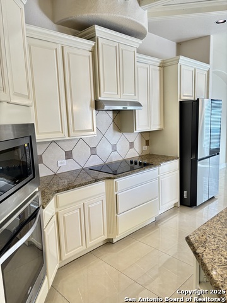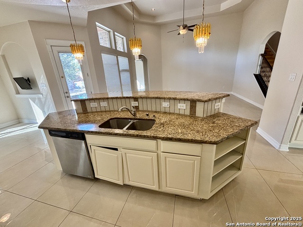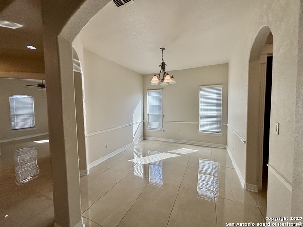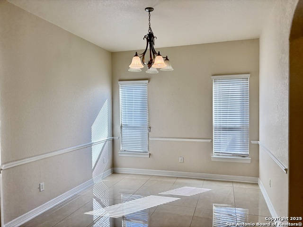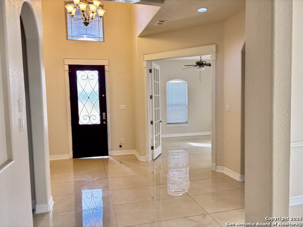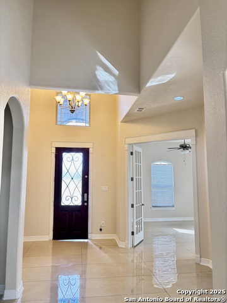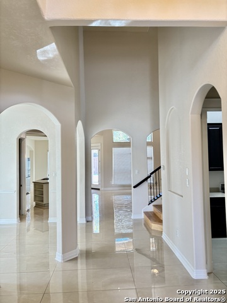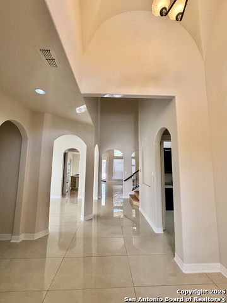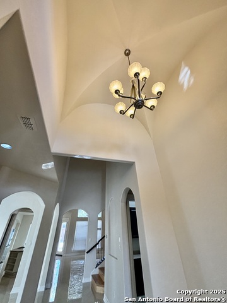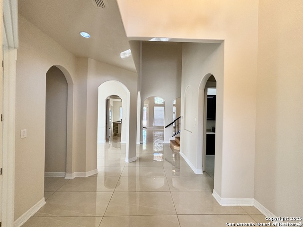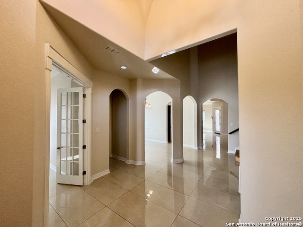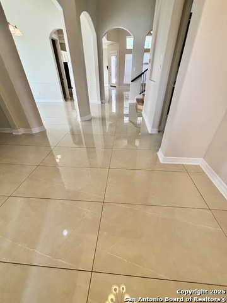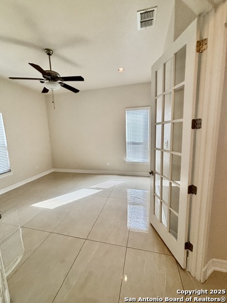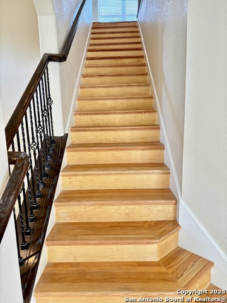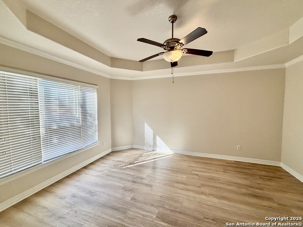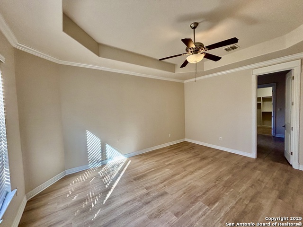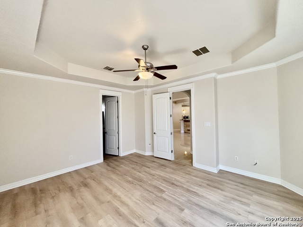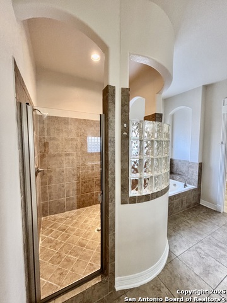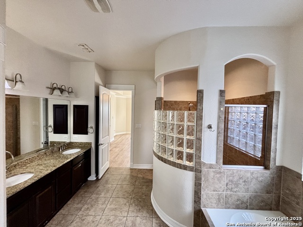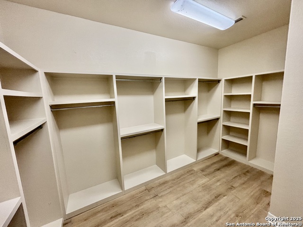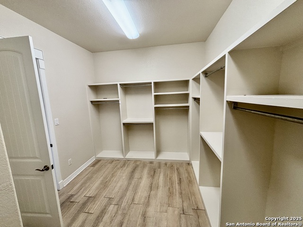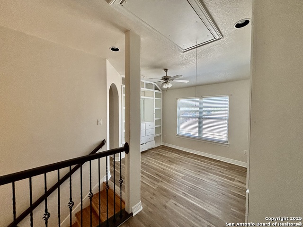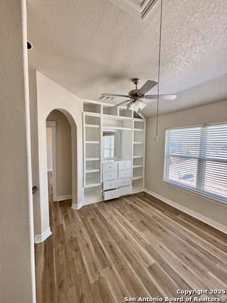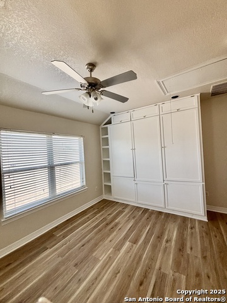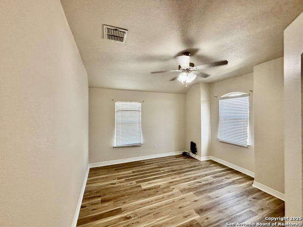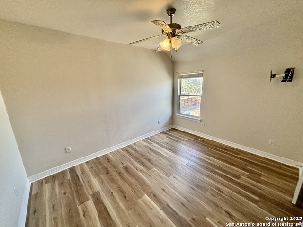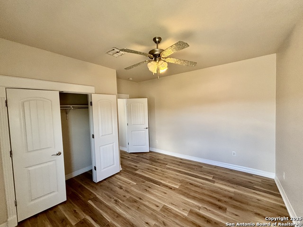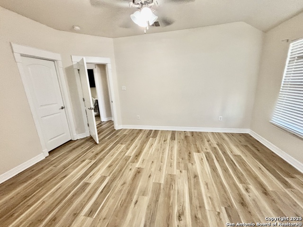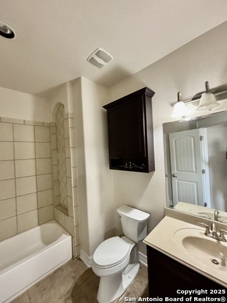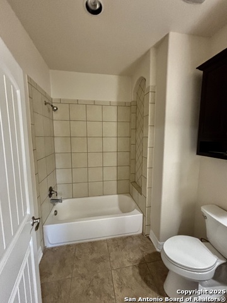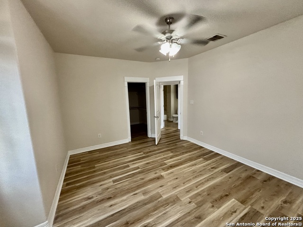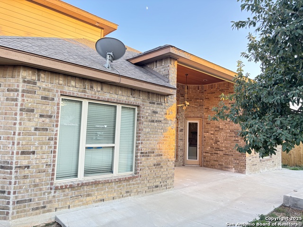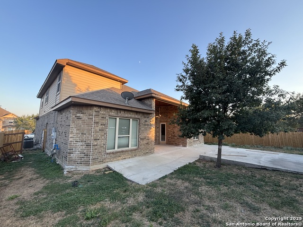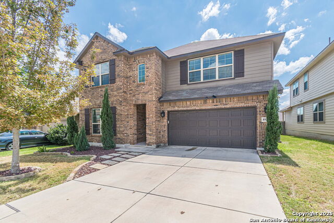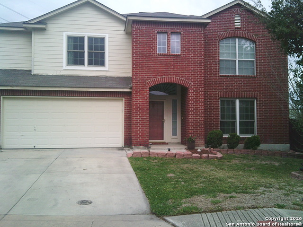2607 Seal Pointe, Converse, TX 78109
Active
Property Photos
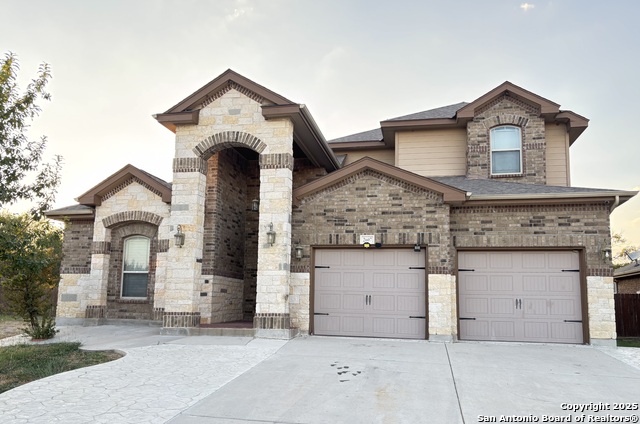
Would you like to sell your home before you purchase this one?
Priced at Only: $440,000
For more Information Call:
Address: 2607 Seal Pointe, Converse, TX 78109
Property Location and Similar Properties
- MLS#: 1912025 ( Single Residential )
- Street Address: 2607 Seal Pointe
- Viewed: 224
- Price: $440,000
- Price sqft: $151
- Waterfront: No
- Year Built: 2015
- Bldg sqft: 2905
- Bedrooms: 3
- Total Baths: 3
- Full Baths: 2
- 1/2 Baths: 1
- Garage / Parking Spaces: 2
- Days On Market: 108
- Additional Information
- County: BEXAR
- City: Converse
- Zipcode: 78109
- Subdivision: Horizon Pointe
- District: Judson
- Elementary School: JAMES L MASTERS
- Middle School: Metzger
- High School: Wagner
- Provided by: Believe Realty
- Contact: Nelson Torres
- (210) 473-1945

- DMCA Notice
-
DescriptionConveniently located near Randolph AFB, SAMMC, and Fort Sam, this beautiful and spacious two story New Leaf Home features 3 bedrooms, 2.5 baths, and plenty of rich architectural details throughout. The open concept design offers 10 ft ceilings, ceramic tile in all wet areas, 42 inch cabinets, granite countertops, and a gourmet kitchen with Energy Star appliances. Universal design elements such as zero step entries and wide doorways provide comfort and accessibility for all. Energy efficient upgrades include double pane windows, radiant barrier roofing, and a tankless water heater, while spa like bathrooms and oversized garages enhance daily living. Outdoor living is just as impressive with a covered patio, private courtyard style design, and a fully landscaped, irrigated yard that delivers instant curb appeal. Whether hosting gatherings, enjoying quiet evenings, or simply relaxing in a secure lock and leave environment, this home is built to match your lifestyle. With timeless finishes, modern conveniences, and thoughtful craftsmanship throughout, this property is ready to welcome you home.
Payment Calculator
- Principal & Interest -
- Property Tax $
- Home Insurance $
- HOA Fees $
- Monthly -
Features
Building and Construction
- Apprx Age: 10
- Builder Name: NewLeaf Homes
- Construction: Pre-Owned
- Exterior Features: Brick, 4 Sides Masonry, Cement Fiber
- Floor: Ceramic Tile, Wood
- Foundation: Slab
- Kitchen Length: 16
- Roof: Composition
- Source Sqft: Appsl Dist
Land Information
- Lot Improvements: Street Paved, Curbs, Street Gutters, Sidewalks, Streetlights, Fire Hydrant w/in 500', Asphalt
School Information
- Elementary School: JAMES L MASTERS ELEMENTARY
- High School: Wagner
- Middle School: Metzger
- School District: Judson
Garage and Parking
- Garage Parking: Two Car Garage, Attached
Eco-Communities
- Energy Efficiency: 13-15 SEER AX, Programmable Thermostat, 12"+ Attic Insulation, Energy Star Appliances, Radiant Barrier, Low E Windows, Ceiling Fans
- Water/Sewer: Water System, Sewer System
Utilities
- Air Conditioning: Two Central, Heat Pump
- Fireplace: Not Applicable
- Heating Fuel: Electric
- Heating: Central, Heat Pump, 2 Units
- Recent Rehab: Yes
- Utility Supplier Elec: CPS
- Utility Supplier Gas: NONE
- Utility Supplier Grbge: TIGER
- Utility Supplier Sewer: SAWS
- Utility Supplier Water: SAWS
- Window Coverings: All Remain
Amenities
- Neighborhood Amenities: Controlled Access, Pool, Park/Playground, Jogging Trails
Finance and Tax Information
- Days On Market: 95
- Home Owners Association Fee: 200
- Home Owners Association Frequency: Annually
- Home Owners Association Mandatory: Mandatory
- Home Owners Association Name: HORIZON POINTE HOMEOWNERS ASSOCIATION, INC.
- Total Tax: 8000
Rental Information
- Currently Being Leased: No
Other Features
- Block: 38
- Contract: Exclusive Right To Sell
- Instdir: From 10 East, turn left on N. Foster, turn right on Sierra Sunset, turn right on Laguna Beach, turn right on Seal Pointe.
- Interior Features: Two Living Area, Separate Dining Room, Two Eating Areas, Island Kitchen, Breakfast Bar, Walk-In Pantry, Study/Library, Loft, Utility Room Inside, High Ceilings, Open Floor Plan, Pull Down Storage, Cable TV Available, Laundry Main Level, Laundry Room, Telephone, Walk in Closets, Attic - Access only
- Legal Desc Lot: 38
- Legal Description: Cb 5090B Blk 38 Lot 38 Horizon Pointe Subd Ut-3 New Acct - P
- Miscellaneous: Home Service Plan, Builder 10-Year Warranty, No City Tax
- Occupancy: Vacant
- Ph To Show: 210-222-2227
- Possession: Closing/Funding
- Style: Two Story, Contemporary
- Views: 224
Owner Information
- Owner Lrealreb: No
Similar Properties
Nearby Subdivisions
Ackerman Gardens Unit-2
Astoria Place
Autumn Run
Avenida
Bridgehaven
Caledonian
Catalina
Chandler Crossing
Cimarron
Cimarron Landing
Cimarron Trail
Cimarron Trails
Cimarron Un 2
Cimarron Valley
Cimmarron Vly Un 6
Cobalt Canyon Sub Un 1
Converse - Old Town Jd
Converse Hills
Converse-willow Dr.
Copperfield
Copperfield Meadows Of
Dover
Enclave At Horizon Pointe
Escondido Creek
Escondido Meadows
Escondido North
Escondido/parc At
Fair Meadows
Fields Of Dover
Flora Meadows
Glenloch Farms
Graytown
Green
Green Rd/abbott Rd West
Hanover Cove
Hanover Cove Sub
Hightop Ridge
Horizon Pointe
Katzer Ranch
Kendall Brook Unit 1b
Kendall Brook Ut-1b
Key Largo
Knox Ridge
Lakeaire
Landing At Kitty Hawk
Liberte
Loma Alta
Loma Alta Estates
Macarthur Park
Meadow Brook
Meadow Brooks
Meadow Hill
Meadow Ridge
Meadowbrook
Meadows Of Copperfield
Millers Point
Millican Grove
Millican Grove Ph 4 Ncb 18225
Miramar
Miramar Unit 1
N/a
Northampton
Notting Hill
Out
Out/converse
Paloma
Paloma Park
Paloma Sub'd Ut-1
Paloma Unit 5a
Prairie Green
Punta Verde
Quail Ridge
Quiet Creek
Randolph Crossing
Randolph Valley
Rolling Creek
Rolling Creek Jd
Rose Valley
Royal Oaks
Santa Clara
Savannah Place
Savannah Place Unit 1
Sereno Springs
Silverton Valley
Skyview
Summerhill
The Fields Of Dover
The Landing At Kitty Hawk
The Meadows
The Wilder
Ventura Heights
Vista Real
Willow View
Willow View Unit 1
Windfield Unit1
Windfield Unit4
Winterfell




