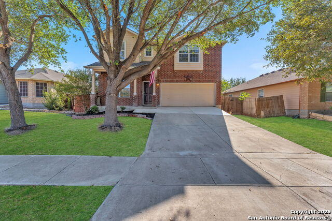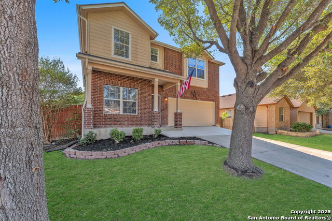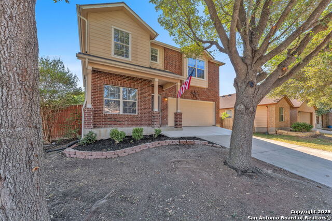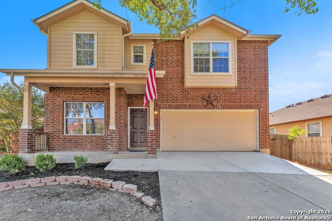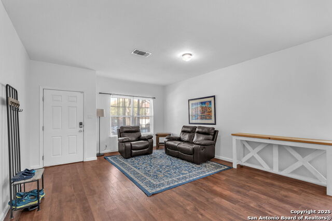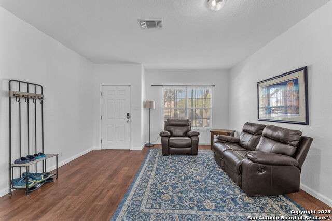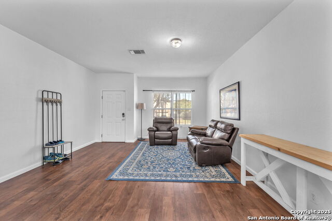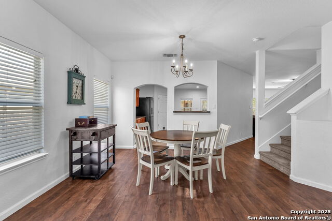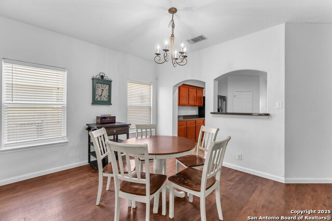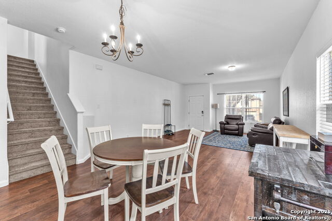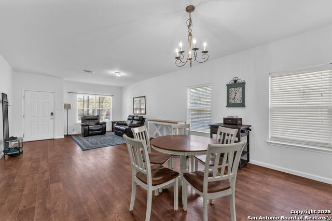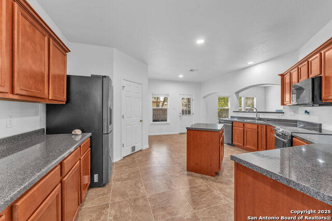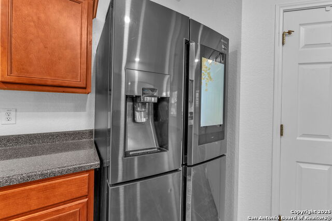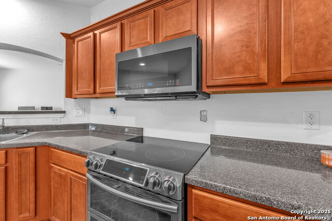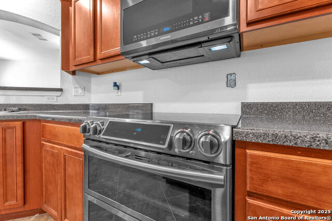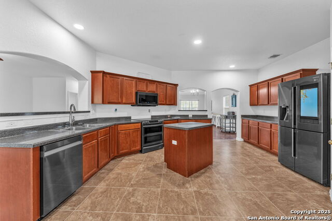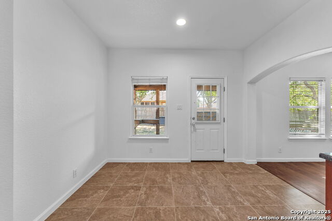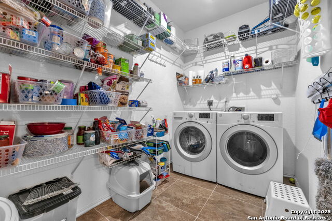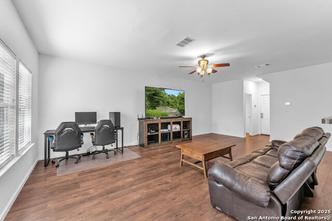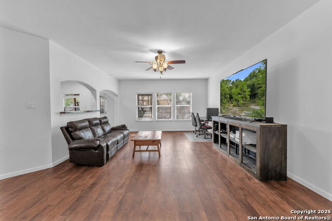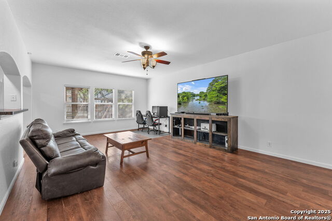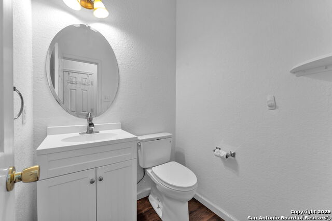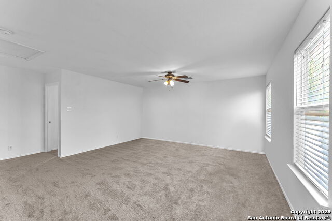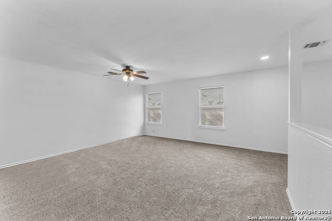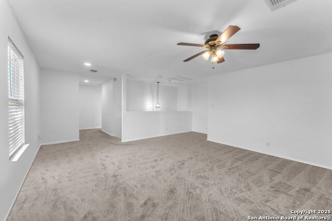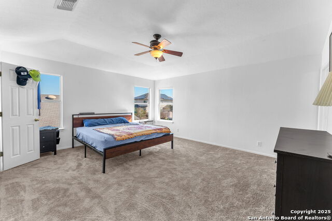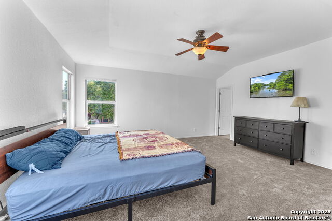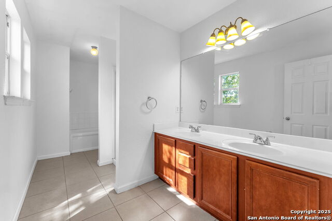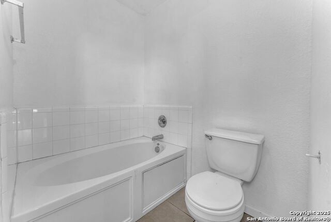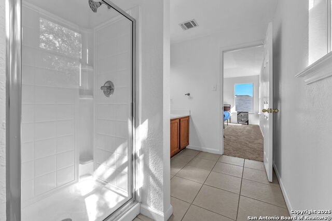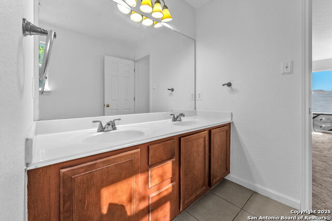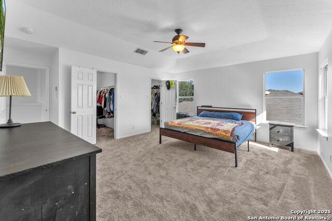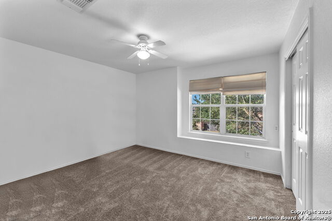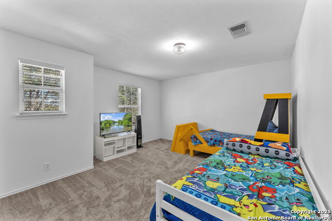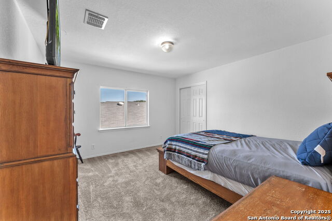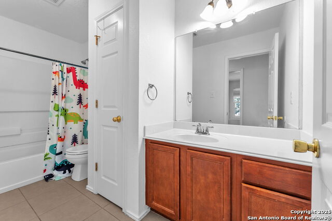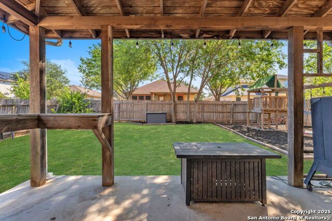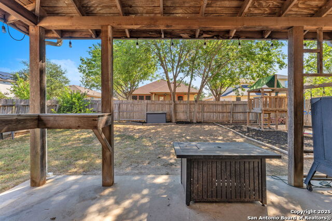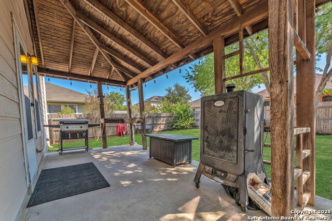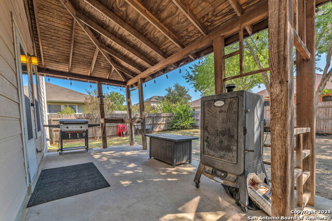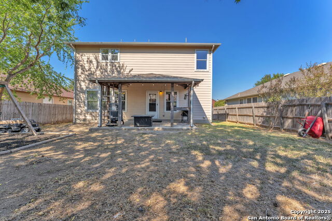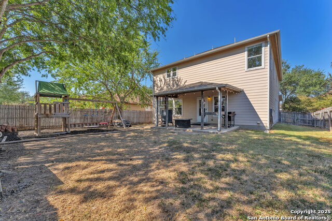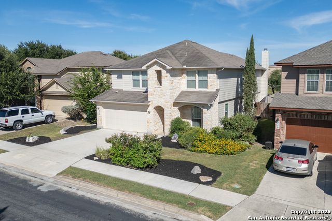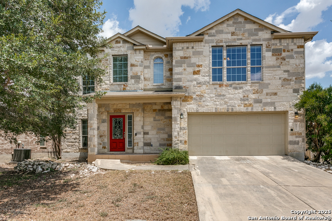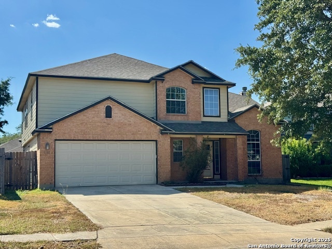7630 Bismarck Lk, Converse, TX 78109
Property Photos
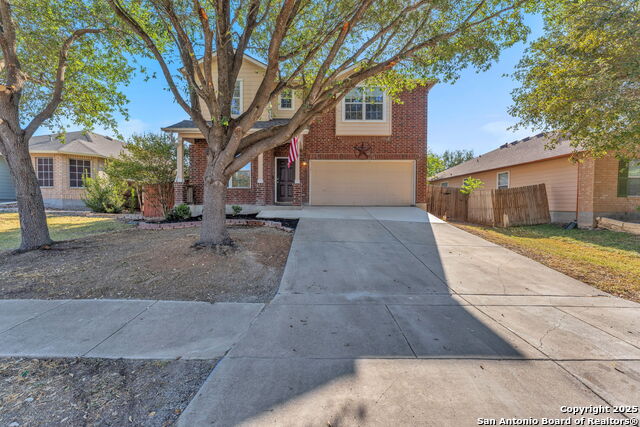
Would you like to sell your home before you purchase this one?
Priced at Only: $310,000
For more Information Call:
Address: 7630 Bismarck Lk, Converse, TX 78109
Property Location and Similar Properties
- MLS#: 1912363 ( Single Residential )
- Street Address: 7630 Bismarck Lk
- Viewed: 6
- Price: $310,000
- Price sqft: $103
- Waterfront: No
- Year Built: 2005
- Bldg sqft: 2998
- Bedrooms: 4
- Total Baths: 3
- Full Baths: 2
- 1/2 Baths: 1
- Garage / Parking Spaces: 2
- Days On Market: 15
- Additional Information
- County: BEXAR
- City: Converse
- Zipcode: 78109
- Subdivision: Macarthur Park
- District: Schertz Cibolo Universal City
- Elementary School: Rose Garden
- Middle School: Corbett
- High School: Samuel Clemens
- Provided by: Texas Edge Realty
- Contact: Tom Betsill
- (210) 618-6018

- DMCA Notice
-
DescriptionLooking for some SERIOUS bang for your buck in the HIGHLY sought after SCUCISD?? Well look no further!! Welcome to 7630 Bismarck Lk, a beautifully updated 4 bedroom, 2.5 bath home offering nearly 3,000 sq ft of living space in a prime, convenient location. The open concept layout features high ceilings, lots of natural light, plus tile and laminate floors downstairs. The kitchen is a chef's dream with a center island, tons of cabinet and counter space, and top of the line appliances, including a premium refrigerator. It flows seamlessly into the dining and living areas, making it perfect for entertaining and everyday living. Upstairs, you'll find a MASSIVE gameroom/loft, offering endless possibilities for a media room, play space, or second living area. The HUGE primary suite is a true retreat, complete with dual closets and a spa like en suite bath featuring double vanities, a soaking tub, and separate shower. Secondary bedrooms are all spacious, ensuring optimal comfort for everyone. Major updates provide peace of mind, including a new roof (2022), HVAC system (2023), and water heater (2024). NEW carpet upstairs and fresh paint throughout the interior make this home truly move in ready. Outside, enjoy the large covered patio and private backyard, perfect for relaxing or entertaining year round. Zoned to SCUCISD, this home is just minutes from Randolph AFB, with quick access to major highways, military bases, shopping, dining, and entertainment. Move in ready with thoughtful upgrades and modern conveniences throughout, this home truly checks every box!
Payment Calculator
- Principal & Interest -
- Property Tax $
- Home Insurance $
- HOA Fees $
- Monthly -
Features
Building and Construction
- Apprx Age: 20
- Builder Name: Standard Pacific
- Construction: Pre-Owned
- Exterior Features: Brick, Cement Fiber
- Floor: Carpeting, Ceramic Tile
- Foundation: Slab
- Kitchen Length: 16
- Roof: Composition
- Source Sqft: Appraiser
Land Information
- Lot Description: Gently Rolling
- Lot Improvements: Street Paved, Curbs, Sidewalks, Streetlights
School Information
- Elementary School: Rose Garden
- High School: Samuel Clemens
- Middle School: Corbett
- School District: Schertz-Cibolo-Universal City ISD
Garage and Parking
- Garage Parking: Two Car Garage
Eco-Communities
- Energy Efficiency: Programmable Thermostat, Double Pane Windows, Ceiling Fans
- Water/Sewer: Sewer System
Utilities
- Air Conditioning: One Central
- Fireplace: Not Applicable
- Heating Fuel: Electric
- Heating: Central
- Recent Rehab: No
- Utility Supplier Elec: CPS Energy
- Utility Supplier Gas: Converse
- Window Coverings: Some Remain
Amenities
- Neighborhood Amenities: Pool, Park/Playground
Finance and Tax Information
- Home Faces: West
- Home Owners Association Fee: 231
- Home Owners Association Frequency: Annually
- Home Owners Association Mandatory: Mandatory
- Home Owners Association Name: MACARTHUR PARK HOA
- Total Tax: 7392.36
Rental Information
- Currently Being Leased: No
Other Features
- Contract: Exclusive Right To Sell
- Instdir: From 1604 Turn onto Lower Seguin Rd | Turn R on Citadel Park | Turn R on Red Iron Creek | Turn L on Bismarck Lake | House is on L
- Interior Features: Three Living Area, Liv/Din Combo, Eat-In Kitchen, Island Kitchen, Breakfast Bar, Walk-In Pantry, Game Room, Loft, Utility Room Inside, All Bedrooms Upstairs, High Ceilings, Open Floor Plan, Cable TV Available, High Speed Internet, Laundry Upper Level, Walk in Closets
- Legal Desc Lot: 21
- Legal Description: Cb 5064E Blk 3 Lot 21 (Macarthur Park Ut-1) 9562/1-2
- Miscellaneous: Virtual Tour, Cluster Mail Box
- Occupancy: Owner
- Ph To Show: 210-222-2227
- Possession: Closing/Funding, Negotiable
- Style: Two Story
Owner Information
- Owner Lrealreb: No
Similar Properties
Nearby Subdivisions
Ackerman Gardens Unit-2
Astoria Place
Autumn Run
Avenida
Bridgehaven
Caledonian
Catalina
Chandler Crossing
Cimarron
Cimarron Country
Cimarron Landing
Cimarron Trail
Cimarron Trails
Cimarron Un 2
Cimarron Valley
Cimmarron Vly Un 6
Converse - Old Town Jd
Converse Hills
Copperfield
Copperfield Meadows Of
Dover
Escondido Creek
Escondido Meadows
Escondido North
Escondido/parc At
Fair Meadows
Flora Meadows
Glenloch Farms
Graytown
Green
Green Rd/abbott Rd West
Hanover Cove
Hanover Cove Sub
Hightop Ridge
Horizon Point
Horizon Pointe
Hunters Ridge
Katzer Ranch
Kendall Brook Unit 1b
Key Largo
Knox Ridge
Lakeaire
Liberte
Loma Alta Estates
Macarthur Park
Meadow Brook
Meadow Brooks
Meadow Ridge
Meadowbrook
Meadows Of Copperfield
Millers Point
Millican Grove
Millican Grove Ph 4 Ncb 18225
Miramar
Miramar Unit 1
N/a
Northampton
Northhampton
Notting Hill
Out/converse
Paloma
Paloma Park
Paloma Sub'd Ut-1
Paloma Unit 5a
Parc At Escondido
Placid Park
Prairie Green
Punta Verde
Quail Ridge
Quiet Creek
Randolph Crossing
Randolph Valley
Rolling Creek
Rolling Creek Jd
Rose Valley
Rustic Creek Sub
Santa Clara
Savannah Place
Savannah Place Unit 1
Sereno Springs
Silverton Valley
Skyview
Summerhill
The Fields Of Dover
The Landing At Kitty Hawk
The Meadows
The Wilder
Unknown
Ventura Heights
Vista Real
Willow View
Willow View Unit 1
Willow View Ut 5
Windfield
Windfield Unit1
Winterfell




