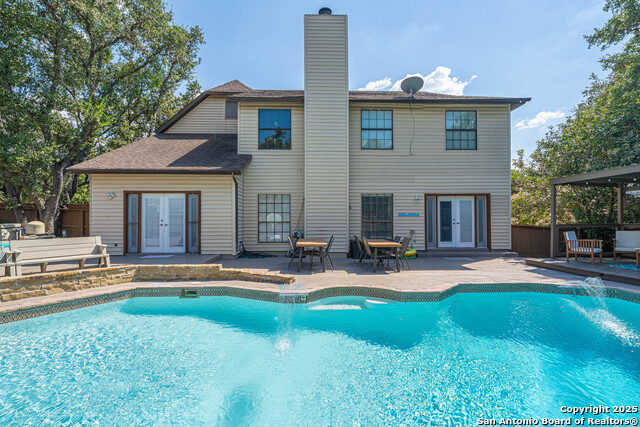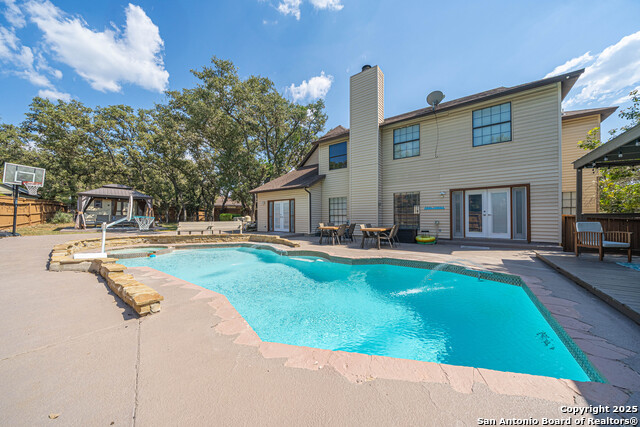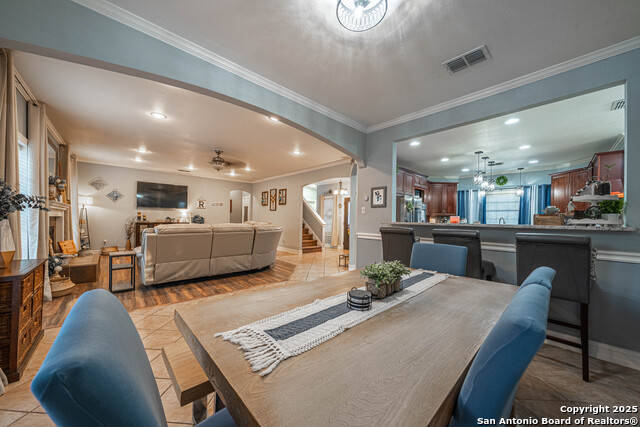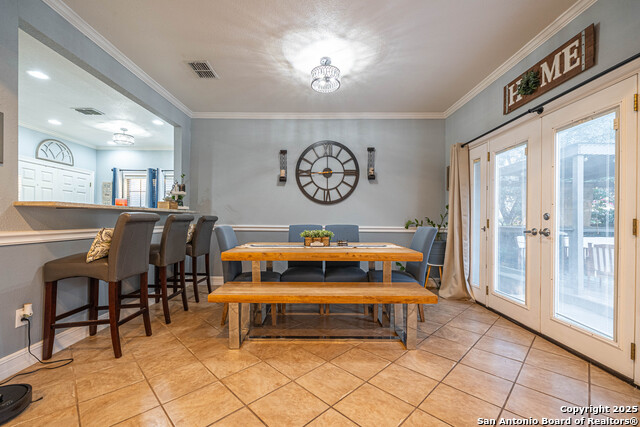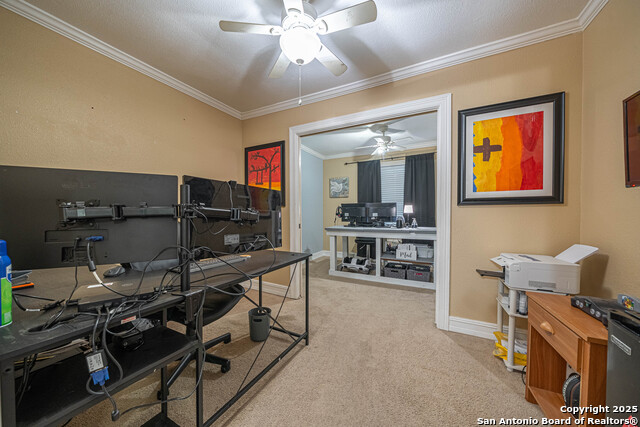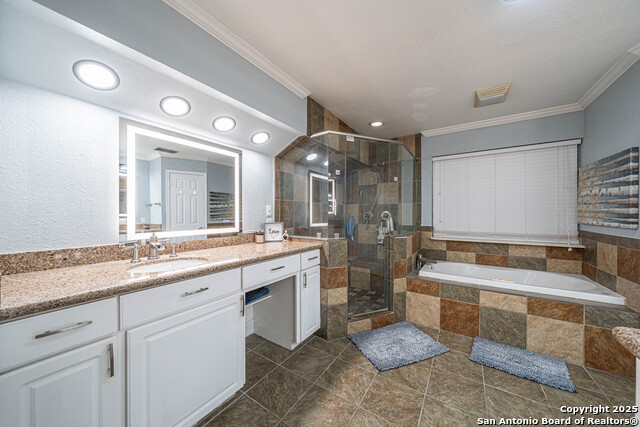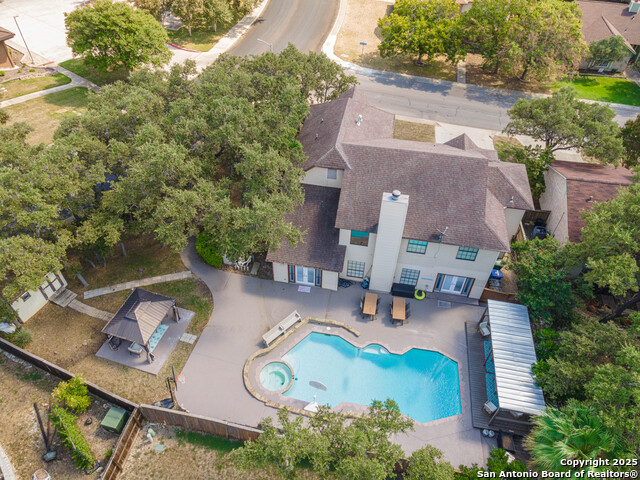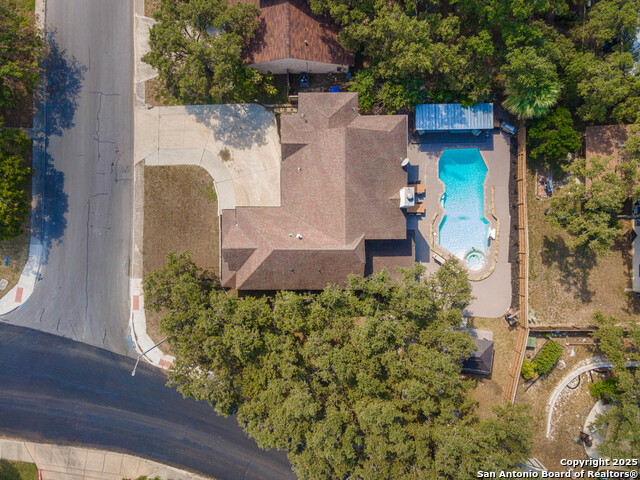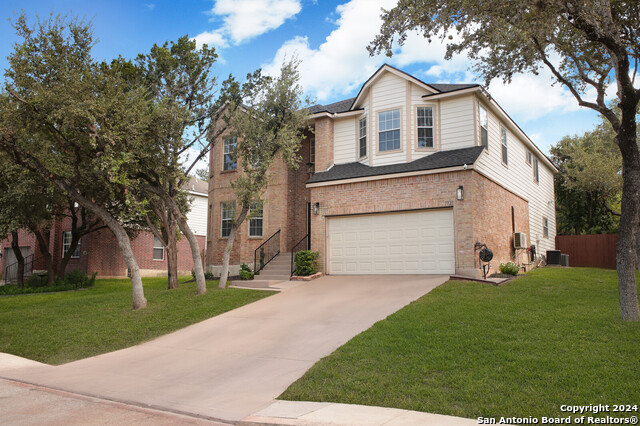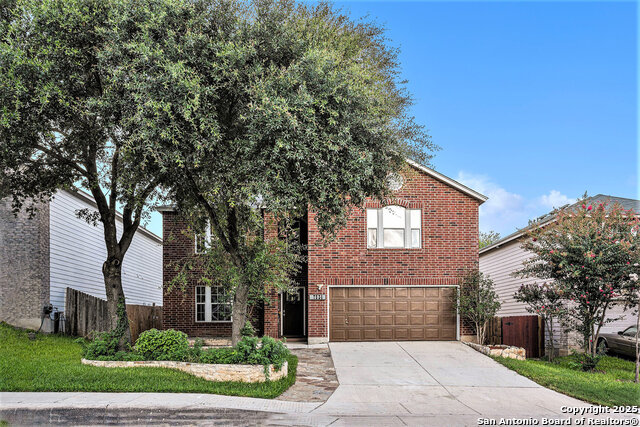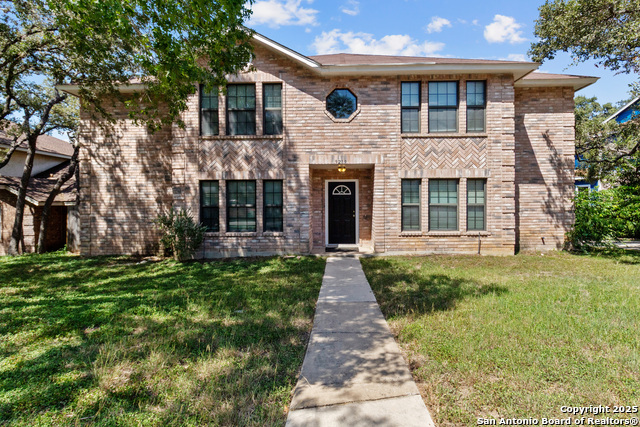9303 Laurel Grove, San Antonio, TX 78250
Property Photos

Would you like to sell your home before you purchase this one?
Priced at Only: $428,000
For more Information Call:
Address: 9303 Laurel Grove, San Antonio, TX 78250
Property Location and Similar Properties
- MLS#: 1912625 ( Single Residential )
- Street Address: 9303 Laurel Grove
- Viewed: 39
- Price: $428,000
- Price sqft: $147
- Waterfront: No
- Year Built: 1984
- Bldg sqft: 2916
- Bedrooms: 4
- Total Baths: 4
- Full Baths: 3
- 1/2 Baths: 1
- Garage / Parking Spaces: 2
- Days On Market: 14
- Additional Information
- County: BEXAR
- City: San Antonio
- Zipcode: 78250
- Subdivision: Northwest Crossing
- District: Northside
- Elementary School: Carson
- Middle School: John B. Connally
- High School: Taft
- Provided by: Better Homes and Gardens Winans
- Contact: Erin Christensen
- (214) 714-5389

- DMCA Notice
-
DescriptionA true backyard lover's dream! This oversized quarter acre lot is designed for entertaining with a sparkling pool, two shaded gazebos, a storage shed, and gorgeous evening lighting that creates the perfect atmosphere. Inside, you'll find two master suites! One upstairs and one downstairs, ideal for multigenerational living, a private guest retreat, or even a mother in law suite. The kitchen is a chef's delight with plenty of cabinet space, a double oven, and a vented hood. It also features a breakfast bar and eat in dining area. A formal dining room connects seamlessly to the living room, making it the heart of the home. Upstairs, a versatile family room awaits, complete with a washer and dryer conveniently located nearby (previously in the garage, so you can easily convert the space back if you'd prefer a wet bar or closet instead). An adjacent office provides room to work from home, but it could also serve as a nursery or flex room since it sits right next to the upstairs master suite. The garage is just as impressive, featuring a high gloss epoxyshield floor that's as durable as it is stylish. With endless possibilities for living and entertaining, this home truly has it all!
Payment Calculator
- Principal & Interest -
- Property Tax $
- Home Insurance $
- HOA Fees $
- Monthly -
Features
Building and Construction
- Apprx Age: 41
- Builder Name: UNKNOWN
- Construction: Pre-Owned
- Exterior Features: Brick, Siding
- Floor: Carpeting, Ceramic Tile, Laminate
- Foundation: Slab
- Kitchen Length: 16
- Other Structures: Cabana, Gazebo, Pergola, Shed(s)
- Roof: Composition
- Source Sqft: Appsl Dist
Land Information
- Lot Description: Corner, Mature Trees (ext feat)
School Information
- Elementary School: Carson
- High School: Taft
- Middle School: John B. Connally
- School District: Northside
Garage and Parking
- Garage Parking: Two Car Garage, Side Entry
Eco-Communities
- Water/Sewer: Water System
Utilities
- Air Conditioning: One Central
- Fireplace: Two, Living Room, Primary Bedroom, Mock Fireplace
- Heating Fuel: Natural Gas
- Heating: Central
- Utility Supplier Elec: CPS
- Utility Supplier Gas: CPS
- Utility Supplier Grbge: CITY
- Utility Supplier Water: SAWS
- Window Coverings: Some Remain
Amenities
- Neighborhood Amenities: Pool, Tennis, Clubhouse, Park/Playground, Jogging Trails
Finance and Tax Information
- Days On Market: 12
- Home Owners Association Fee: 250
- Home Owners Association Frequency: Annually
- Home Owners Association Mandatory: Mandatory
- Home Owners Association Name: NORTHWEST CROSSING HOA
- Total Tax: 9274
Other Features
- Block: 26
- Contract: Exclusive Right To Sell
- Instdir: NEW GUILBEAU TO TEZEL TO WILDER TO LAUREL GROVE
- Interior Features: Two Living Area, Separate Dining Room, Two Eating Areas, Island Kitchen, Walk-In Pantry, Study/Library, Utility Room Inside, Utility Area in Garage, Secondary Bedroom Down, High Ceilings, Cable TV Available, High Speed Internet, Laundry Upper Level, Laundry in Garage, Walk in Closets
- Legal Desc Lot: 26
- Legal Description: Ncb 18496 Blk 26 Lot 26 (Northwest Crossing Ut-10B) "Guilbea
- Occupancy: Owner
- Ph To Show: 2102222227
- Possession: Closing/Funding
- Style: Two Story, Traditional
- Views: 39
Owner Information
- Owner Lrealreb: No
Similar Properties
Nearby Subdivisions
Autumn Woods
Braun Hollow
Braun Hollow Ut4 Sub
Braun Willow
Carriage Hills
Carriage Place
Coral Springs
Cripple Creek
Crossing At Quail Cr
Emerald Valley
Great Northwest
Guilbeau
Guilbeau Gardens
Guilbeau Oaks
Guilbeau Oaks Ns
Guilbeau Park
Hidden Meadow
Hidden Meadows
Kingswood Heights
Mainland Oaks
Mainland Square
Mills Run
Misty Oaks
Misty Oaks Ii
Na
Ncb 10350
New Territories
New Territories Gdn Hms
North Oak Meadows
Northchase
Northwest Crossing
Northwest Park
Oak Crest
Oak Crest Sub Ns
Palo Blanco
Quail Creek
Quail Ridge
Ridge Creek
Selene
Silver Canyon
Silver Creek
Sterling Oaks
Tezel Heights
Tezel Oaks
Tezel Trail
The Great Northwest
Timber Path Park
Village In The Woods
Village In The Woods Ut1
Village Northwest









