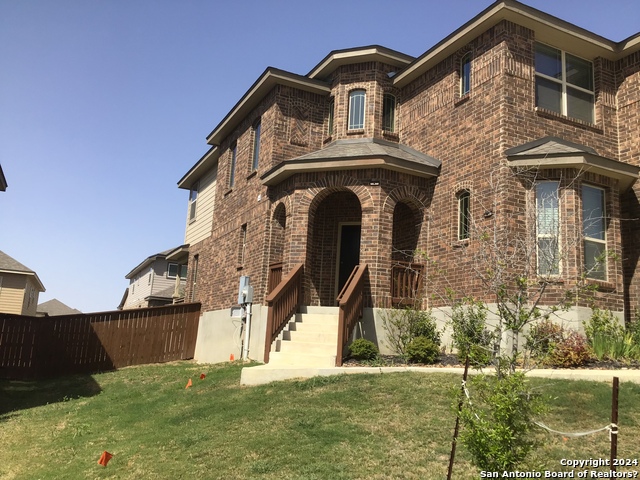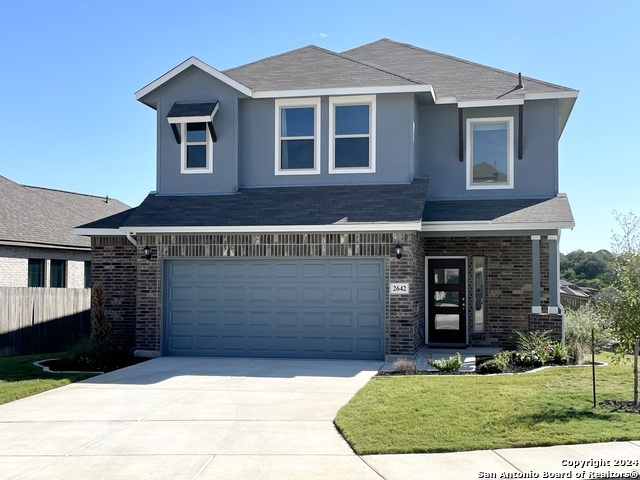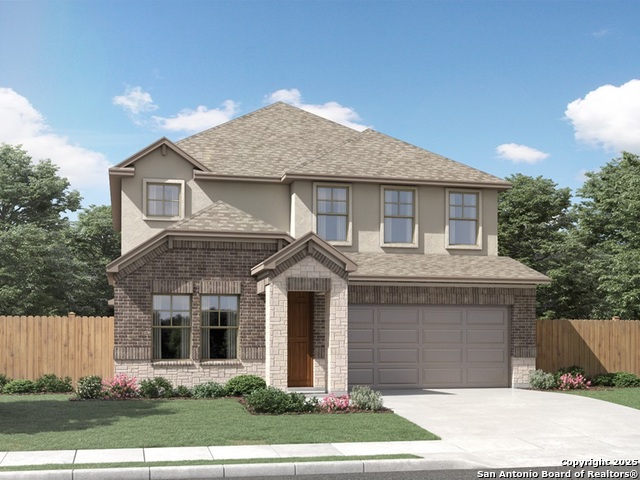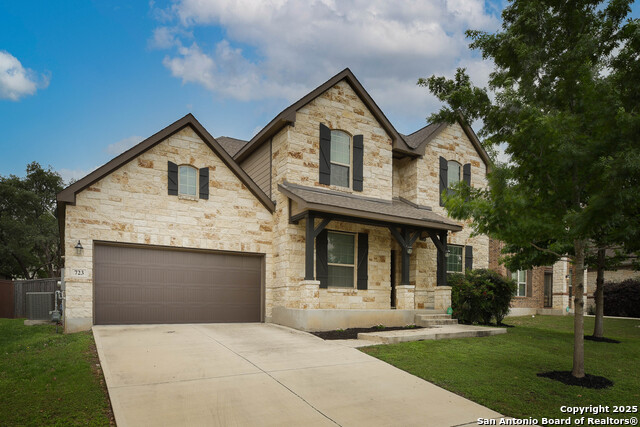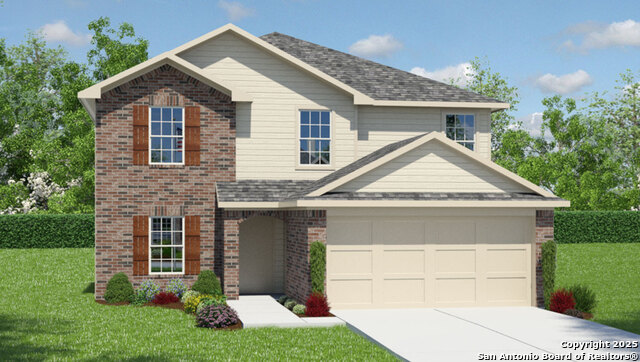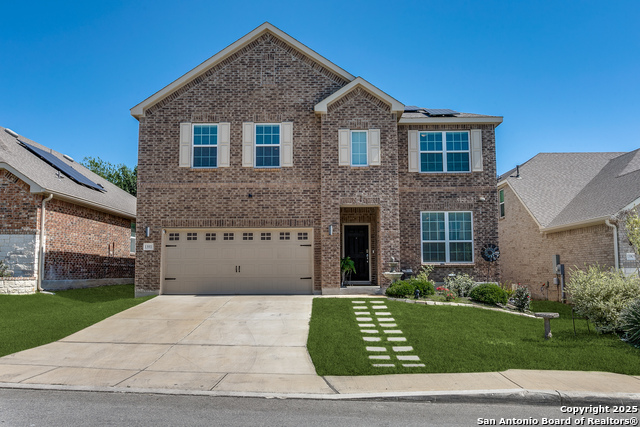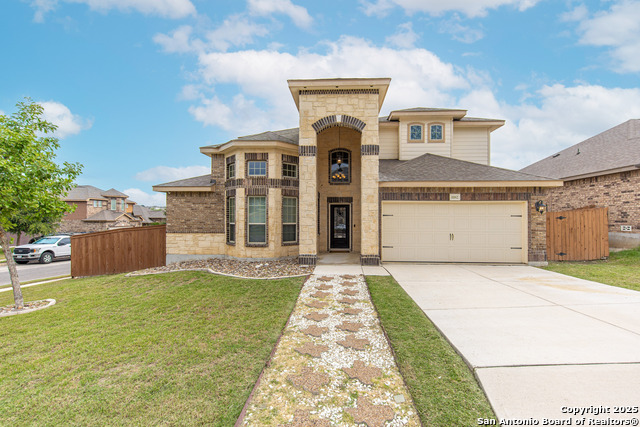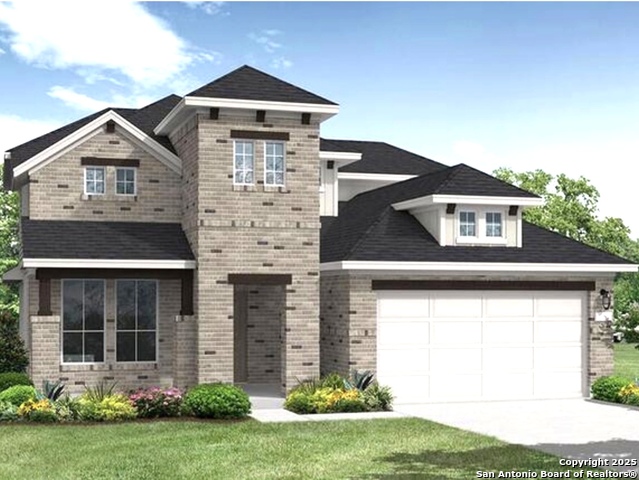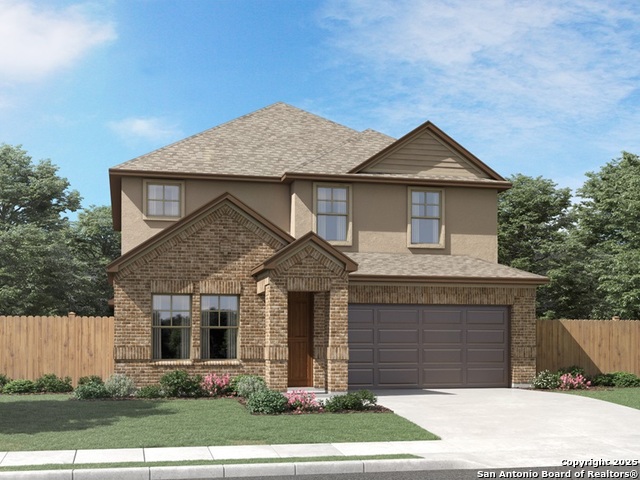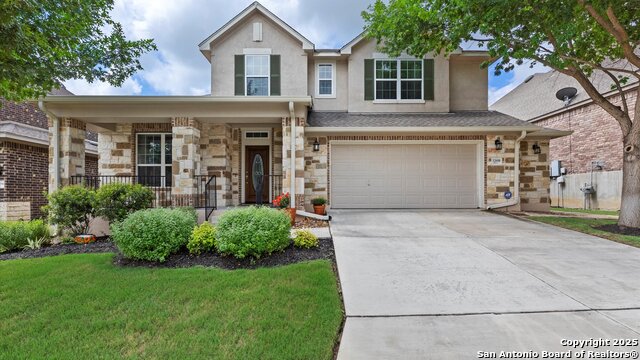4824 Whaler , San Antonio, TX 78245
Property Photos
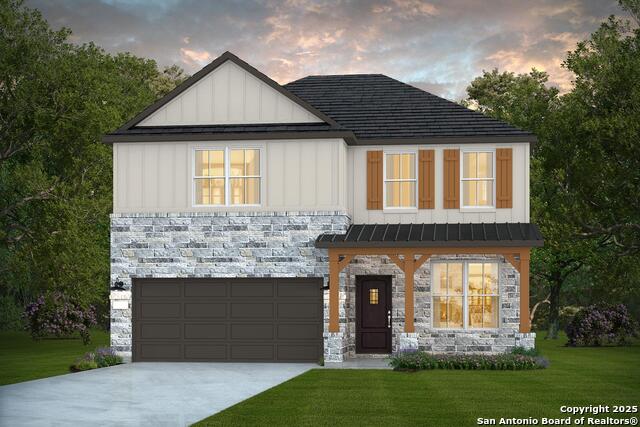
Would you like to sell your home before you purchase this one?
Priced at Only: $399,480
For more Information Call:
Address: 4824 Whaler , San Antonio, TX 78245
Property Location and Similar Properties
- MLS#: 1913134 ( Single Residential )
- Street Address: 4824 Whaler
- Viewed: 29
- Price: $399,480
- Price sqft: $158
- Waterfront: No
- Year Built: 2025
- Bldg sqft: 2530
- Bedrooms: 4
- Total Baths: 4
- Full Baths: 3
- 1/2 Baths: 1
- Garage / Parking Spaces: 2
- Days On Market: 26
- Additional Information
- County: BEXAR
- City: San Antonio
- Zipcode: 78245
- Subdivision: Horizon Ridge
- District: Medina Valley I.S.D.
- Elementary School: Lacoste
- Middle School: Medina Valley
- High School: Medina Valley
- Provided by: Move Up America
- Contact: Clay Woodard
- (512) 844-7600

- DMCA Notice
-
Description*Available for Move in NOW!* Explore the Oakmont floor plan at Horizon Ridge, featuring a spacious kitchen, owner's suite with private bath, and covered patio.
Payment Calculator
- Principal & Interest -
- Property Tax $
- Home Insurance $
- HOA Fees $
- Monthly -
Features
Building and Construction
- Builder Name: Pulte Homes
- Construction: New
- Exterior Features: Stone/Rock, Siding
- Floor: Carpeting, Vinyl
- Foundation: Slab
- Kitchen Length: 16
- Roof: Composition
- Source Sqft: Bldr Plans
Land Information
- Lot Dimensions: 45 x 120
- Lot Improvements: Street Paved, Curbs, Street Gutters, Sidewalks, Streetlights
School Information
- Elementary School: Lacoste Elementary
- High School: Medina Valley
- Middle School: Medina Valley
- School District: Medina Valley I.S.D.
Garage and Parking
- Garage Parking: Two Car Garage
Eco-Communities
- Energy Efficiency: 13-15 SEER AX, Programmable Thermostat, Double Pane Windows, Radiant Barrier, Low E Windows
- Green Certifications: Energy Star Certified
- Water/Sewer: Water System, Sewer System
Utilities
- Air Conditioning: One Central, Zoned
- Fireplace: Not Applicable
- Heating Fuel: Electric
- Heating: Central
- Utility Supplier Elec: CPS
- Utility Supplier Grbge: Tiger
- Utility Supplier Sewer: SAWS
- Utility Supplier Water: SAWS
- Window Coverings: None Remain
Amenities
- Neighborhood Amenities: Pool, Park/Playground
Finance and Tax Information
- Days On Market: 12
- Home Faces: West, South
- Home Owners Association Fee: 150
- Home Owners Association Frequency: Quarterly
- Home Owners Association Mandatory: Mandatory
- Home Owners Association Name: LIFETIME MGMT
Rental Information
- Currently Being Leased: No
Other Features
- Block: 100
- Contract: Exclusive Agency
- Instdir: Conch Shell and Whaler
- Interior Features: One Living Area, Liv/Din Combo, Eat-In Kitchen, Island Kitchen, Walk-In Pantry, Study/Library, Game Room, Utility Room Inside, 1st Floor Lvl/No Steps, High Ceilings, Open Floor Plan, Cable TV Available, High Speed Internet
- Legal Desc Lot: 22
- Legal Description: Blk 100, Lot 22
- Miscellaneous: Builder 10-Year Warranty, No City Tax
- Occupancy: Vacant
- Ph To Show: 210-405-7737
- Possession: Closing/Funding
- Style: Two Story
- Views: 29
Owner Information
- Owner Lrealreb: No
Similar Properties
Nearby Subdivisions
45's
Adams Hill
Amber Creek
Amberwood
American Lotus
Amhurst
Amhurst Sub
Arcadia Ridge
Arcadia Ridge Ph1 Ut1b
Arcadia Ridge Phase 1 - Bexar
Ashton Park
Big Country
Big Country Gdn Homes
Blue Skies Ut-1
Briggs Ranch
Brookmill
Cardinal Ridge
Cb 4332l Marbach Village Ut-1
Champions Landing
Champions Manor
Champions Park
Chestnut Springs
Dove Canyon
Dove Creek
Dove Heights
Dove Meadow
El Sendero
El Sendero At Westla
Emerald Place
Enclave At Lakeside
Felder Ranch Ut-1a
Felder Ranch Ut1a
Grosenbacher Ranch
Harlach Farms
Heritage
Heritage Farm
Heritage Farm S I
Heritage Farms
Heritage Farms Ii
Heritage Iii
Heritage Northwest
Heritage Nw
Heritage Park
Heritage Park Ns/sw
Hidden Bluffs
Hidden Bluffs At Trp
Hidden Canyons
Hidden Caynon
Highpoint Un 2a
Hillcrest
Horizon Ridge
Hummingbird Estates
Hunt Crossing
Hunt Villas
Hunters Ranch
Kriewald
Kriewald Place
Ladera
Ladera Enclave
Ladera High Point
Ladera North
Ladera North Ridge
Lakeside
Lakeview
Lakeview Ut1 P U D
Landon Ridge
Laurel Mountain Ranch
Laurel Vista
Laurel Vistas
Marbach Village Ut-5
Melissa Ranch
Mellissa Ranch
Meridian
Mesa Creek
Mesa Creek Sub Ut2
Mesquite Ridge
Mountain Laurel Ranch
N/a
Overlook At Medio Creek
Overlook At Medio Creek Ut-1
Park P
Park Place
Park Place (ns)
Potranco Run
Rcadia Ridge Phase 1
Remington Ranch
Robbins Point
Robbins Pointe
Santa Fe Trail
Seale Subd
Sienna Park
Spring Creek
Stone Creek
Stonecreek Unit1
Stonehill
Stoney Creek
Sundance Square
Sunset
Texas Research Park
The Canyons At Amhurst
The Enclave At Lakeside
Tierra Buena
Trails Of Santa Fe
Tres Laurels
Trophy Ridge
Waters Edge - Bexar County
West Pointe Gardens
Westbury Place
Weston Oaks
Westward Pointe 2
Wolf Creek






















