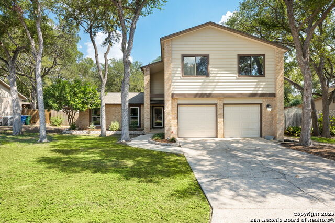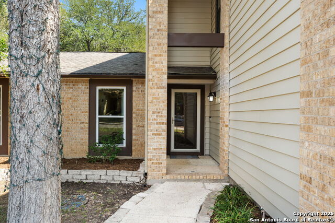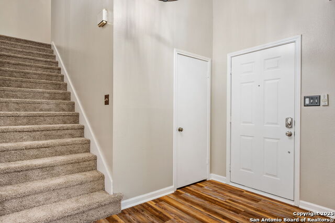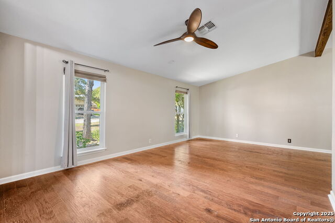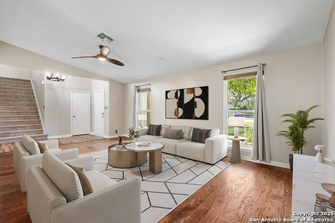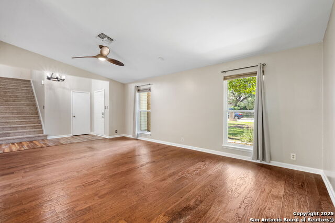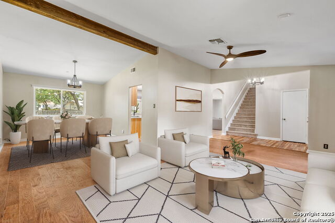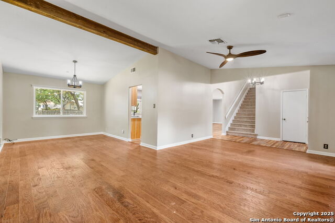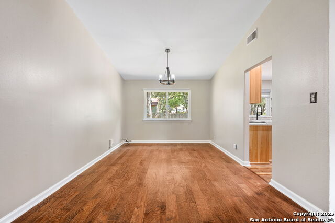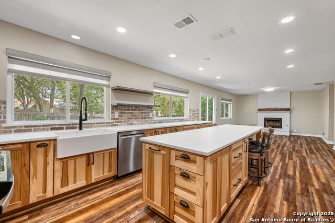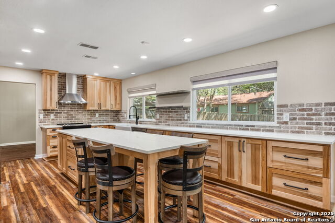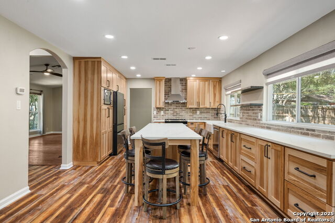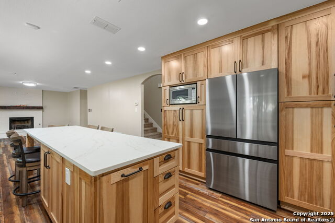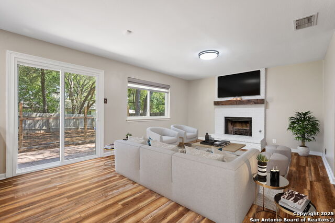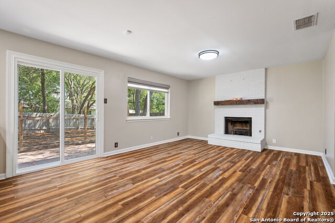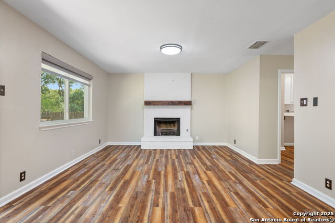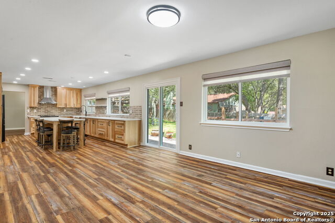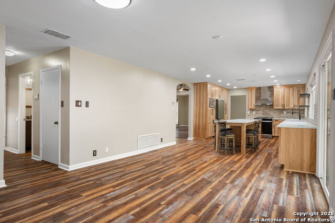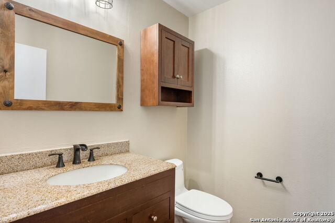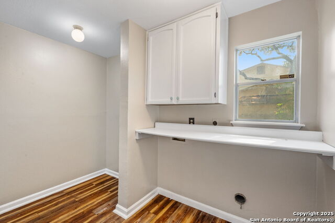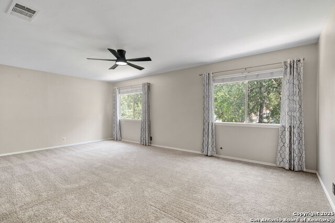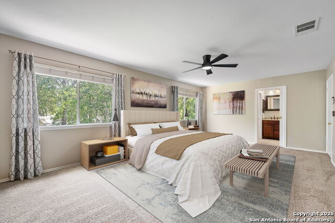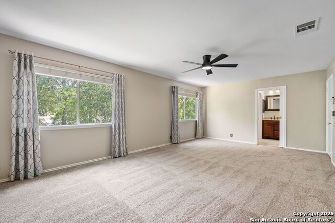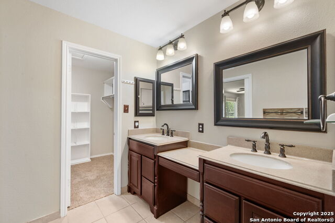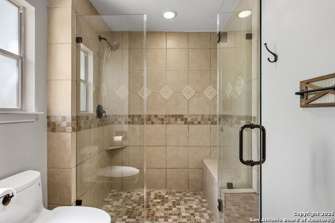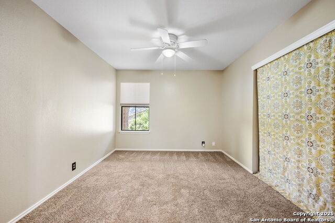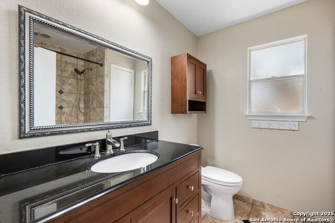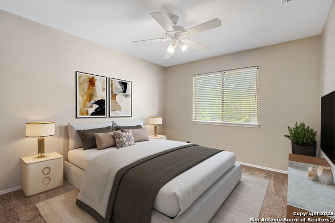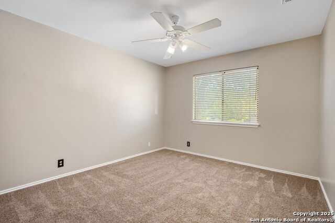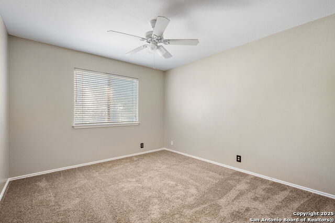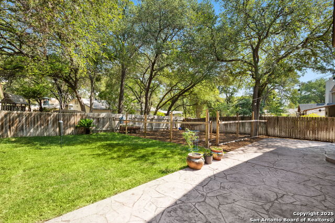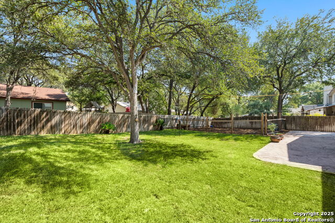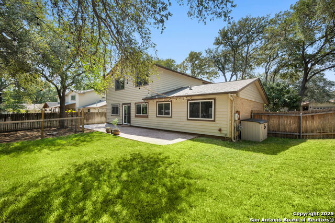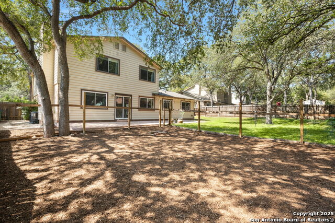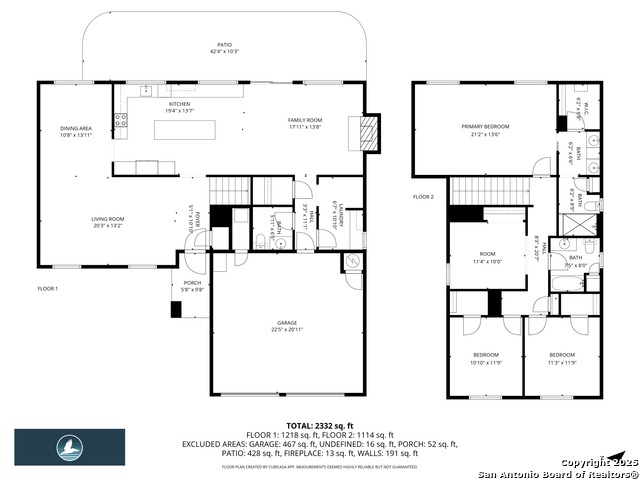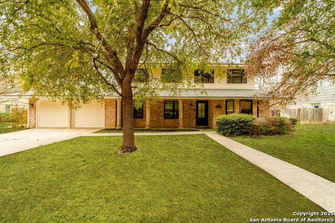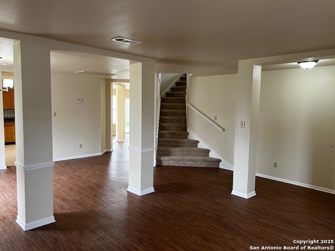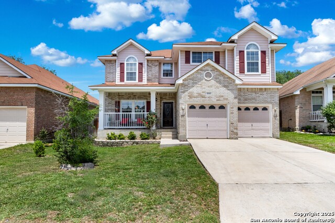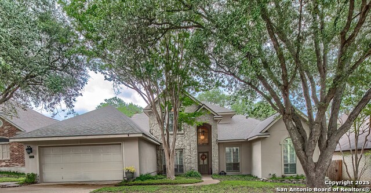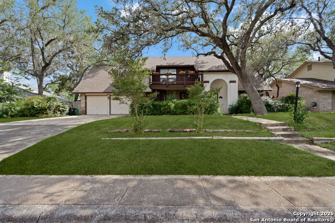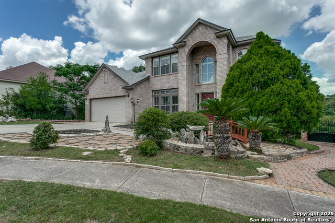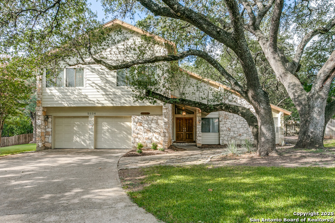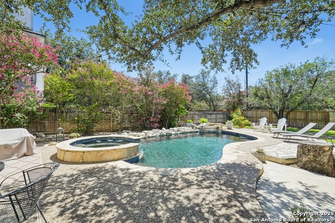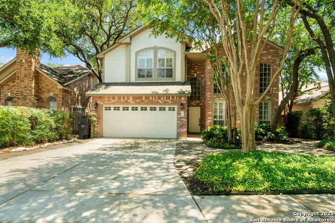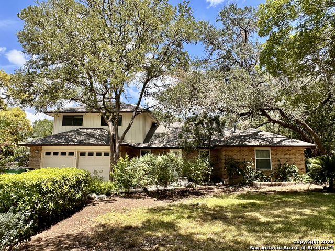2635 Pebble Breeze, San Antonio, TX 78232
Property Photos
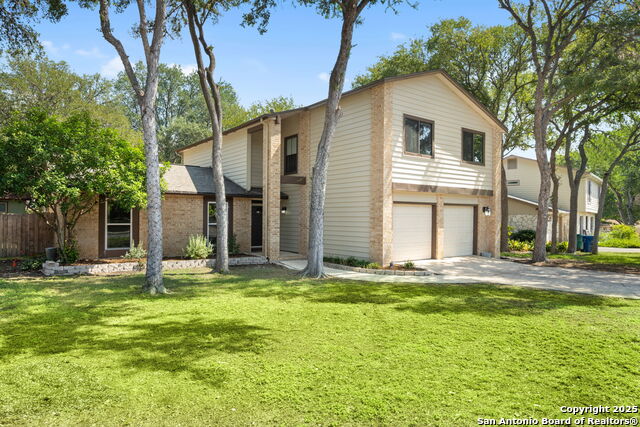
Would you like to sell your home before you purchase this one?
Priced at Only: $415,000
For more Information Call:
Address: 2635 Pebble Breeze, San Antonio, TX 78232
Property Location and Similar Properties
- MLS#: 1913748 ( Single Residential )
- Street Address: 2635 Pebble Breeze
- Viewed: 4
- Price: $415,000
- Price sqft: $163
- Waterfront: No
- Year Built: 1982
- Bldg sqft: 2552
- Bedrooms: 3
- Total Baths: 3
- Full Baths: 2
- 1/2 Baths: 1
- Garage / Parking Spaces: 2
- Days On Market: 8
- Additional Information
- County: BEXAR
- City: San Antonio
- Zipcode: 78232
- Subdivision: Pebble Forest
- District: North East I.S.D.
- Elementary School: Thousand Oaks
- Middle School: Bradley
- High School: Macarthur
- Provided by: Keller Williams City-View
- Contact: Danny Charbel
- (210) 887-7080

- DMCA Notice
-
DescriptionYou owe it to yourself to visit this beautifully updated Sitterle home in Oak Hollow Park on San Antonio's north side. Two stories with all 3 bedrooms upstairs this floor plan features a flex space upstairs that is currently open for use as a loft or game room, but could easily be a 4th bedroom (yes, it has a closet). Chock full of storage space, nearly the entire house has been refreshed prior to listing for a truly turn key move in. Two very spacious living areas downstairs along with a dining room and eat in kitchen make everyday living and hosting a breeze. CHECK OUT THAT KITCHEN! Totally reimagined in 2024 with custom wood cabinetry (all with soft close features), top tier storage space, stunning quartz countertops, and updated appliances, this kitchen is a dream come true for all levels of home cooks! All your big ticket items have been tended to in the recent past: roof (approx 9 years old), HVAC update (2021, 1 of 2 units), water heater (2022), all 3 toilets replaced (2024). Don't forget to ooh and aah over the primary bath before you head outside and check out the backyard with fresh sod & a fenced in dog run. This house is ready for its next owner, just bring your things! Check the listing for all the details including a floor plan. Schedule your showing today!
Payment Calculator
- Principal & Interest -
- Property Tax $
- Home Insurance $
- HOA Fees $
- Monthly -
Features
Building and Construction
- Apprx Age: 43
- Builder Name: Sitterle
- Construction: Pre-Owned
- Exterior Features: Brick, Siding
- Floor: Carpeting, Ceramic Tile, Vinyl
- Foundation: Slab
- Kitchen Length: 19
- Roof: Composition
- Source Sqft: Appsl Dist
Land Information
- Lot Improvements: Street Paved, Curbs, Sidewalks, Streetlights, Fire Hydrant w/in 500'
School Information
- Elementary School: Thousand Oaks
- High School: Macarthur
- Middle School: Bradley
- School District: North East I.S.D.
Garage and Parking
- Garage Parking: Two Car Garage, Attached
Eco-Communities
- Energy Efficiency: 13-15 SEER AX, Programmable Thermostat, Double Pane Windows, Ceiling Fans
- Water/Sewer: Water System, Sewer System
Utilities
- Air Conditioning: Two Central
- Fireplace: One, Living Room, Wood Burning
- Heating Fuel: Natural Gas
- Heating: Central
- Recent Rehab: No
- Utility Supplier Elec: CPS
- Utility Supplier Gas: CPS
- Utility Supplier Grbge: CPS
- Utility Supplier Other: GOOGLE
- Utility Supplier Sewer: SAWS
- Utility Supplier Water: SAWS
- Window Coverings: Some Remain
Amenities
- Neighborhood Amenities: Other - See Remarks
Finance and Tax Information
- Home Faces: West
- Home Owners Association Mandatory: None
- Total Tax: 7592.35
Rental Information
- Currently Being Leased: No
Other Features
- Contract: Exclusive Right To Sell
- Instdir: Take US-281 to Thousand Oaks, head east on Thousand Oaks, turn left on Pebble Forest, turn right on Pebble Breeze
- Interior Features: Three Living Area, Separate Dining Room, Eat-In Kitchen, Two Eating Areas, Island Kitchen, Game Room, Loft, Utility Room Inside, All Bedrooms Upstairs, 1st Floor Lvl/No Steps, High Ceilings, Open Floor Plan, Pull Down Storage, Cable TV Available, High Speed Internet, Laundry Main Level, Laundry Lower Level, Laundry Room, Telephone, Walk in Closets
- Legal Desc Lot: 25
- Legal Description: Ncb 16800 Blk 4 Lot 25
- Occupancy: Other
- Ph To Show: (210) 222-2227
- Possession: Closing/Funding
- Style: Two Story
Owner Information
- Owner Lrealreb: No
Similar Properties
Nearby Subdivisions
Arbor
Arbor At Blossom Hills Gdn Hms
Barclay Estates
Blossom Hills
Brng Tree/heritage Oaks
Brook Hollow
Canyon Oaks
Canyon Oaks Estates
Canyon Parke
Gardens At Brookholl
Gold Canyon
Heimer Gardens
Heritage Oaks
Heritage Park
Heritage Park Estate
Hidden Forest
Hidden Heights
Hollow Oaks
Hollywood Park
Las Brisas Townhomes
Mission Ridge
Oak Hollow
Oak Hollow Estates
Oak Hollow Estates (ne)
Oak Hollow Park
Oak Hollow Village
Oakhaven Heights
Pallatium Villas
Pebble Forest
Redland Estates
Reserve At Thousand Oaks
San Pedro Hills
Santa Fe
Santa Fe Trail
Scattered Oaks
Shady Oaks
Thousand Oaks
Whisper Hollow




