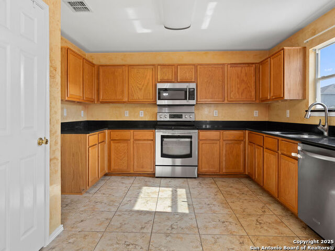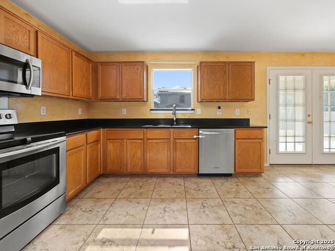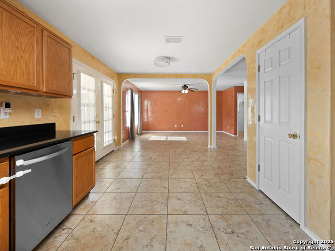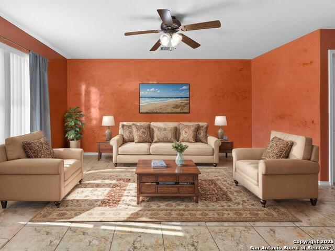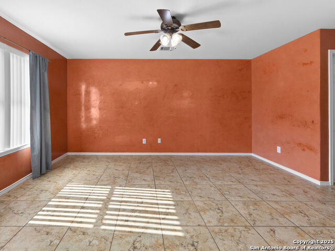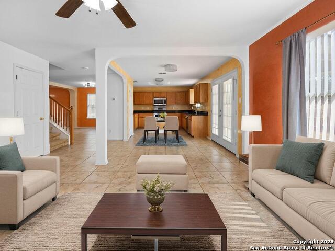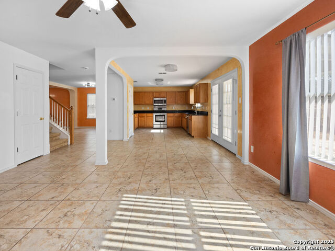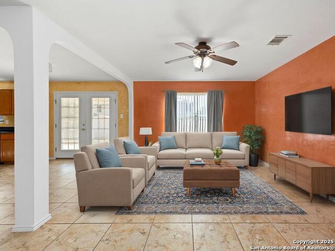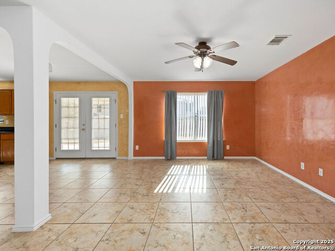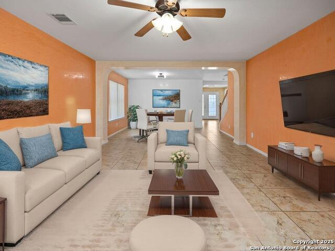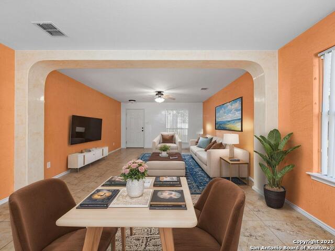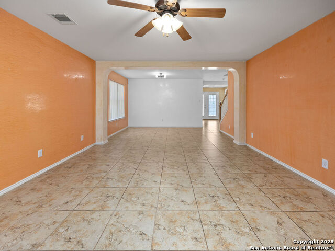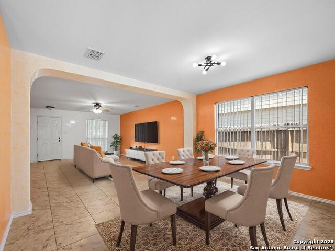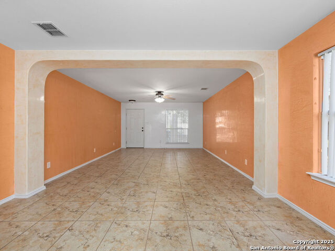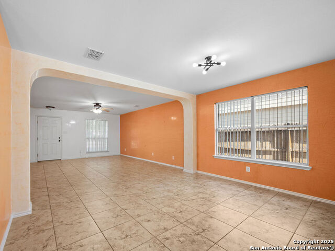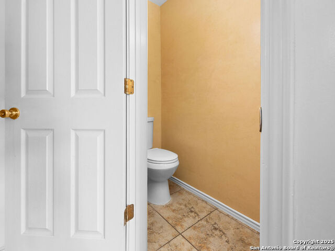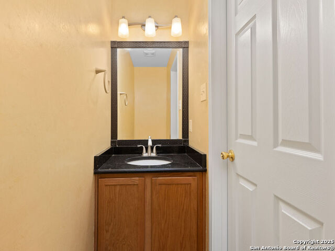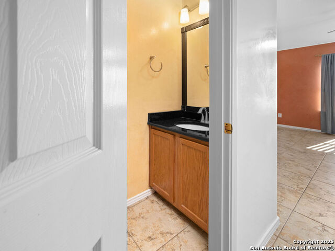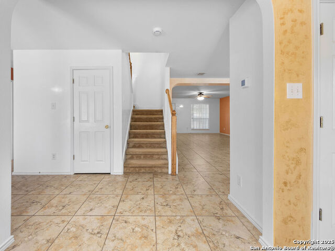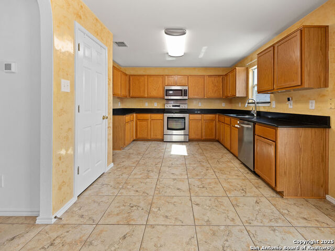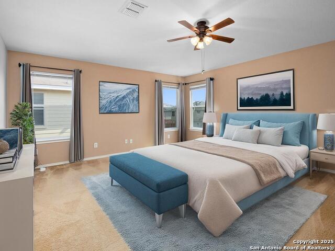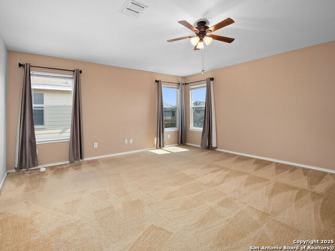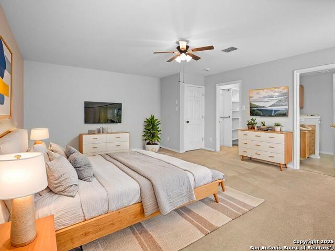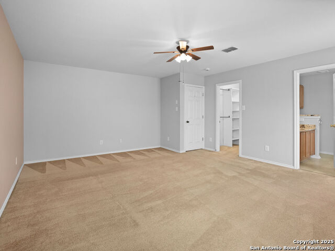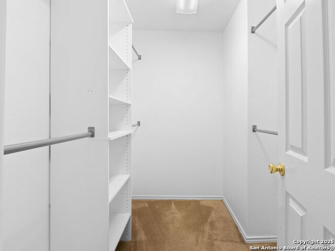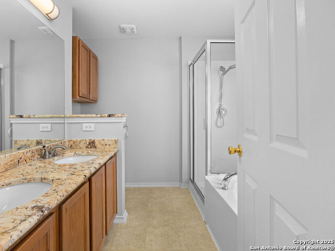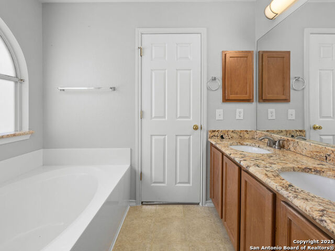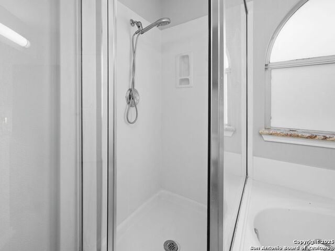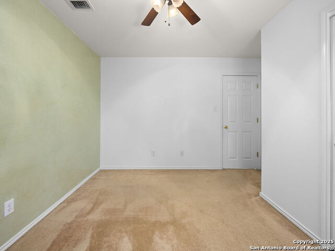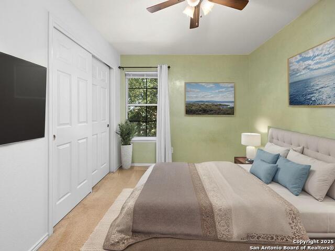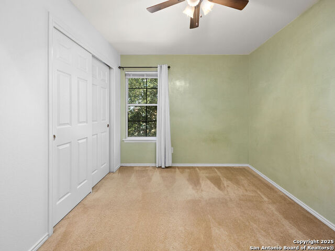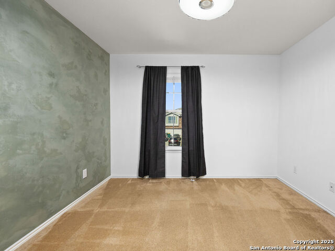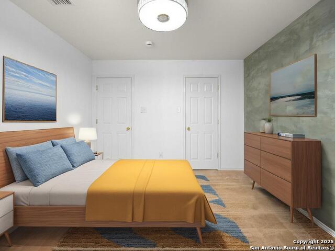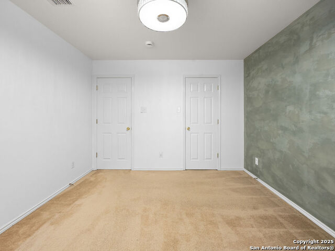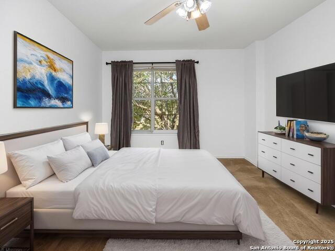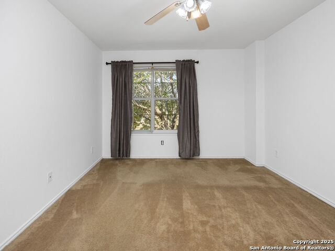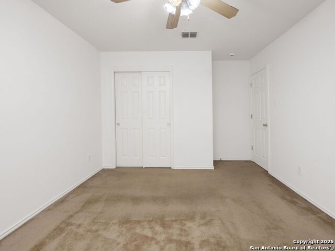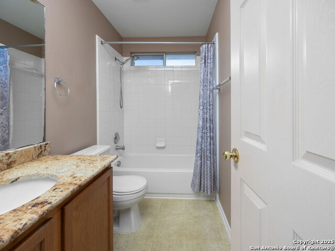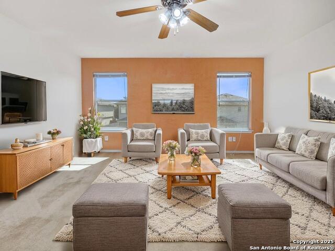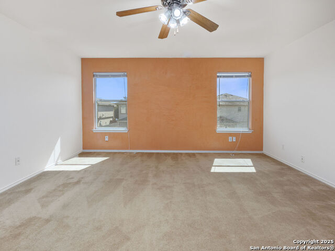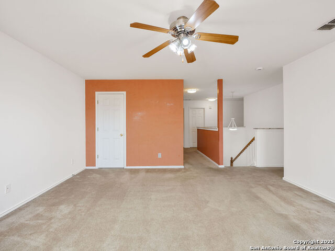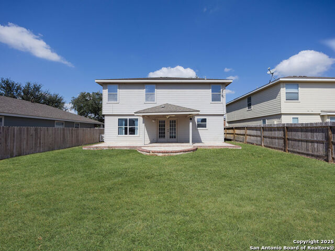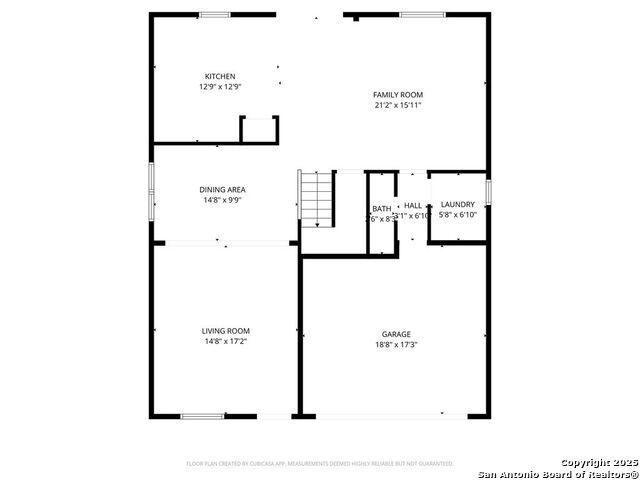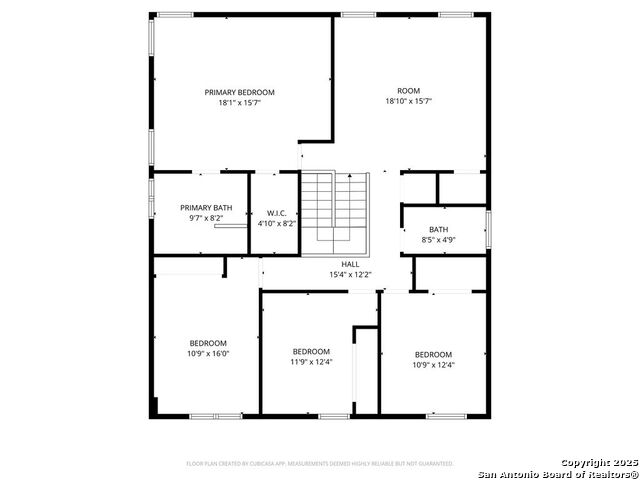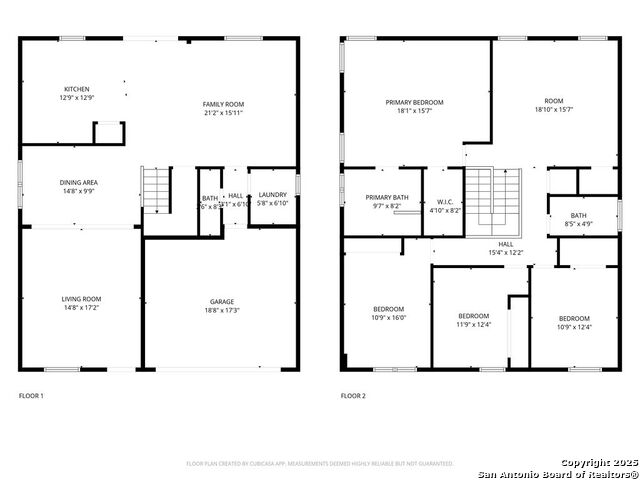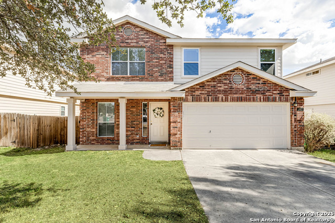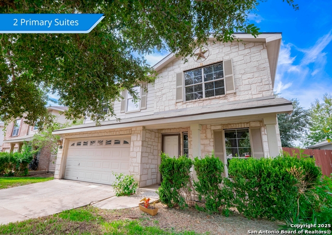8964 Scarlet Crk, Universal City, TX 78148
Property Photos
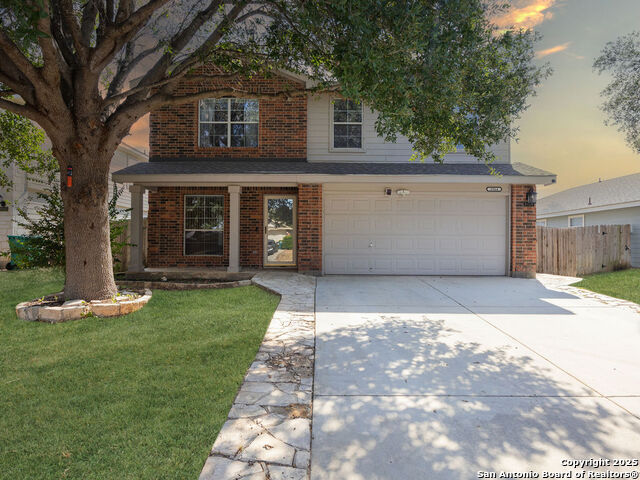
Would you like to sell your home before you purchase this one?
Priced at Only: $315,000
For more Information Call:
Address: 8964 Scarlet Crk, Universal City, TX 78148
Property Location and Similar Properties
- MLS#: 1913833 ( Single Residential )
- Street Address: 8964 Scarlet Crk
- Viewed: 11
- Price: $315,000
- Price sqft: $127
- Waterfront: No
- Year Built: 2006
- Bldg sqft: 2485
- Bedrooms: 4
- Total Baths: 3
- Full Baths: 2
- 1/2 Baths: 1
- Garage / Parking Spaces: 2
- Days On Market: 9
- Additional Information
- County: BEXAR
- City: Universal City
- Zipcode: 78148
- Subdivision: Springwood
- District: Judson
- Elementary School: Salinas
- Middle School: Kitty Hawk
- High School: Veterans Memorial
- Provided by: Real Broker, LLC
- Contact: Jesus Martin
- (210) 763-5480

- DMCA Notice
-
DescriptionLooking for convenience on your commute AND a great home? This is the one, located just 5 miles from the Forum shopping center, 4 miles from Randolph Air Force base, and surrounded by schools. You'll love the gated neighborhood with 2 entry and exit points. The roads are wide with plenty of space to for 2 vehicles to drive simultaneously. There is a playground area for the kids as well. Home has venetian plaster on most walls which offers a unique take on traditional texture on the walls.
Payment Calculator
- Principal & Interest -
- Property Tax $
- Home Insurance $
- HOA Fees $
- Monthly -
Features
Building and Construction
- Apprx Age: 19
- Builder Name: DR Horton
- Construction: Pre-Owned
- Exterior Features: Brick, Siding, Cement Fiber
- Floor: Carpeting, Ceramic Tile
- Foundation: Slab
- Kitchen Length: 13
- Roof: Composition
- Source Sqft: Appsl Dist
School Information
- Elementary School: Salinas
- High School: Veterans Memorial
- Middle School: Kitty Hawk
- School District: Judson
Garage and Parking
- Garage Parking: Two Car Garage
Eco-Communities
- Water/Sewer: Sewer System
Utilities
- Air Conditioning: One Central
- Fireplace: Not Applicable
- Heating Fuel: Electric
- Heating: Central
- Recent Rehab: No
- Window Coverings: Some Remain
Amenities
- Neighborhood Amenities: Controlled Access, Park/Playground
Finance and Tax Information
- Home Owners Association Fee: 170
- Home Owners Association Frequency: Semi-Annually
- Home Owners Association Mandatory: Mandatory
- Home Owners Association Name: SPRINGWOOD HOMEOWNERS ASSOCIATION, INC.
- Total Tax: 6971.37
Rental Information
- Currently Being Leased: No
Other Features
- Block: 14
- Contract: Exclusive Right To Sell
- Instdir: Get on I-35 N Follow I-35 N to Converse Rd. Take the exit toward Kitty Hawk Rd from TX-1604 Loop Continue on Converse Rd. Take Old Cimarron Trail to Scarlet Creek
- Interior Features: Two Living Area, Separate Dining Room, Eat-In Kitchen, Two Eating Areas, Walk-In Pantry, Game Room, Utility Room Inside, Open Floor Plan, Cable TV Available, High Speed Internet
- Legal Desc Lot: 16
- Legal Description: Cb 5053D Blk 14 Lot 16 "Springwood Ut-6" 9565/216
- Occupancy: Vacant
- Ph To Show: (210) 763-5480
- Possession: Closing/Funding
- Style: Two Story, Traditional
- Views: 11
Owner Information
- Owner Lrealreb: No
Similar Properties
Nearby Subdivisions




