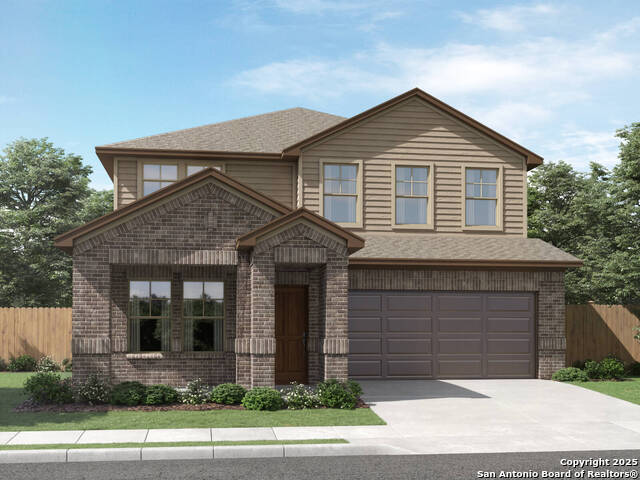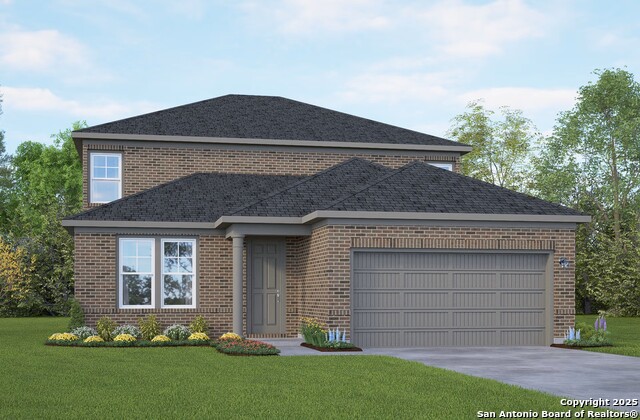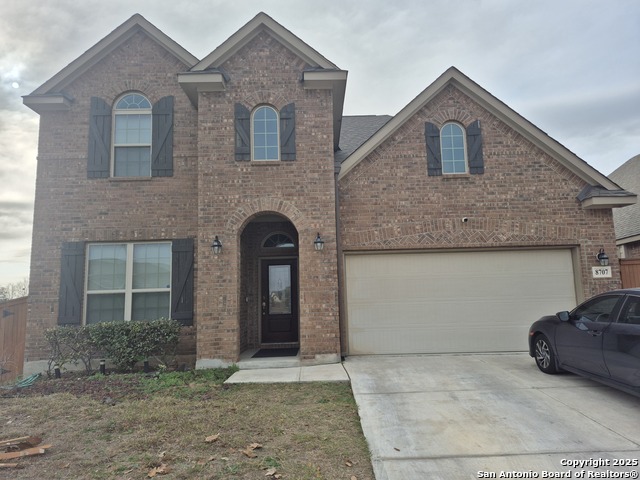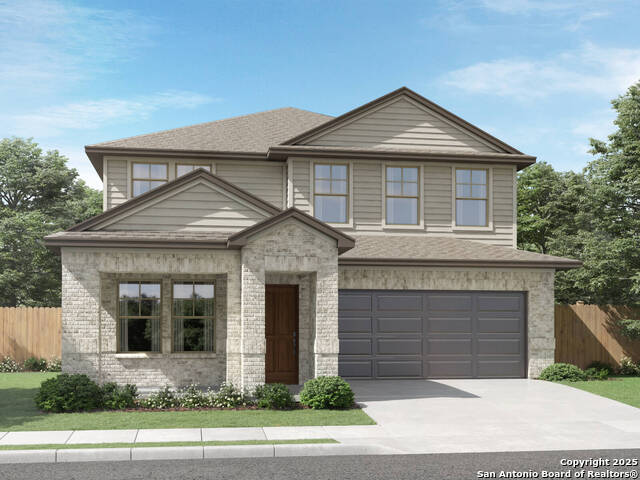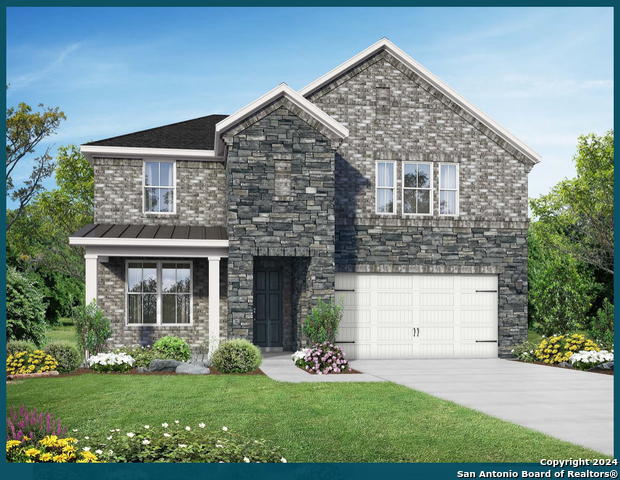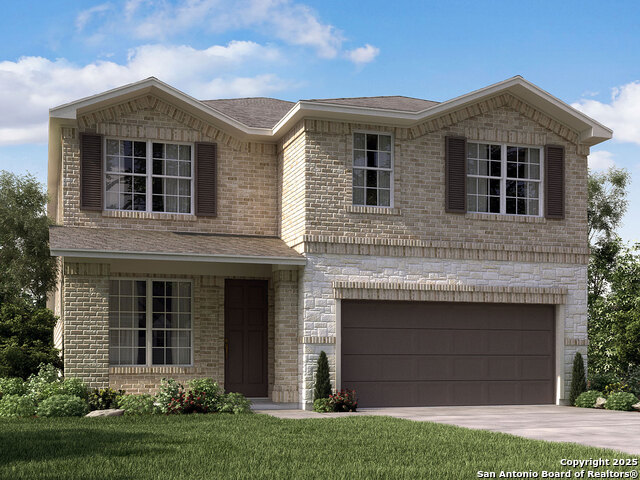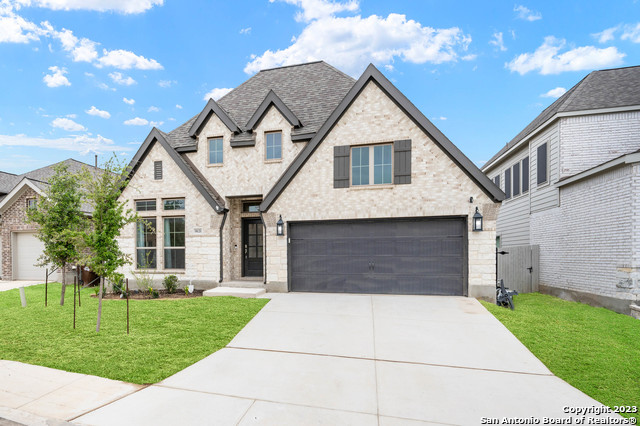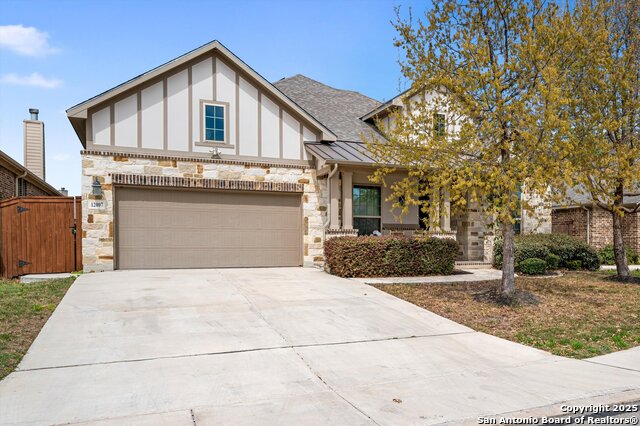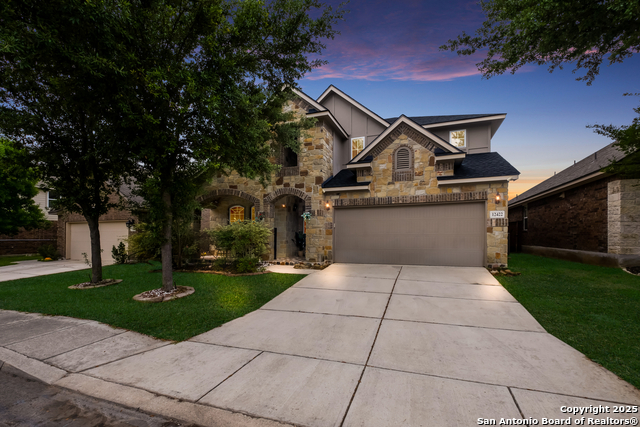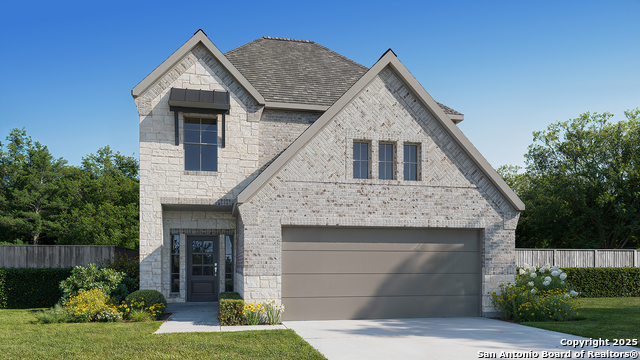12918 Lilly Pass, San Antonio, TX 78254
Property Photos
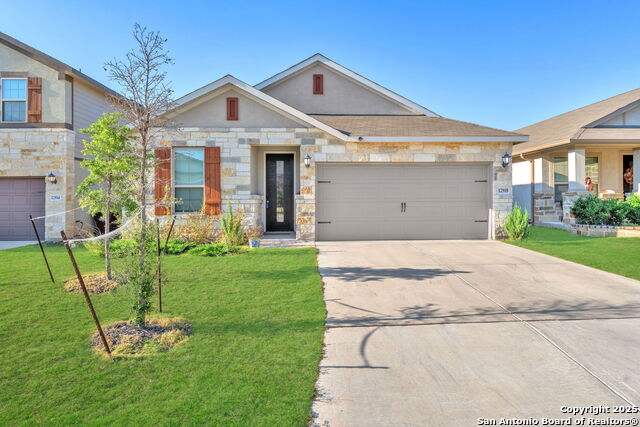
Would you like to sell your home before you purchase this one?
Priced at Only: $399,999
For more Information Call:
Address: 12918 Lilly Pass, San Antonio, TX 78254
Property Location and Similar Properties
- MLS#: 1913962 ( Single Residential )
- Street Address: 12918 Lilly Pass
- Viewed: 5
- Price: $399,999
- Price sqft: $158
- Waterfront: No
- Year Built: 2022
- Bldg sqft: 2531
- Bedrooms: 4
- Total Baths: 3
- Full Baths: 3
- Garage / Parking Spaces: 2
- Days On Market: 8
- Additional Information
- County: BEXAR
- City: San Antonio
- Zipcode: 78254
- Subdivision: Prescott Oaks
- District: Northside
- Elementary School: Scarborough
- Middle School: FOLKS
- High School: Harlan
- Provided by: eXp Realty
- Contact: Nichole Eckmann
- (210) 563-2429

- DMCA Notice
-
DescriptionWhy buy new when you can get a barely lived in GORGEOUS 2022 Meritage built home with upgrades galore! This stunning 1.5 story home in the highly sought after community of Prescott Oaks blends modern style with comfort and efficiency. This energy efficient residence offers over 2,500 square feet of thoughtfully designed living space, featuring 4 bedrooms, 3 full baths, a private study, and a versatile loft ideal for a game room, media space, or secondary living area. Step inside to discover an open concept floor plan filled with natural light and upgraded finishes. Enjoy luxury vinyl plank flooring, high ceilings, and a chef inspired kitchen with granite countertops, stainless steel appliances, and a large center island perfect for entertaining. The adjoining dining area offers a warm, inviting setting for family meals and gatherings. The spacious primary suite is conveniently located on the main level and showcases a tranquil bay window sitting area, a spa like ensuite with dual vanities, a garden tub, separate shower, and an expansive walk in closet. Upstairs, discover the ultimate bonus space with a guest bedroom, full bath, and a generous loft offering endless possibilities! Step outside to your covered back patio and enjoy a private backyard retreat with green space and no neighbors behind you! Additional highlights include a two car garage, dedicated laundry room, and Meritage's signature energy saving features designed for year round comfort and lower utility costs. Residents of Prescott Oaks enjoy access to community amenities such as a sparkling pool, playground, and walking areas. Located within Northside ISD, this home is walking distance to schools and just minutes from shopping, dining, and major highways, offering the perfect blend of convenience, lifestyle, and Texas charm. Don't miss your chance to make this exceptional Prescott Oaks property home!
Payment Calculator
- Principal & Interest -
- Property Tax $
- Home Insurance $
- HOA Fees $
- Monthly -
Features
Building and Construction
- Builder Name: Meritage Homes
- Construction: Pre-Owned
- Exterior Features: 3 Sides Masonry, Stone/Rock, Stucco, Cement Fiber
- Floor: Carpeting, Vinyl, Other
- Foundation: Slab
- Kitchen Length: 14
- Other Structures: None
- Roof: Composition
- Source Sqft: Appraiser
Land Information
- Lot Description: Level
- Lot Dimensions: 45 x 120
- Lot Improvements: Street Paved, Curbs, Street Gutters, Sidewalks, Streetlights, Fire Hydrant w/in 500'
School Information
- Elementary School: Scarborough
- High School: Harlan HS
- Middle School: FOLKS
- School District: Northside
Garage and Parking
- Garage Parking: Two Car Garage, Attached
Eco-Communities
- Energy Efficiency: Smart Electric Meter, 13-15 SEER AX, Programmable Thermostat, Double Pane Windows, Variable Speed HVAC, Energy Star Appliances, Low E Windows, Dehumidifier, High Efficiency Water Heater, Foam Insulation, Ceiling Fans
- Green Features: Drought Tolerant Plants, Low Flow Commode, Low Flow Fixture, Mechanical Fresh Air, Enhanced Air Filtration
- Water/Sewer: City
Utilities
- Air Conditioning: One Central
- Fireplace: Not Applicable
- Heating Fuel: Electric
- Heating: Central
- Num Of Stories: 1.5
- Recent Rehab: No
- Utility Supplier Elec: CPS
- Utility Supplier Gas: CPS
- Utility Supplier Grbge: METRO WASTE
- Utility Supplier Sewer: SAWS
- Utility Supplier Water: SAWS
- Window Coverings: Some Remain
Amenities
- Neighborhood Amenities: Pool, Park/Playground, BBQ/Grill
Finance and Tax Information
- Days On Market: 129
- Home Owners Association Fee: 150
- Home Owners Association Frequency: Quarterly
- Home Owners Association Mandatory: Mandatory
- Home Owners Association Name: ALAMO MGMT GROUP
- Total Tax: 7371.18
Rental Information
- Currently Being Leased: No
Other Features
- Accessibility: Level Lot, First Floor Bath, Full Bath/Bed on 1st Flr, First Floor Bedroom
- Block: 250
- Contract: Exclusive Right To Sell
- Instdir: From Loop 1604 heading West: Take Shaenfield Rd. exit Merge onto W Loop N 1604 Access Rd. Turn right onto Shaenfield Rd. Turn left onto Galm Road and the community will be on your left.
- Interior Features: One Living Area, Island Kitchen, Walk-In Pantry, Study/Library, Loft, Utility Room Inside, High Ceilings, Open Floor Plan, Pull Down Storage, Cable TV Available, High Speed Internet, Laundry Main Level, Laundry Room, Telephone, Walk in Closets, Attic - Pull Down Stairs
- Legal Desc Lot: 81
- Legal Description: Cb 4450U ( Prescott Oaks Ut 3), Block 250 Lot 81 2021 New Pe
- Miscellaneous: Builder 10-Year Warranty, No City Tax, Virtual Tour, School Bus
- Occupancy: Vacant
- Ph To Show: 2102222227
- Possession: Closing/Funding
- Style: Traditional
Owner Information
- Owner Lrealreb: No
Similar Properties
Nearby Subdivisions
Autumn Ridge
Braun Heights
Braun Oaks
Braun Point (ns)
Braun Station
Braun Station East
Braun Station West
Braun Willow
Brauns Farm
Bricewood
Bridgewood
Bridgewood Ranch
Camino Bandera
Canyon Parke
Cross Creek
Davis Ranch
Finesilver
Geronimo Forest
Guilbeau Gardens
Guilbeau Gardens Ns
Hills Of Shaenfield
Hunters Ranch
Kallison Ranch
Kallison Ranch Ii - Bexar Coun
Laura Heights
Laurel Heights
Mccrary Tr Un 3
Meadows At Bridgewood
Mystic Park
Mystic Park Sub
New Territories
Oak Grove
Oasis
Prescott Oaks
Remuda Ranch
Remuda Ranch North Subd
Rosemont Hill
Saddlebrook
Sagebrooke
Sawyer Meadows Ut-3
Shaenfield Place
Silver Canyon
Silver Oaks
Silver Oaks Ii
Silverbrook
Stillwater Ranch
Stonefield
Stonefield/oaks Of Ns
Talise De Culebra
Tausch Farms
The Orchards At Valley Ranch
Townsquare
Tribute Ranch
Valley Ranch
Valley Ranch - Bexar County
Waterwheel
Waterwheel Unit 1 Phase 1
Waterwheel Unit 1 Phase 2
Wildhorse
Wildhorse At Tausch Farms
Wildhorse Vista
Wind Gate Ranch
Woods End





































































