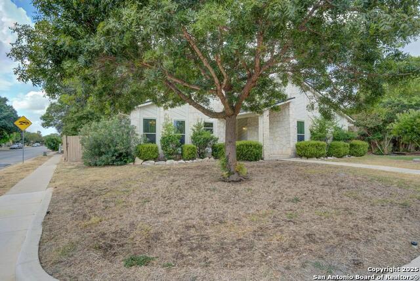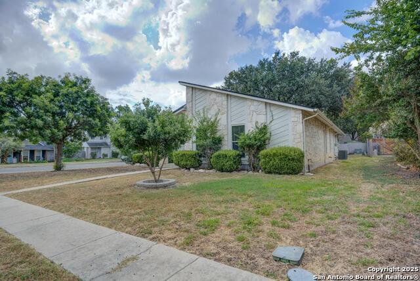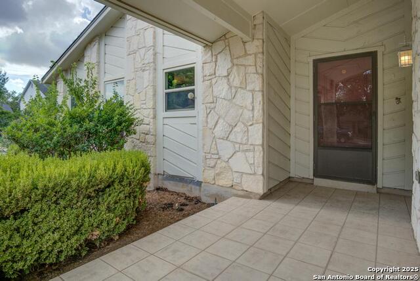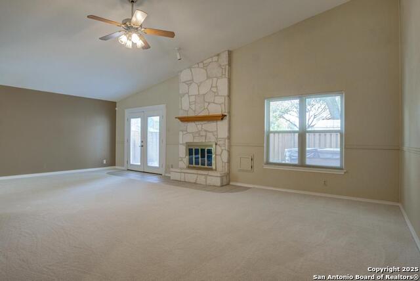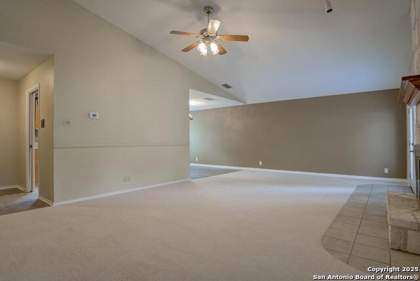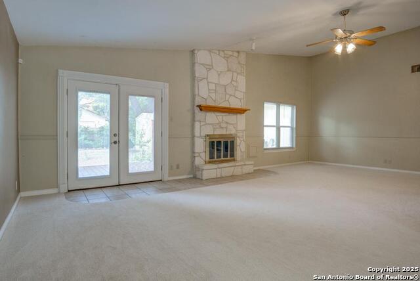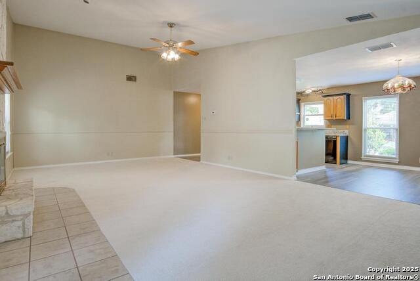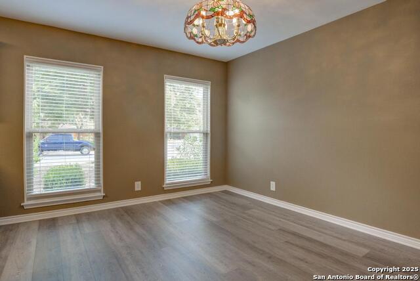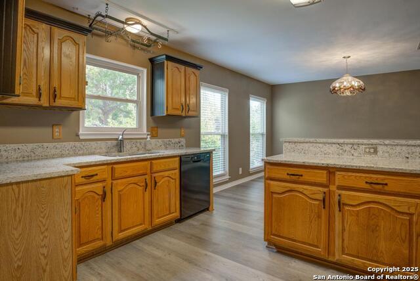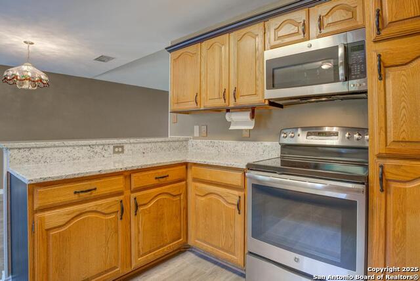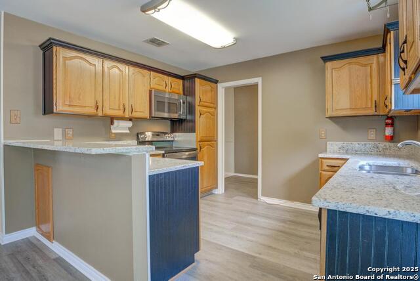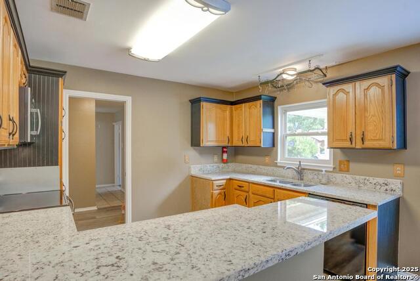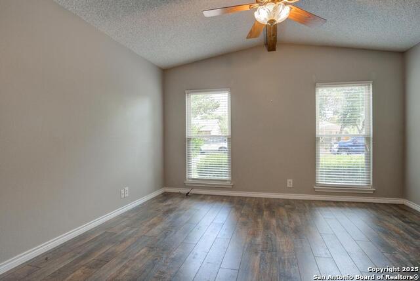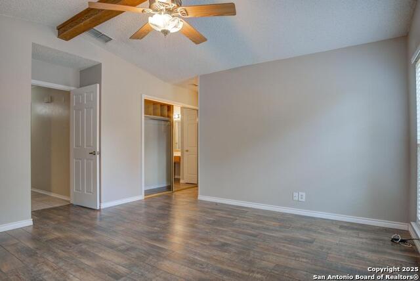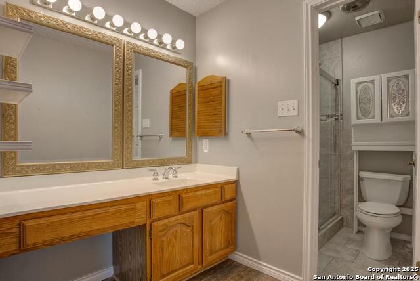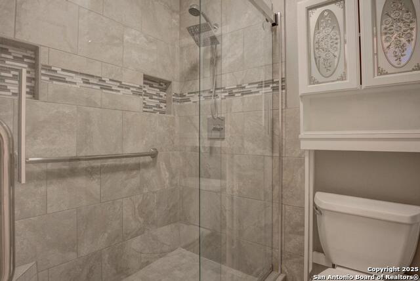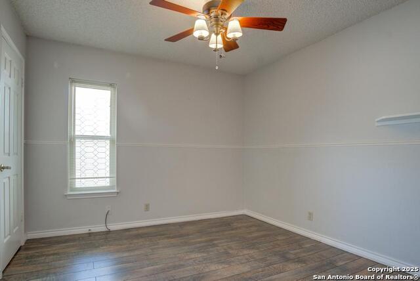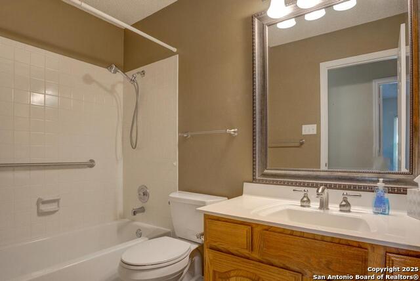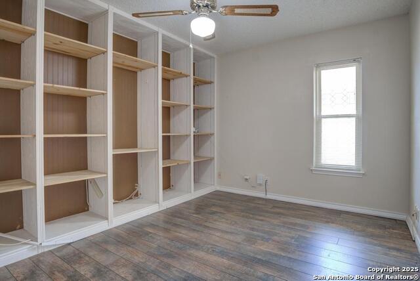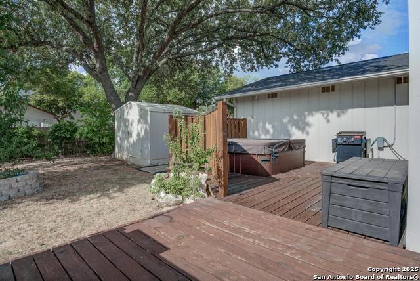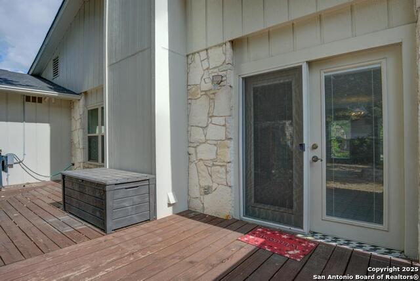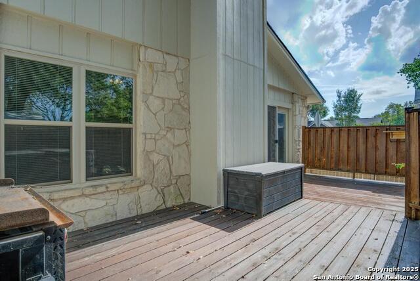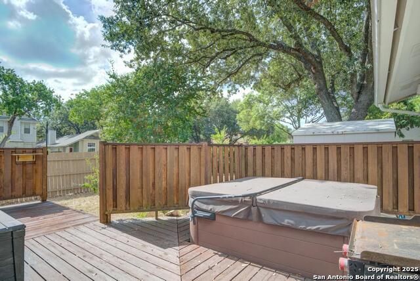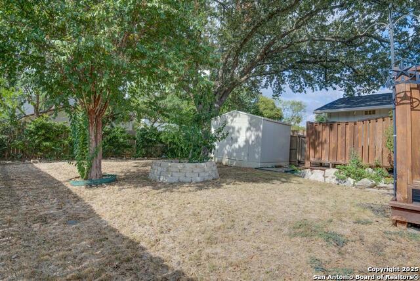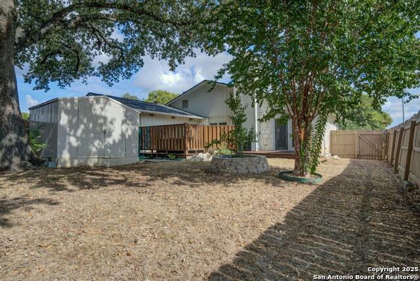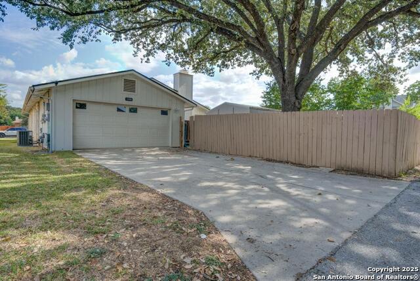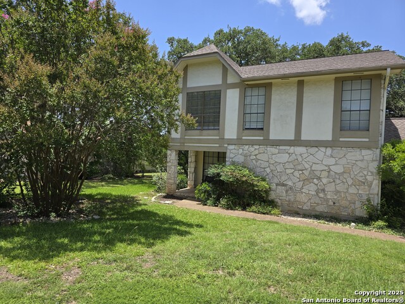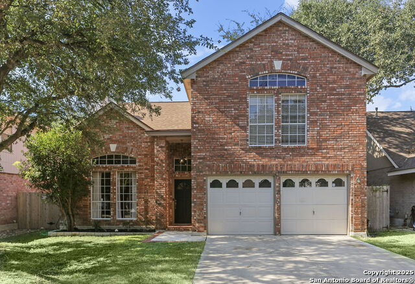13703 Stony Forest Dr, San Antonio, TX 78231
Property Photos
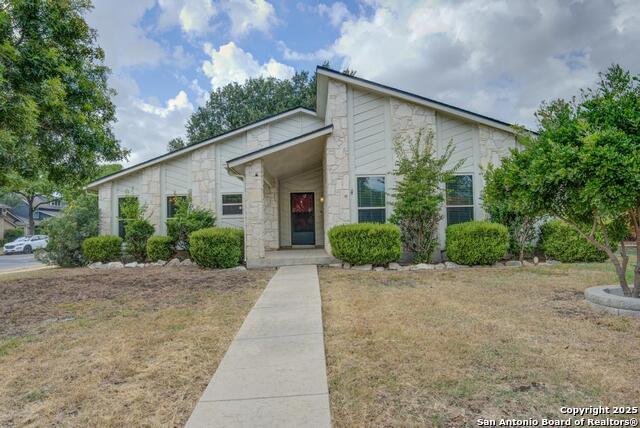
Would you like to sell your home before you purchase this one?
Priced at Only: $349,900
For more Information Call:
Address: 13703 Stony Forest Dr, San Antonio, TX 78231
Property Location and Similar Properties
- MLS#: 1914269 ( Single Residential )
- Street Address: 13703 Stony Forest Dr
- Viewed: 24
- Price: $349,900
- Price sqft: $221
- Waterfront: No
- Year Built: 1984
- Bldg sqft: 1584
- Bedrooms: 3
- Total Baths: 2
- Full Baths: 2
- Garage / Parking Spaces: 2
- Days On Market: 23
- Additional Information
- County: BEXAR
- City: San Antonio
- Zipcode: 78231
- Subdivision: Castle Hills Forest
- District: North East I.S.D.
- Elementary School: Oak Meadow
- Middle School: Jackson
- High School: Churchill
- Provided by: REAL ESTATE SERVICES - SAN ANTONIO
- Contact: Sue Johnson
- (210) 380-8980

- DMCA Notice
-
DescriptionQuaint well maintained 1584 s.f. home in Castle Hills Forest. This home has so many upgrades and we have documents to guide you through what was done and when, just take a look at the pictures. The solar panels on the home have been paid for and offer lower utilities. This location is ideal for schools, shopping, dining, entertainment and the subdivision butts up to Phil Hardberger Park, as well as other city/county parks in the area. The commute to the airport and downtown is just minutes from this home.
Payment Calculator
- Principal & Interest -
- Property Tax $
- Home Insurance $
- HOA Fees $
- Monthly -
Features
Building and Construction
- Apprx Age: 41
- Builder Name: Unknown
- Construction: Pre-Owned
- Exterior Features: Stone/Rock, Cement Fiber
- Floor: Carpeting, Ceramic Tile, Laminate
- Foundation: Slab
- Kitchen Length: 12
- Other Structures: Shed(s)
- Roof: Composition
- Source Sqft: Appsl Dist
Land Information
- Lot Description: Corner, Mature Trees (ext feat), Level
- Lot Dimensions: 63X120
- Lot Improvements: Street Paved, Curbs, Sidewalks, Alley, City Street
School Information
- Elementary School: Oak Meadow
- High School: Churchill
- Middle School: Jackson
- School District: North East I.S.D.
Garage and Parking
- Garage Parking: Two Car Garage, Attached, Rear Entry
Eco-Communities
- Energy Efficiency: 13-15 SEER AX, Programmable Thermostat, Double Pane Windows, Low E Windows
- Green Features: Low Flow Commode, Solar Panels
- Water/Sewer: Water System, Sewer System
Utilities
- Air Conditioning: One Central
- Fireplace: One, Living Room, Gas Logs Included, Gas, Gas Starter, Stone/Rock/Brick
- Heating Fuel: Natural Gas
- Heating: Central
- Recent Rehab: No
- Utility Supplier Elec: CPS
- Utility Supplier Gas: CPS
- Utility Supplier Grbge: City
- Utility Supplier Other: Google Fiber
- Utility Supplier Sewer: SAWS
- Utility Supplier Water: SAWS
- Window Coverings: All Remain
Amenities
- Neighborhood Amenities: Pool, Tennis, Park/Playground, Bike Trails, BBQ/Grill
Finance and Tax Information
- Days On Market: 12
- Home Faces: East
- Home Owners Association Mandatory: Voluntary
- Total Tax: 8034
Rental Information
- Currently Being Leased: No
Other Features
- Contract: Exclusive Right To Sell
- Instdir: George Rd and Stony Forest
- Interior Features: One Living Area, Separate Dining Room, Breakfast Bar, Utility Room Inside, 1st Floor Lvl/No Steps, High Ceilings, Pull Down Storage, High Speed Internet, Laundry Room, Attic - Pull Down Stairs
- Legal Desc Lot: 110
- Legal Description: Ncb 17000 Blk 6 Lot 110
- Miscellaneous: City Bus
- Occupancy: Vacant
- Ph To Show: 210-222-2227
- Possession: Closing/Funding
- Style: One Story, Ranch
- Views: 24
Owner Information
- Owner Lrealreb: No
Similar Properties
Nearby Subdivisions




