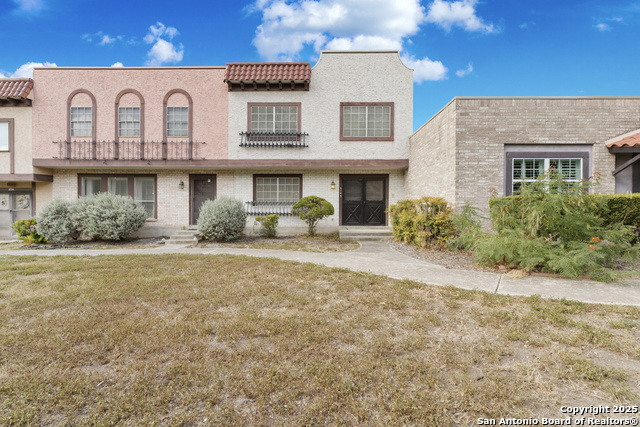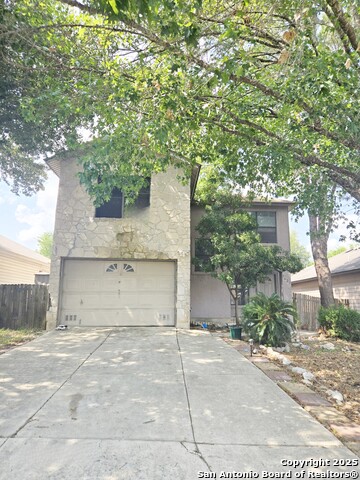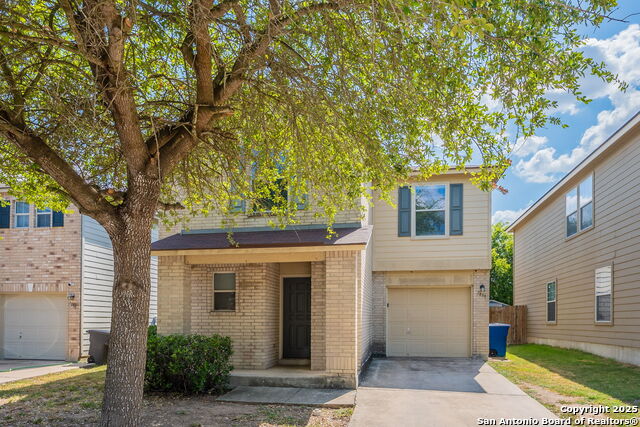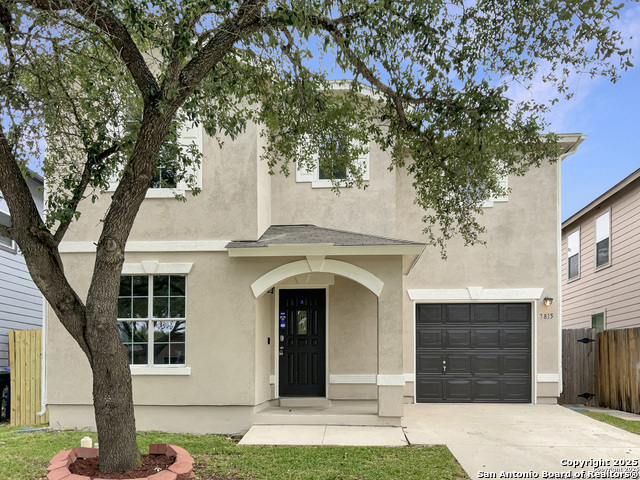6746 Crown Ridge, San Antonio, TX 78239
Property Photos

Would you like to sell your home before you purchase this one?
Priced at Only: $175,000
For more Information Call:
Address: 6746 Crown Ridge, San Antonio, TX 78239
Property Location and Similar Properties
- MLS#: 1914275 ( Single Residential )
- Street Address: 6746 Crown Ridge
- Viewed: 3
- Price: $175,000
- Price sqft: $100
- Waterfront: No
- Year Built: 1973
- Bldg sqft: 1750
- Bedrooms: 3
- Total Baths: 3
- Full Baths: 2
- 1/2 Baths: 1
- Garage / Parking Spaces: 1
- Days On Market: 7
- Additional Information
- County: BEXAR
- City: San Antonio
- Zipcode: 78239
- Subdivision: Royal Ridge
- District: North East I.S.D.
- Elementary School: Royal Ridge
- Middle School: Ed White
- High School: Roosevelt
- Provided by: Real Broker, LLC
- Contact: Daniel Cuevas
- (210) 385-0758

- DMCA Notice
-
DescriptionCharming Townhome in Highly Desirable Royal Ridge Area Welcome to this beautifully maintained 3 bedroom, 2 bath townhome located in the sought after Crown Ridge Townhomes community. Offering 1,750 sq. ft. of comfortable living space, this home combines charm, convenience, and peaceful surroundings. Step inside to find warm wood flooring throughout, complemented by tile in the kitchen and bathrooms for easy upkeep. The spacious living area opens to a private patio, perfect for morning coffee or evening relaxation. Enjoy the convenience of two detached covered carports with additional outside storage. The home faces the beautifully landscaped park and sparkling community pool, providing a serene view and a quiet setting. Residents love the peaceful atmosphere and meticulously maintained grounds, ideal for walking or unwinding outdoors. This home offers the perfect blend of privacy, comfort, and community living in one of San Antonio's most desirable areas.
Payment Calculator
- Principal & Interest -
- Property Tax $
- Home Insurance $
- HOA Fees $
- Monthly -
Features
Building and Construction
- Apprx Age: 52
- Builder Name: FENTRESS
- Construction: Pre-Owned
- Exterior Features: Brick, Stucco, Siding
- Floor: Ceramic Tile, Wood
- Foundation: Slab
- Kitchen Length: 12
- Other Structures: Storage
- Roof: Composition
- Source Sqft: Appsl Dist
Land Information
- Lot Description: Level
- Lot Improvements: Street Paved, Street Gutters, Sidewalks, Streetlights, Asphalt, Private Road
School Information
- Elementary School: Royal Ridge
- High School: Roosevelt
- Middle School: Ed White
- School District: North East I.S.D.
Garage and Parking
- Garage Parking: Detached, Rear Entry
Eco-Communities
- Water/Sewer: Sewer System, City
Utilities
- Air Conditioning: One Central
- Fireplace: Not Applicable
- Heating Fuel: Electric
- Heating: Central
- Window Coverings: All Remain
Amenities
- Neighborhood Amenities: Controlled Access, Pool, Clubhouse, Park/Playground, Jogging Trails, BBQ/Grill, Basketball Court
Finance and Tax Information
- Days On Market: 257
- Home Owners Association Fee: 330
- Home Owners Association Frequency: Monthly
- Home Owners Association Mandatory: Mandatory
- Home Owners Association Name: CROWN RIDGE TOWNHOUSE ASSOCIATION
- Total Tax: 3935.19
Other Features
- Contract: Exclusive Right To Sell
- Instdir: I35 North, take a right on O'Connor and a right onto Crown Ridge. Home will be on the left.
- Interior Features: One Living Area, Liv/Din Combo, Eat-In Kitchen, Breakfast Bar, Walk-In Pantry, Utility Room Inside, Laundry Room, Walk in Closets
- Legal Desc Lot: 17
- Legal Description: NCB 13784 BLK LOT 17
- Ph To Show: 210.385.0758
- Possession: Closing/Funding
- Style: Two Story
Owner Information
- Owner Lrealreb: No
Similar Properties
Nearby Subdivisions
Bristol Forest
Bristol Place
Brookwood
Brookwood Gardens
Brookwood/crestwood
Camelot 1
Camelot Ii
Cheyenne Valley
Crestridge
Crestridge (ne)
Crossing At Windcrest
Crownwood
Inwood Place
Ironwood At Crestway
Millers Ridge
Nopalito
Not In Defined Subdivision
Royal Crest
Royal Ridge
The Glen
Walzem Farms
Walzem Farms Unit 1
Windcrest
























