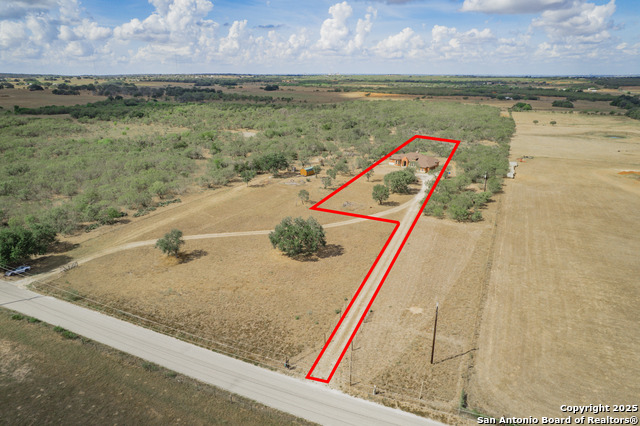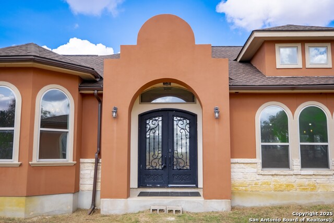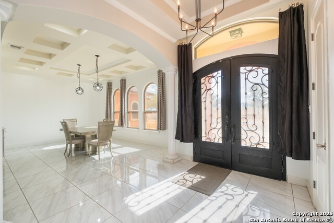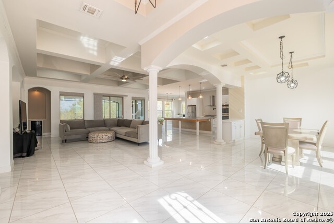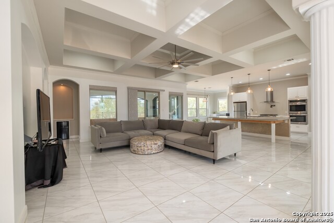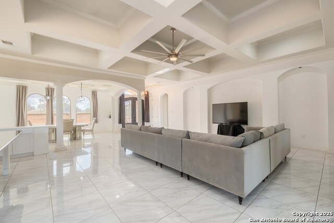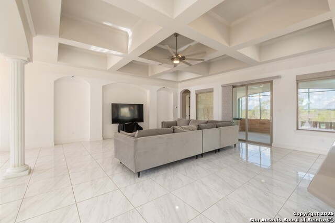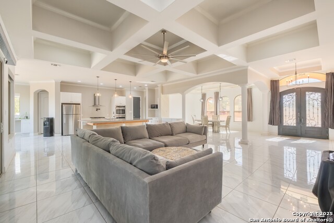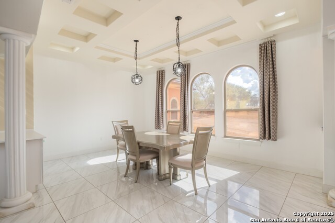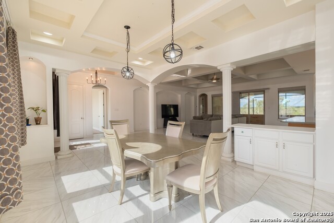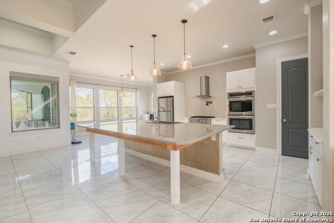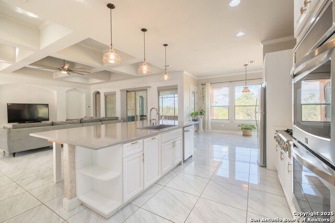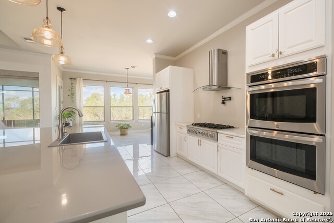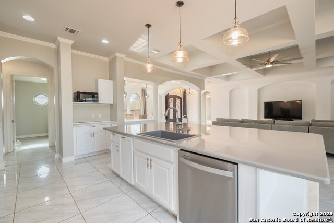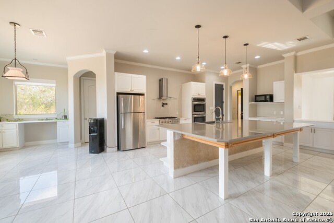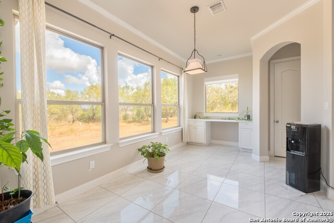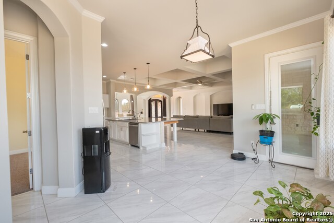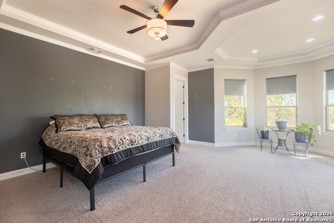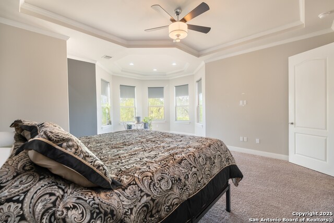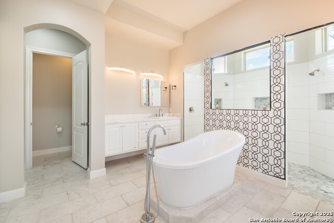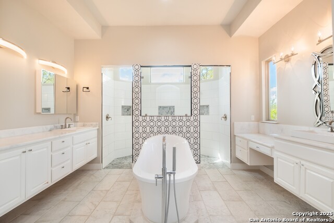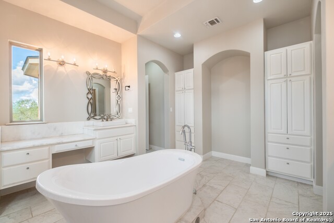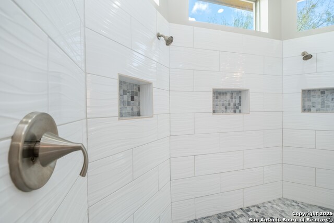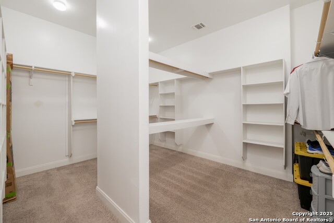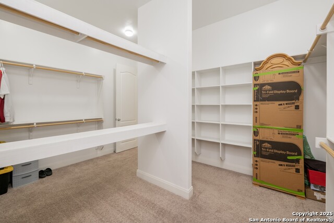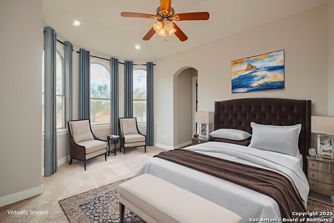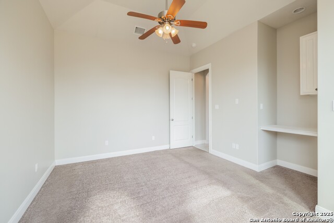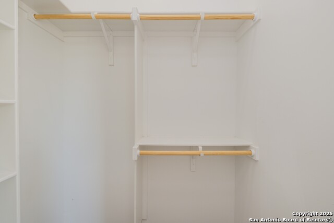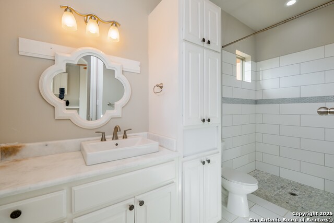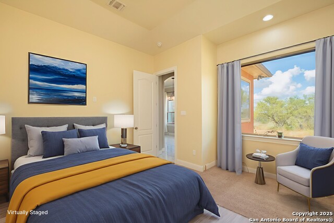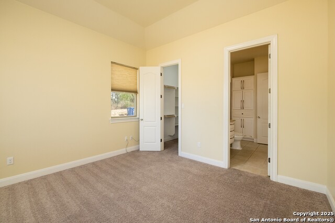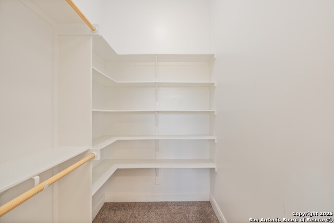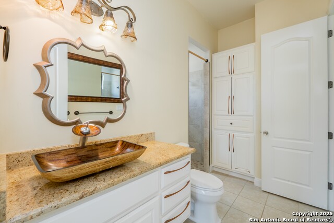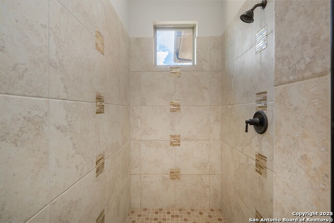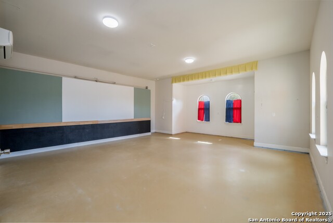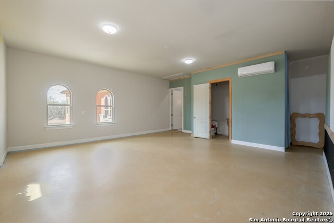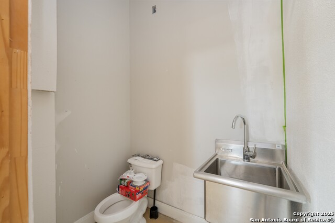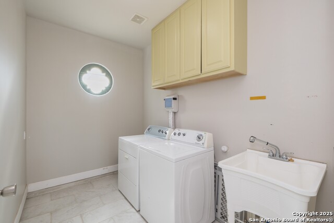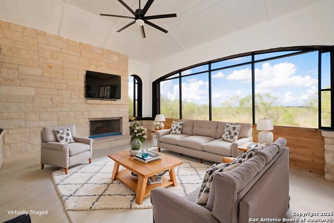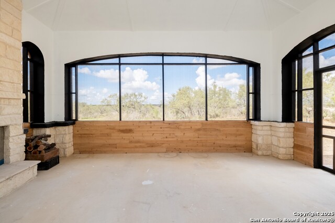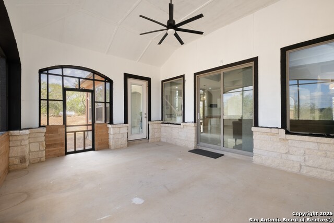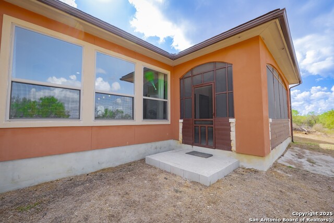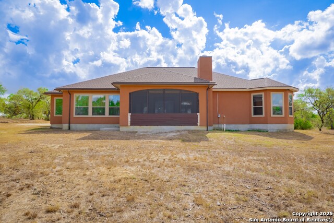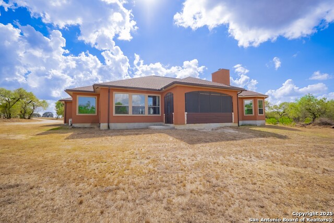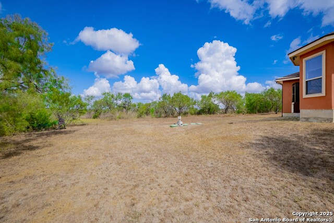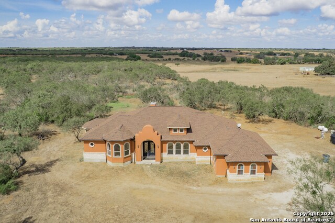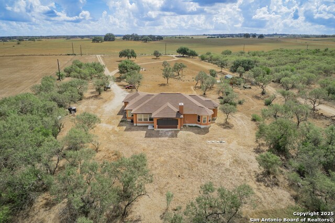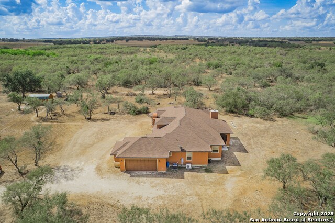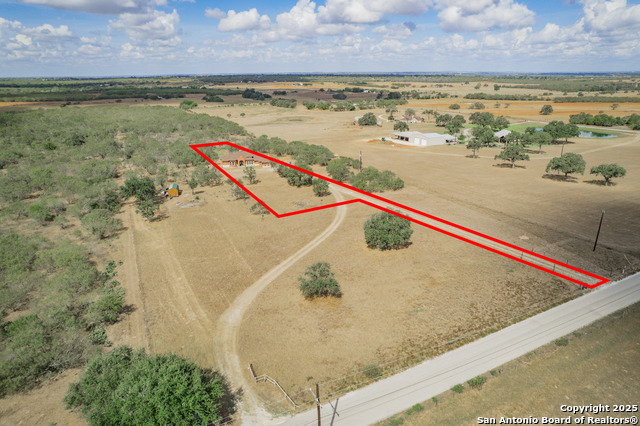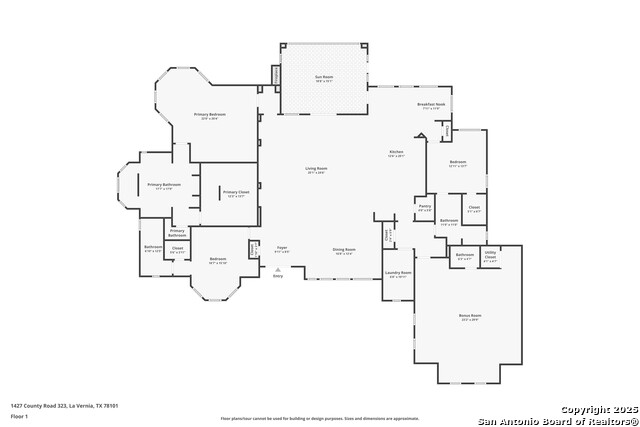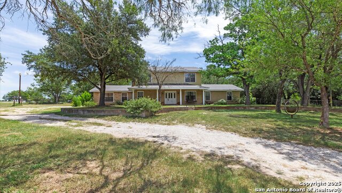1427 County Road 323, Adkins, TX 78101
Property Photos
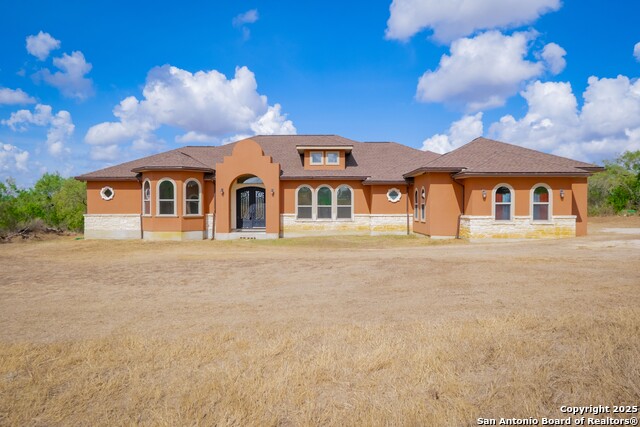
Would you like to sell your home before you purchase this one?
Priced at Only: $519,000
For more Information Call:
Address: 1427 County Road 323, Adkins, TX 78101
Property Location and Similar Properties
- MLS#: 1914279 ( Single Residential )
- Street Address: 1427 County Road 323
- Viewed: 18
- Price: $519,000
- Price sqft: $167
- Waterfront: No
- Year Built: 2019
- Bldg sqft: 3114
- Bedrooms: 3
- Total Baths: 4
- Full Baths: 3
- 1/2 Baths: 1
- Garage / Parking Spaces: 2
- Days On Market: 74
- Additional Information
- County: BEXAR
- City: Adkins
- Zipcode: 78101
- District: La Vernia Isd.
- Elementary School: La Vernia
- Middle School: La Vernia
- High School: La Vernia
- Provided by: Watters International Realty
- Contact: Christopher Watters
- (512) 646-0038

- DMCA Notice
-
DescriptionStep into elegance with this beautifully designed 3 bedroom, 3.5 bath home offering 3,114 sq. ft. of living space on a 2 acre lot. Featuring grand architectural details, soaring coffered ceilings, and a bright, open layout, this home blends luxury with everyday comfort. The thoughtfully designed floor plan offers a seamless flow between living spaces, striking a balance between openness and defined areas for relaxation, dining, and entertaining. From the moment you enter, you're greeted by a stunning foyer with elegant archways, decorative columns, and a tray ceiling that sets the tone for the rest of the home. The open concept living area showcases impressive craftsmanship with intricate ceiling designs, crown molding, and expansive windows that fill the space with natural light. The living room flows effortlessly into the dining area and gourmet kitchen perfect for entertaining. The kitchen features a massive quartz island, stainless steel appliances, a gas cooktop, double ovens, a pantry, and abundant cabinet space. Pendant lighting adds a warm touch to the sleek, modern aesthetic. The luxurious primary suite offers a peaceful retreat, featuring a tray ceiling, an ensuite bathroom with a freestanding soaking tub as its centerpiece, separate vanities, a large walk through shower with designer tile accents, and a spacious walk in closet. All bedrooms include ensuite baths and walk in closets, offering comfort and privacy for family or guests alike. The garage has been enclosed and features a mini split for climate control. The walls covering the original garage doors can easily be removed if buyers prefer a traditional garage setup. The enclosed garage area also includes a half bath and was originally intended as a media room, but it offers flexible potential for an office, guest suite, or additional living space. Additionally, there is a small room off the garage that is plumbed for another bathroom, ready to be finished out to suit your needs. The sunroom provides the perfect outdoor retreat with a cozy fireplace for relaxing evenings. Located in the desirable La Vernia school district and with no HOA, this property offers the ideal balance of privacy and convenience. Enjoy owning a smaller, easy to maintain piece of land with the tranquility of a rural setting, without being in a subdivision. Throughout the home, you'll find high end finishes, glossy tile floors, and a seamless blend of open space and architectural depth. Arched transitions, high ceilings, and elegant columns give the home a timeless yet modern appeal. Whether hosting guests or enjoying quiet evenings, this home combines functionality with striking design for a truly elevated living experience.
Payment Calculator
- Principal & Interest -
- Property Tax $
- Home Insurance $
- HOA Fees $
- Monthly -
Features
Building and Construction
- Builder Name: Unknown
- Construction: Pre-Owned
- Exterior Features: 4 Sides Masonry, Stone/Rock, Stucco
- Floor: Carpeting, Ceramic Tile
- Foundation: Slab
- Kitchen Length: 12
- Roof: Composition
- Source Sqft: Appsl Dist
Land Information
- Lot Description: 2 - 5 Acres, Mature Trees (ext feat), Level
School Information
- Elementary School: La Vernia
- High School: La Vernia
- Middle School: La Vernia
- School District: La Vernia Isd.
Garage and Parking
- Garage Parking: Two Car Garage, Attached, Converted Garage, Side Entry
Eco-Communities
- Water/Sewer: Private Well, Aerobic Septic
Utilities
- Air Conditioning: One Central
- Fireplace: Wood Burning, Stone/Rock/Brick
- Heating Fuel: Electric
- Heating: Central
- Window Coverings: Some Remain
Amenities
- Neighborhood Amenities: None
Finance and Tax Information
- Days On Market: 108
- Home Faces: East, South
- Home Owners Association Mandatory: None
- Total Tax: 9262
Other Features
- Block: N/A
- Contract: Exclusive Right To Sell
- Instdir: From San Antonio, take HWY 87 towards La Vernia, right on CR 357, left on Pittman Rd, right on CR 323, home will be on the right
- Interior Features: One Living Area, Liv/Din Combo, Two Eating Areas, Utility Room Inside, Converted Garage, High Ceilings, Open Floor Plan, Cable TV Available, Laundry Room, Walk in Closets
- Legal Desc Lot: 1D
- Legal Description: A0317 J W Turner Sur, Tract 1D, Acres 2.0
- Occupancy: Owner
- Ph To Show: 210-222-2227
- Possession: Closing/Funding
- Style: One Story
- Views: 18
Owner Information
- Owner Lrealreb: No
Similar Properties
Nearby Subdivisions
Adkins Area
Adkins Area Ec
City View Estates
East Central Area
Eastview
Eastview Terrace
Eden Crossing
Eden Crossing / Wilson
Eden Crossing / Wilson
Haven Estates
Home Place
N/a
North East Centralec
Old Ranch Farms Sub
Presidents Park
South East Central Ec
St Hedwig Addition
Stanteen Crossing
The Wilder
Western Way
Whispering Oaks
Wood Valley Acre




