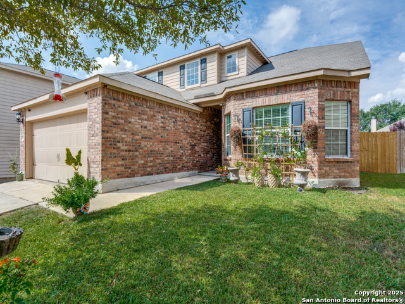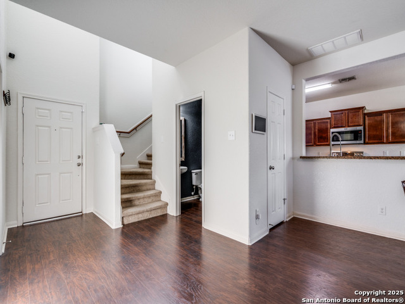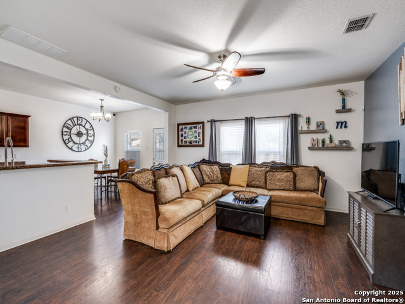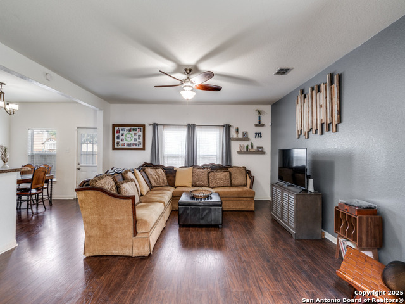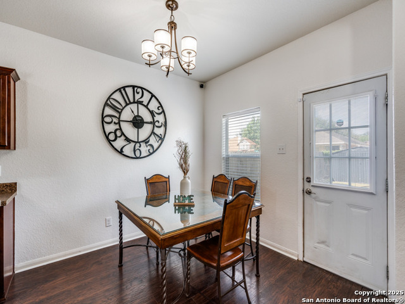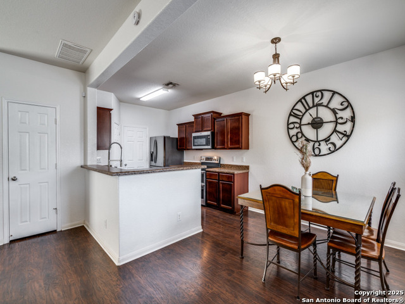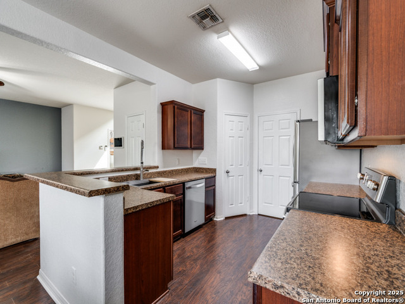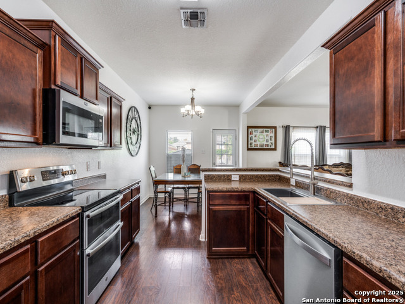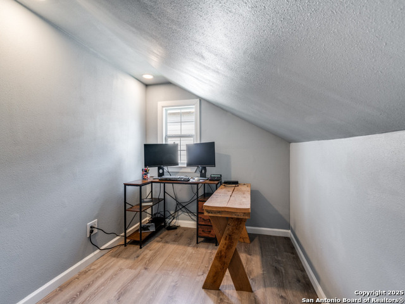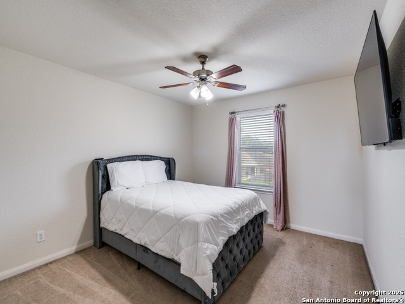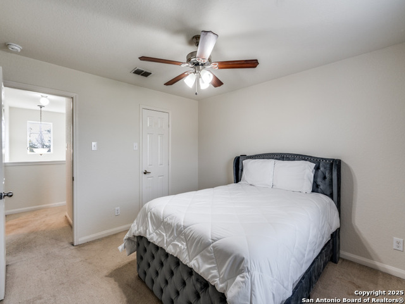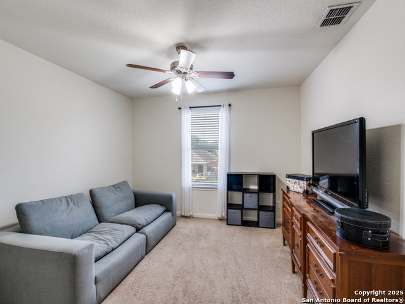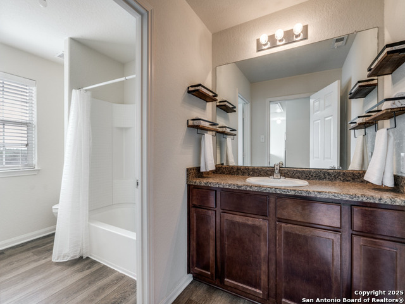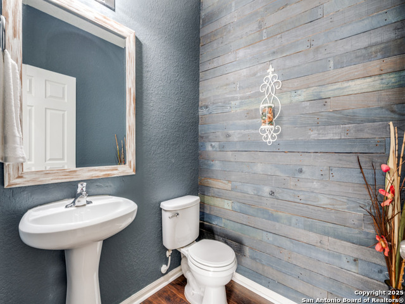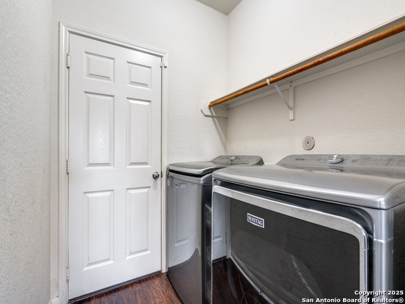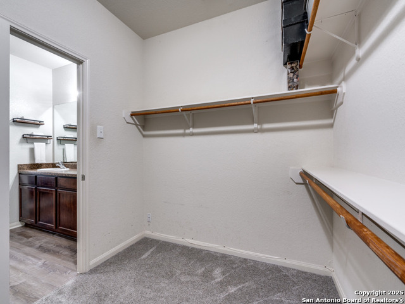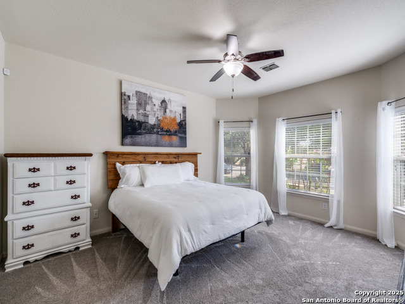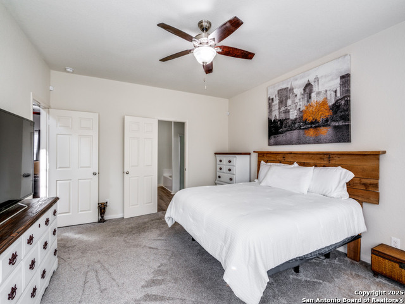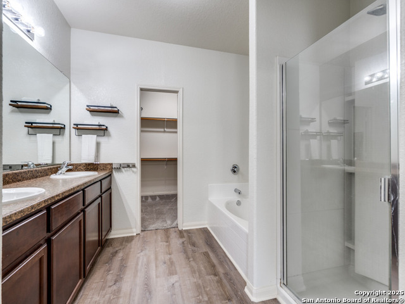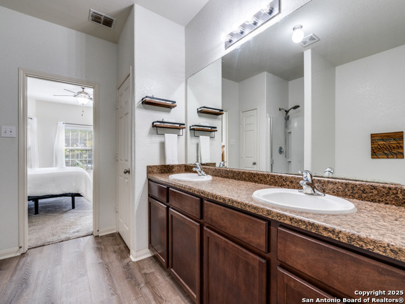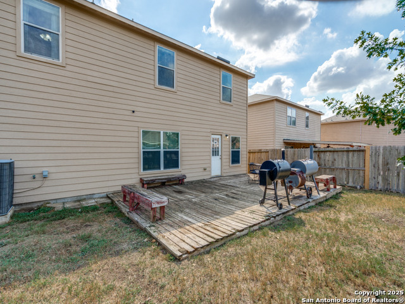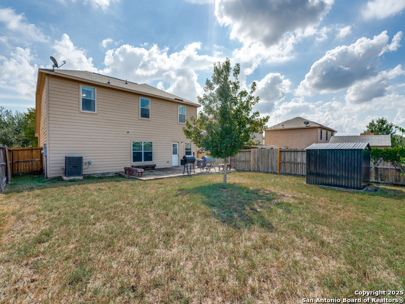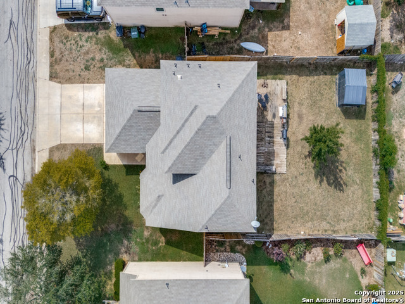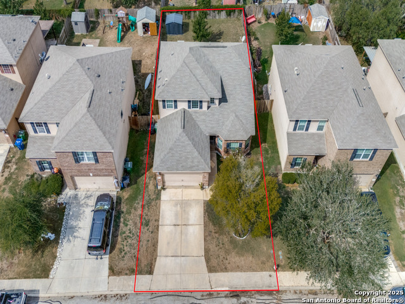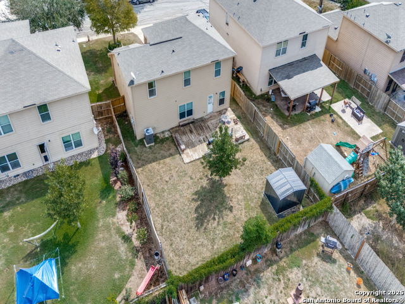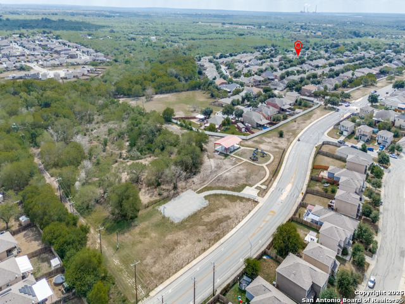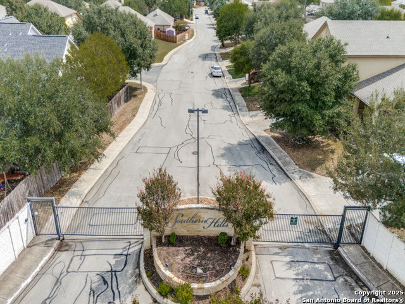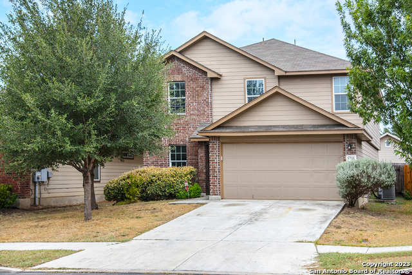3907 Southern Sky, San Antonio, TX 78222
Property Photos
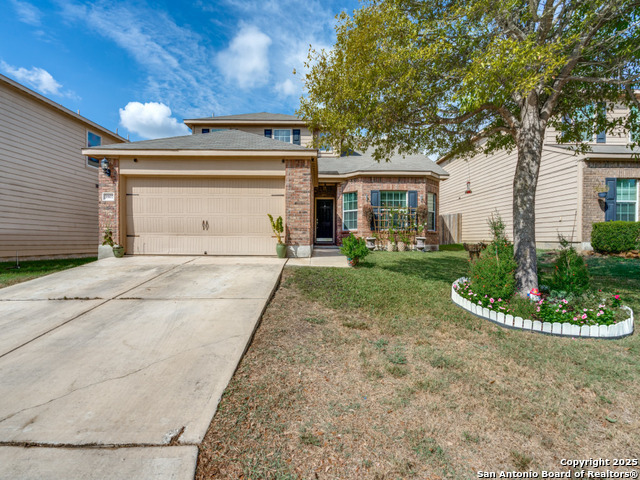
Would you like to sell your home before you purchase this one?
Priced at Only: $245,000
For more Information Call:
Address: 3907 Southern Sky, San Antonio, TX 78222
Property Location and Similar Properties
- MLS#: 1914288 ( Single Residential )
- Street Address: 3907 Southern Sky
- Viewed: 23
- Price: $245,000
- Price sqft: $118
- Waterfront: No
- Year Built: 2013
- Bldg sqft: 2085
- Bedrooms: 4
- Total Baths: 3
- Full Baths: 2
- 1/2 Baths: 1
- Garage / Parking Spaces: 2
- Days On Market: 29
- Additional Information
- County: BEXAR
- City: San Antonio
- Zipcode: 78222
- Subdivision: Southern Hills
- District: East Central I.S.D
- Elementary School: Sinclair
- Middle School: Legacy
- High School: East Central
- Provided by: Seppala Real Estate Group
- Contact: Denny Seppala
- (830) 402-6018

- DMCA Notice
-
DescriptionWelcome to Southern Hills where comfort meets convenience. This charming, move in ready home features an updated kitchen with stainless steel appliances, farmhouse sink, double oven, and deep pantry. The inviting living area flows naturally into the dining and kitchen spaces, perfect for everyday living and entertaining. The primary suite on the main level offers a peaceful retreat with a double vanity, walk in shower, relaxing garden tub, and a spacious walk in closet. Upstairs, you'll find additional bedrooms with walk in closets and a separate 13x8 finished and conditioned attic (not in building SQ FT) that provides excellent storage space. Additional features for your benefit include a water treatment system, large deck, privacy fenced backyard, and storage shed. Come see how easy it feels to make this one home.
Payment Calculator
- Principal & Interest -
- Property Tax $
- Home Insurance $
- HOA Fees $
- Monthly -
Features
Building and Construction
- Apprx Age: 12
- Builder Name: Unknown
- Construction: Pre-Owned
- Exterior Features: Brick, Cement Fiber
- Floor: Carpeting, Parquet, Vinyl
- Foundation: Slab
- Kitchen Length: 12
- Other Structures: None
- Roof: Composition
- Source Sqft: Appsl Dist
Land Information
- Lot Improvements: Street Paved, Curbs, Street Gutters, Sidewalks, Streetlights, Fire Hydrant w/in 500', City Street
School Information
- Elementary School: Sinclair
- High School: East Central
- Middle School: Legacy
- School District: East Central I.S.D
Garage and Parking
- Garage Parking: Two Car Garage
Eco-Communities
- Water/Sewer: Water System, Sewer System
Utilities
- Air Conditioning: One Central
- Fireplace: Not Applicable
- Heating Fuel: Electric
- Heating: Central
- Window Coverings: All Remain
Amenities
- Neighborhood Amenities: Other - See Remarks
Finance and Tax Information
- Days On Market: 25
- Home Owners Association Fee: 300
- Home Owners Association Frequency: Annually
- Home Owners Association Mandatory: Mandatory
- Home Owners Association Name: HILL COUNTRY HOA
- Total Tax: 5616
Other Features
- Block: 65
- Contract: Exclusive Right To Sell
- Instdir: Traveling South on Hwy 410, Left onto Sinclair Road, Right onto Southern Sky and the home is on the Right.
- Interior Features: One Living Area, Separate Dining Room, Walk-In Pantry, Study/Library, Utility Room Inside, High Ceilings, Open Floor Plan, Cable TV Available, High Speed Internet, Laundry Main Level, Laundry Room, Walk in Closets
- Legal Desc Lot: 24
- Legal Description: Ncb 18274 (Southern Hills Subd P.U.D. - Phase Ii, Block 65 L
- Ph To Show: 830-402-6018
- Possession: Closing/Funding, Negotiable
- Style: Two Story, Traditional
- Views: 23
Owner Information
- Owner Lrealreb: No
Similar Properties
Nearby Subdivisions
Agave
Blue Ridge Ranch
Blue Rock Springs
Call Agent
Covington Oaks
Crestlake
Foster Acres
Foster Meadows
Green Acres
Ida Creek
Jupe Manor
Jupe Subdivision
Jupe/manor Terrace
Lakeside
Manor Terrace
Mary Helen
Mary Helen (ec/sa)
N/a
Peach Grove
Pecan Valley
Pecan Valley Est.
Pecan Valley Heights
Red Hawk Landing
Republic Creek
Riposa Vita
Sa / Ec Isds Rural Metro
Southern Hills
Spanish Trails
Spanish Trails Villas
Spanish Trails-unit 1 West
Starlight Homes
Sutton Farms
The Meadows
Thea Meadows




