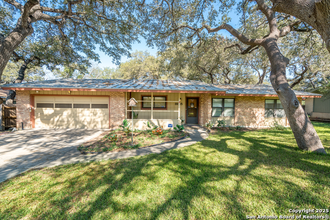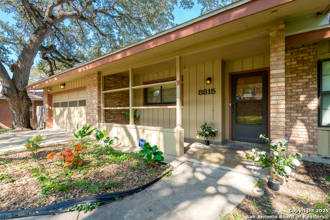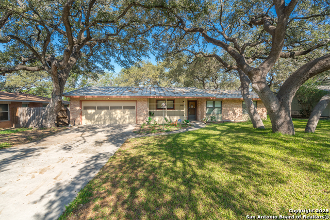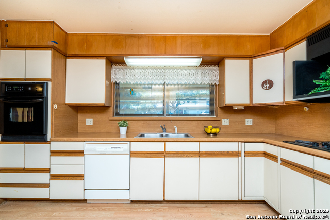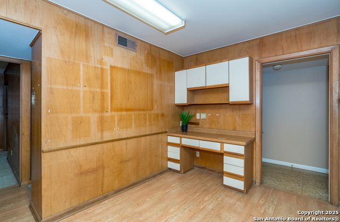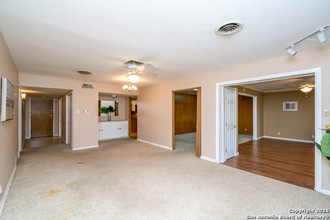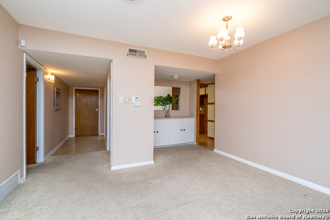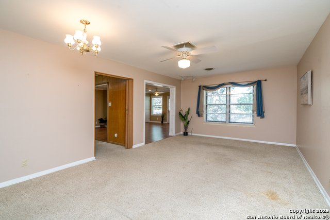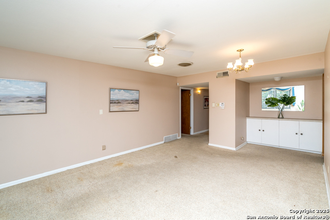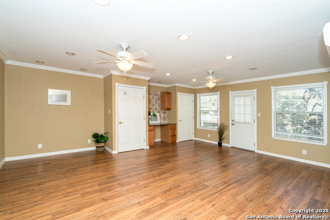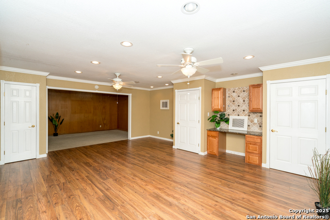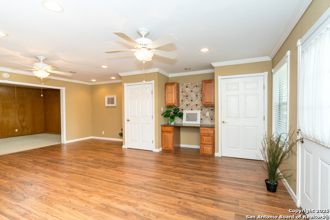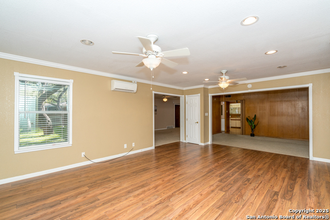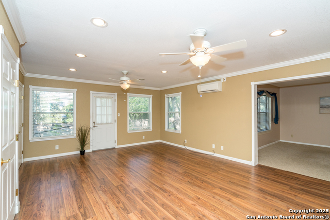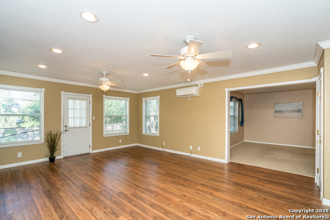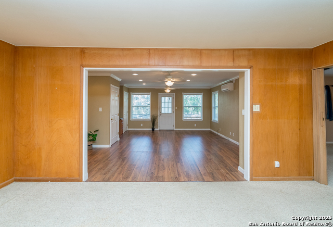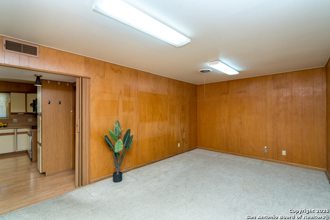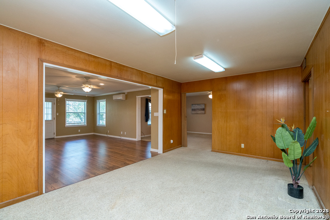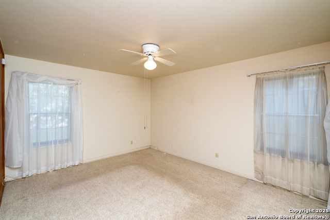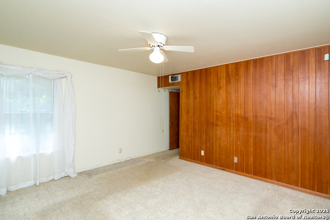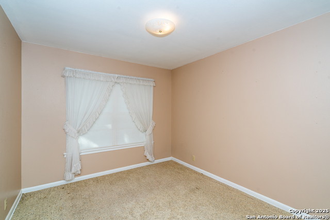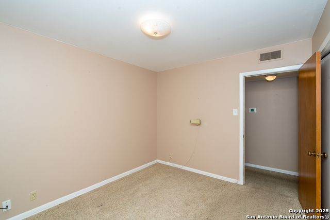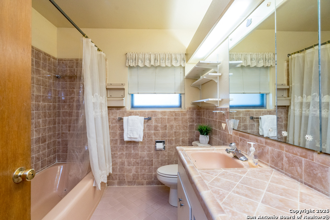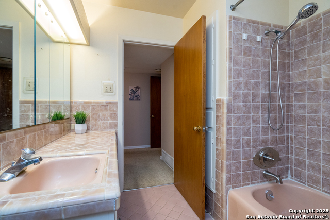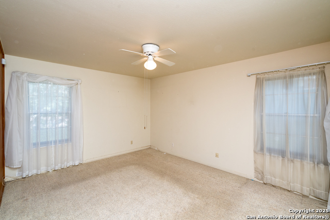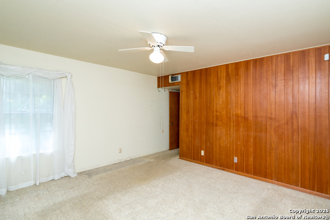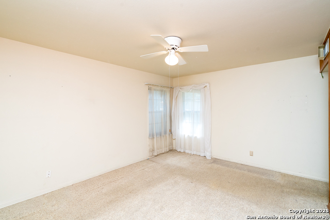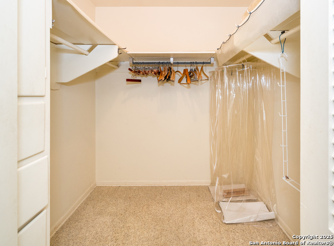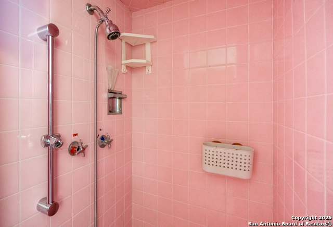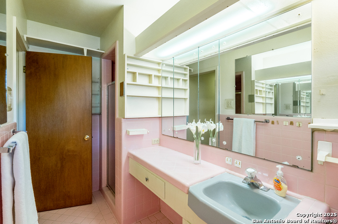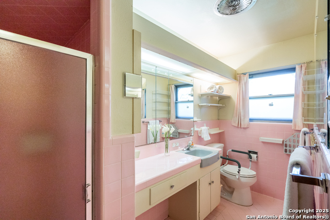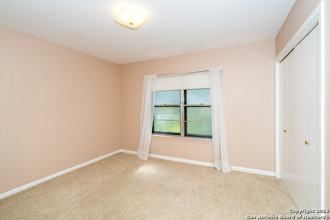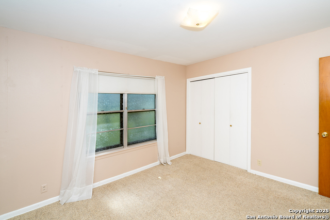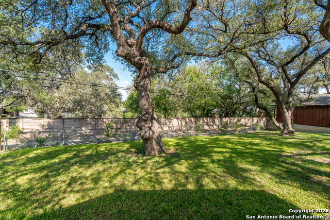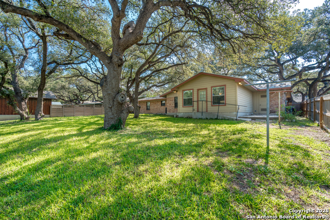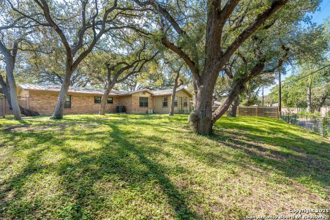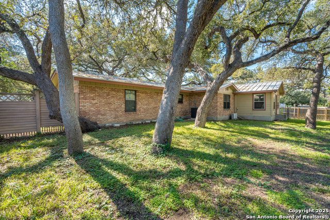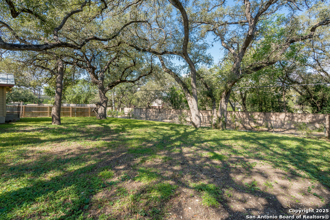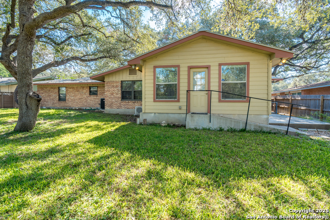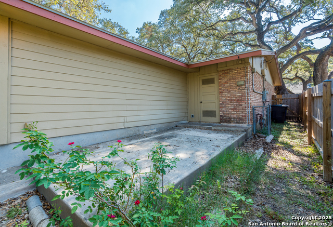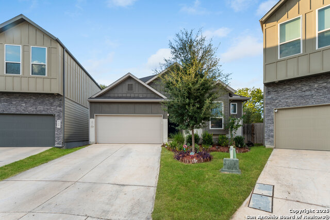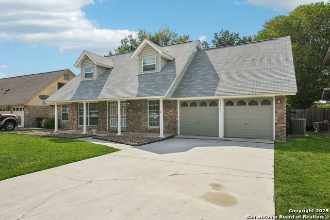8815 Sagebrush, San Antonio, TX 78217
Property Photos
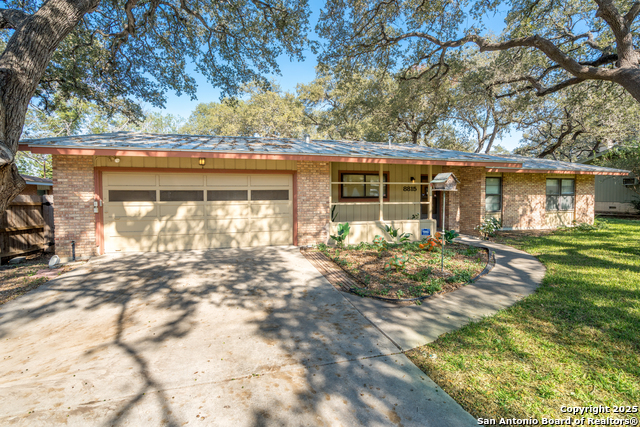
Would you like to sell your home before you purchase this one?
Priced at Only: $389,000
For more Information Call:
Address: 8815 Sagebrush, San Antonio, TX 78217
Property Location and Similar Properties
- MLS#: 1914532 ( Single Residential )
- Street Address: 8815 Sagebrush
- Viewed: 8
- Price: $389,000
- Price sqft: $170
- Waterfront: No
- Year Built: 1959
- Bldg sqft: 2284
- Bedrooms: 3
- Total Baths: 2
- Full Baths: 2
- Garage / Parking Spaces: 2
- Days On Market: 22
- Additional Information
- County: BEXAR
- City: San Antonio
- Zipcode: 78217
- Subdivision: Forest Oaks
- District: North East I.S.D.
- Elementary School: Oak Grove
- Middle School: Garner
- High School: Macarthur
- Provided by: The Woodall Group of Texas
- Contact: Charla Sealy
- (210) 288-1554

- DMCA Notice
-
DescriptionThis charming property, proudly maintained by its original owner, invites you to enjoy a beautiful, lush yard dotted with mature oak trees. Step back in time with its classic appeal, while benefiting from recent updates like a modern sprinkler system and a replaced HVAC unit, ensuring comfort and convenience. The spacious family room offers versatility perfect as a cozy gathering spot or a fun game room. The large dining area provides ample space for meals, while the living room opens seamlessly to the family room and backyard, creating an ideal flow for entertaining. With just a few updates, this home is perfectly suited for hosting large family gatherings or friendly celebrations. The backyard is a blank canvas awaiting your creative touch, ready to be transformed into an outdoor retreat. Located in a beautiful community only 20 minutes from downtown, this home offers the rare combination of charm, space, and no HOA restrictions. Don't miss this opportunity to make it your own!
Payment Calculator
- Principal & Interest -
- Property Tax $
- Home Insurance $
- HOA Fees $
- Monthly -
Features
Building and Construction
- Apprx Age: 66
- Builder Name: UNKNOWN
- Construction: Pre-Owned
- Exterior Features: Brick, 4 Sides Masonry
- Floor: Carpeting, Vinyl, Laminate, Terrazzo
- Foundation: Slab
- Kitchen Length: 13
- Roof: Metal
- Source Sqft: Appsl Dist
Land Information
- Lot Description: 1/4 - 1/2 Acre
School Information
- Elementary School: Oak Grove
- High School: Macarthur
- Middle School: Garner
- School District: North East I.S.D.
Garage and Parking
- Garage Parking: Two Car Garage, Attached
Eco-Communities
- Water/Sewer: Water System, Sewer System, City
Utilities
- Air Conditioning: One Central, One Window/Wall
- Fireplace: Not Applicable
- Heating Fuel: Electric
- Heating: Central
- Recent Rehab: No
- Utility Supplier Elec: CPS
- Utility Supplier Gas: CPS
- Utility Supplier Grbge: City
- Utility Supplier Sewer: SAWS
- Utility Supplier Water: SAWS
- Window Coverings: All Remain
Amenities
- Neighborhood Amenities: None
Finance and Tax Information
- Days On Market: 21
- Home Faces: East
- Home Owners Association Mandatory: None
- Total Tax: 7823
Other Features
- Accessibility: 2+ Access Exits, Int Door Opening 32"+, Near Bus Line, Level Lot, First Floor Bath, First Floor Bedroom, Stall Shower
- Block: 13
- Contract: Exclusive Right To Sell
- Instdir: From Loop 410 exit Nacogdoches. Go north to Woodbury, turn right. Take left on Sagebrush Ln. to property on the left.
- Interior Features: Two Living Area, Liv/Din Combo, Separate Dining Room, Eat-In Kitchen, Utility Area in Garage, 1st Floor Lvl/No Steps, Cable TV Available, High Speed Internet, All Bedrooms Downstairs, Laundry in Garage, Telephone, Walk in Closets
- Legal Description: Ncb 12639 Blk 13 Lot 7
- Occupancy: Vacant
- Ph To Show: 210-222-2227
- Possession: Closing/Funding
- Style: One Story
Owner Information
- Owner Lrealreb: No
Similar Properties
Nearby Subdivisions
Brentwood Common
British Commons
Clearcreek / Madera
Copper Branch
El Chaparral
Forest Oak
Forest Oaks
Forest Oaks N.e.
Garden Court East
Garden Ct East/sungate
Macarthur Terrace
Madera
Marymont
Mcarthur Terrace
Nacogdoches North
North East Park
Northeast Park
Northern Heights
Northern Hills
Oak Grove
Oak Mount
Oakmont
Pepperidge
Regency Place
Skyline Park
Sungate
Towne Lake
Village North




