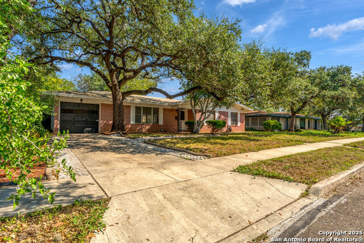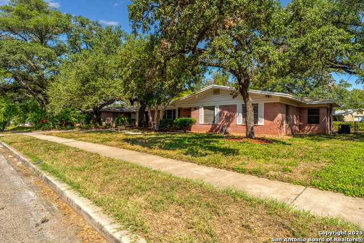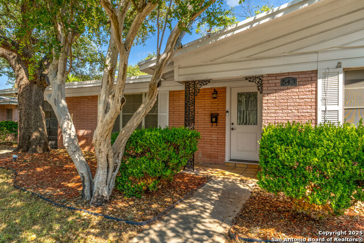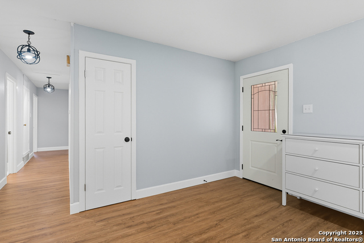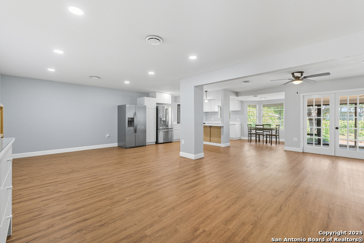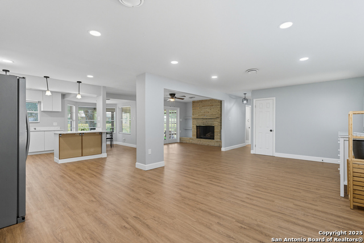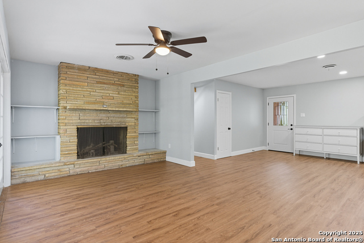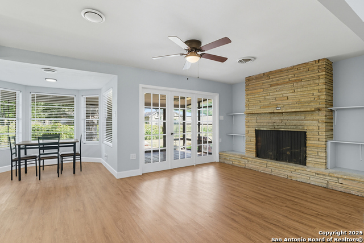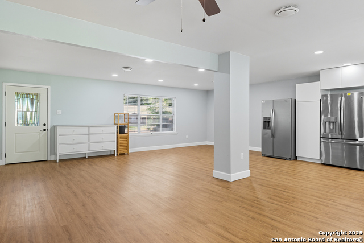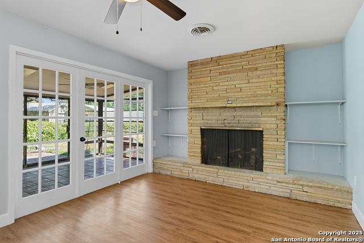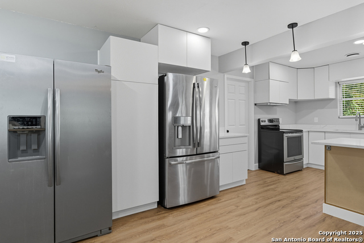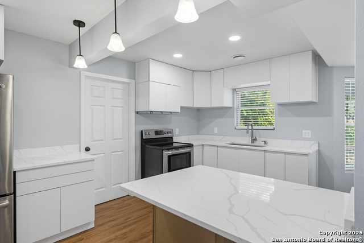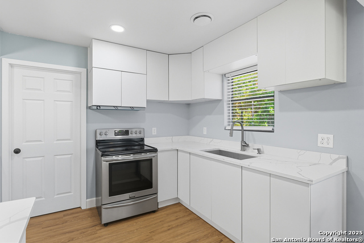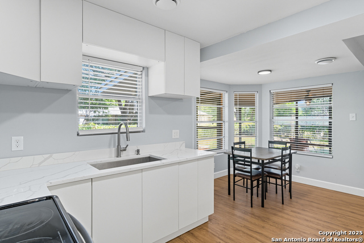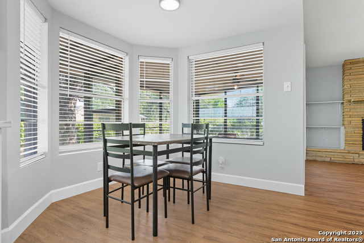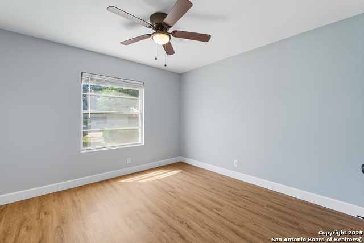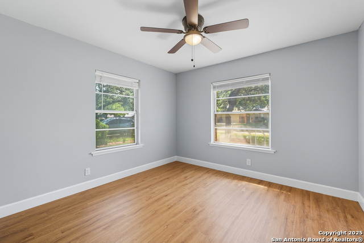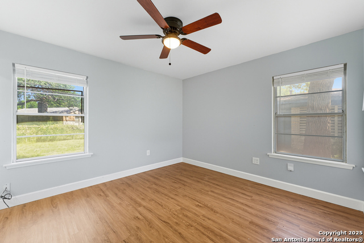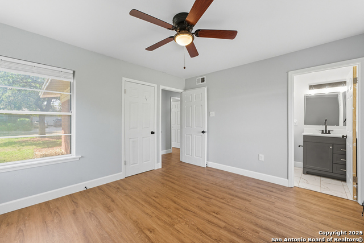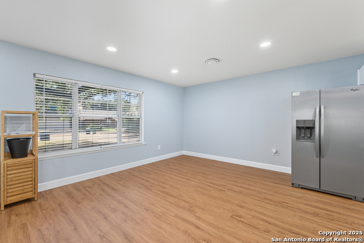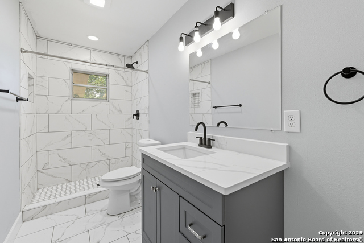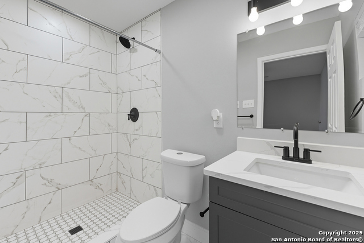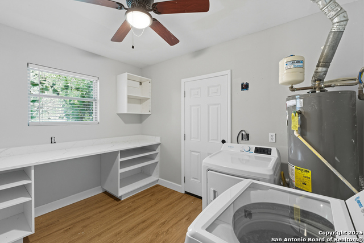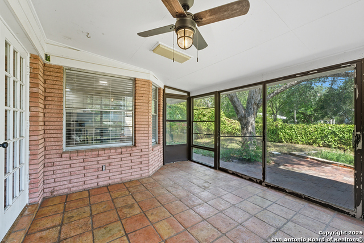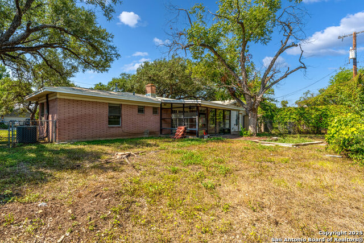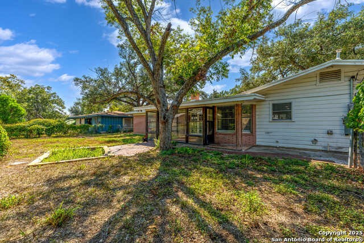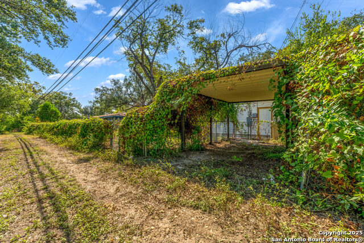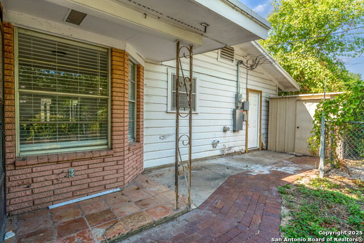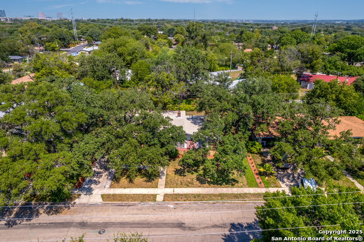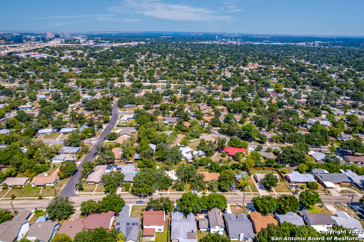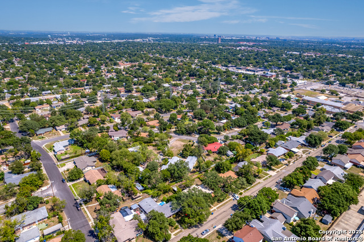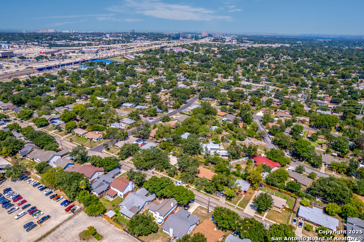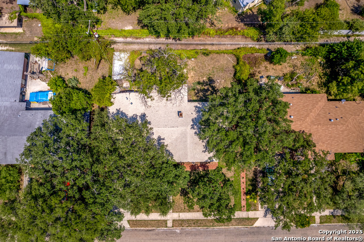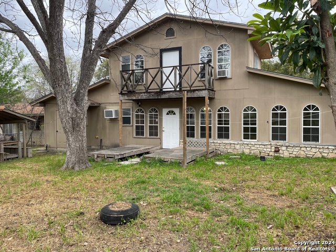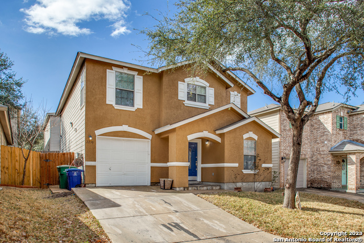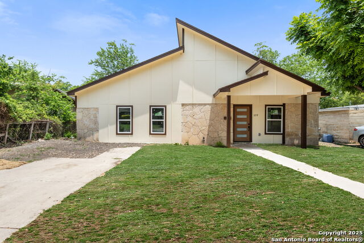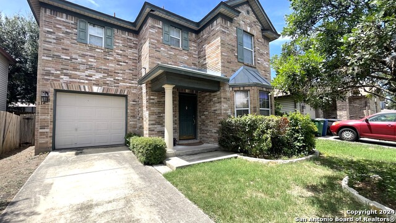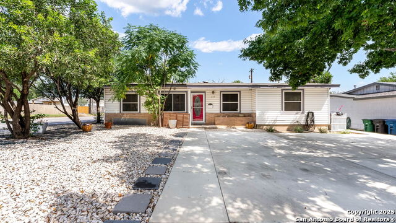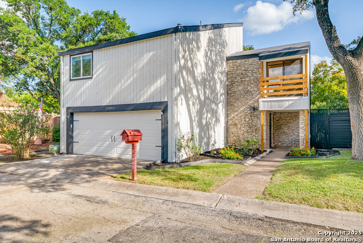543 Freiling, San Antonio, TX 78213
Property Photos
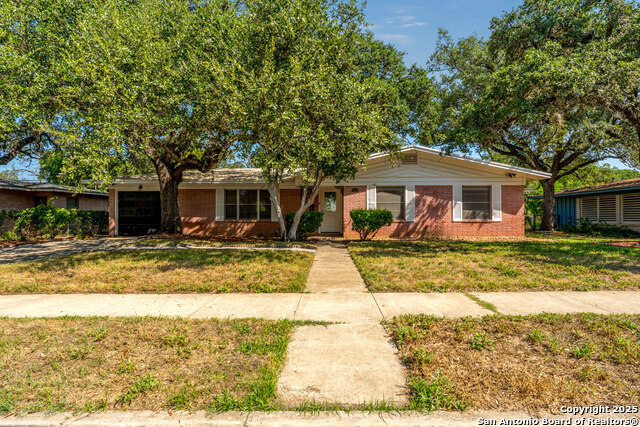
Would you like to sell your home before you purchase this one?
Priced at Only: $265,000
For more Information Call:
Address: 543 Freiling, San Antonio, TX 78213
Property Location and Similar Properties
- MLS#: 1914713 ( Single Residential )
- Street Address: 543 Freiling
- Viewed: 15
- Price: $265,000
- Price sqft: $173
- Waterfront: No
- Year Built: 1956
- Bldg sqft: 1530
- Bedrooms: 3
- Total Baths: 2
- Full Baths: 2
- Garage / Parking Spaces: 1
- Days On Market: 64
- Additional Information
- County: BEXAR
- City: San Antonio
- Zipcode: 78213
- Subdivision: Dellview
- District: San Antonio I.S.D.
- Elementary School: Dellview
- Middle School: Whittier
- High School: Lee
- Provided by: Grand Slam Real Estate Group
- Contact: Michelle Richardson
- (253) 347-0714

- DMCA Notice
-
DescriptionRemodeled home located at 543 Freiling featuring newly installed flooring throughout and fully updated bathrooms. The kitchen includes all major appliances, providing a move in ready setup. The yard has been recently landscaped for easy maintenance. A carport is located at the rear of the property along with a single car garage for parking or storage. The electrical system has been completely updated, and a fireplace adds comfort to the main living area. The home also includes a sunroom that can be used as an office, sitting area, or hobby space. Located in a desirable neighborhood, this stunning home is ready for new owners. Schedule your showing today.
Payment Calculator
- Principal & Interest -
- Property Tax $
- Home Insurance $
- HOA Fees $
- Monthly -
Features
Building and Construction
- Apprx Age: 69
- Builder Name: N/A
- Construction: Pre-Owned
- Exterior Features: Brick, Vinyl
- Floor: Ceramic Tile, Vinyl
- Foundation: Slab
- Kitchen Length: 13
- Roof: Other
- Source Sqft: Appsl Dist
School Information
- Elementary School: Dellview
- High School: Lee
- Middle School: Whittier
- School District: San Antonio I.S.D.
Garage and Parking
- Garage Parking: One Car Garage
Eco-Communities
- Water/Sewer: City
Utilities
- Air Conditioning: One Central
- Fireplace: One
- Heating Fuel: Electric
- Heating: Central
- Window Coverings: All Remain
Amenities
- Neighborhood Amenities: None
Finance and Tax Information
- Days On Market: 57
- Home Owners Association Mandatory: None
- Total Tax: 5953.72
Other Features
- Block: 21
- Contract: Exclusive Right To Sell
- Instdir: Coming from the West to Freiling: 90 East to 410 North, Exit 15 towards Balcones Heights, Right onto I-10, Left N Crossroads, Right onto Dewhurst, Turn onto Freiling, Destination on Left.
- Interior Features: One Living Area, Liv/Din Combo, Eat-In Kitchen, Island Kitchen, Utility Room Inside, Open Floor Plan, Laundry Main Level
- Legal Desc Lot: 23
- Legal Description: Ncb 10208 Blk 21 Lot 23
- Ph To Show: CALL AGENT IN DESCRIPTION
- Possession: Closing/Funding
- Style: One Story
- Views: 15
Owner Information
- Owner Lrealreb: No
Similar Properties
Nearby Subdivisions
Brkhaven/starlit/ Grn Meadow
Brkhaven/starlit/grn Meadow
Brook Haven
Castle Hills
Castle Hills North
Castle Hills Ut1 Enclave
Castle Park
Cresthaven Heights
Dellview
Green Meadow
Greenhill Village
Greenlawn Terrace
King O Hill
Larkspur
Lockhill Estates
Oak Glen Park
Oak Glen Pk/castle Pk
Palm Heights
Starlit Hills
Summerhill
The Gardens At Castlehil
Wonder Homes




