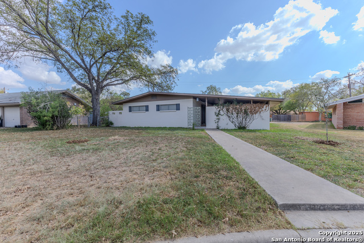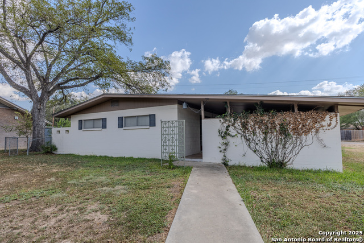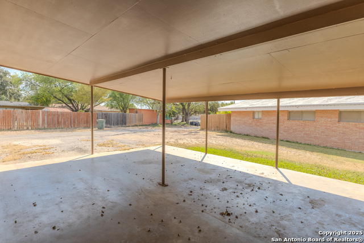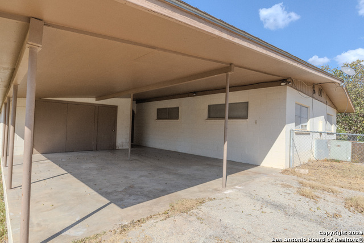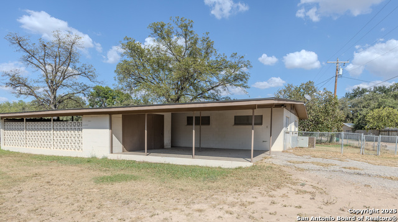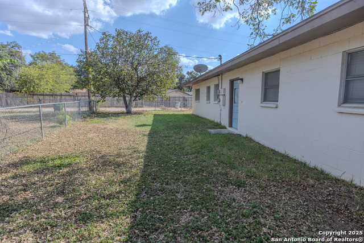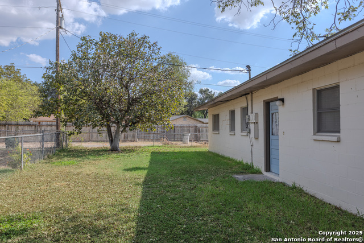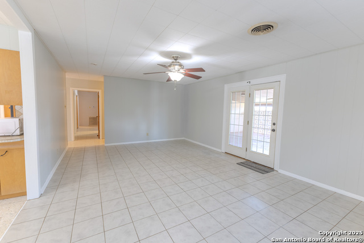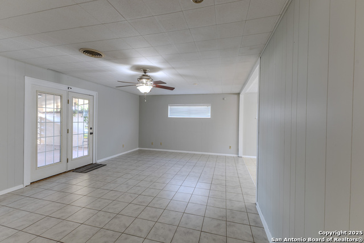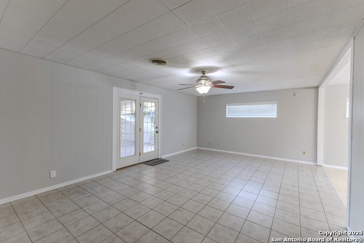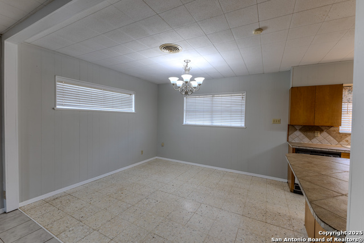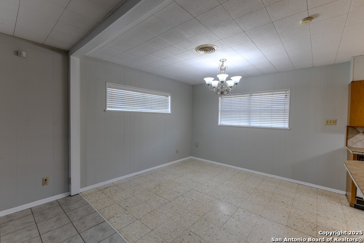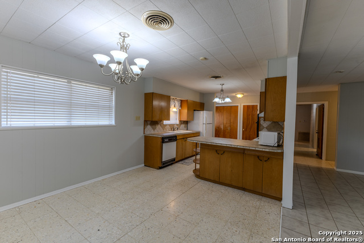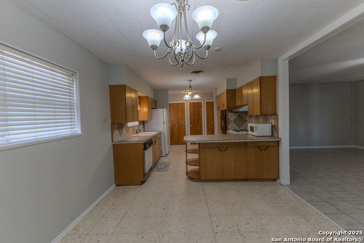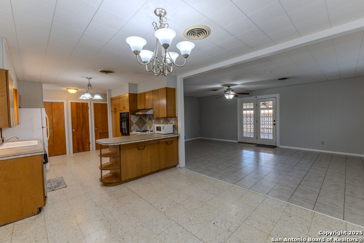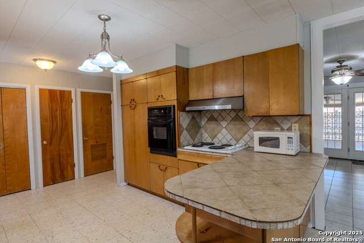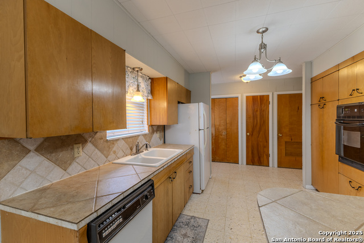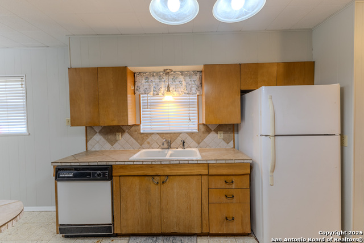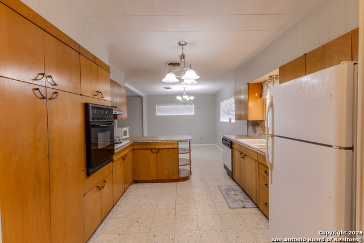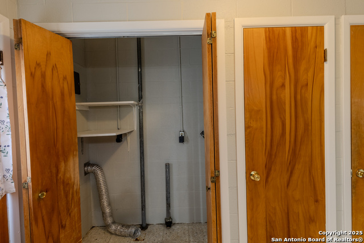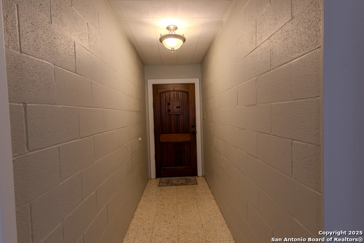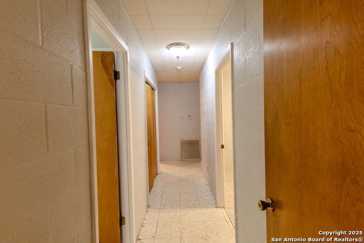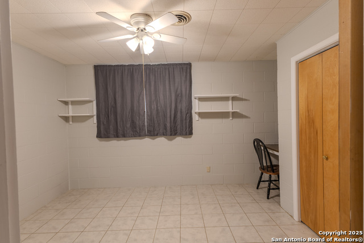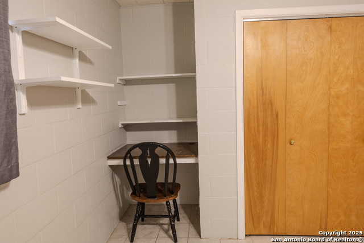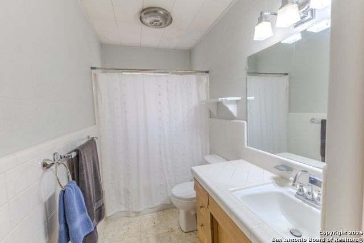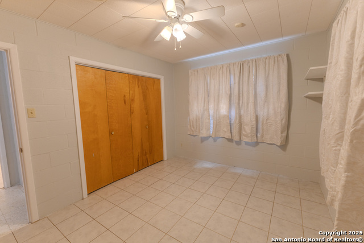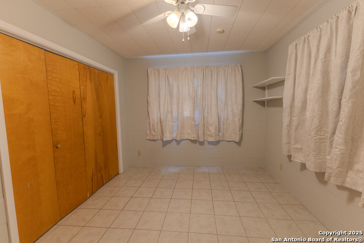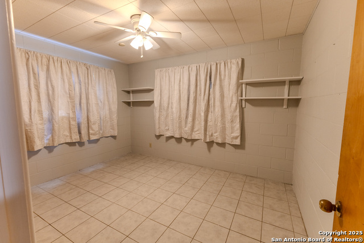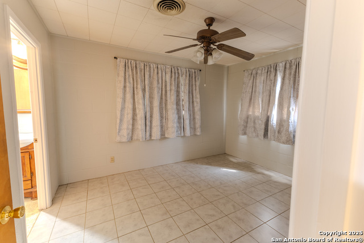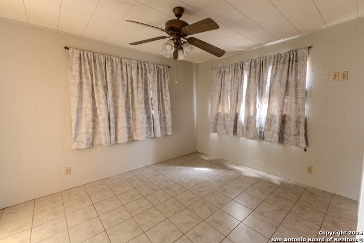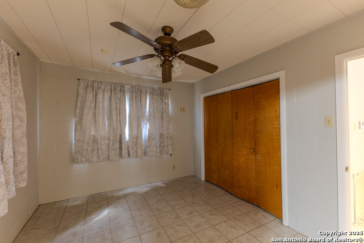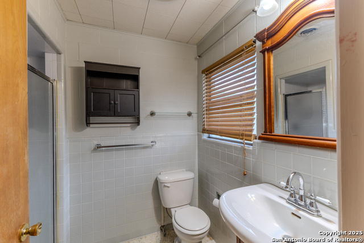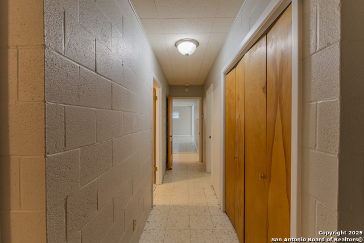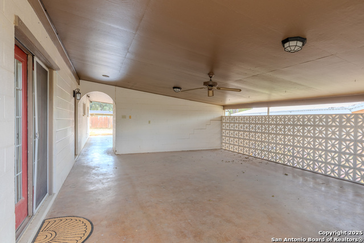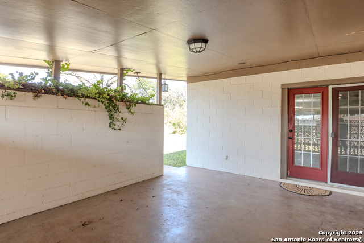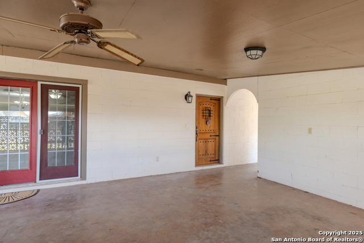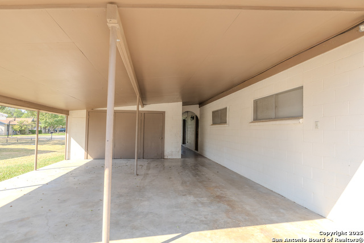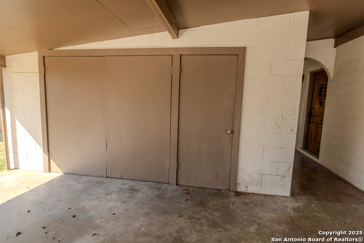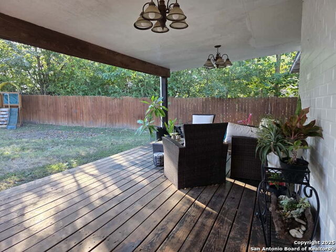717 Skylane , Uvalde, TX 78801
Property Photos
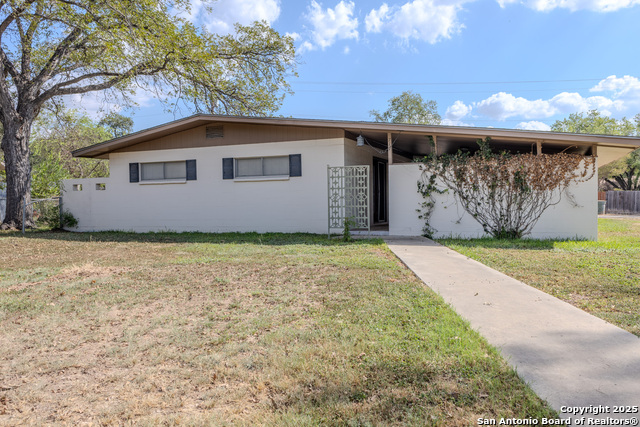
Would you like to sell your home before you purchase this one?
Priced at Only: $219,500
For more Information Call:
Address: 717 Skylane , Uvalde, TX 78801
Property Location and Similar Properties
- MLS#: 1915013 ( Single Residential )
- Street Address: 717 Skylane
- Viewed: 27
- Price: $219,500
- Price sqft: $145
- Waterfront: No
- Year Built: 1968
- Bldg sqft: 1512
- Bedrooms: 3
- Total Baths: 2
- Full Baths: 2
- Garage / Parking Spaces: 1
- Days On Market: 75
- Additional Information
- County: UVALDE
- City: Uvalde
- Zipcode: 78801
- Subdivision: Parman
- District: Uvalde CISD
- Elementary School: Uvalde
- Middle School: Uvalde
- High School: Uvalde
- Provided by: Encina Properties
- Contact: Lacie Huddleston
- (830) 279-8825

- DMCA Notice
-
DescriptionWelcome to this inviting 3 bedroom, 2 bathroom home that is perfectly located close to all local schools, making it ideal for families, educators, or investors alike. Inside, you'll find fresh interior paint that gives the home a bright, updated feel. Step outside to enjoy new landscaping and a cool courtyard style seating area a perfect spot for relaxing or entertaining. Additional features include ample storage space, an attached carport, and a layout designed for comfort and functionality. This home has also been a successful rental property, providing a reliable source of income for the current owner an excellent opportunity for investors looking to add to their portfolio.
Payment Calculator
- Principal & Interest -
- Property Tax $
- Home Insurance $
- HOA Fees $
- Monthly -
Features
Building and Construction
- Apprx Age: 57
- Builder Name: Unknown
- Construction: Pre-Owned
- Exterior Features: 4 Sides Masonry
- Floor: Ceramic Tile
- Foundation: Slab
- Kitchen Length: 11
- Roof: Composition
- Source Sqft: Appsl Dist
School Information
- Elementary School: Uvalde
- High School: Uvalde
- Middle School: Uvalde
- School District: Uvalde CISD
Garage and Parking
- Garage Parking: None/Not Applicable
Eco-Communities
- Water/Sewer: City
Utilities
- Air Conditioning: One Central
- Fireplace: Not Applicable
- Heating Fuel: Electric
- Heating: Central
- Window Coverings: All Remain
Amenities
- Neighborhood Amenities: None
Finance and Tax Information
- Days On Market: 73
- Home Faces: North
- Home Owners Association Mandatory: None
- Total Tax: 3522
Rental Information
- Currently Being Leased: No
Other Features
- Accessibility: No Steps Down, Level Lot, Level Drive, No Stairs
- Contract: Exclusive Right To Sell
- Instdir: From Uvalde City center, head east on High 90 for 0.8 miles, Turn left onto North 4th Street for 0.7 miles, Turn Left onto Skylane South, House is on the left.
- Interior Features: One Living Area, Eat-In Kitchen, Utility Room Inside, 1st Floor Lvl/No Steps
- Legal Description: 11200 Parman Subdivision Lot 5 Blk 3
- Occupancy: Vacant
- Ph To Show: 830-279-8825
- Possession: Closing/Funding
- Style: One Story, Traditional
- Views: 27
Owner Information
- Owner Lrealreb: No
Similar Properties
Nearby Subdivisions
(uza05) Cat_a_uvalde_rural_5
0
A0309 Abstract 0309 Survey 73
B C
Bohme
Briar Court
Burns
Campbell
Carr
Chalk Bluff
Culpepper
East Uvalde
Esperanze
Frio Cielo
Galloway Subdivision
Highland
Legend Hills
Leona Acres
Mahaffey
Mahaffey Acres
N/a
Na
None
North Uvalde
North Uvalde Subdivision
Nueces River Ranch
Oak Meadows
Old Town
Out/uvalde
Out/uvalde Co.
Parman
Parman Place
Rio Nueces
Rio Seco
Rossington Hamilton
Shook
Southern
Stanley Wilson
Sunrise Subdivision
The Park
Trumar Subdivision
Uvalde
Uvalde Estate
Uvalde Estates
Vanham
Vanham Sub
Wilson
Windsong




