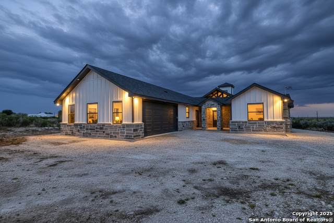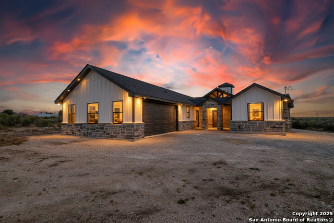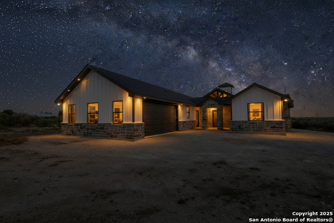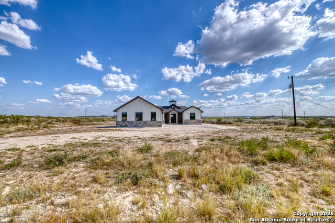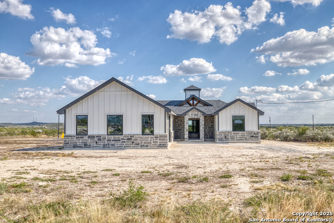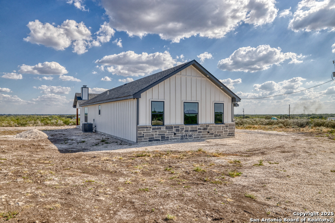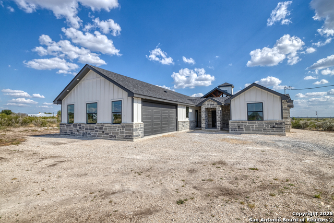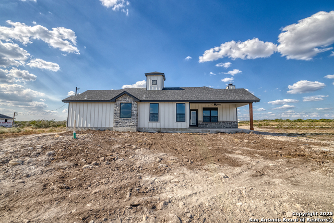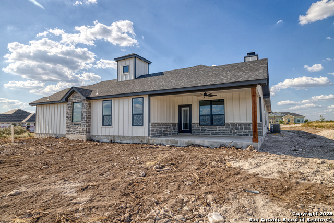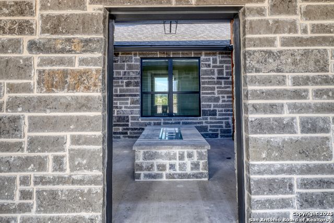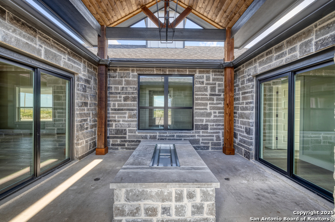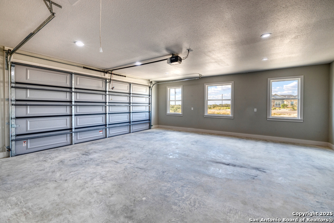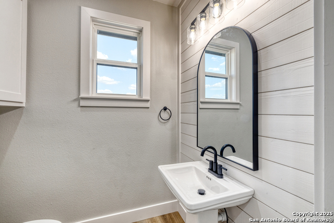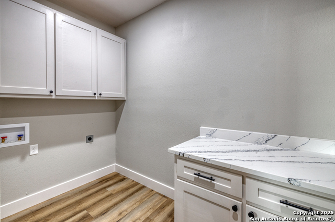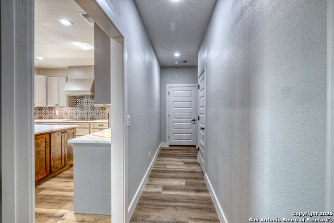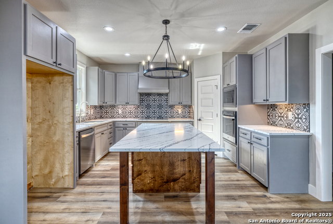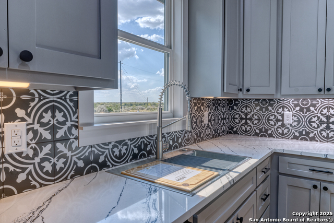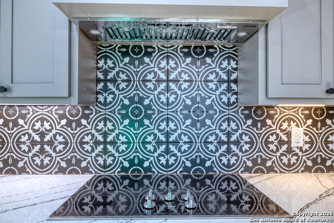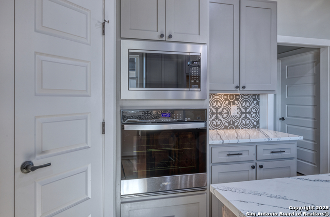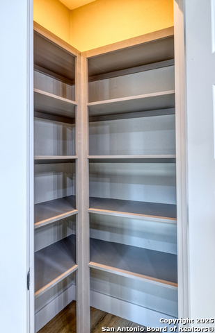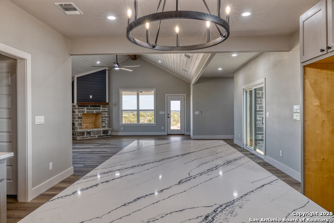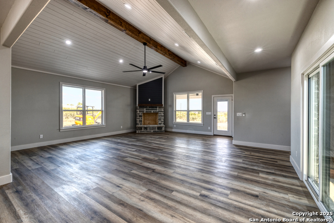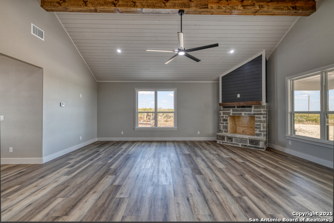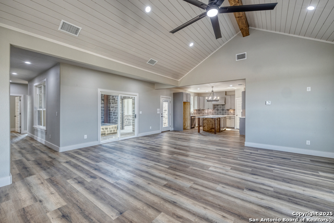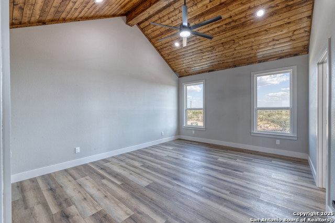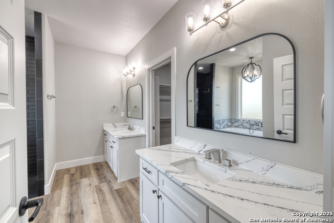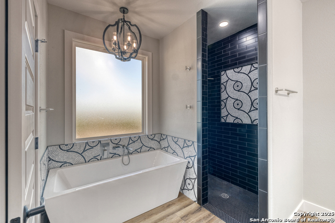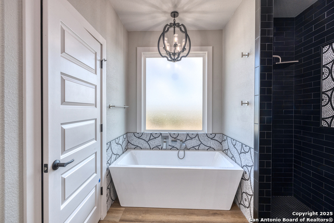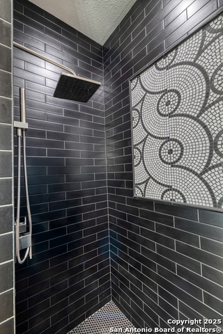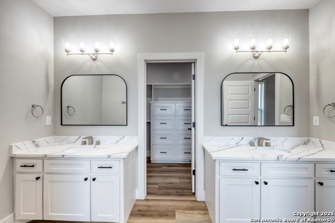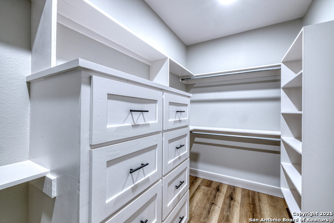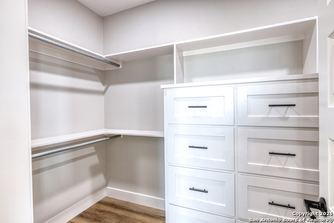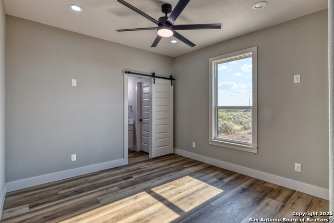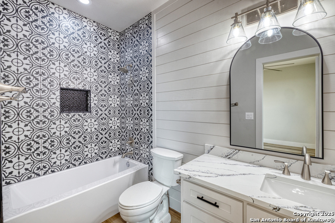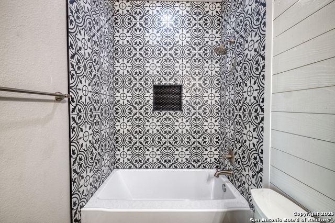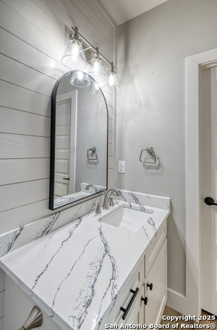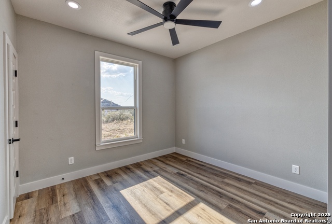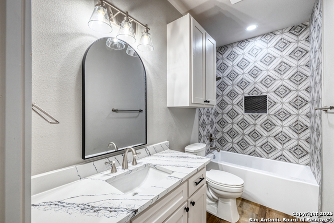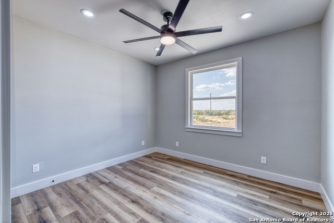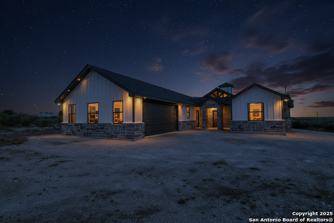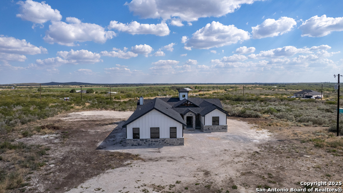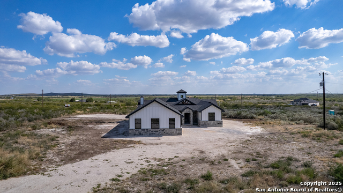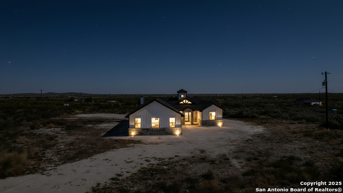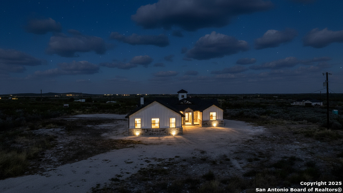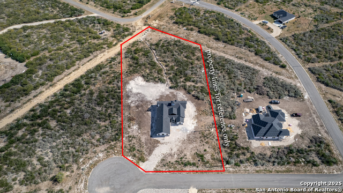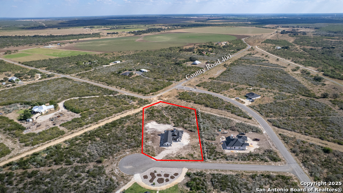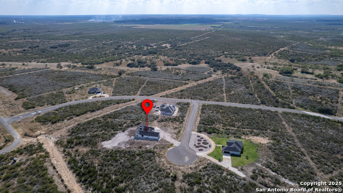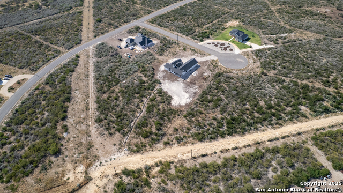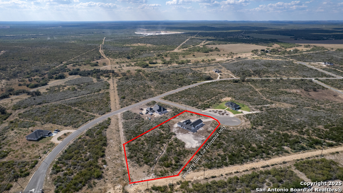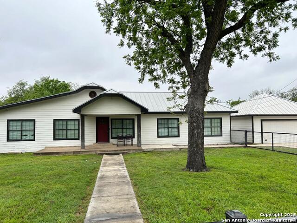58 Greystone Hills Circle, Uvalde, TX 78801
Property Photos
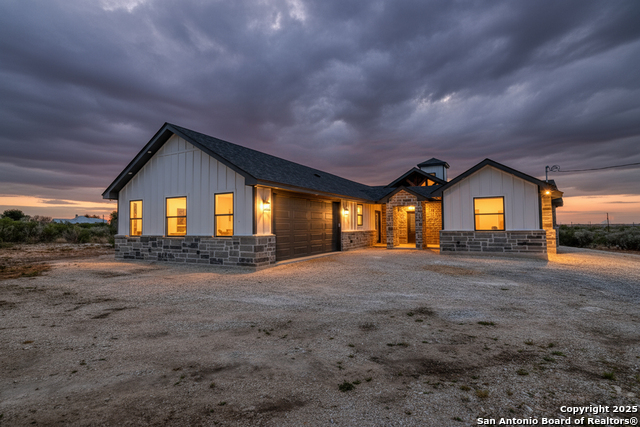
Would you like to sell your home before you purchase this one?
Priced at Only: $539,900
For more Information Call:
Address: 58 Greystone Hills Circle, Uvalde, TX 78801
Property Location and Similar Properties
- MLS#: 1915566 ( Single Residential )
- Street Address: 58 Greystone Hills Circle
- Viewed: 33
- Price: $539,900
- Price sqft: $225
- Waterfront: No
- Year Built: 2025
- Bldg sqft: 2400
- Bedrooms: 4
- Total Baths: 4
- Full Baths: 3
- 1/2 Baths: 1
- Garage / Parking Spaces: 2
- Days On Market: 70
- Additional Information
- County: UVALDE
- City: Uvalde
- Zipcode: 78801
- Subdivision: Legend Hills
- District: Uvalde CISD
- Elementary School: Uvalde
- Middle School: Uvalde
- High School: Uvalde
- Provided by: eXp Realty
- Contact: Douglas Shoemaker
- (830) 279-4950

- DMCA Notice
-
DescriptionBRAND NEW 2400 sq ft, highly sought after home in Legend Hills subdivision on 1.88 acres. This ranch style home with courtyard (gas firepit) in the center is a remarkable home. Many custom interior finishes with an Edwards water well will make somebody a forever home. Vaulted ceilings, fireplace, large granite kitchen island, all tile tubs, large master bath, custom master closet. Perched on a small hill with beautiful views of Uvalde county, privacy, cul de sac feel is a perfect fit for a medium sized family with that South Texas purple sage feel. All brand new appliances from Boyds (comes with warranty). Make a competitive offer and some landscaping could be done or even a rate buy down for a buyer is certainly an option. GET THIS ONE ON THE BOOKS.
Payment Calculator
- Principal & Interest -
- Property Tax $
- Home Insurance $
- HOA Fees $
- Monthly -
Features
Building and Construction
- Builder Name: Riverbluff Homes LLC
- Construction: New
- Exterior Features: Asbestos Shingle, Stone/Rock, Cement Fiber, Vinyl
- Floor: Laminate
- Foundation: Slab
- Kitchen Length: 15
- Roof: Composition
- Source Sqft: Bldr Plans
School Information
- Elementary School: Uvalde
- High School: Uvalde
- Middle School: Uvalde
- School District: Uvalde CISD
Garage and Parking
- Garage Parking: Two Car Garage
Eco-Communities
- Water/Sewer: Private Well, Septic
Utilities
- Air Conditioning: One Central
- Fireplace: Not Applicable
- Heating Fuel: Electric
- Heating: Central
- Window Coverings: All Remain
Amenities
- Neighborhood Amenities: Controlled Access
Finance and Tax Information
- Days On Market: 68
- Home Faces: West
- Home Owners Association Fee: 250
- Home Owners Association Frequency: Annually
- Home Owners Association Mandatory: Mandatory
- Home Owners Association Name: LEGEND HILLS
Other Features
- Block: NA
- Contract: Exclusive Right To Sell
- Instdir: Hwy 83 N from Uvalde, approx 3 miles. CR 400 on left, drive about 3 miles to the subdivision on the left, take first right and 2nd house on right.
- Interior Features: One Living Area, Island Kitchen, Walk-In Pantry, Open Floor Plan
- Legal Desc Lot: A4
- Legal Description: C3555 LEGEND HILLS SUBDIVISION PHASE 1 LOT A4 1.88
- Occupancy: Vacant
- Ph To Show: 8302794950
- Possession: Closing/Funding
- Style: One Story, Ranch
- Views: 33
Owner Information
- Owner Lrealreb: Yes
Similar Properties
Nearby Subdivisions
(uza05) Cat_a_uvalde_rural_5
0
A0309 Abstract 0309 Survey 73
B C
Bohme
Briar Court
Burns
Campbell
Carr
Chalk Bluff
Culpepper
East Uvalde
Esperanze
Frio Cielo
Galloway Subdivision
Highland
Legend Hills
Leona Acres
Mahaffey
Mahaffey Acres
N/a
Na
None
North Uvalde
North Uvalde Subdivision
Nueces River Ranch
Oak Meadows
Old Town
Out/uvalde
Out/uvalde Co.
Parman
Parman Place
Rio Nueces
Rio Seco
Rossington Hamilton
Shook
Southern
Stanley Wilson
Sunrise Subdivision
The Park
Trumar Subdivision
Uvalde
Uvalde Estate
Uvalde Estates
Vanham
Vanham Sub
Wilson
Windsong




