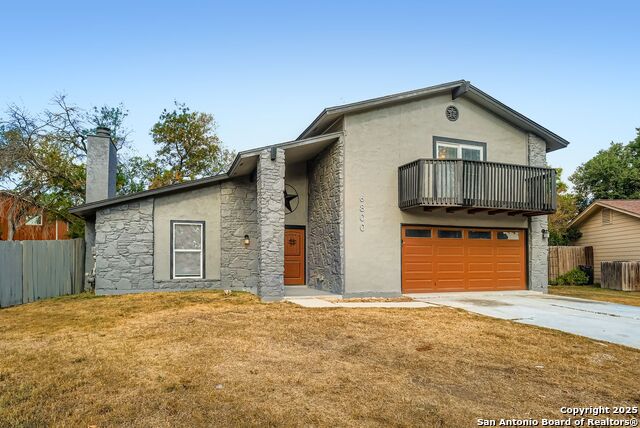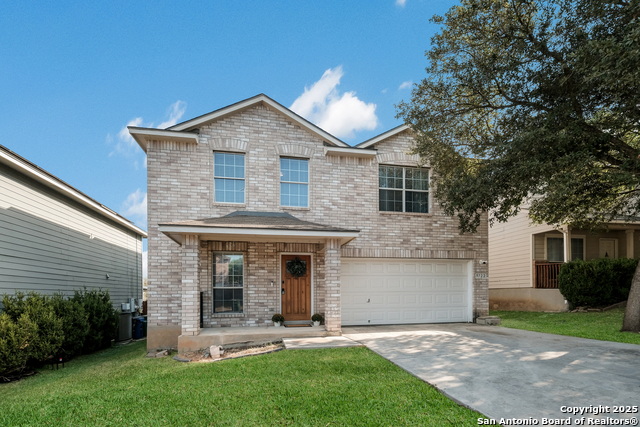6800 Horwich, San Antonio, TX 78239
Active
Property Photos

Would you like to sell your home before you purchase this one?
Priced at Only: $250,000
For more Information Call:
Address: 6800 Horwich, San Antonio, TX 78239
Property Location and Similar Properties
- MLS#: 1915701 ( Single Residential )
- Street Address: 6800 Horwich
- Viewed: 174
- Price: $250,000
- Price sqft: $151
- Waterfront: No
- Year Built: 1975
- Bldg sqft: 1656
- Bedrooms: 4
- Total Baths: 3
- Full Baths: 2
- 1/2 Baths: 1
- Garage / Parking Spaces: 2
- Days On Market: 94
- Additional Information
- County: BEXAR
- City: San Antonio
- Zipcode: 78239
- Subdivision: Camelot Ii
- District: North East I.S.D.
- Elementary School: Montgomery
- Middle School: White Ed
- High School: Roosevelt
- Provided by: Orchard Brokerage
- Contact: Asher Felcoff
- (210) 763-7692

- DMCA Notice
-
DescriptionStep into this beautifully maintained two story home nestled in the desirable Camelot II Scottswood community near O'Connor Road. This spacious 4 bedroom, 2.5 bathroom residence offers comfort, style, and functionality perfect for family living and entertaining. The thoughtfully designed floor plan features a flexible fourth bedroom downstairs with elegant French doors opening to the backyard ideal for a guest suite, home office, or playroom. The dining area also boasts French doors that lead to the back patio, creating a seamless indoor outdoor flow for gatherings. Upstairs, the primary suite is a peaceful retreat complete with a private balcony, a serene ensuite bathroom featuring a double vanity, and a stand up shower. Mature trees and a privacy fence provide shade and seclusion, turning the backyard into your personal oasis perfect for barbecues, kids' play, or simply relaxing year round. With no HOA, you'll enjoy the freedom to make this home truly yours. Conveniently located near IH 35, local restaurants, and military bases, this home offers the ideal blend of tranquility and accessibility. Don't miss your chance to own this charming home it's move in ready and won't last long!
Payment Calculator
- Principal & Interest -
- Property Tax $
- Home Insurance $
- HOA Fees $
- Monthly -
Features
Building and Construction
- Apprx Age: 50
- Builder Name: Unknown
- Construction: Pre-Owned
- Exterior Features: Stone/Rock, Stucco, 2 Sides Masonry
- Floor: Carpeting, Laminate
- Foundation: Slab
- Kitchen Length: 12
- Roof: Composition
- Source Sqft: Appsl Dist
School Information
- Elementary School: Montgomery
- High School: Roosevelt
- Middle School: White Ed
- School District: North East I.S.D.
Garage and Parking
- Garage Parking: Two Car Garage, Attached
Eco-Communities
- Water/Sewer: Water System, Sewer System, City
Utilities
- Air Conditioning: One Central
- Fireplace: One
- Heating Fuel: Electric
- Heating: Central
- Window Coverings: All Remain
Amenities
- Neighborhood Amenities: Bike Trails
Finance and Tax Information
- Days On Market: 81
- Home Owners Association Mandatory: None
- Total Tax: 3943.9
Other Features
- Contract: Exclusive Right To Sell
- Instdir: Take I-35 Frontage Rd, go East on Weidner, Continue onto Eagle Crest Blvd, Turn left onto Crestway Dr, Turn right onto New World Dr, Continue on Whitland Drive to Horwich, Turn left onto Whitland, Continue onto Tuxford, Turn right onto Horwich.
- Interior Features: Two Living Area, All Bedrooms Upstairs, Secondary Bedroom Down, High Ceilings, Open Floor Plan
- Legal Desc Lot: 40
- Legal Description: Ncb 16050 Blk 4 Lot 40 (De-Annexed)
- Ph To Show: 210-222-2227
- Possession: Closing/Funding
- Style: Two Story
- Views: 174
Owner Information
- Owner Lrealreb: No
Similar Properties
Nearby Subdivisions
Bristol Forest
Bristol Place
Brookwood
Brookwood Gardens
Brookwood/crestwood
Brookwood/crestwoodjdne
Camelot
Camelot 1
Camelot Ii
Camelot Ii Scottswood
Cheyenne Valley
Crestridge
Crestridge (ne)
Crossing At Windcrest
Crownwood
Inwood Place
Ironwood At Crestway
N/a
Nopalito
Not In Defined Subdivision
Royal Crest
Royal Ridge
Scottswood
The Glen
The Glen Jd/ne
Walzem Farms
Walzem Farms Unit 1
Windcrest


































