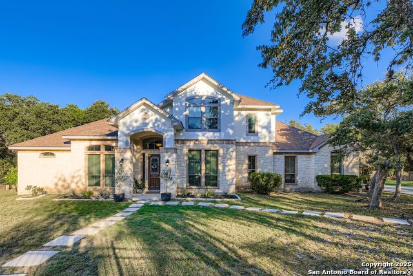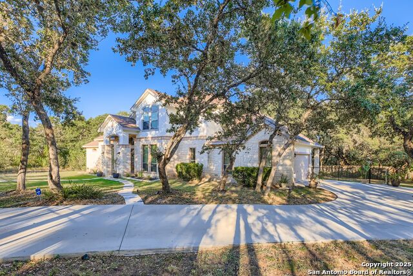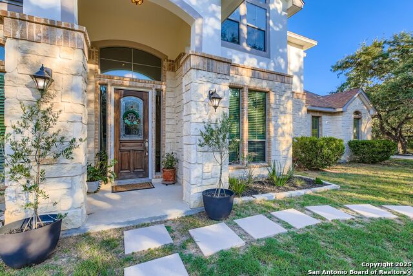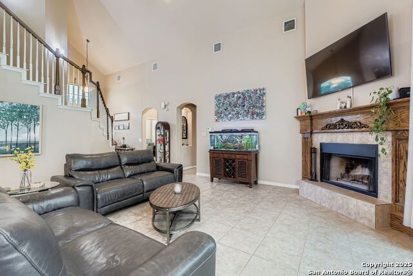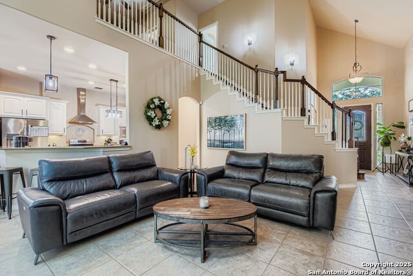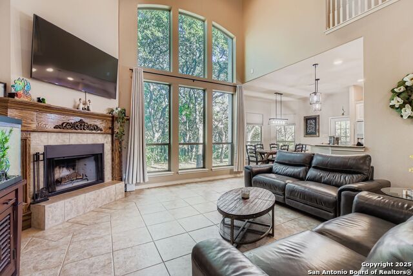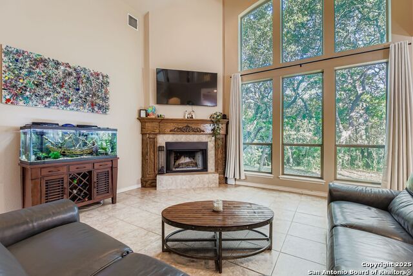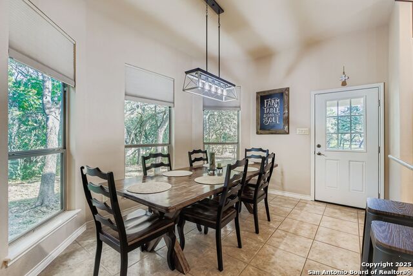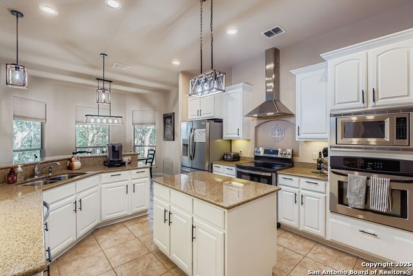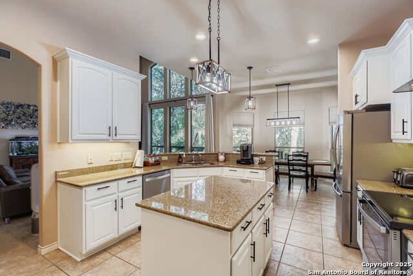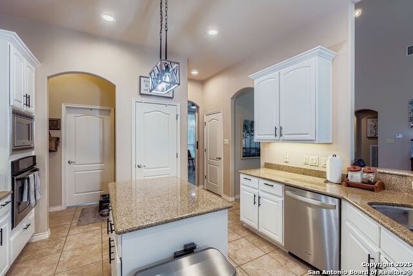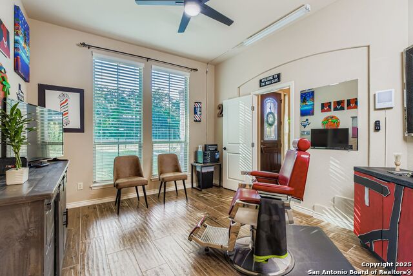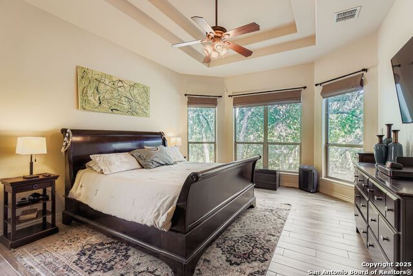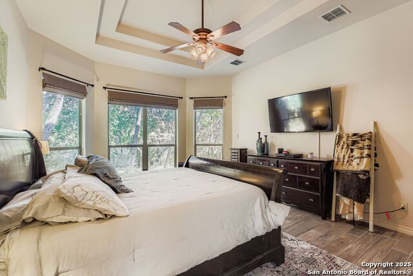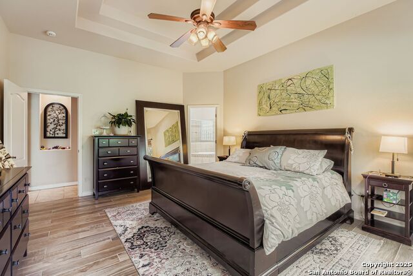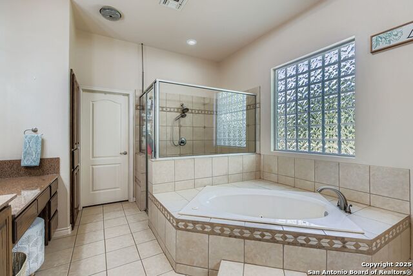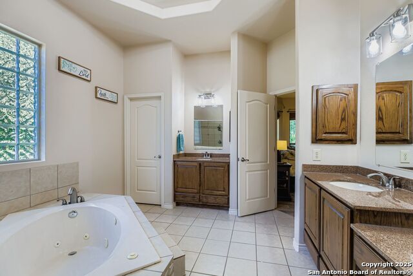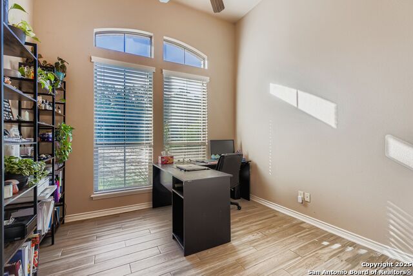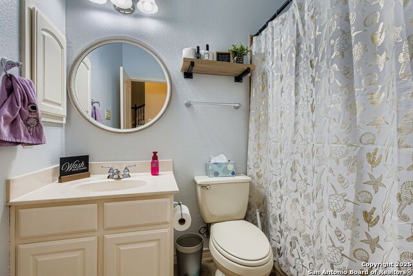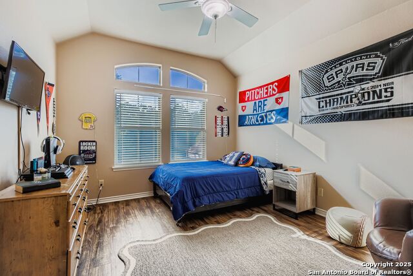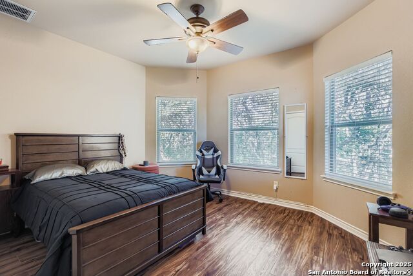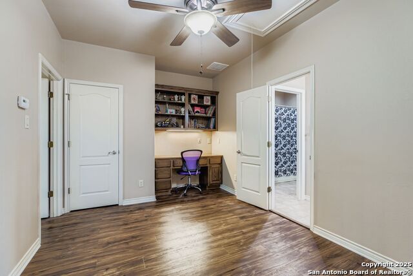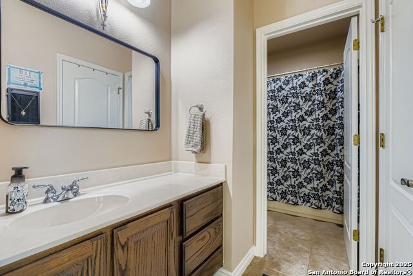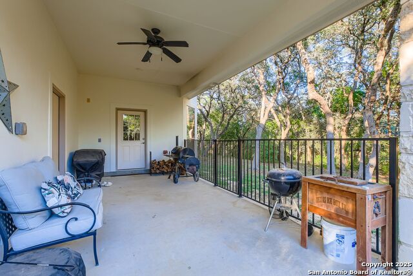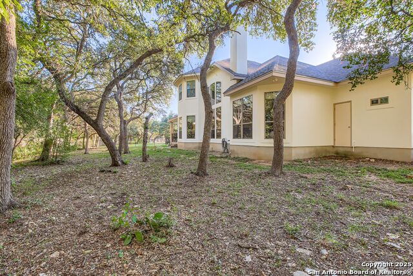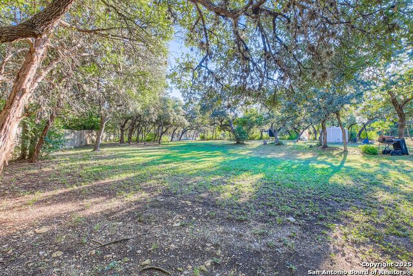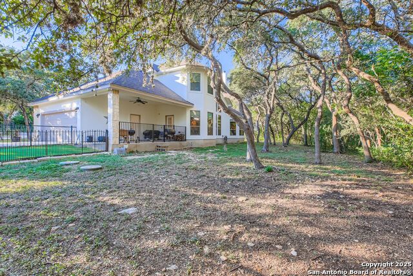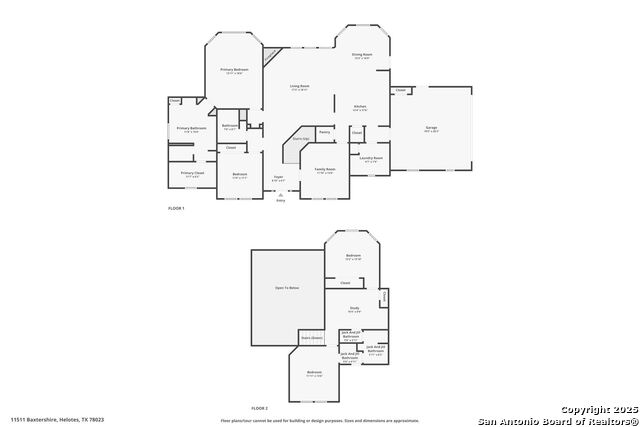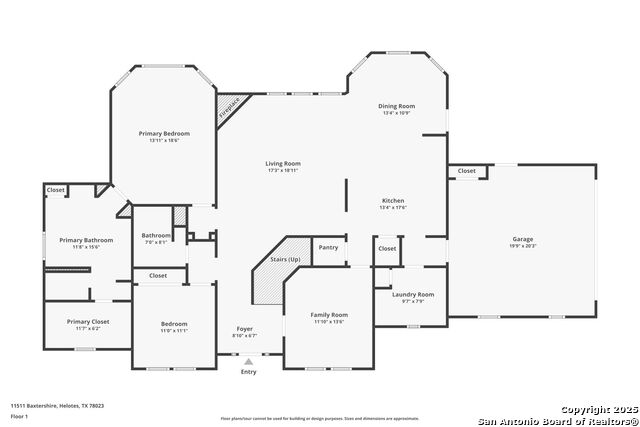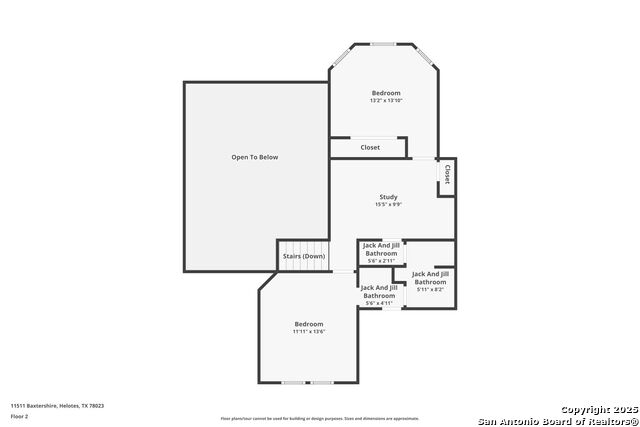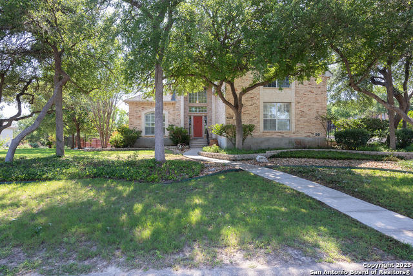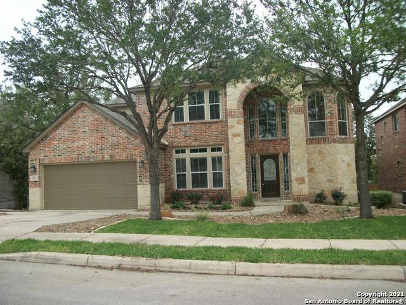11511 Baxtershire, Helotes, TX 78023
Property Photos
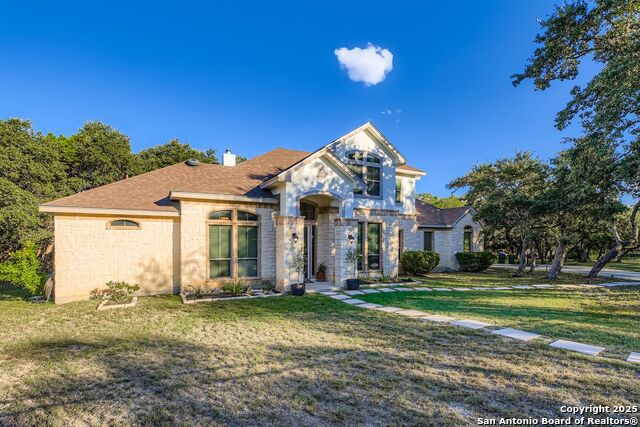
Would you like to sell your home before you purchase this one?
Priced at Only: $3,600
For more Information Call:
Address: 11511 Baxtershire, Helotes, TX 78023
Property Location and Similar Properties
- MLS#: 1915838 ( Residential Rental )
- Street Address: 11511 Baxtershire
- Viewed: 4
- Price: $3,600
- Price sqft: $1
- Waterfront: No
- Year Built: 2005
- Bldg sqft: 2694
- Bedrooms: 4
- Total Baths: 3
- Full Baths: 3
- Days On Market: 18
- Additional Information
- County: BEXAR
- City: Helotes
- Zipcode: 78023
- Subdivision: Beverly Hills
- District: Northside
- Elementary School: Call District
- Middle School: Call District
- High School: Call District
- Provided by: Select Property Management Group, LLC
- Contact: Heather Watson
- (210) 973-3010

- DMCA Notice
-
DescriptionWelcome to 11511 Baxtershire, a stunning 4 bedroom, 3 bathroom, 2,694 sq. ft. two story home nestled on a beautiful one acre lot in the desirable Beverly Hills neighborhood of Helotes. This Hill Country gem offers the perfect balance of space, comfort, and scenic surroundings just minutes from San Antonio conveniences. Step inside to an inviting open layout featuring a bright living area with large windows that frame serene views of the mature oak trees surrounding the property. The updated kitchen boasts granite countertops, stainless steel appliances, and plenty of storage ideal for both everyday living and entertaining. The primary suite offers a peaceful retreat with a spacious en suite bathroom and walk in closet. Three additional bedrooms and multiple living areas provide flexibility for family, guests, or a home office. Outside, enjoy the tranquility of your expansive backyard perfect for gatherings, gardening, or simply relaxing under the Texas sky. This property provides endless possibilities. Located in the heart of Helotes, this home offers a rare blend of privacy, space, and charm within a short drive of shopping, dining, and highly rated Northside ISD schools. Experience Hill Country living at its best 11511 Baxtershire is ready to welcome you home. Lawn care is included. All residents will be enrolled in a Resident Benefit Package.
Payment Calculator
- Principal & Interest -
- Property Tax $
- Home Insurance $
- HOA Fees $
- Monthly -
Features
Building and Construction
- Apprx Age: 20
- Exterior Features: Stone/Rock, Wood, Stucco
- Flooring: Carpeting, Ceramic Tile, Wood
- Foundation: Slab
- Kitchen Length: 16
- Roof: Composition
- Source Sqft: Appsl Dist
Land Information
- Lot Description: Corner, Over 1 - 2 Acres
School Information
- Elementary School: Call District
- High School: Call District
- Middle School: Call District
- School District: Northside
Garage and Parking
- Garage Parking: Two Car Garage, Attached
Eco-Communities
- Water/Sewer: Water System
Utilities
- Air Conditioning: Two Central
- Fireplace: One, Living Room
- Heating Fuel: Electric
- Heating: Central
- Utility Supplier Elec: CPS
- Utility Supplier Grbge: PRIVATE
- Utility Supplier Sewer: SAWS
- Utility Supplier Water: SAWS
- Window Coverings: Some Remain
Amenities
- Common Area Amenities: None
Finance and Tax Information
- Application Fee: 85
- Cleaning Deposit: 500
- Days On Market: 12
- Max Num Of Months: 12
- Pet Deposit: 350
- Security Deposit: 3600
Rental Information
- Rent Includes: Yard Maintenance
- Tenant Pays: Gas/Electric, Water/Sewer, Garbage Pickup, Renters Insurance Required
Other Features
- Application Form: ONLINE
- Apply At: SELECTPMG.COM
- Instdir: FM 1560 , Right onto Beverly Hills
- Interior Features: One Living Area, Separate Dining Room, Eat-In Kitchen, Island Kitchen, Breakfast Bar, Walk-In Pantry, Loft, Utility Room Inside, High Ceilings, Open Floor Plan, Laundry Main Level, Walk in Closets
- Legal Description: Cb 4467A Blk 11 Lot 21
- Min Num Of Months: 12
- Miscellaneous: Broker-Manager
- Occupancy: Owner
- Personal Checks Accepted: No
- Ph To Show: 210-222-2227
- Restrictions: Not Applicable/None
- Salerent: For Rent
- Section 8 Qualified: No
- Style: Two Story, Traditional
Owner Information
- Owner Lrealreb: No
Similar Properties




