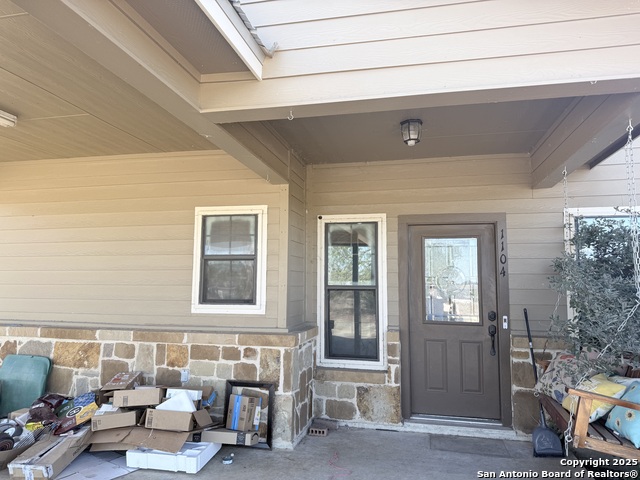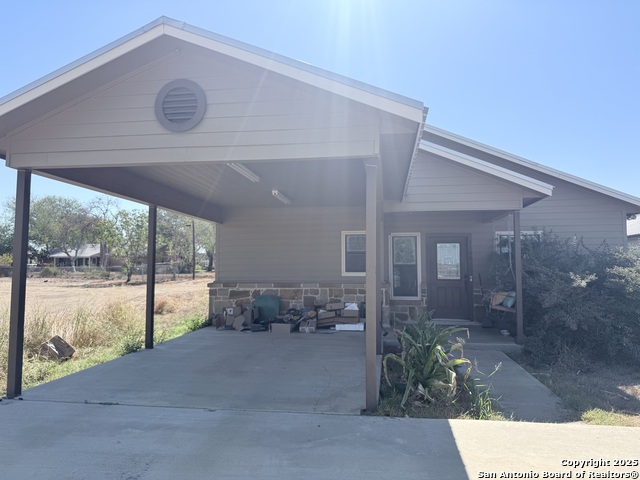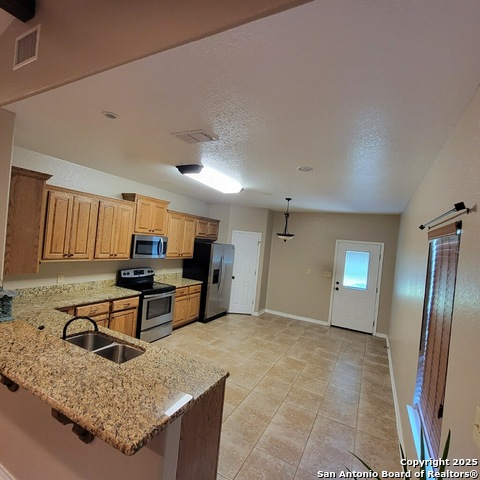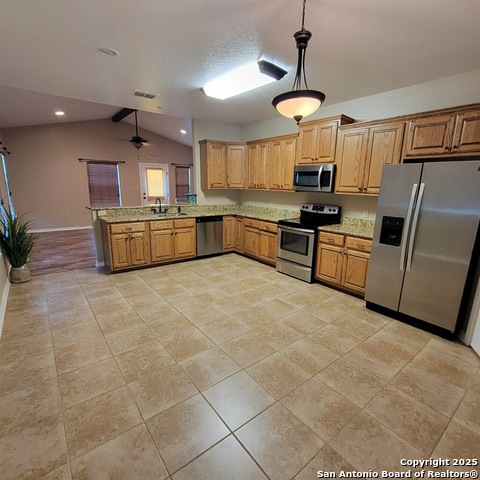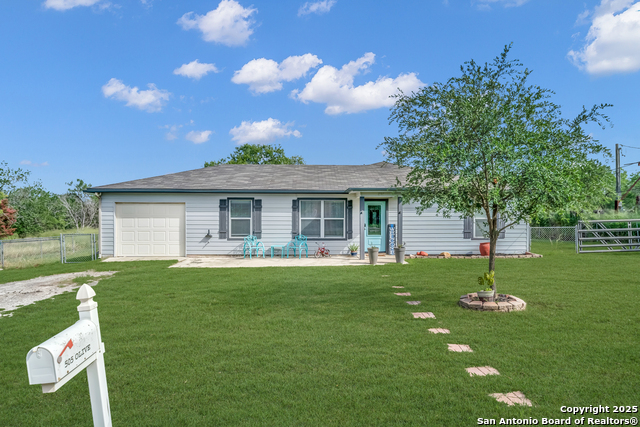1104 Poplar , Jourdanton, TX 78026
Property Photos
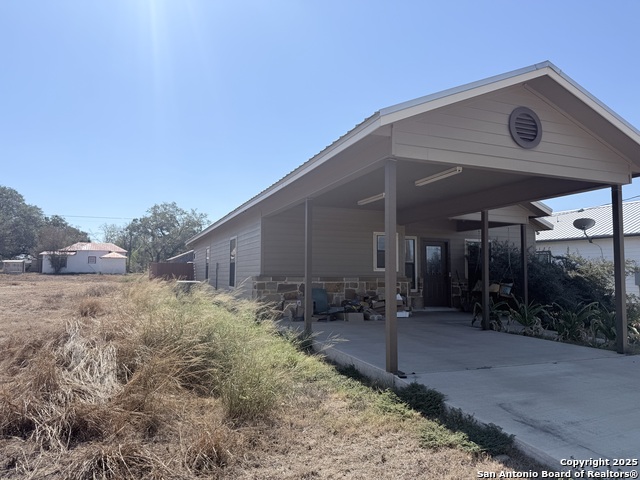
Would you like to sell your home before you purchase this one?
Priced at Only: $269,000
For more Information Call:
Address: 1104 Poplar , Jourdanton, TX 78026
Property Location and Similar Properties
- MLS#: 1915872 ( Single Residential )
- Street Address: 1104 Poplar
- Viewed: 12
- Price: $269,000
- Price sqft: $207
- Waterfront: No
- Year Built: 2014
- Bldg sqft: 1301
- Bedrooms: 3
- Total Baths: 2
- Full Baths: 2
- Garage / Parking Spaces: 1
- Days On Market: 68
- Additional Information
- County: ATASCOSA
- City: Jourdanton
- Zipcode: 78026
- Subdivision: S02330
- District: Jourdanton
- Elementary School: Jourdanton
- Middle School: Jourdanton
- High School: Jourdanton
- Provided by: C Akin 4 Realty LLC
- Contact: Julius Herrera
- (210) 275-4175

- DMCA Notice
-
DescriptionBeautiful 3 Bedroom, 2 Bath Home in Jourdanton, Texas Discover this spacious 2024 built home offering modern comfort and an excellent layout designed for today's lifestyle. Located in a desirable area of Jourdanton, this home provides convenient access to nearby towns, schools, shopping, and amenities perfect for families seeking both comfort and convenience. Enjoy contemporary finishes, open living spaces, and a welcoming neighborhood setting ideal for your next chapter.
Payment Calculator
- Principal & Interest -
- Property Tax $
- Home Insurance $
- HOA Fees $
- Monthly -
Features
Building and Construction
- Apprx Age: 11
- Builder Name: Unknown
- Construction: Pre-Owned
- Exterior Features: Brick, 3 Sides Masonry, Stone/Rock, Wood, Siding, Cement Fiber
- Floor: Wood, Laminate
- Foundation: Slab
- Kitchen Length: 25
- Roof: Composition
- Source Sqft: Appsl Dist
School Information
- Elementary School: Jourdanton
- High School: Jourdanton
- Middle School: Jourdanton
- School District: Jourdanton
Garage and Parking
- Garage Parking: None/Not Applicable
Eco-Communities
- Water/Sewer: Water System, Sewer System, City
Utilities
- Air Conditioning: One Central
- Fireplace: Not Applicable
- Heating Fuel: Electric
- Heating: Central
- Recent Rehab: No
- Window Coverings: Some Remain
Amenities
- Neighborhood Amenities: Other - See Remarks
Finance and Tax Information
- Days On Market: 67
- Home Owners Association Mandatory: None
- Total Tax: 3274
Rental Information
- Currently Being Leased: No
Other Features
- Block: 241
- Contract: Exclusive Right To Sell
- Instdir: Leave downtown San Antonio heading south on US-281 / S WW White Road (or whichever route gets you toward Spur 422 / SH-16) Merge onto Spur 422 / Poteet-Jourdanton Freeway (SH-16 southbound) Stay on SH-16 / Poteet-Jourdanton Freeway heading south
- Interior Features: One Living Area, Liv/Din Combo, Eat-In Kitchen, Utility Room Inside, 1st Floor Lvl/No Steps, Open Floor Plan, All Bedrooms Downstairs, Laundry Main Level
- Legal Description: Jourdanton Blk 241 Lot 4
- Occupancy: Vacant
- Ph To Show: 210-222-2227
- Possession: Closing/Funding
- Style: One Story
- Views: 12
Owner Information
- Owner Lrealreb: No
Similar Properties




