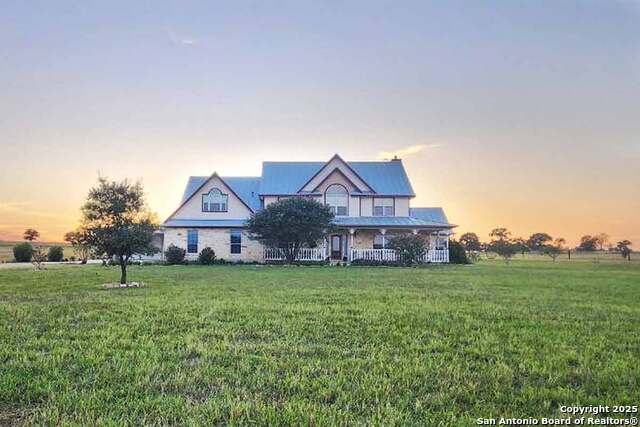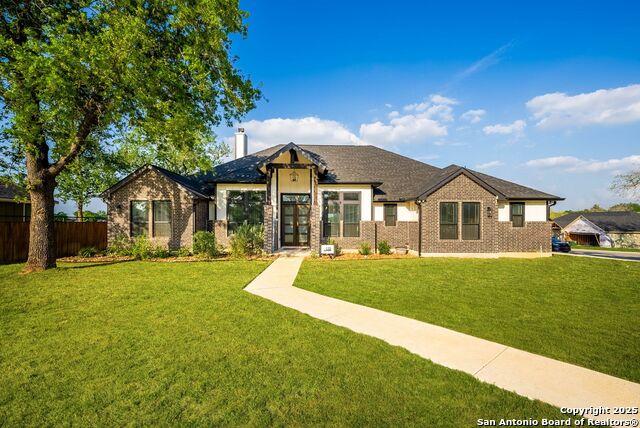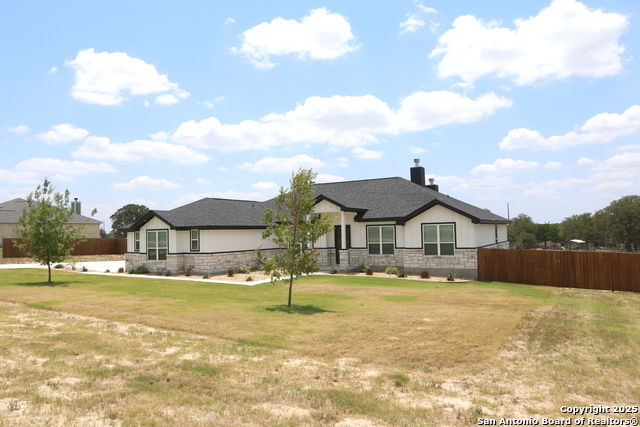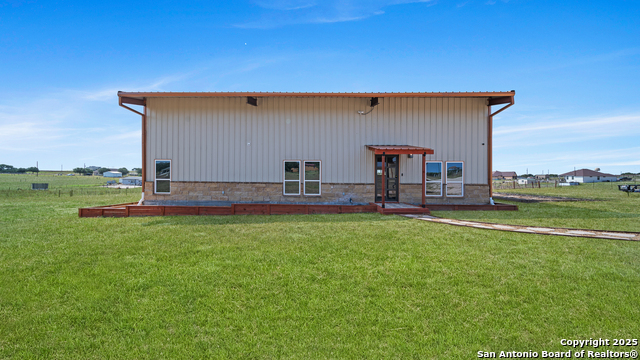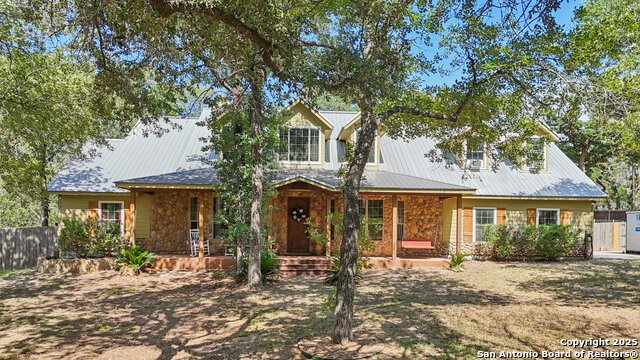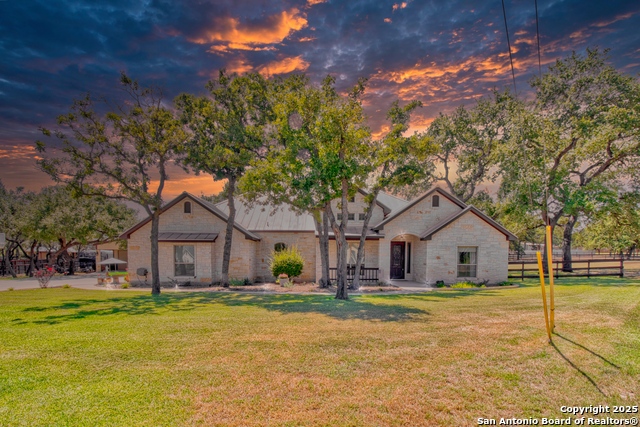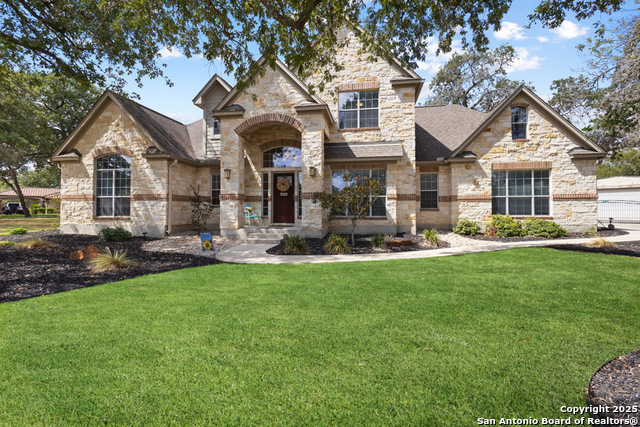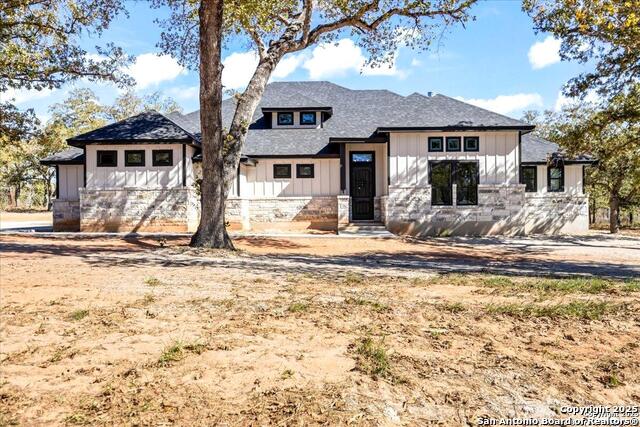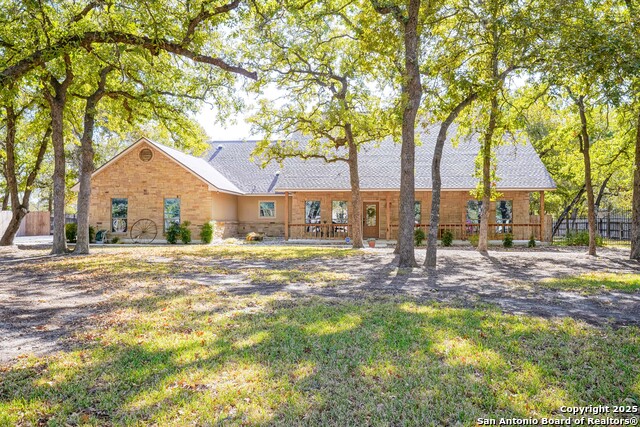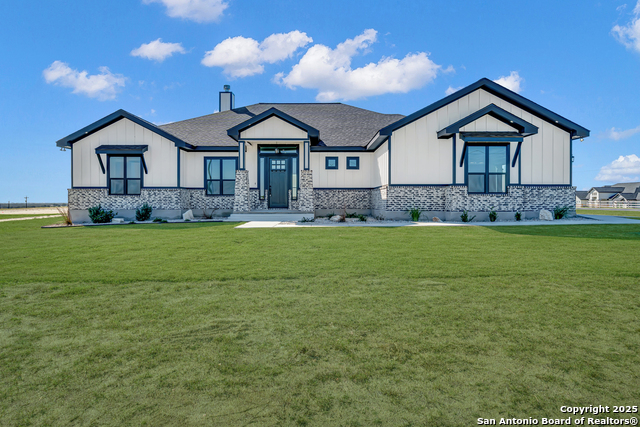100 Magnolia Cir E, La Vernia, TX 78121
Active
Property Photos
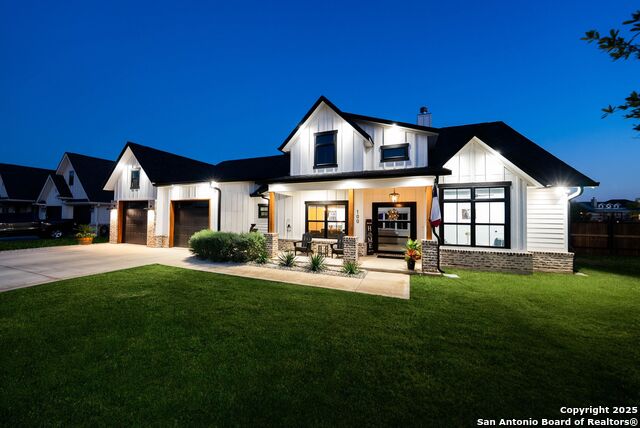
Would you like to sell your home before you purchase this one?
Priced at Only: $589,000
For more Information Call:
Address: 100 Magnolia Cir E, La Vernia, TX 78121
Property Location and Similar Properties
- MLS#: 1916240 ( Single Residential )
- Street Address: 100 Magnolia Cir E
- Viewed: 143
- Price: $589,000
- Price sqft: $216
- Waterfront: No
- Year Built: 2023
- Bldg sqft: 2727
- Bedrooms: 3
- Total Baths: 3
- Full Baths: 2
- 1/2 Baths: 1
- Garage / Parking Spaces: 2
- Days On Market: 92
- Additional Information
- County: WILSON
- City: La Vernia
- Zipcode: 78121
- Subdivision: Woodbridge Farms
- District: La Vernia Isd.
- Elementary School: La Vernia
- Middle School: La Vernia
- High School: La Vernia
- Provided by: eXp Realty
- Contact: Shane Neal
- (726) 245-8941

- DMCA Notice
-
DescriptionWelcome to your dream home in Woodbridge Farms, La Vernia, Texas! Built in 2023, this stunning one story Craftsman style home offers 3 spacious bedrooms, 2.5 baths, and sits on a generous .47 acre lot in a highly sought after gated community. The open concept floor plan features high ceilings, a rock fireplace, and abundant natural light that fills every room. The gorgeous island kitchen boasts upgraded granite countertops, soft close cabinets, stainless steel appliances, and a walk in pantry perfect for entertaining and family gatherings. The primary suite includes an oversized walk in closet and a luxurious bath with a garden tub, double vanity, and separate shower. Step outside to a covered patio and wide backyard backing up to a greenbelt, ideal for relaxation or play. Additional highlights include luxury vinyl plank flooring, an oversized two car garage, and modern finishes throughout. Woodbridge Farms residents enjoy premium amenities such as a gated entry, multiple playgrounds, splash pad, basketball court, walking trails, and community pavilion all within minutes of LVISD schools, shopping, and dining. This move in ready new build combines comfort, craftsmanship, and convenience for the perfect Texas lifestyle.
Payment Calculator
- Principal & Interest -
- Property Tax $
- Home Insurance $
- HOA Fees $
- Monthly -
Features
Building and Construction
- Builder Name: UNKNOWN
- Construction: Pre-Owned
- Exterior Features: Brick, 4 Sides Masonry, Cement Fiber
- Floor: Ceramic Tile, Vinyl
- Foundation: Slab
- Kitchen Length: 11
- Roof: Heavy Composition
- Source Sqft: Appsl Dist
Land Information
- Lot Description: Corner, City View, 1/4 - 1/2 Acre, Level
- Lot Improvements: Street Paved, Curbs, Street Gutters, Sidewalks, Streetlights, Fire Hydrant w/in 500', Asphalt, City Street
School Information
- Elementary School: La Vernia
- High School: La Vernia
- Middle School: La Vernia
- School District: La Vernia Isd.
Garage and Parking
- Garage Parking: Two Car Garage, Attached, Oversized
Eco-Communities
- Energy Efficiency: 16+ SEER AC, Programmable Thermostat, 12"+ Attic Insulation, Double Pane Windows, Radiant Barrier, Ceiling Fans
- Water/Sewer: Water System, Sewer System, City
Utilities
- Air Conditioning: One Central, Heat Pump
- Fireplace: One, Living Room, Wood Burning, Stone/Rock/Brick
- Heating Fuel: Electric
- Heating: Central, Heat Pump, 1 Unit
- Recent Rehab: No
- Window Coverings: None Remain
Amenities
- Neighborhood Amenities: Controlled Access, Park/Playground, Sports Court, Basketball Court
Finance and Tax Information
- Days On Market: 79
- Home Owners Association Fee: 650
- Home Owners Association Frequency: Annually
- Home Owners Association Mandatory: Mandatory
- Home Owners Association Name: DIAMOND ASSOCIATION
- Total Tax: 11218.6
Other Features
- Contract: Exclusive Right To Sell
- Instdir: Head east on US-87 S, Turn right onto FM 1346 S, Continue onto Woodbridge Farms, Turn left onto Magnolia Cir E
- Interior Features: One Living Area, Liv/Din Combo, Separate Dining Room, Eat-In Kitchen, Two Eating Areas, Island Kitchen, Walk-In Pantry, Utility Room Inside, 1st Floor Lvl/No Steps, High Ceilings, Open Floor Plan, Pull Down Storage, High Speed Internet, Laundry Main Level, Laundry Room, Walk in Closets
- Legal Desc Lot: 13
- Legal Description: Woodbridge Farms, Block 2, Lot 13 (U-1), Acres .4691
- Miscellaneous: Virtual Tour
- Occupancy: Owner
- Ph To Show: 210-222-2227
- Possession: Closing/Funding
- Style: One Story, Craftsman
- Views: 143
Owner Information
- Owner Lrealreb: No
Similar Properties
Nearby Subdivisions
(flsv Rv8) Flsv Rural Rv8
Camino Verde
Cibolo Ridge
Copper Creek
Country Gardens
Country Hills
Country Oaks
Country Woods
Deer Ridge
Estates Of Quail Run
Great Oaks
Heritage Woods
Homestead
Hondo Ridge
Hondo Ridge Subdivision
Jacob Acres Unit Ii
Lake Valley
Lake Valley Estates
Las Palmas
Las Palmas Country Club Estate
Las Palomas
Las Palomas Country Club Est
Las Palomas Country Club Estat
Legacy Ranch
Lost Trails
Millers Crossing
N/a
Oak Hill Estates
Oak Hollow Estates
Oak Valley
Out/wilson Co
Quail Run
Ropers Ranch
Rosewood
Rural Acres
Sendera Crossing
Smith Erastus
Stallion Ridge Estates
The Estates At Triple R Ranch
The Meadows
The Meadows At Quail Run
The Settlement
The Timber
The Timbers
Triple R Ranch
Vintage Oaks Ranch
Wells J A
Westfield Ranch
Westfield Ranch - Wilson Count
Westover
Westover Sub
Woodbridge Farms
Woodcreek
Woodlands






















































