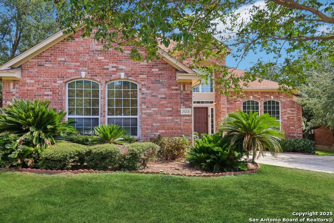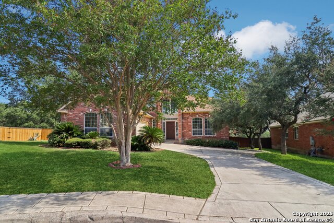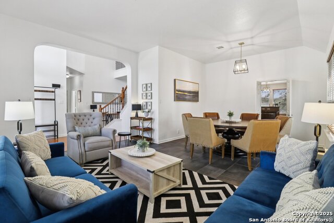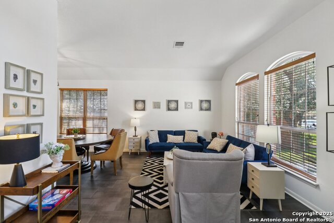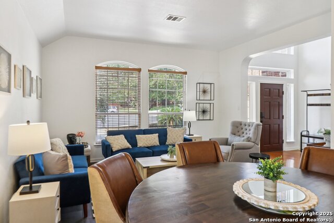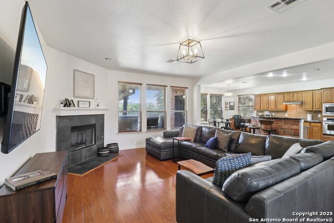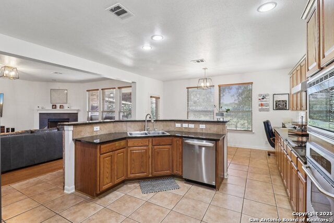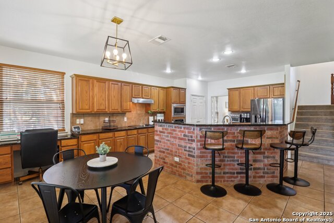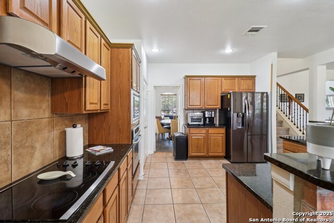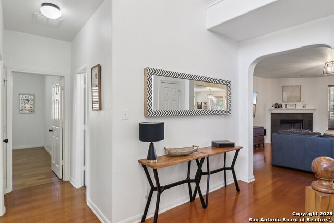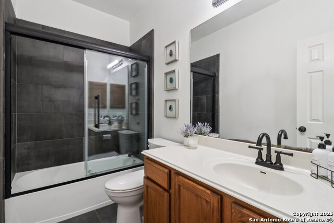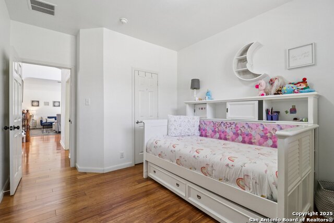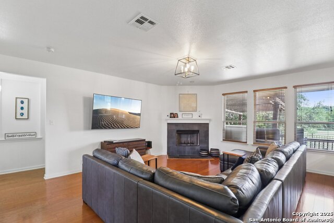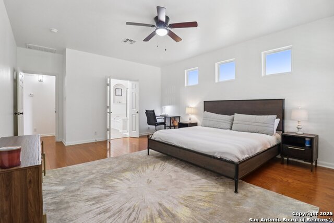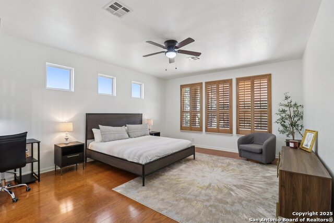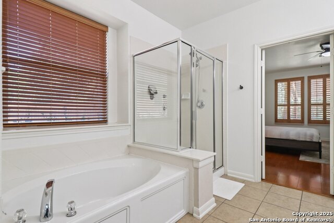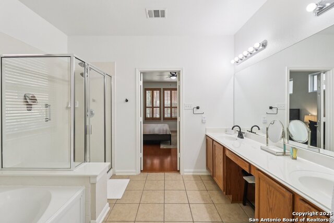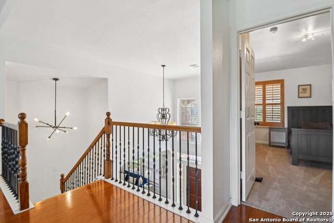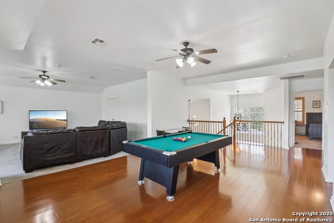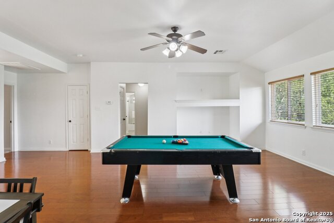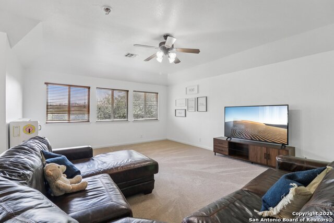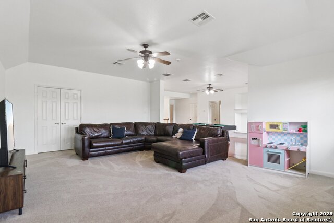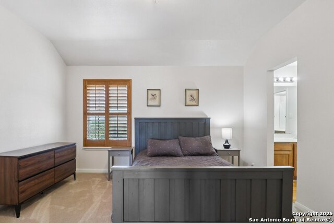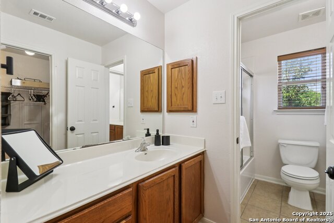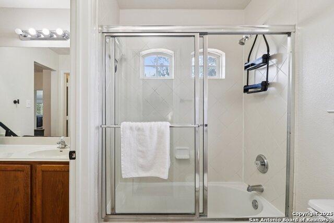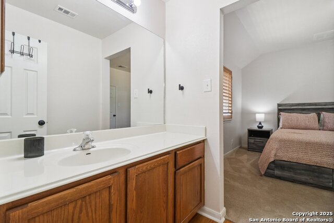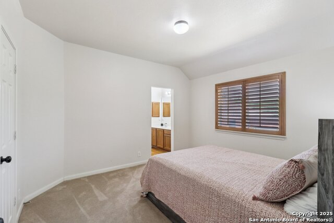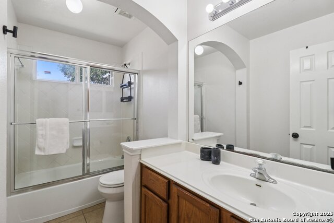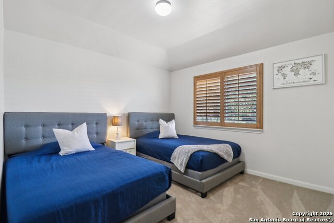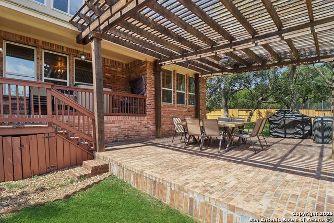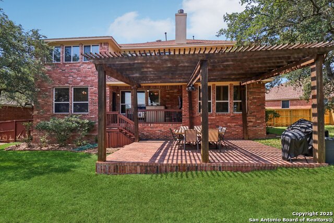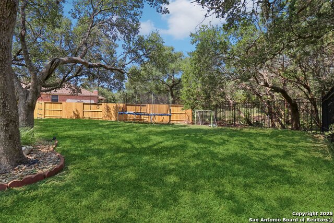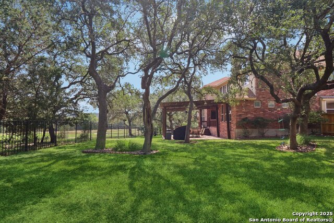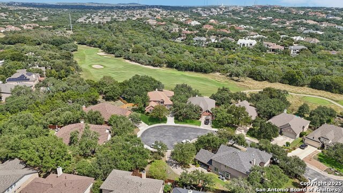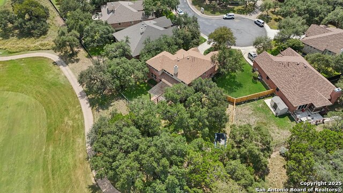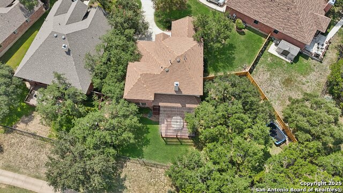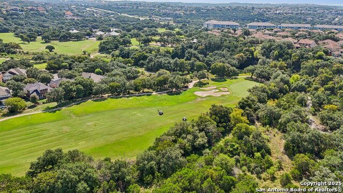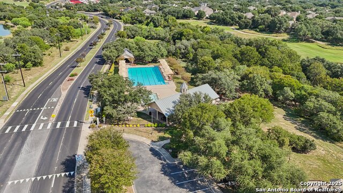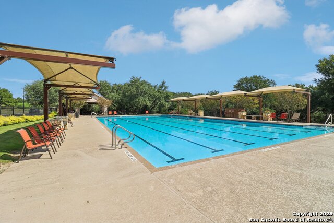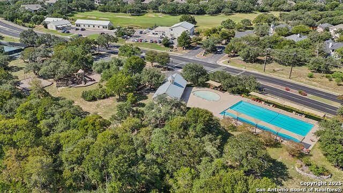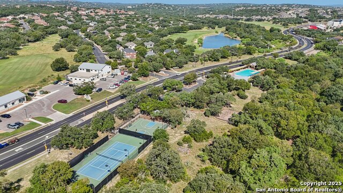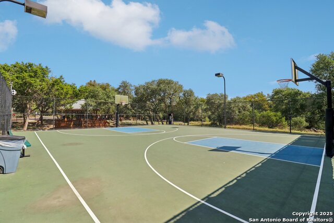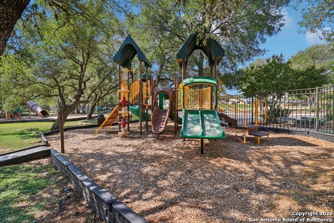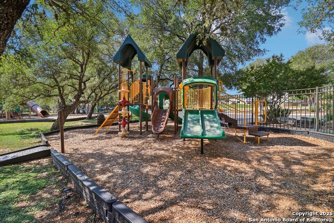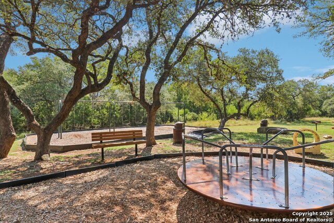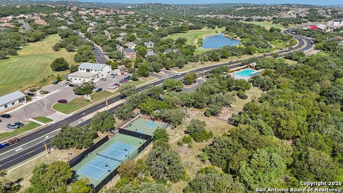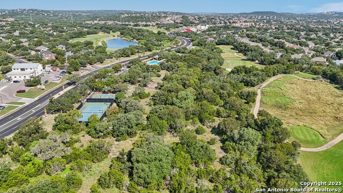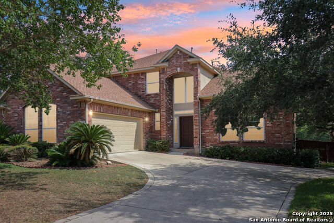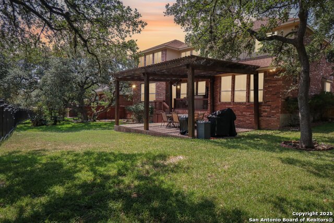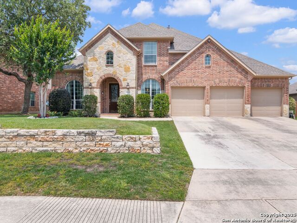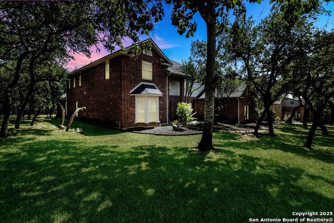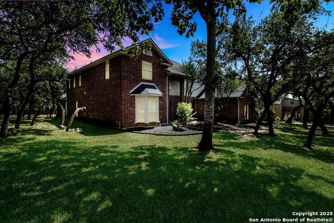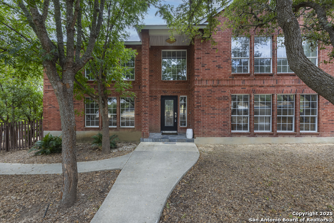25218 Shinnecock Trail, San Antonio, TX 78260
Property Photos
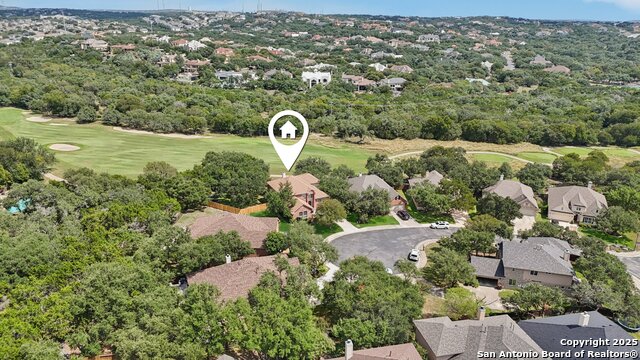
Would you like to sell your home before you purchase this one?
Priced at Only: $690,000
For more Information Call:
Address: 25218 Shinnecock Trail, San Antonio, TX 78260
Property Location and Similar Properties
- MLS#: 1917615 ( Single Residential )
- Street Address: 25218 Shinnecock Trail
- Viewed: 7
- Price: $690,000
- Price sqft: $180
- Waterfront: No
- Year Built: 2006
- Bldg sqft: 3842
- Bedrooms: 5
- Total Baths: 4
- Full Baths: 4
- Garage / Parking Spaces: 2
- Days On Market: 11
- Additional Information
- County: BEXAR
- City: San Antonio
- Zipcode: 78260
- Subdivision: Links At Canyon Springs
- District: North East I.S.D.
- Elementary School: Tuscany Heights
- Middle School: Barbara Bush
- High School: Ronald Reagan
- Provided by: Vortex Realty
- Contact: Monica Quiroga
- (210) 421-4231

- DMCA Notice
-
DescriptionExperience golf course living at its finest in this beautifully maintained 5 bedroom, 4 bath home located in the prestigious gated community of Links at Canyon Springs. Backing directly to the 11th fairway of Canyon Springs Golf Course, this residence offers an open concept design with three spacious living areas, a formal dining room that can double as an office, and a large island kitchen with breakfast bar and dining nook perfect for entertaining. The downstairs primary suite features serene golf views and a spa style bath, while a second bedroom and full bath on the main level provide flexibility for guests or multigenerational living. Upstairs, discover three additional bedrooms, each with private bath access, a game room, and a media room with its own closet. The backyard overlooks the fairway and includes a covered patio, pergola, mature trees, and ample space for gatherings or a future pool. Community amenities include a pool, tennis, and basketball courts, walking trails, and playgrounds. Conveniently located near top rated schools, shopping, and dining, this home offers the perfect blend of comfort, elegance, and location. Schedule your private tour today and make your offer homes like this are rare, even in a busy market.
Payment Calculator
- Principal & Interest -
- Property Tax $
- Home Insurance $
- HOA Fees $
- Monthly -
Features
Building and Construction
- Apprx Age: 19
- Builder Name: Ryland Homes
- Construction: Pre-Owned
- Exterior Features: Brick, Stone/Rock, Wood, Stucco
- Floor: Carpeting, Ceramic Tile, Laminate, Brick, Stone
- Foundation: Slab
- Kitchen Length: 16
- Roof: Composition
- Source Sqft: Appsl Dist
Land Information
- Lot Description: Cul-de-Sac/Dead End
- Lot Improvements: Street Paved, Private Road
School Information
- Elementary School: Tuscany Heights
- High School: Ronald Reagan
- Middle School: Barbara Bush
- School District: North East I.S.D.
Garage and Parking
- Garage Parking: Two Car Garage
Eco-Communities
- Water/Sewer: City
Utilities
- Air Conditioning: Two Central
- Fireplace: One
- Heating Fuel: Electric, Natural Gas
- Heating: Central
- Recent Rehab: No
- Utility Supplier Elec: CPS
- Utility Supplier Gas: CPS
- Utility Supplier Sewer: SAWS
- Utility Supplier Water: SAWS
- Window Coverings: All Remain
Amenities
- Neighborhood Amenities: Controlled Access, Pool, Tennis, Golf Course, Park/Playground, Sports Court, Basketball Court
Finance and Tax Information
- Home Faces: West
- Home Owners Association Fee: 397
- Home Owners Association Frequency: Quarterly
- Home Owners Association Mandatory: Mandatory
- Home Owners Association Name: CANYON SPRINGS HOA
- Total Tax: 11852
Other Features
- Contract: Exclusive Right To Sell
- Instdir: 281 to Overlook Pkwy/ Canyon Golf Rd/ Iron Court Links/ Shinnecock Tr
- Interior Features: Two Living Area
- Legal Desc Lot: 45
- Legal Description: Cb 4927A (The Links At Canyon Springs Ut-4), Block 1 Lot 45
- Miscellaneous: Virtual Tour, School Bus
- Occupancy: Owner
- Ph To Show: 210-222-2227
- Possession: Closing/Funding
- Style: Two Story, Contemporary, Traditional, Texas Hill Country
Owner Information
- Owner Lrealreb: No
Similar Properties
Nearby Subdivisions
Bavarian Hills
Bent Tree
Bluffs Of Lookout Canyon
Boulders At Canyon Springs
Canyon Ranch Estates
Canyon Springs
Canyon Springs Cove
Clementson Ranch
Crossing At Lookout Cany
Enclave At Canyon Springs
Estancia
Estancia Ranch
Estancia Ranch - 50
Hastings Ridge At Kinder Ranch
Heights At Stone Oak
Highland Estates
Kinder Ranch
Kinder Ranch 70's
Kinder Ranch Prospect Crk
Lakeside At Canyon Springs
Legend Oaks
Links At Canyon Springs
Lookout Canyon
Lookout Canyon Creek
None
Oak Moss North
Oakwood Acres
Panther Creek At Stone O
Panther Creek Ne
Promontory Heights
Promontory Pointe
Prospect Creek At Kinder Ranch
Ridge At Canyon Springs
Ridge At Lookout Canyon
Ridge Of Silverado Hills
Ridgelookout Canyon Ph I
Royal Oaks Estates
San Miguel
San Miguel At Canyon Springs
Sherwood Forest
Silverado Hills
Springs Of Silverado Hills
Sterling Ridge
Stone Oak Villas Ne
Stonecrest At Lookout Ca
Summerglen
Sunday Creek At Kinder Ranch
Terra Bella
The Bluffs At Canyon Springs
The Enclave At Canyon Springs
The Forest At Stone Oak
The Heights At Stone Oak
The Overlook
The Preserve Of Sterling Ridge
The Reserve At Canyon Springs
The Reserves @ The Heights Of
The Ridge At Lookout Canyon
The Summit At Canyon Springs
The Summit At Sterling Ridge
Timber Oaks North
Timberline Park Cm
Timberwood Park
Timberwood Park Un 1
Tivoli
Toll Brothers At Kinder Ranch
Valencia Park Enclave
Villas At Canyon Springs
Villas Of Silverado Hills
Villas Sub
Vista Bella
Waterford Heights
Waters At Canyon Springs
Willis Ranch
Willis Ranch Unit 2, Lot 17, B




