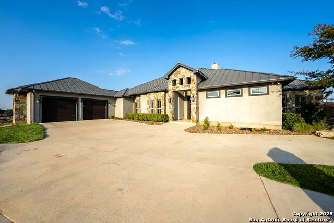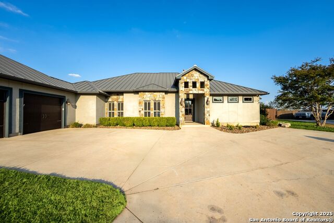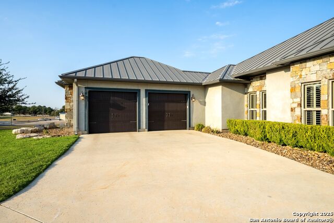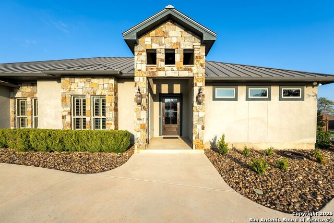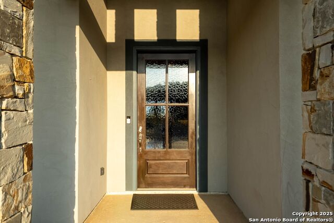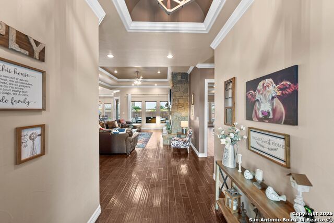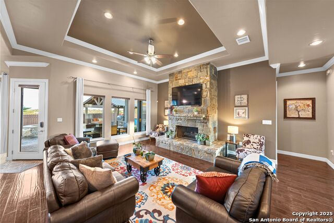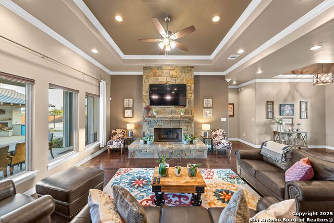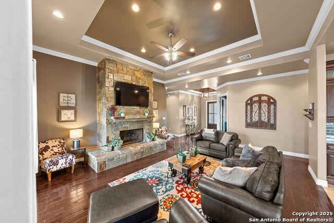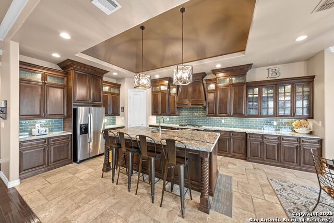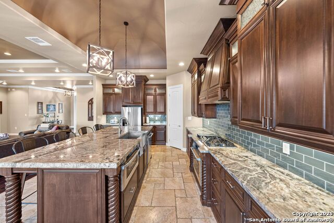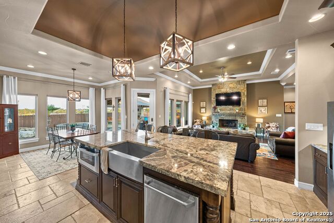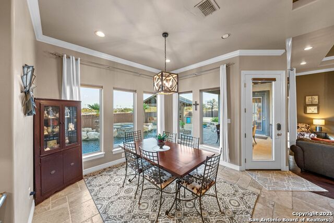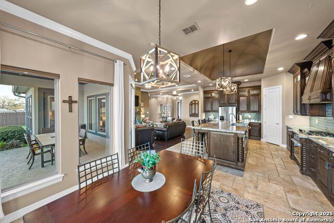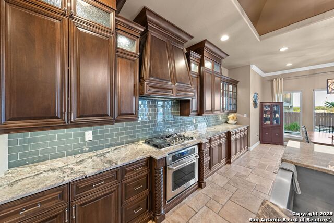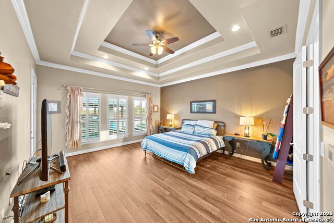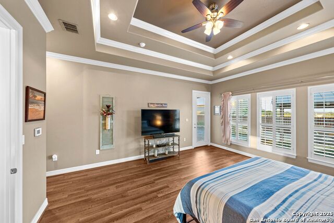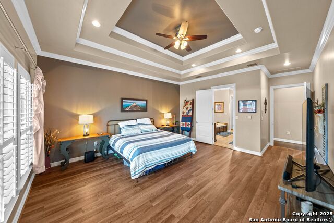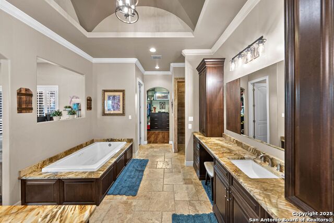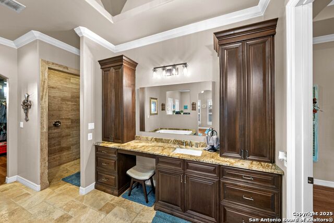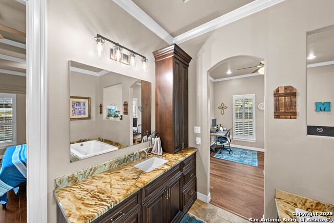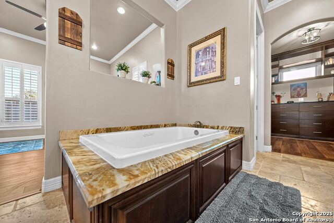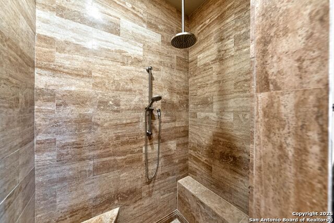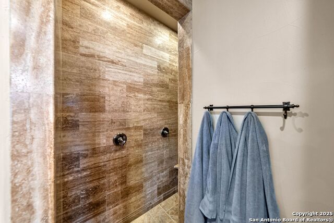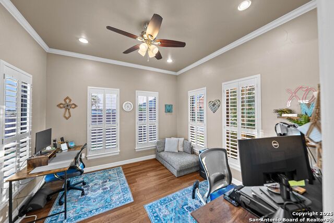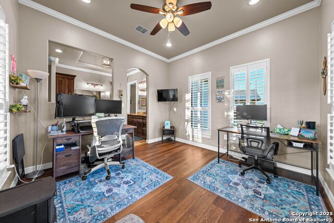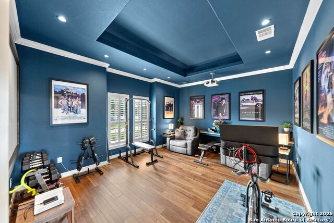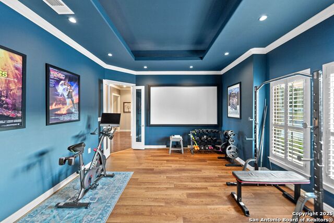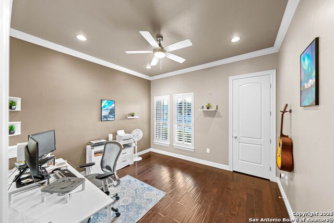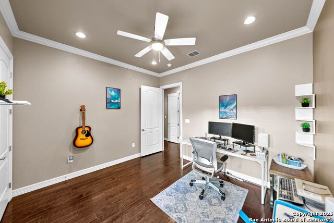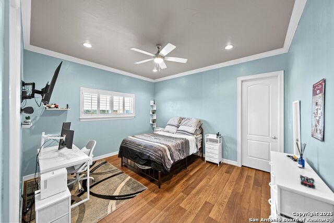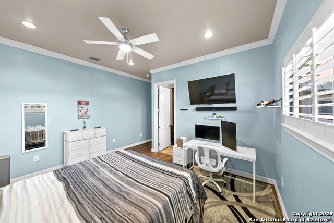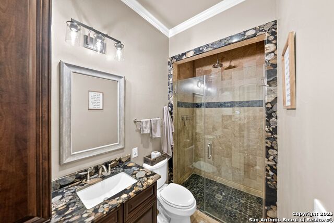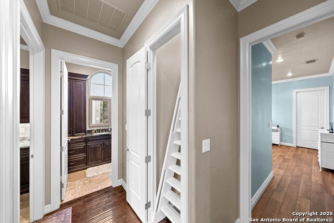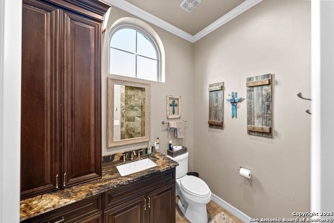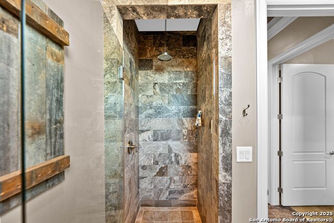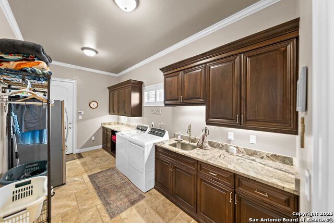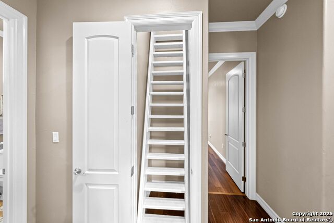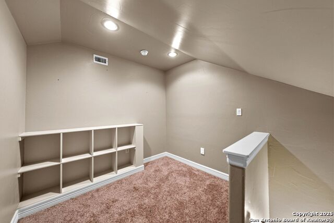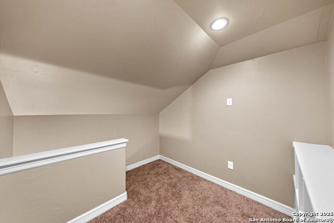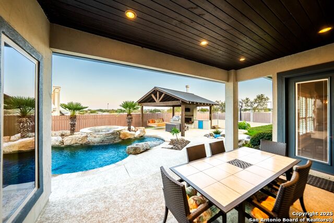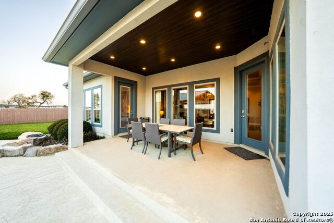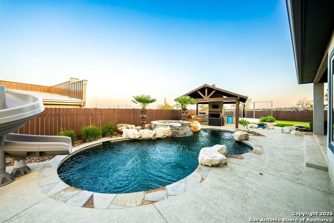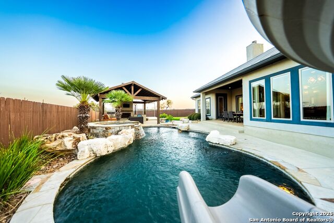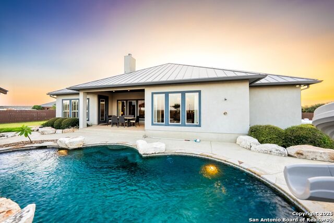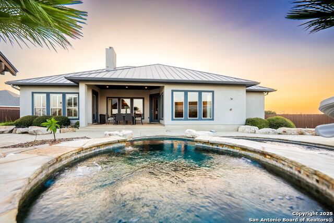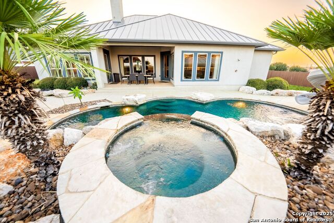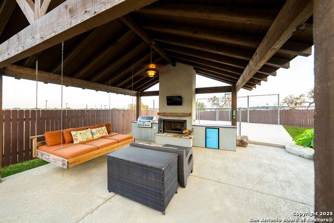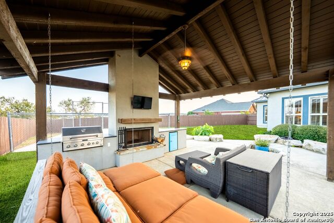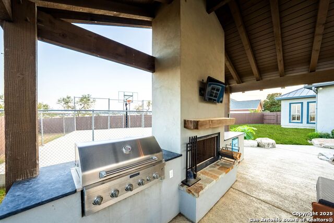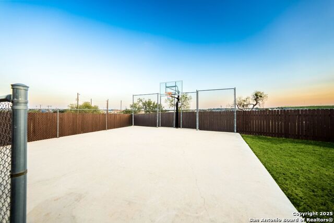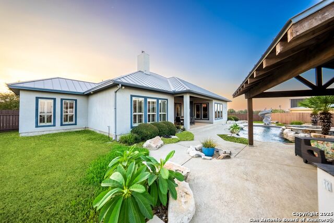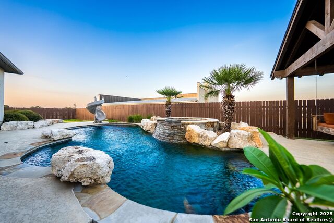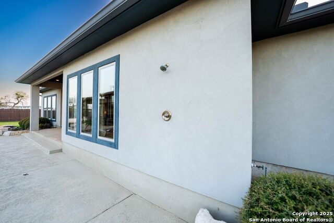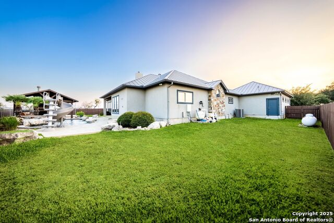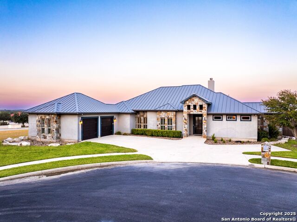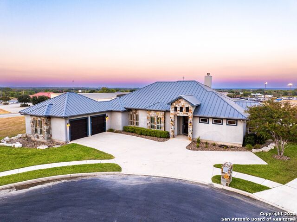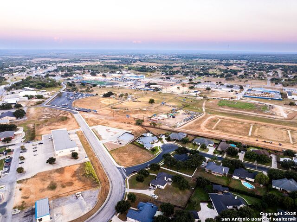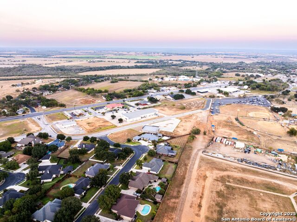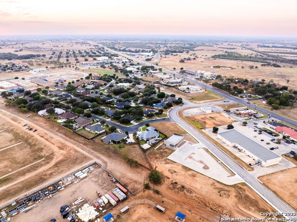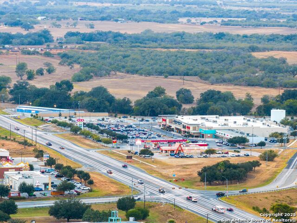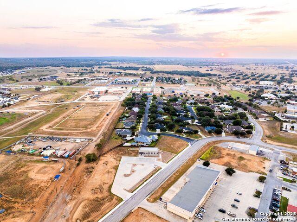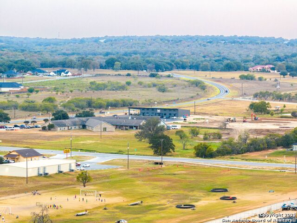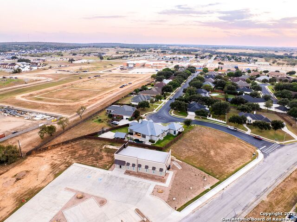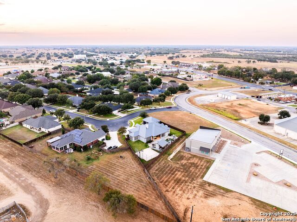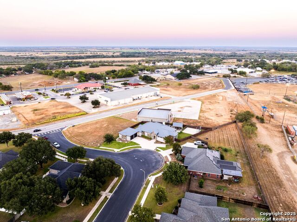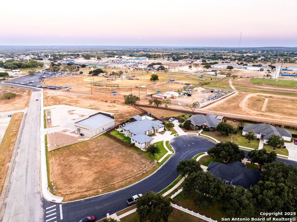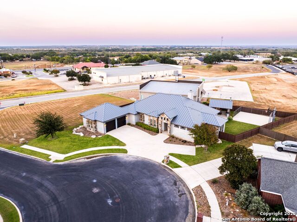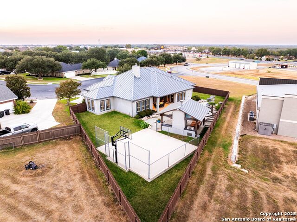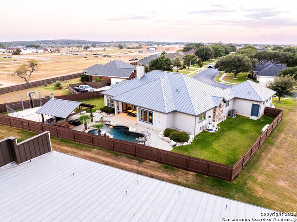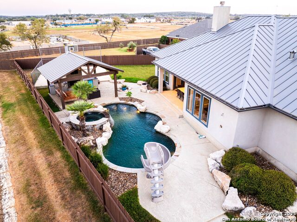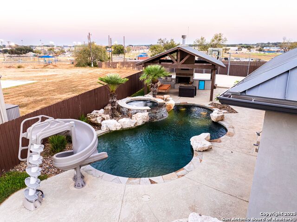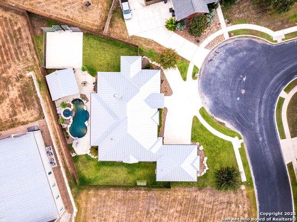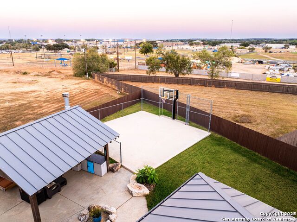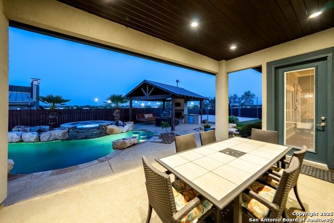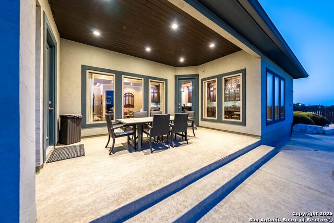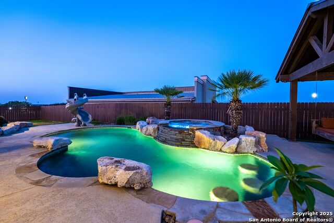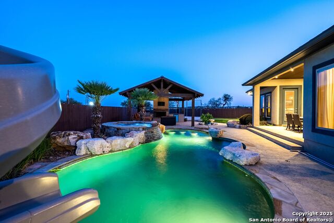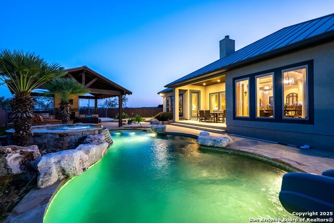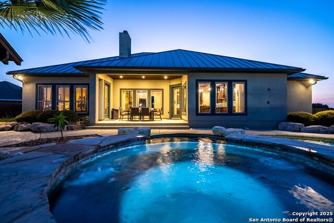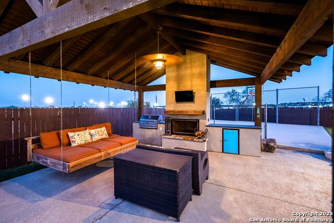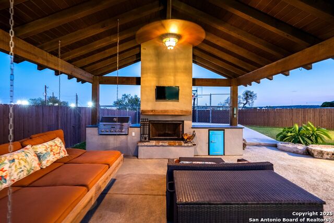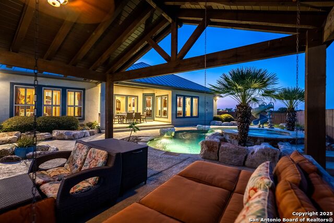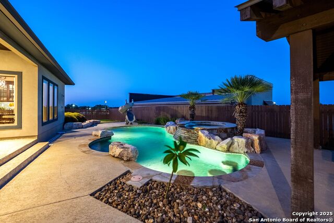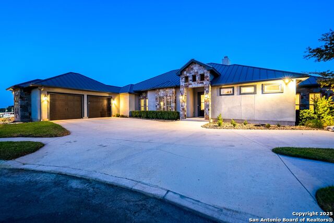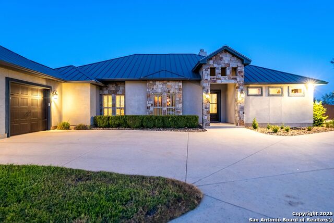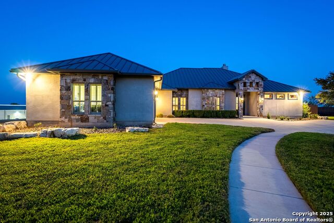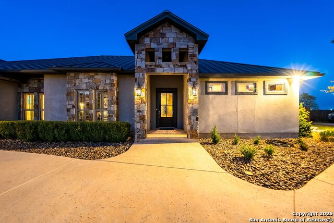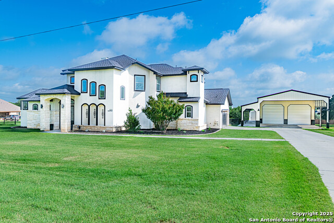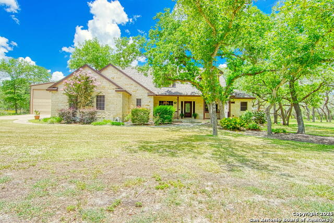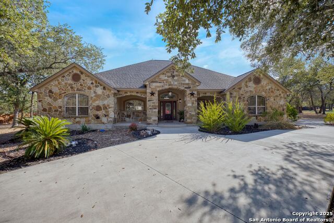105 Alexandria, La Vernia, TX 78121
Property Photos
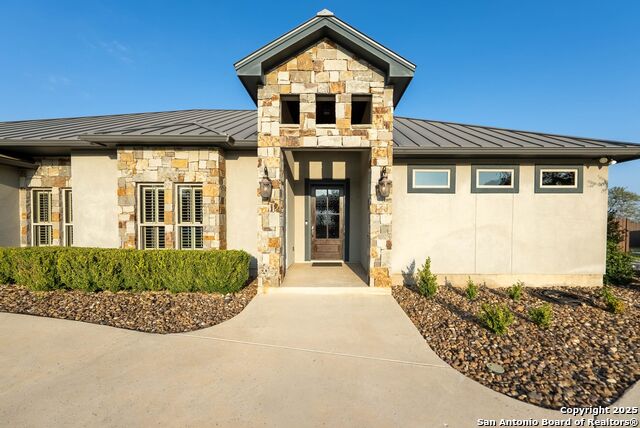
Would you like to sell your home before you purchase this one?
Priced at Only: $669,000
For more Information Call:
Address: 105 Alexandria, La Vernia, TX 78121
Property Location and Similar Properties
- MLS#: 1917724 ( Single Residential )
- Street Address: 105 Alexandria
- Viewed: 1
- Price: $669,000
- Price sqft: $218
- Waterfront: No
- Year Built: 2014
- Bldg sqft: 3071
- Bedrooms: 4
- Total Baths: 3
- Full Baths: 3
- Garage / Parking Spaces: 2
- Days On Market: 8
- Additional Information
- County: WILSON
- City: La Vernia
- Zipcode: 78121
- Subdivision: Silverado Hills
- District: La Vernia Isd.
- Elementary School: La Vernia
- Middle School: La Vernia
- High School: La Vernia
- Provided by: eXp Realty
- Contact: Shane Neal
- (888) 519-7431

- DMCA Notice
-
DescriptionThis absolutely gorgeous 3,071 square foot custom home truly has it all! Designed for both luxury and functionality, it features a spacious open concept living and kitchen area with granite countertops in the kitchen and bathrooms, beautiful flooring throughout. A hidden loft room is cleverly tucked away upstairs, accessible through a discreet door in the hallway near the two secondary bedrooms. The media/game room, complete with a projector and entertainment center, could easily serve as a fourth bedroom. The master suite offers a built in office and a stunning California Closet. This fully foam insulated home includes premium features such as a heated pool with jacuzzi, slide, and waterfall, as well as a gazebo with an outdoor kitchen, basketball court, and standing seam metal roof. With a VA assumable loan and unmatched attention to detail, this one of a kind property is a must see for those seeking a home that truly has everything!
Payment Calculator
- Principal & Interest -
- Property Tax $
- Home Insurance $
- HOA Fees $
- Monthly -
Features
Building and Construction
- Apprx Age: 11
- Builder Name: UNKNOWN
- Construction: Pre-Owned
- Exterior Features: 4 Sides Masonry, Stone/Rock, Stucco
- Floor: Marble, Wood
- Foundation: Slab
- Kitchen Length: 15
- Roof: Metal
- Source Sqft: Appsl Dist
Land Information
- Lot Description: City View, 1/4 - 1/2 Acre, Level
- Lot Improvements: Street Paved, Curbs, Street Gutters, Sidewalks, Streetlights, Fire Hydrant w/in 500', Asphalt, City Street, Interstate Hwy - 1 Mile or less
School Information
- Elementary School: La Vernia
- High School: La Vernia
- Middle School: La Vernia
- School District: La Vernia Isd.
Garage and Parking
- Garage Parking: Two Car Garage, Attached, Side Entry, Oversized
Eco-Communities
- Energy Efficiency: 16+ SEER AC, Programmable Thermostat, 12"+ Attic Insulation, Double Pane Windows, Radiant Barrier, Ceiling Fans
- Water/Sewer: Water System, Sewer System, City
Utilities
- Air Conditioning: One Central, Heat Pump
- Fireplace: One, Living Room, Wood Burning, Gas Starter, Stone/Rock/Brick, Other
- Heating Fuel: Electric
- Heating: Central, Heat Pump, 1 Unit
- Recent Rehab: No
- Window Coverings: None Remain
Amenities
- Neighborhood Amenities: None
Finance and Tax Information
- Home Owners Association Fee: 125
- Home Owners Association Frequency: Annually
- Home Owners Association Mandatory: Mandatory
- Home Owners Association Name: SILVERADO HILL OWNERS ASSOCIATION
- Total Tax: 14022.45
Other Features
- Contract: Exclusive Right To Sell
- Instdir: Head east on US-87 S toward U.S. Hwy 87 W, Turn right onto Silverado St, Turn right onto Alexandria
- Interior Features: One Living Area, Liv/Din Combo, Eat-In Kitchen, Two Eating Areas, Island Kitchen, Breakfast Bar, Walk-In Pantry, Study/Library, Game Room, Media Room, Loft, Utility Room Inside, 1st Floor Lvl/No Steps, High Ceilings, Open Floor Plan, Pull Down Storage, High Speed Internet, Laundry Main Level, Laundry Room, Walk in Closets
- Legal Desc Lot: 10
- Legal Description: Silverado Hills Sub, Block 4, Lot 10, (Unit 3), Acres .385
- Miscellaneous: Virtual Tour
- Occupancy: Owner
- Ph To Show: 210-222-2227
- Possession: Closing/Funding
- Style: One Story, Traditional
Owner Information
- Owner Lrealreb: No
Similar Properties
Nearby Subdivisions
Bridgewater
Camino Verde
Cibolo Ridge
Copper Creek
Country Gardens
Country Hills
Estates Of Quail Run
Great Oaks
Heritage Woods
Homestead
Hondo Ridge
Hondo Ridge Subdivision
J Delgado Sur
Jacob Acres Unit Ii
Lake Valley
Lake Valley Estates
Las Palmas
Las Palomas
Las Palomas Country Club Est
Las Palomas Country Club Estat
Legacy Ranch
Lost Trails
M Ximenez Sur
Millers Crossing
N/a
Oak Hill Estates
Oak Hollow Estates
Oak Valley
Out/wilson Co
Rosewood
Rural
Rural Acres
Sendera Crossing
Silverado Hills
Smith Erastus
Stallion Ridge Estates
T Zalagar Sur
The Estates At Triple R Ranch
The Meadows
The Reserve At Legacy Ranch
The Settlement
The Timbers
Triple R Ranch
V Duran Sur Guad Co
Vintage Oaks Ranch
Wells J A
Westfield Ranch
Westfield Ranch - Wilson Count
Westover
Wm Mc Nuner Sur
Woodbridge Farms
Woodcreek
Woodlands




