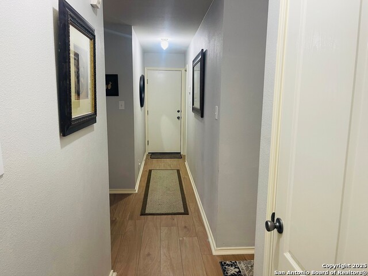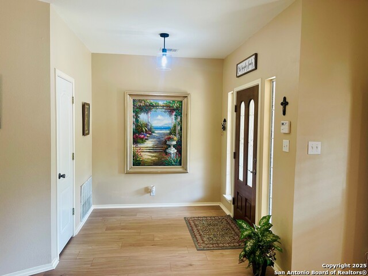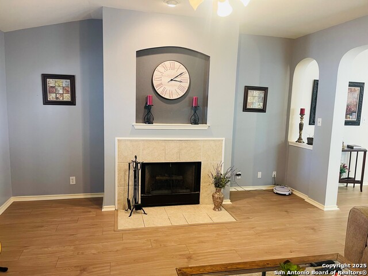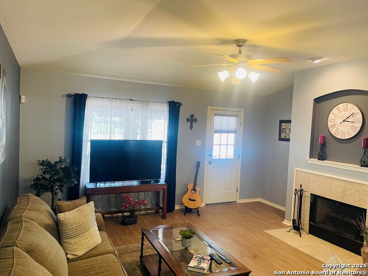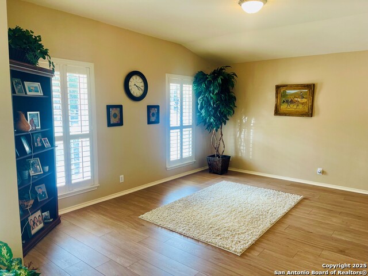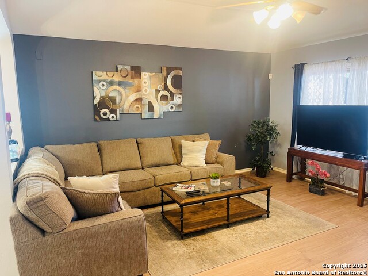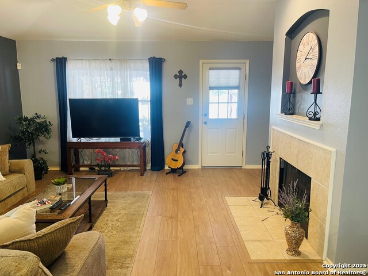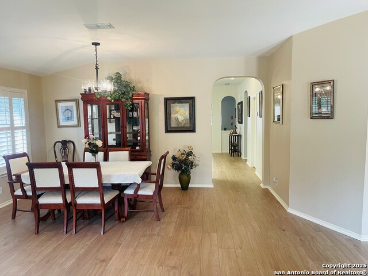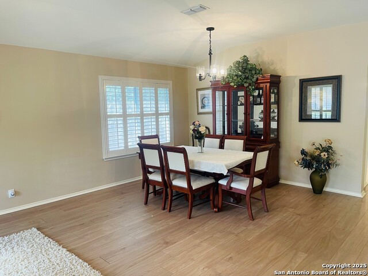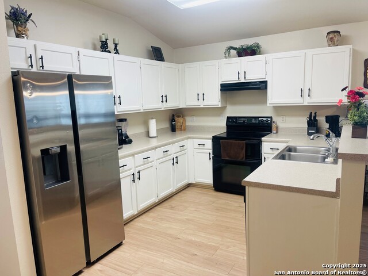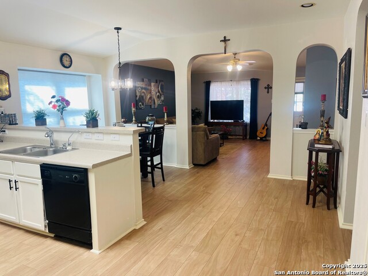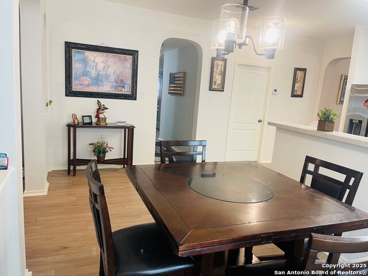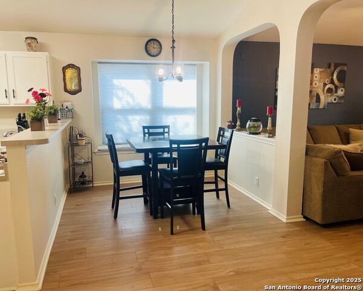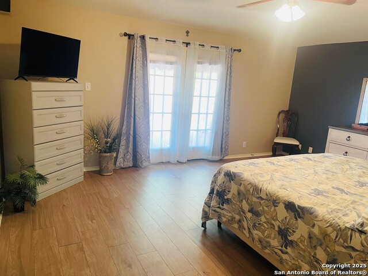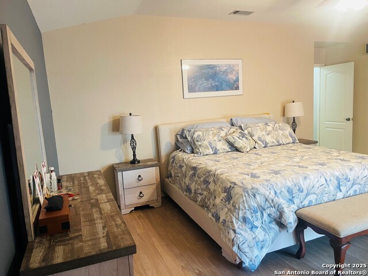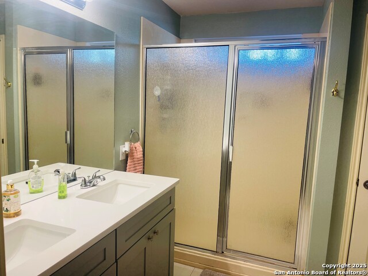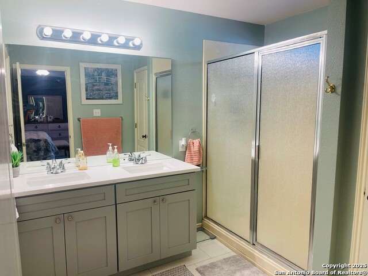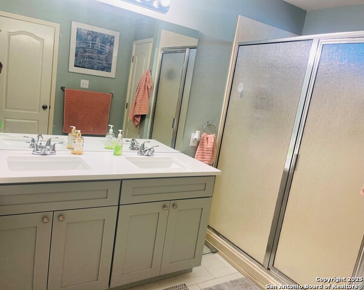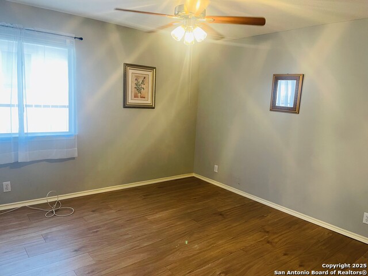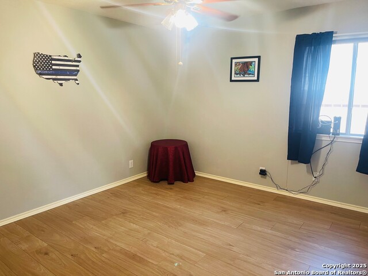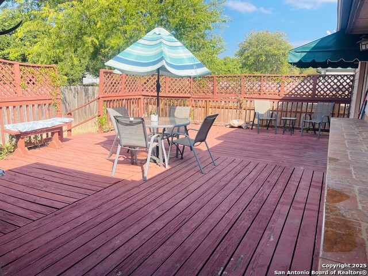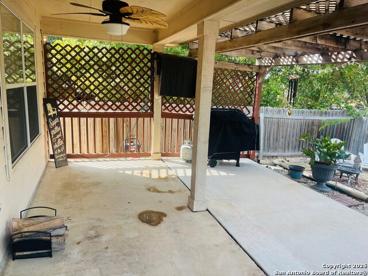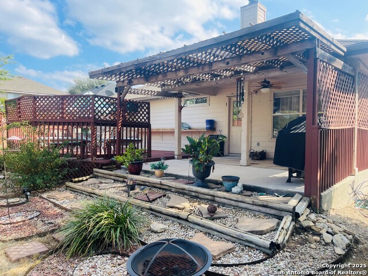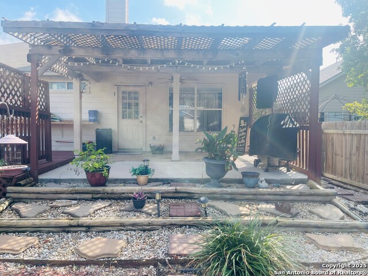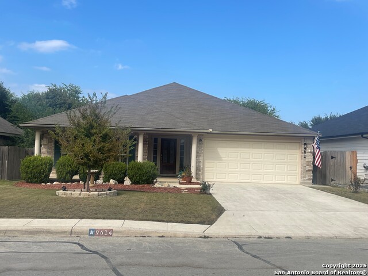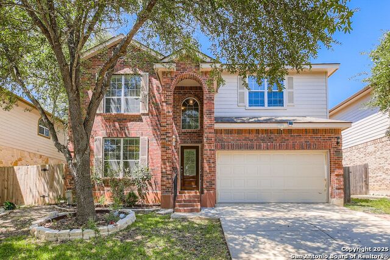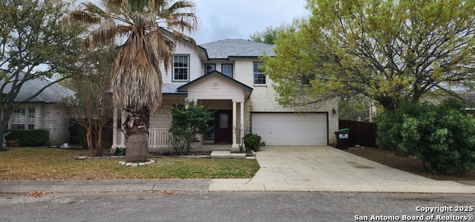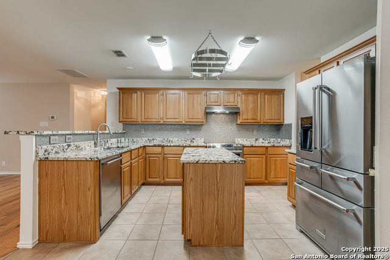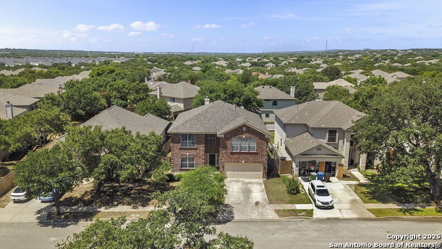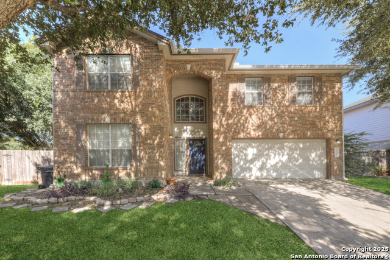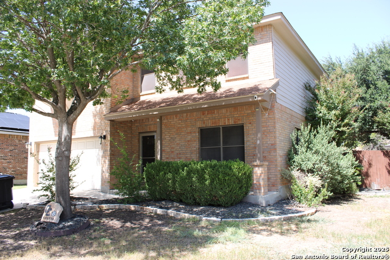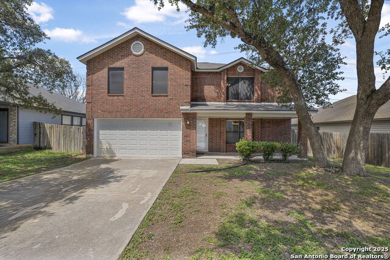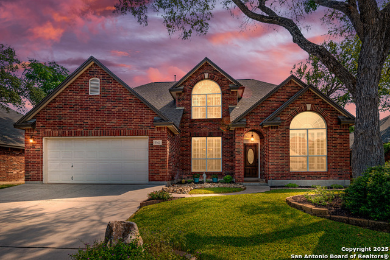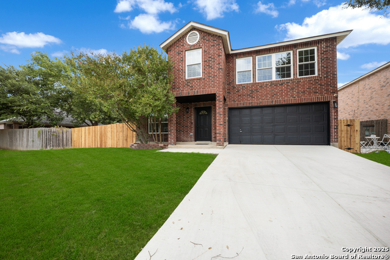9614 Sandie , Helotes, TX 78023
Property Photos
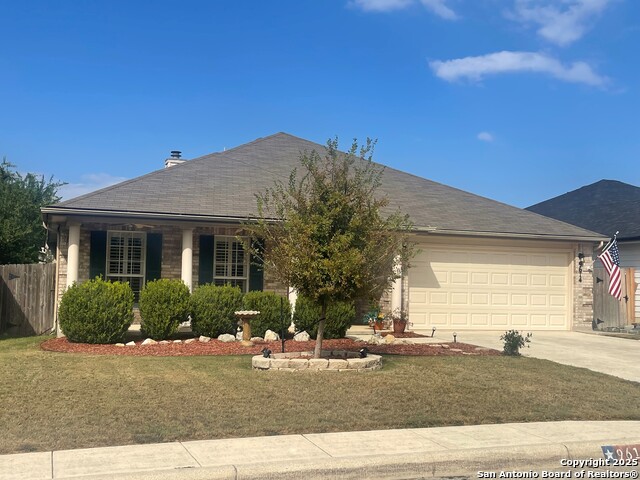
Would you like to sell your home before you purchase this one?
Priced at Only: $325,000
For more Information Call:
Address: 9614 Sandie , Helotes, TX 78023
Property Location and Similar Properties
- MLS#: 1917817 ( Single Residential )
- Street Address: 9614 Sandie
- Viewed: 3
- Price: $325,000
- Price sqft: $152
- Waterfront: No
- Year Built: 2000
- Bldg sqft: 2136
- Bedrooms: 3
- Total Baths: 2
- Full Baths: 2
- Garage / Parking Spaces: 2
- Days On Market: 9
- Additional Information
- County: BEXAR
- City: Helotes
- Zipcode: 78023
- Subdivision: Sedona
- District: Northside
- Elementary School: Charles Kuentz
- Middle School: Jefferson Jr
- High School: O'Connor
- Provided by: San Antonio's Finest Realty
- Contact: Elliott Valdez
- (210) 286-9540

- DMCA Notice
-
DescriptionCharming Single Story Home in Gated Sedona Community Welcome to this beautifully maintained 3 bedroom, 2 bath home in the heart of Helotes, tucked inside the desirable gated community of Sedona. From the moment you arrive, you'll fall in love with the inviting curb appeal, featuring a landscaped flower bed, accent shutters, elegant yard lighting, and a spacious columned front porch that sets the tone for what's inside. Step into a bright, open floor plan filled with natural light, high ceilings, arched doorways, and plantation shutters throughout. The spacious living and family rooms are perfect for gatherings, centered around a cozy wood burning fireplace. With no stairs or carpet, this home is as practical as it is stylish boasting luxury wide plank flooring throughout. The well appointed kitchen is designed for both everyday living and entertaining, featuring an abundance of cabinetry and counter space, a stainless steel sink, reverse osmosis system, breakfast bar, and a massive walk in pantry and laundry room. Retreat to the grand primary suite, complete with a dual vanity, oversized walk in shower, and generous walk in closet. French doors lead directly to your private backyard oasis, where an expansive 36' x 27' deck and 21' x 18' covered patio create the ultimate space for outdoor entertaining, weekend BBQs, or relaxing evenings under the stars. Enjoy the benefits of a vibrant community with amenities including a park, playground, basketball court, and covered picnic pavilion. Conveniently located near shopping, dining, parks, and the highly sought after O'Connor High School. This is more than just a house it's the perfect place to make a home. Furniture is living room is negotiable. ITEMS CONVEYING: Garage Refrigerator, Main dining room table & Curio Cabinet. "Buyers are encouraged to verify all measurements and school information. Please refer to the additional documents for Offer Instructions and the Seller's Disclosure. We hope you enjoy your showing!"
Payment Calculator
- Principal & Interest -
- Property Tax $
- Home Insurance $
- HOA Fees $
- Monthly -
Features
Building and Construction
- Apprx Age: 25
- Builder Name: Continental Homes
- Construction: Pre-Owned
- Exterior Features: Brick, Cement Fiber
- Floor: Ceramic Tile, Vinyl
- Foundation: Slab
- Kitchen Length: 11
- Roof: Composition
- Source Sqft: Appsl Dist
Land Information
- Lot Description: Cul-de-Sac/Dead End, Level
- Lot Improvements: Street Paved, Curbs, Sidewalks, Asphalt, City Street
School Information
- Elementary School: Charles Kuentz
- High School: O'Connor
- Middle School: Jefferson Jr High
- School District: Northside
Garage and Parking
- Garage Parking: Two Car Garage
Eco-Communities
- Energy Efficiency: Double Pane Windows, Energy Star Appliances, Ceiling Fans
- Green Certifications: Energy Star Certified
- Green Features: Drought Tolerant Plants
- Water/Sewer: Water System, Sewer System, City
Utilities
- Air Conditioning: One Central
- Fireplace: One
- Heating Fuel: Electric
- Heating: Central, 1 Unit
- Recent Rehab: No
- Utility Supplier Elec: CPS
- Utility Supplier Grbge: CITY
- Utility Supplier Sewer: SAWS
- Utility Supplier Water: SAWS
- Window Coverings: Some Remain
Amenities
- Neighborhood Amenities: Controlled Access, Park/Playground, Basketball Court
Finance and Tax Information
- Home Faces: South
- Home Owners Association Fee: 71
- Home Owners Association Frequency: Monthly
- Home Owners Association Mandatory: Mandatory
- Home Owners Association Name: SEDONA HOMEOWNERS ASSOCIATION
- Total Tax: 6985.03
Rental Information
- Currently Being Leased: No
Other Features
- Contract: Exclusive Right To Sell
- Instdir: 1604 Loop W exit Bandera Rd. stay on Frontage Rd take a Right on Brimhall, Right on Newkirk, Right on Sandie, the home will be on your left just before the cul-de-sac.
- Interior Features: Two Living Area, Liv/Din Combo, Eat-In Kitchen, Two Eating Areas, Breakfast Bar, Walk-In Pantry, Utility Room Inside, 1st Floor Lvl/No Steps, High Ceilings, Open Floor Plan, Cable TV Available, High Speed Internet, Laundry Main Level, Laundry in Kitchen, Walk in Closets
- Legal Desc Lot: 25
- Legal Description: Ncb 15663 Blk 3 Lot 25 The Heights At Helotes Ut-1
- Miscellaneous: Cluster Mail Box
- Occupancy: Owner
- Ph To Show: 210-222-2227
- Possession: Closing/Funding
- Style: One Story
Owner Information
- Owner Lrealreb: No
Similar Properties
Nearby Subdivisions
Arbor At Sonoma Ranch
Bavarian Forest
Beverly Hills
Big Valley
Braun Ridge
Braunridge
Canyon Creek Preserve
Canyon Creek Reserve
Cedar Springs
Country View Estates
Enclave At Sonoma Ranch
Estates At Iron Horse Canyon
Evans Valley
Fossil Springs
Fossil Springs Ranch
Grey Forest
Halpenny
Helotes Canyon
Helotes Crossing
Helotes Park Estates
Helotes Park Terrace
Helotes Ranch Acres
Hills At Sonoma Ranch
Hills Of Iron Horse Canyon
Iron Horse Canyon
Lantana Oaks
Laurel Canyon
Los Reyes Canyons
Mission Viejo
Misson Viejo
N/a
N/s Bandera/scenic Lp Ns
Retablo Ranch
San Antonio Ranch
Sedona
Shadow Canyon
Sherwood
Sonoma Ranch
Stablewood At Iron Horse Canyo
Stanton Run
Summit At Sonoma Ranch
The Ranch At Iron Horse
The Ridge At Bandera
The Sanctuary
Trails At Helotes
Triana
Valentine Ranch
Valentine Ranch Medi
Wind Gate Run




