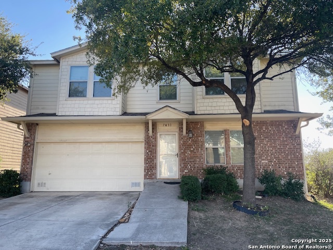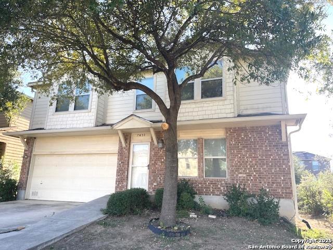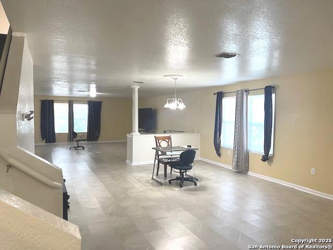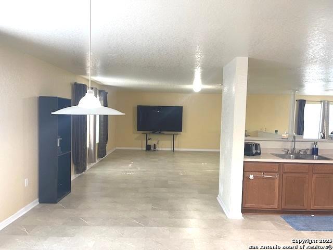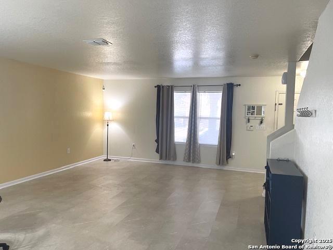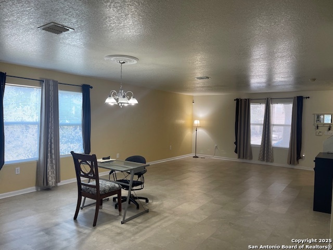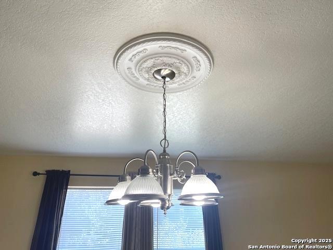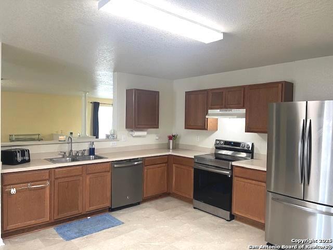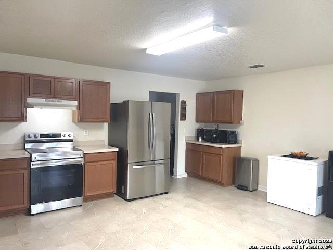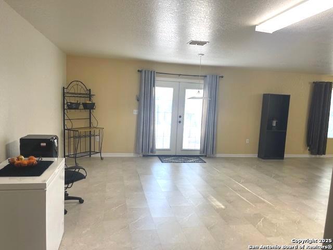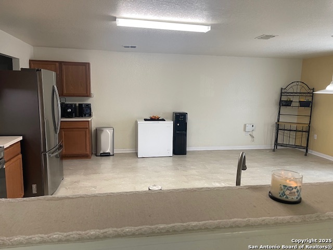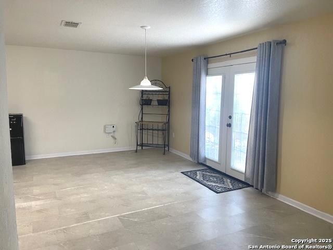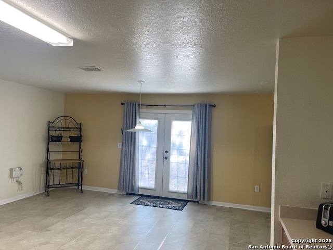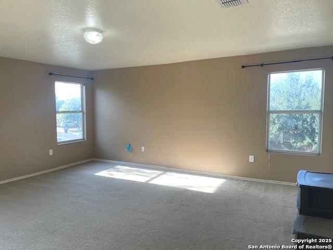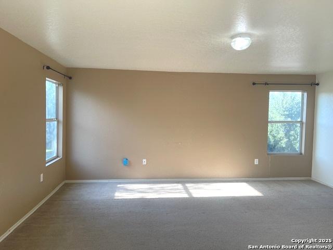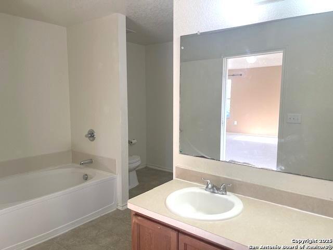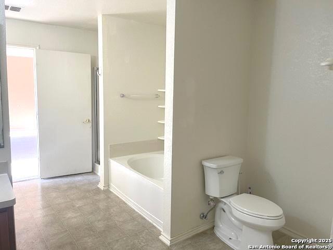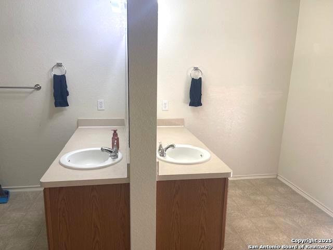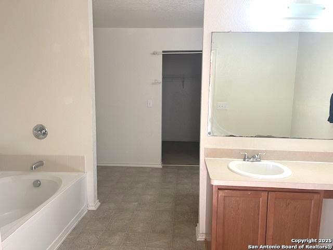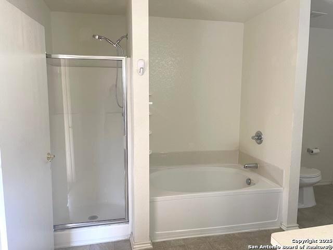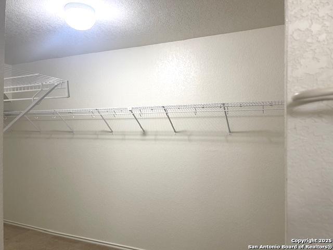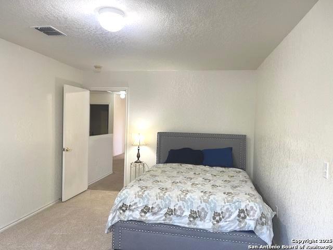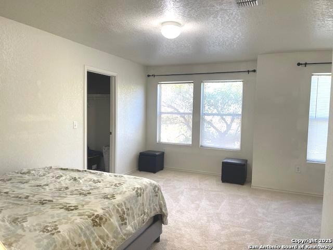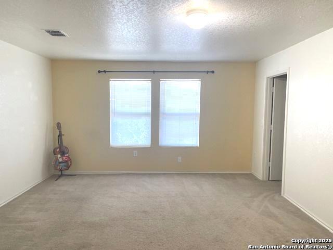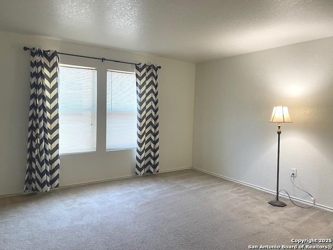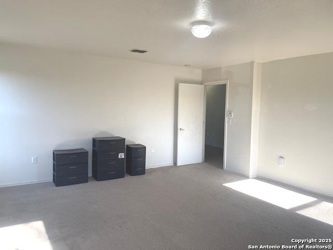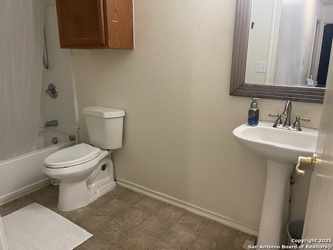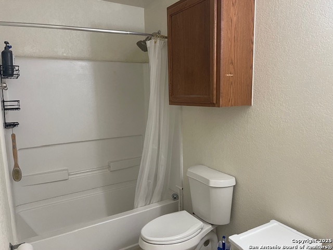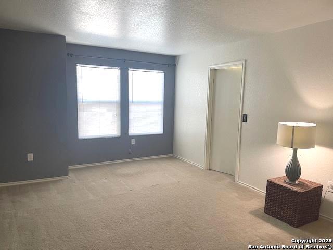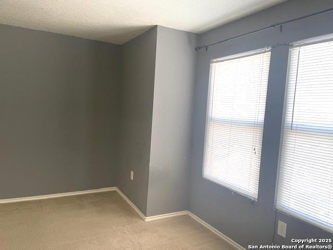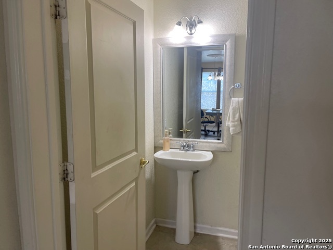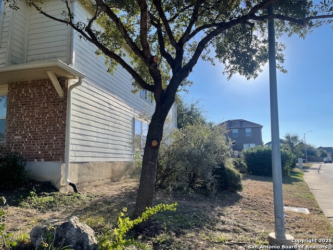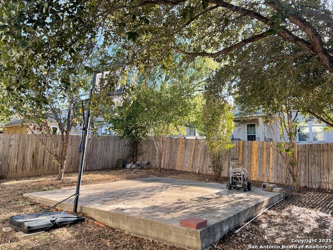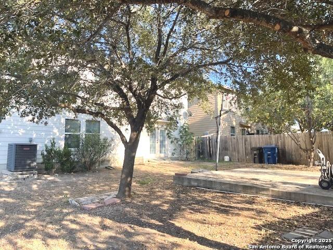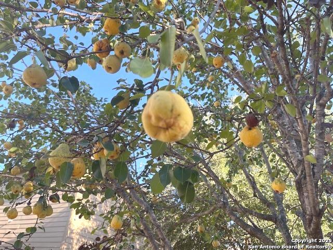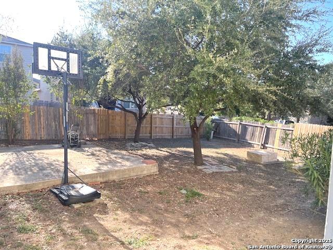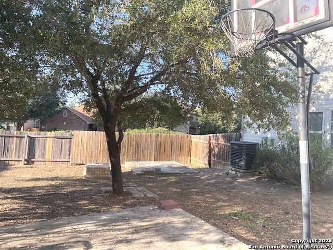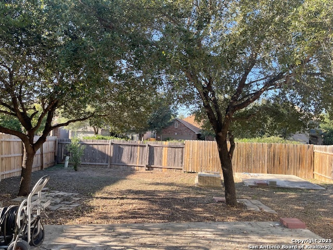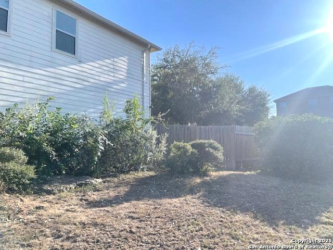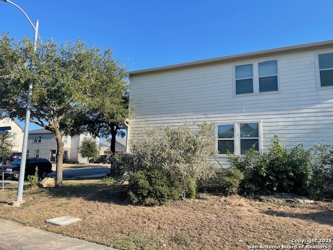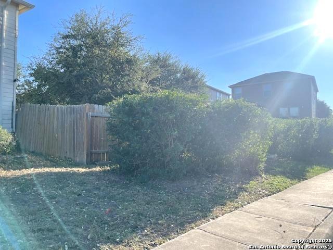7431 Monets , San Antonio, TX 78218
Property Photos
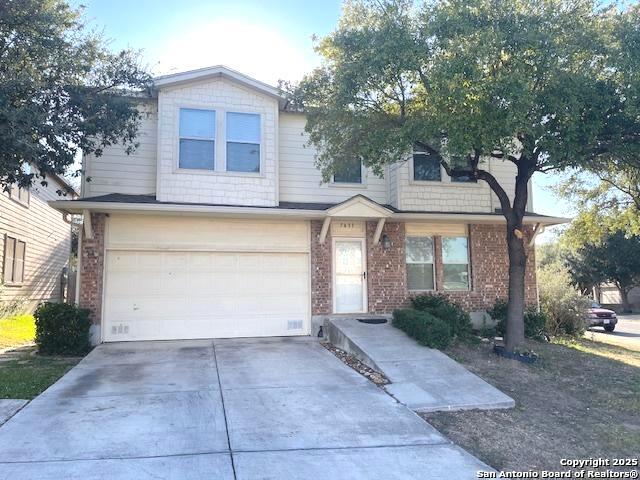
Would you like to sell your home before you purchase this one?
Priced at Only: $344,500
For more Information Call:
Address: 7431 Monets , San Antonio, TX 78218
Property Location and Similar Properties
Reduced
- MLS#: 1917890 ( Single Residential )
- Street Address: 7431 Monets
- Viewed: 14
- Price: $344,500
- Price sqft: $96
- Waterfront: No
- Year Built: 2006
- Bldg sqft: 3576
- Bedrooms: 4
- Total Baths: 3
- Full Baths: 2
- 1/2 Baths: 1
- Garage / Parking Spaces: 2
- Days On Market: 15
- Additional Information
- County: BEXAR
- City: San Antonio
- Zipcode: 78218
- Subdivision: Northeast Crossing
- District: Judson
- Elementary School: Mary Lou Hartman
- Middle School: Woodlake Hills
- High School: Judson
- Provided by: Century 21 Burroughs
- Contact: Elizabeth Montoya
- (210) 535-9503

- DMCA Notice
-
DescriptionThis former MODEL HOME sits on a CORNER LOT, has 4 bedrooms, 2.5 baths, 2 living areas, 2 dining areas and has plenty of room with a whopping 3576 sq.ft. Upgrades/features include: AC & compressor upgraded 3yrs ago, water heater replaced, water softener, grand loft upstairs, upgraded laminate flooring downstairs, separate his & her vanities in the primary bathroom, walk in closets in every bedroom, roof replaced 3yrs ago w/25yr shingles, rain gutters installed, front/back sprinkler system in place, and house has been leveled providing BIG savings to the next owner and peace of mind knowing Ram Jack Foundation company provides a transferrable warranty. Mr. Sparky Electrical provided additional electrical grounding for safety! The backyard has the feel of a small park with cement pads in place for your basketball court and another for a picnic table. Mature trees front and back and a pear tree providing plenty of fruit! Ready for new owners...large ticket items (roof, gutters, foundation, water heater) have already been upgraded! Conveniently located on the NE side of San Antonio, close to Ft. Sam /Randolph, major highways 410/10/90 and food/shopping. Schedule your showing today!
Payment Calculator
- Principal & Interest -
- Property Tax $
- Home Insurance $
- HOA Fees $
- Monthly -
Features
Building and Construction
- Apprx Age: 19
- Builder Name: Fieldstone
- Construction: Pre-Owned
- Exterior Features: Brick, Cement Fiber
- Floor: Carpeting, Linoleum, Laminate
- Foundation: Slab
- Kitchen Length: 15
- Other Structures: None
- Roof: Composition
- Source Sqft: Appsl Dist
Land Information
- Lot Description: Corner
- Lot Improvements: Street Paved, Curbs, Street Gutters, Sidewalks, Streetlights, Fire Hydrant w/in 500', City Street
School Information
- Elementary School: Mary Lou Hartman
- High School: Judson
- Middle School: Woodlake Hills
- School District: Judson
Garage and Parking
- Garage Parking: Two Car Garage
Eco-Communities
- Energy Efficiency: Double Pane Windows, Storm Doors
- Water/Sewer: Water System, Sewer System
Utilities
- Air Conditioning: One Central
- Fireplace: Not Applicable
- Heating Fuel: Electric
- Heating: Central
- Recent Rehab: No
- Utility Supplier Elec: CPS
- Utility Supplier Grbge: S Waste Mgmt
- Utility Supplier Other: Spectrum
- Utility Supplier Sewer: SAWS
- Utility Supplier Water: SAWS
- Window Coverings: Some Remain
Amenities
- Neighborhood Amenities: Park/Playground
Finance and Tax Information
- Days On Market: 12
- Home Faces: East
- Home Owners Association Fee: 99.83
- Home Owners Association Frequency: Semi-Annually
- Home Owners Association Mandatory: Mandatory
- Home Owners Association Name: NEC HOMEOWNER ASSN
- Total Tax: 8521.08
Rental Information
- Currently Being Leased: No
Other Features
- Accessibility: 2+ Access Exits, Ext Door Opening 36"+, Hallways 42" Wide, Low Pile Carpet, Near Bus Line, First Floor Bath, Stall Shower
- Block: 37
- Contract: Exclusive Right To Sell
- Instdir: 35 North, exit Eisenhauer, to Woodlake Pkwy, right on Wisteria Hill, right on Monets Garden. House will be at the end of the block
- Interior Features: Two Living Area, Liv/Din Combo, Eat-In Kitchen, Two Eating Areas, Breakfast Bar, Walk-In Pantry, Loft, Utility Room Inside, High Ceilings, Open Floor Plan, Pull Down Storage, High Speed Internet, Laundry Main Level, Walk in Closets
- Legal Description: Ncb 17738 (Northeast Crossing Tif Subd Ut-5), Block 37 Lot 1
- Miscellaneous: City Bus
- Occupancy: Owner
- Ph To Show: 210-222-2227
- Possession: Closing/Funding
- Style: Two Story, Traditional
- Views: 14
Owner Information
- Owner Lrealreb: No
Nearby Subdivisions
Bryce Place
Camelot
Camelot 1
East Terrel Hills Ne
East Terrell Heights (ne)
East Terrell Hills
East Terrell Hills Heights
East Terrell Hills Ne
East Village
Estrella
Fairfield
Middleton
North Alamo Height
North Alamo Heights
Northeast Crossing
Northeast Crossing Tif 2
Oakwell Farms
Park Village
Pepperridge
Raven Estates
Terrell Hills
Wilshire Park
Wilshire Terrace
Wood Glen




