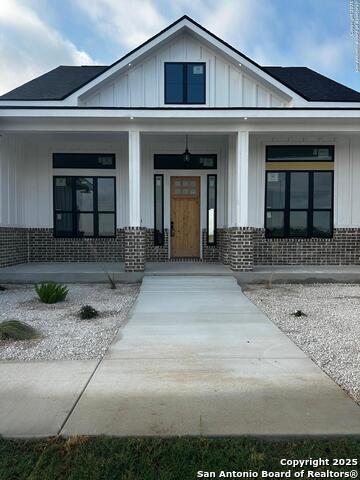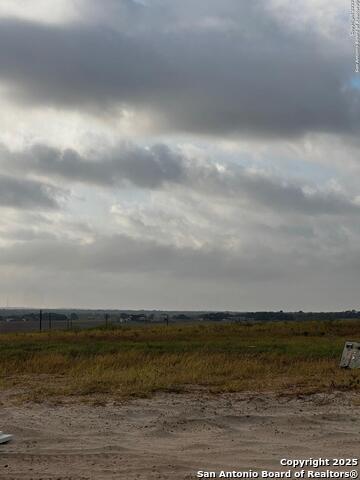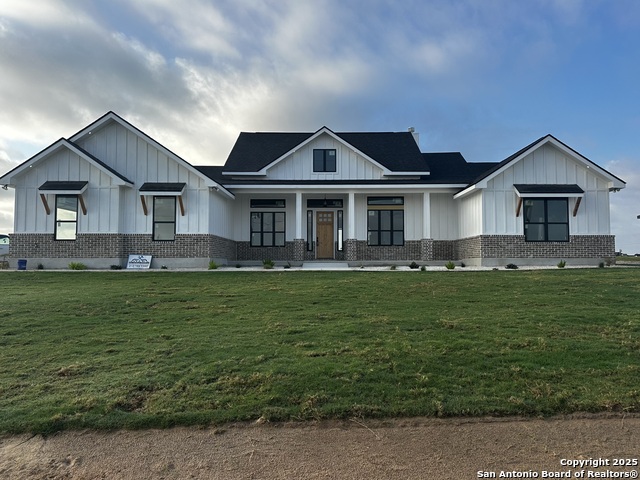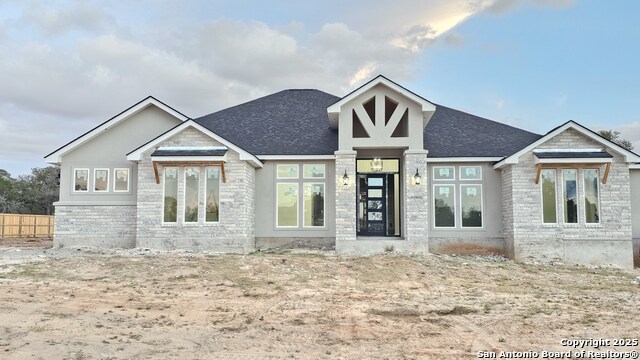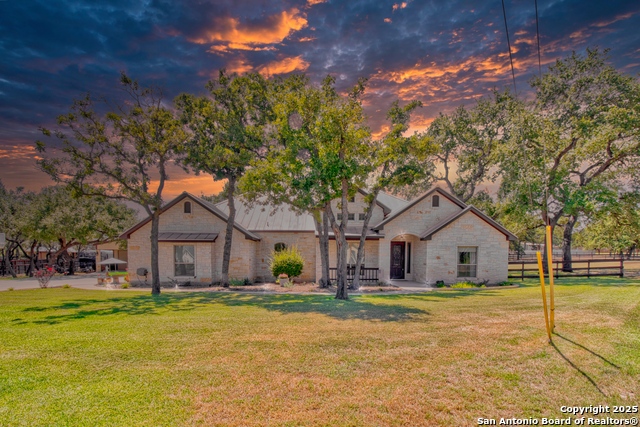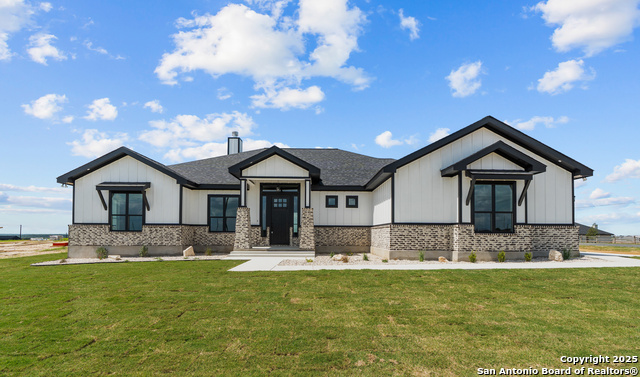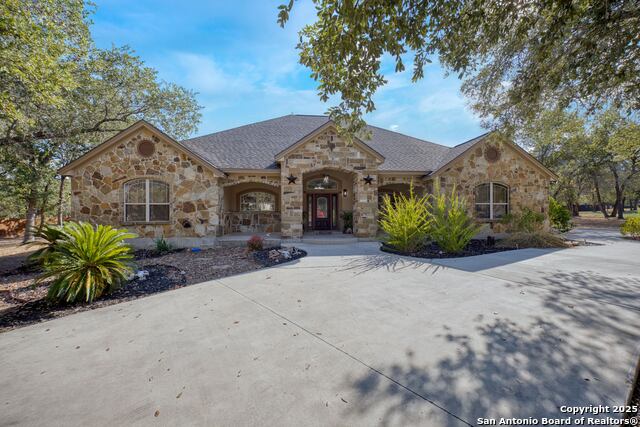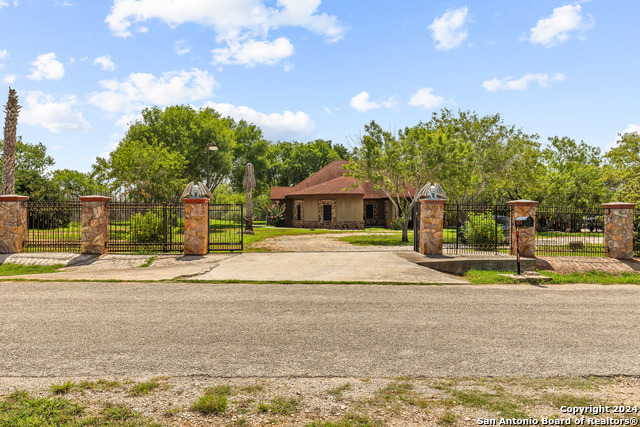162 Estates , La Vernia, TX 78121
Property Photos
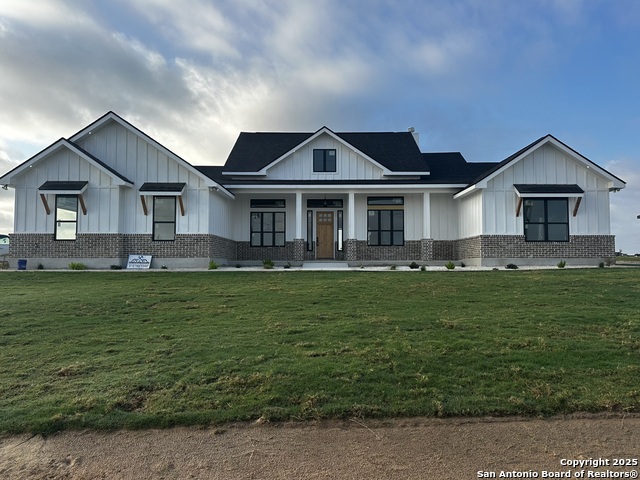
Would you like to sell your home before you purchase this one?
Priced at Only: $623,000
For more Information Call:
Address: 162 Estates , La Vernia, TX 78121
Property Location and Similar Properties
- MLS#: 1917972 ( Single Residential )
- Street Address: 162 Estates
- Viewed: 9
- Price: $623,000
- Price sqft: $225
- Waterfront: No
- Year Built: 2025
- Bldg sqft: 2772
- Bedrooms: 4
- Total Baths: 4
- Full Baths: 4
- Garage / Parking Spaces: 2
- Days On Market: 8
- Additional Information
- County: WILSON
- City: La Vernia
- Zipcode: 78121
- Subdivision: The Estates At Triple R Ranch
- District: Floresville Isd
- Elementary School: Floresville
- Middle School: Floresville
- High School: Floresville
- Provided by: Homestead & Ranch Real Estate
- Contact: Whitney Yocham
- (806) 319-1432

- DMCA Notice
-
DescriptionWelcome to Your Brand New Farmhouse Retreat in La Vernia situated on 1 acre. This stunning new construction home offers the perfect blend of modern comfort and timeless farmhouse charm. With 4 spacious bedrooms, 4 full bathrooms, and a dedicated office, there's room for everyone to work, relax, and gather. Step inside to an open concept living area featuring a wood burning brick fireplace, warm cedar beam accents, and large windows that showcase the beautiful views from your back porch a truly peaceful setting to start or end each day. The kitchen is the heart of the home with custom cabinetry, a large center island, pot filler, and plenty of workspace for both everyday cooking and hosting friends and family. The primary suite is a true retreat with a gorgeous full bathroom and a spacious walk in closet. Two of the additional bedrooms are private en suites, offering comfort and convenience for family or guests. Outside, enjoy quiet country living with room to breathe while still being just minutes from town. The large back porch is ready for slow morning coffees, evening sunsets, and weekend gatherings. This home was built with care, quality, and comfort in mind ready to welcome you home just in time for the season. Estimated Completion: 11/25
Payment Calculator
- Principal & Interest -
- Property Tax $
- Home Insurance $
- HOA Fees $
- Monthly -
Features
Building and Construction
- Builder Name: Eric Maiwald Homes, LLC
- Construction: New
- Exterior Features: Brick, Cement Fiber
- Floor: Ceramic Tile
- Foundation: Slab
- Kitchen Length: 20
- Roof: Composition
- Source Sqft: Bldr Plans
Land Information
- Lot Description: Cul-de-Sac/Dead End, County VIew, 1/2-1 Acre, 1 - 2 Acres, Gently Rolling
School Information
- Elementary School: Floresville
- High School: Floresville
- Middle School: Floresville
- School District: Floresville Isd
Garage and Parking
- Garage Parking: Two Car Garage, Side Entry
Eco-Communities
- Water/Sewer: Septic
Utilities
- Air Conditioning: One Central
- Fireplace: One, Living Room, Wood Burning, Stone/Rock/Brick
- Heating Fuel: Electric
- Heating: Central, 1 Unit
- Utility Supplier Elec: GVEC
- Utility Supplier Grbge: PRIVATE
- Utility Supplier Sewer: SEPTIC
- Utility Supplier Water: SS WATER
- Window Coverings: All Remain
Amenities
- Neighborhood Amenities: None
Finance and Tax Information
- Home Owners Association Fee: 300
- Home Owners Association Frequency: Annually
- Home Owners Association Mandatory: Mandatory
- Home Owners Association Name: THE ESTATES AT TRIPLE R RANCH
- Total Tax: 665.65
Rental Information
- Currently Being Leased: No
Other Features
- Accessibility: 2+ Access Exits, Int Door Opening 32"+, Ext Door Opening 36"+, No Carpet, First Floor Bath, Full Bath/Bed on 1st Flr, First Floor Bedroom
- Contract: Exclusive Right To Sell
- Instdir: From County Road 319, turn into the Estates at Triple R Ranch on Estates Drive. Continue on Estates Drive and home will be on the right.
- Interior Features: One Living Area, Liv/Din Combo, Eat-In Kitchen, Two Eating Areas, Island Kitchen, Study/Library, Utility Room Inside, High Ceilings, Open Floor Plan, High Speed Internet, Laundry Room, Walk in Closets, Attic - Pull Down Stairs
- Legal Desc Lot: 125
- Legal Description: The Estates At Triple R Ranch, Lot 125, Unit 2, Acres 1.03
- Occupancy: Vacant
- Ph To Show: 210-222-2227
- Possession: Closing/Funding
- Style: One Story
Owner Information
- Owner Lrealreb: No
Similar Properties
Nearby Subdivisions
Bridgewater
Camino Verde
Cibolo Ridge
Copper Creek
Country Gardens
Country Hills
Estates Of Quail Run
Great Oaks
Heritage Woods
Homestead
Hondo Ridge
Hondo Ridge Subdivision
J Delgado Sur
Jacob Acres Unit Ii
Lake Valley
Lake Valley Estates
Las Palmas
Las Palomas
Las Palomas Country Club Est
Las Palomas Country Club Estat
Legacy Ranch
Lost Trails
Millers Crossing
N/a
Oak Hill Estates
Oak Hollow Estates
Oak Valley
Out/wilson Co
Rosewood
Rural
Rural Acres
Sendera Crossing
Smith Erastus
Stallion Ridge Estates
T Zalagar Sur
The Estates At Triple R Ranch
The Meadows
The Reserve At Legacy Ranch
The Settlement
The Timbers
Triple R Ranch
V Duran Sur Guad Co
Vintage Oaks Ranch
Wells J A
Westfield Ranch
Westfield Ranch - Wilson Count
Westover
Westover Sub
Wm Mc Nuner Sur
Woodbridge Farms
Woodcreek
Woodlands




