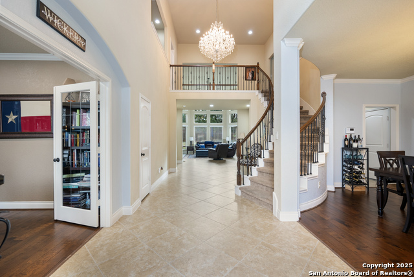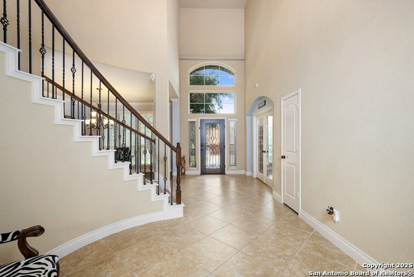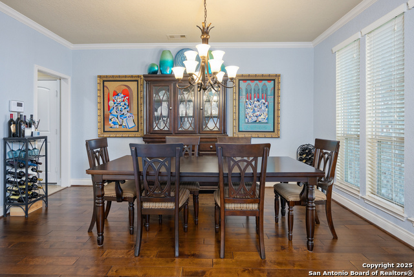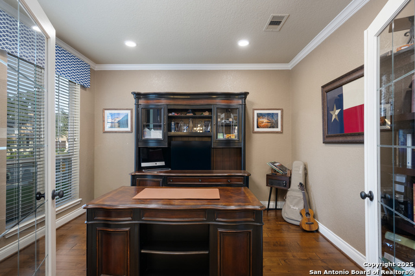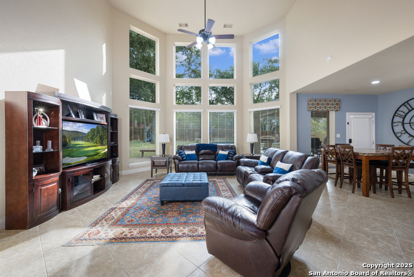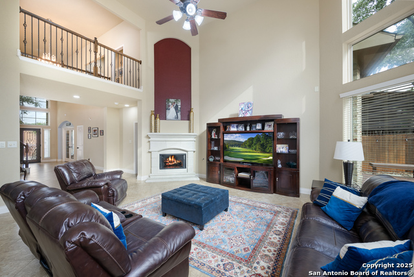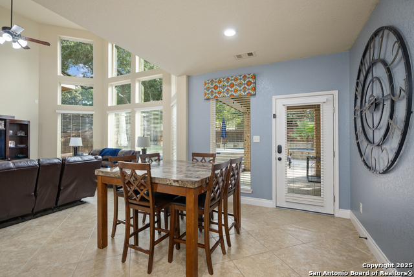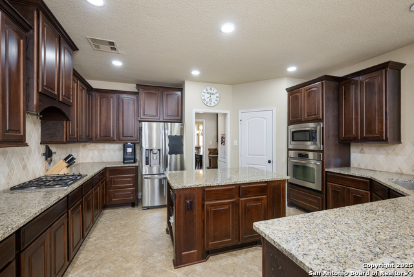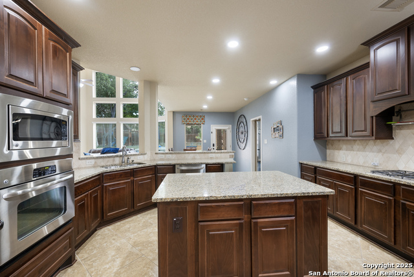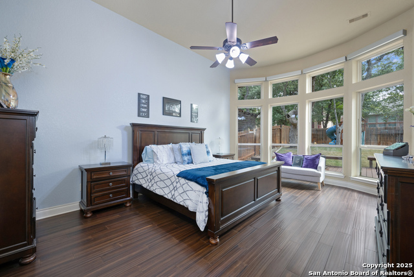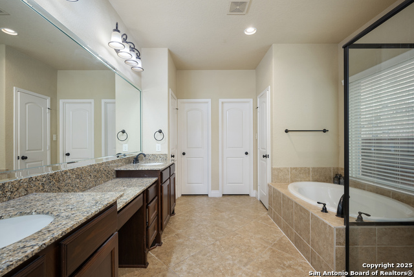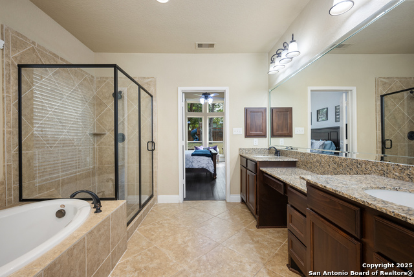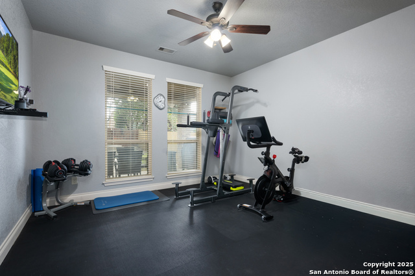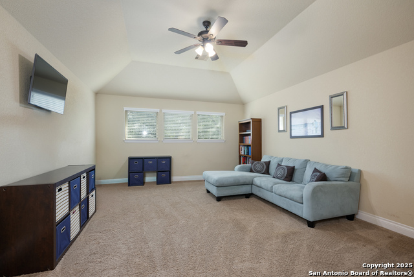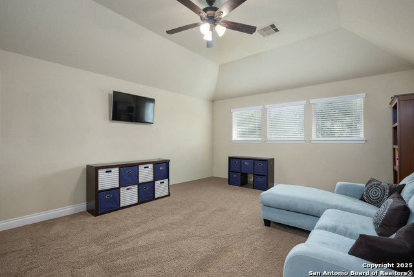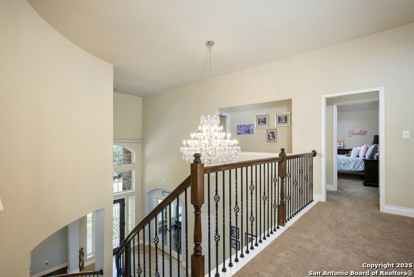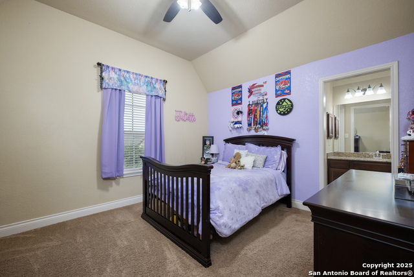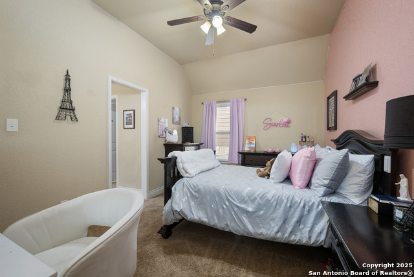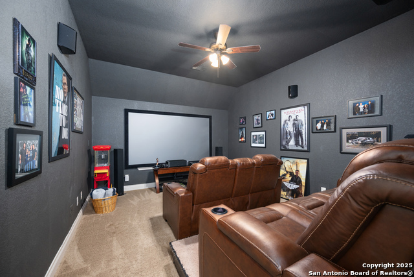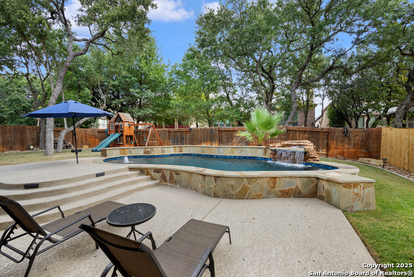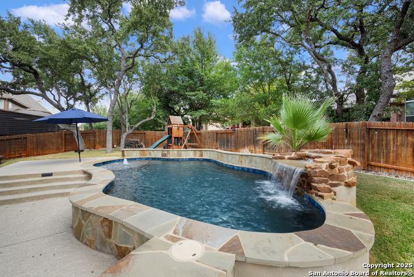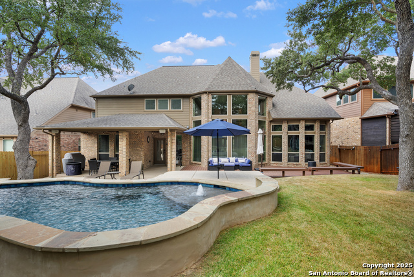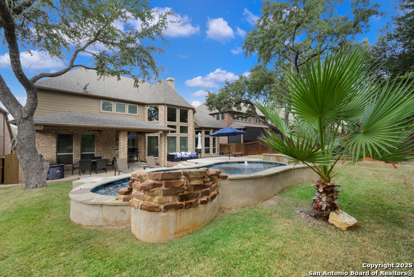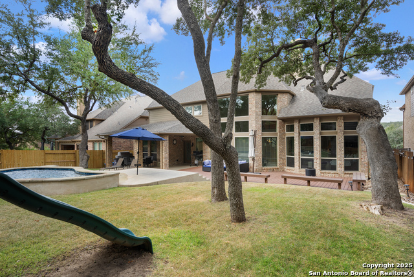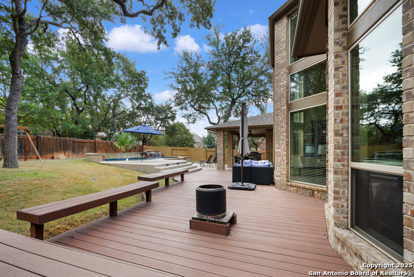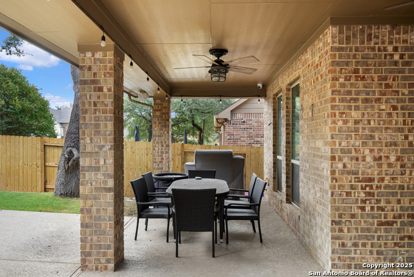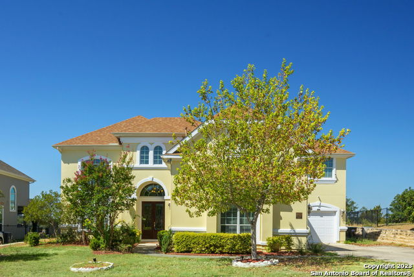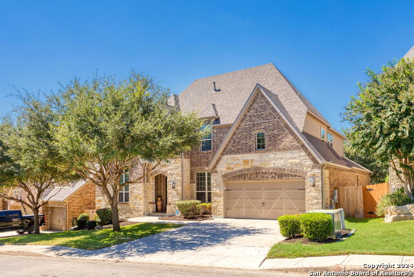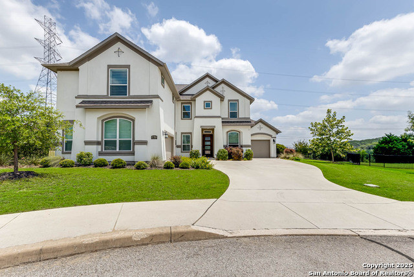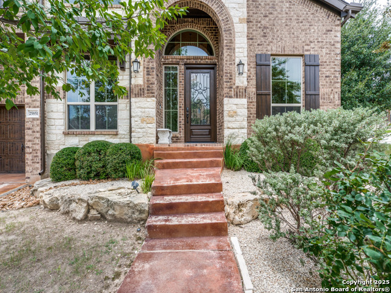25706 Stormy Ridge, San Antonio, TX 78255
Property Photos
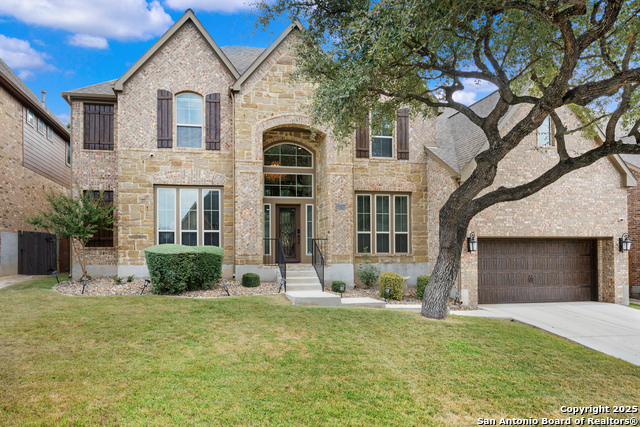
Would you like to sell your home before you purchase this one?
Priced at Only: $825,000
For more Information Call:
Address: 25706 Stormy Ridge, San Antonio, TX 78255
Property Location and Similar Properties
- MLS#: 1917990 ( Single Residential )
- Street Address: 25706 Stormy Ridge
- Viewed: 13
- Price: $825,000
- Price sqft: $197
- Waterfront: No
- Year Built: 2013
- Bldg sqft: 4190
- Bedrooms: 5
- Total Baths: 5
- Full Baths: 4
- 1/2 Baths: 1
- Garage / Parking Spaces: 3
- Days On Market: 7
- Additional Information
- County: BEXAR
- City: San Antonio
- Zipcode: 78255
- Subdivision: River Rock Ranch
- District: Northside
- Elementary School: Sara B McAndrew
- Middle School: Rawlinson
- High School: Clark
- Provided by: San Antonio Portfolio KW RE
- Contact: Kevin Crawford
- (210) 380-5386

- DMCA Notice
-
DescriptionThe owners put a ton of care into this one and turned it into a great family home. Master suite and guest bedroom downstairs. Nice office off the entrance. Multiple eating areas. Enormous game room upstairs along with three additional bedrooms. And a killer theater room. As great as the interior is, the back yard is better with a killer pool, great entertaining space and a covered patio for grilling. Evening shade and breezes. Gated neighborhood with tons of families.
Payment Calculator
- Principal & Interest -
- Property Tax $
- Home Insurance $
- HOA Fees $
- Monthly -
Features
Building and Construction
- Apprx Age: 12
- Builder Name: Perry Homes
- Construction: Pre-Owned
- Exterior Features: Brick
- Floor: Carpeting, Ceramic Tile, Wood
- Foundation: Slab
- Kitchen Length: 15
- Roof: Composition
- Source Sqft: Appsl Dist
School Information
- Elementary School: Sara B McAndrew
- High School: Clark
- Middle School: Rawlinson
- School District: Northside
Garage and Parking
- Garage Parking: Three Car Garage, Attached
Eco-Communities
- Water/Sewer: Water System, Sewer System
Utilities
- Air Conditioning: Zoned
- Fireplace: One, Living Room
- Heating Fuel: Natural Gas
- Heating: Central
- Utility Supplier Elec: City Public
- Utility Supplier Gas: City Public
- Utility Supplier Grbge: TIGER
- Utility Supplier Sewer: SAWS
- Utility Supplier Water: SAWS
- Window Coverings: All Remain
Amenities
- Neighborhood Amenities: Controlled Access, Pool, Clubhouse, Park/Playground
Finance and Tax Information
- Home Faces: West
- Home Owners Association Fee: 220
- Home Owners Association Frequency: Quarterly
- Home Owners Association Mandatory: Mandatory
- Home Owners Association Name: RIVER ROCK RANCH HOA
- Total Tax: 13598.92
Other Features
- Accessibility: Doors-Swing-In, Doors w/Lever Handles, First Floor Bath, Full Bath/Bed on 1st Flr, First Floor Bedroom, Stall Shower
- Block: 71
- Contract: Exclusive Right To Sell
- Instdir: Boerne Stage to River Rock Ranch. Straight through gate. Left on River Trace. Right on Stormy Ridge
- Interior Features: Two Living Area, Liv/Din Combo, Separate Dining Room, Eat-In Kitchen, Two Eating Areas, Island Kitchen, Breakfast Bar, Walk-In Pantry, Study/Library, Game Room, Media Room, Loft, Utility Room Inside, Secondary Bedroom Down, High Ceilings, Open Floor Plan, Cable TV Available, High Speed Internet, Walk in Closets
- Legal Desc Lot: 20
- Legal Description: Cb 4709N (River Rock Ranch Ut-3A Ph-1), Block 71 Lot 20 2013
- Occupancy: Owner
- Ph To Show: 210-222-2227
- Possession: Closing/Funding
- Style: Two Story
- Views: 13
Owner Information
- Owner Lrealreb: No
Similar Properties
Nearby Subdivisions
Cantera Hills
Cantera Manor Enclave
Canyons At Scenic Loop
Country Estates
Deer Canyon
Grandview
Heights At Two Creeks
Hills And Dales
Hills_and_dales
Maverick Springs
Moss Brook
Moss Brook Condo
N/a
Not Appl
Park Mountain
Red Robin
Reserve At Sonoma Verde
River Rock Ranch
River Rock Ranch Ut1
S0404
Scenic Hill Est.(ns)
Scenic Oaks
Serene Hills (ns)
Serene Hills Estates
Sonoma
Sonoma Mesa
Sonoma Verde
Springs At Boerne Stage
Stage Run
Stagecoach Hills
Terra Mont
The Canyons
The Crossing At Two Creeks
The Ridge @ Sonoma Verde
Two Creeks
Vistas At Sonoma
Walnut Pass
Westbrook I
Westbrook Ii
Western Hills




