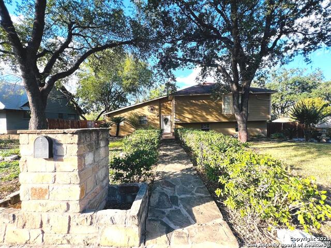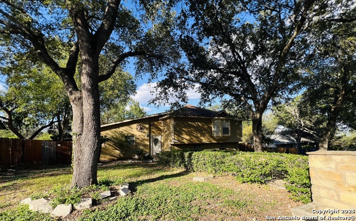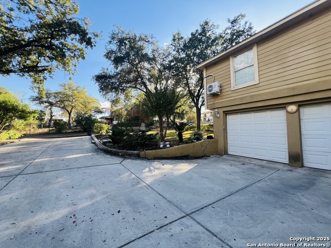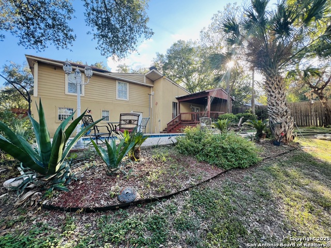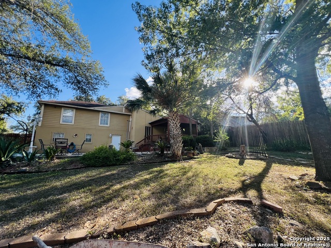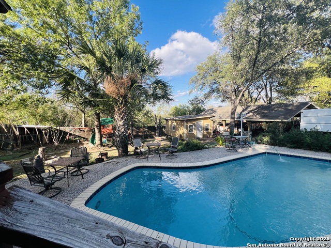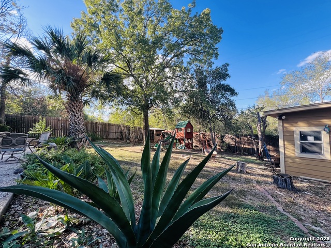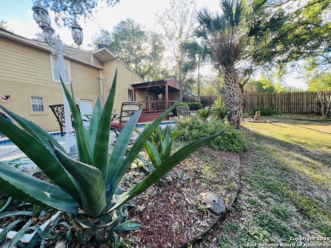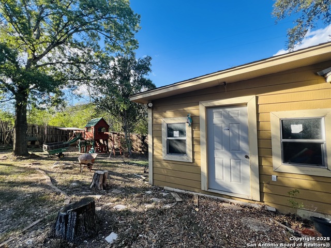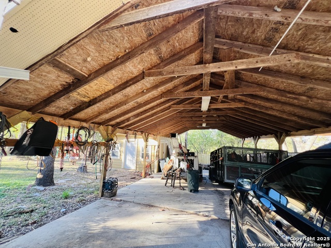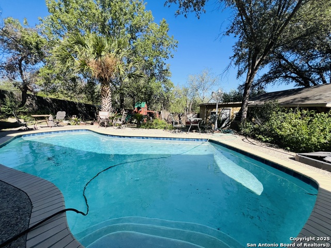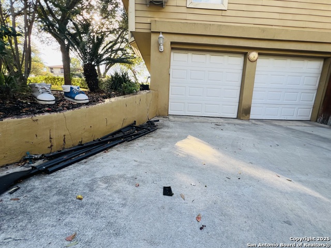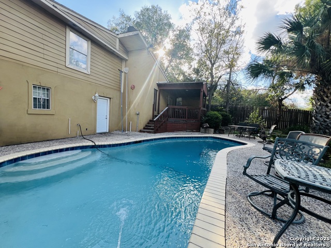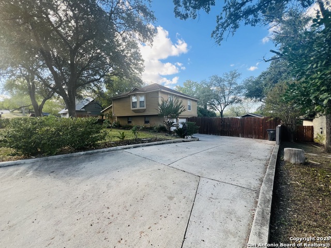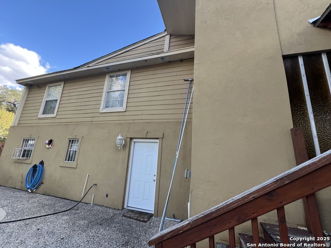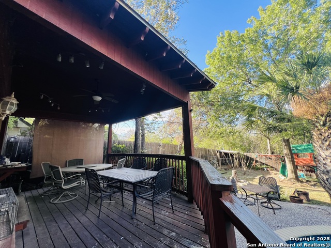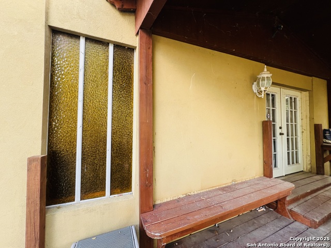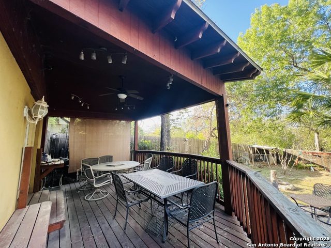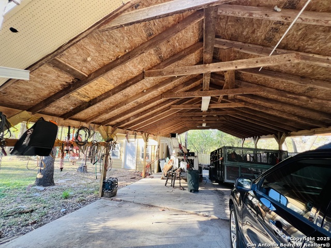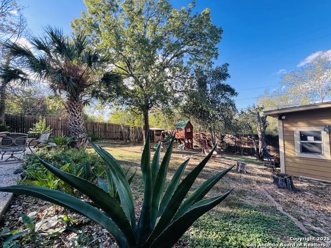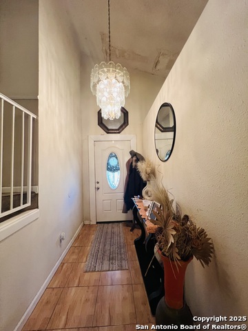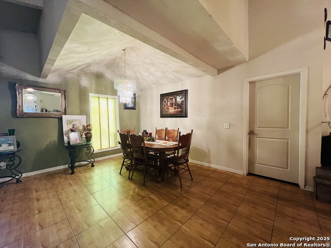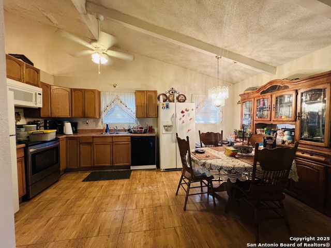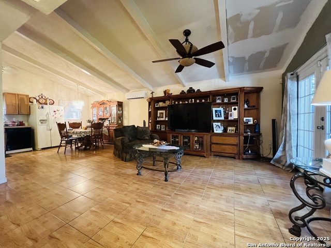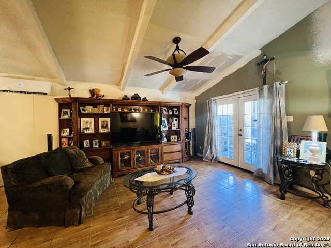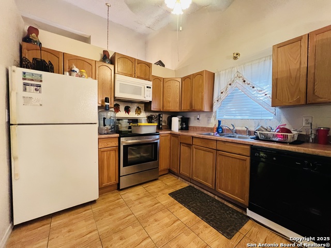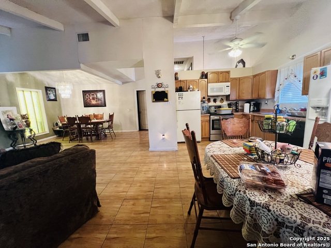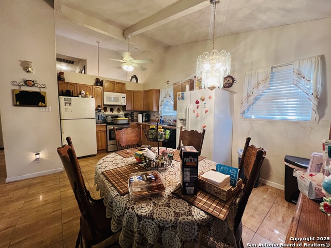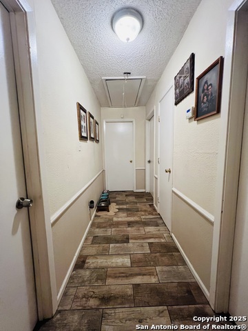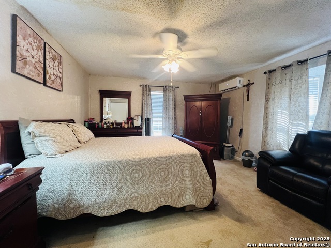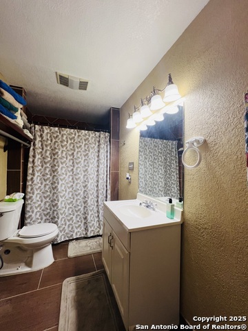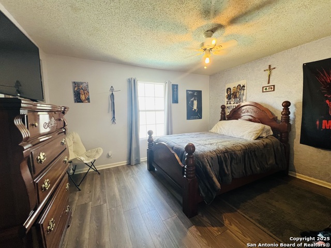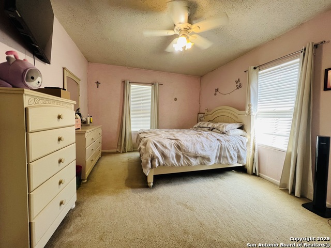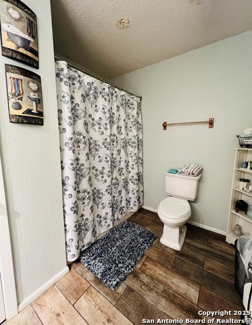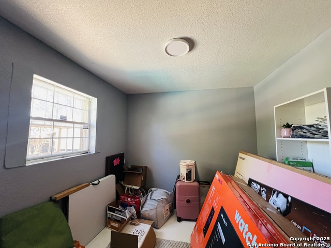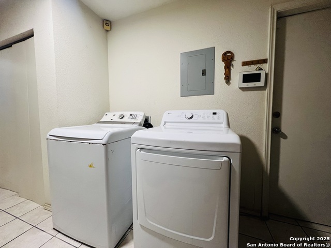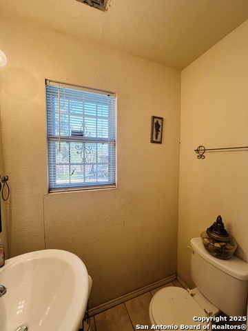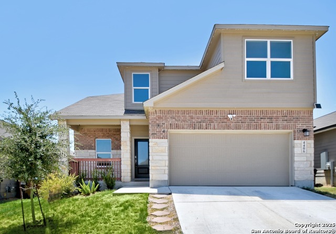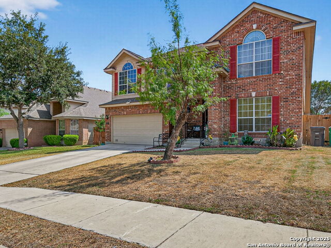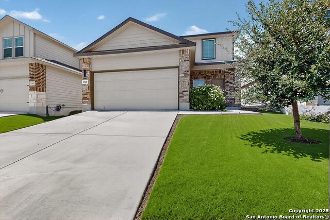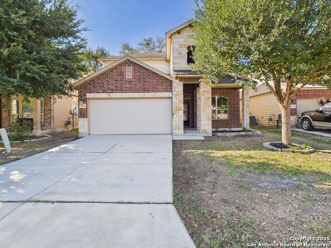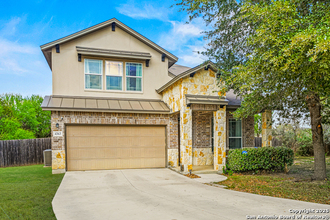3407 Kashmuir, San Antonio, TX 78223
Property Photos
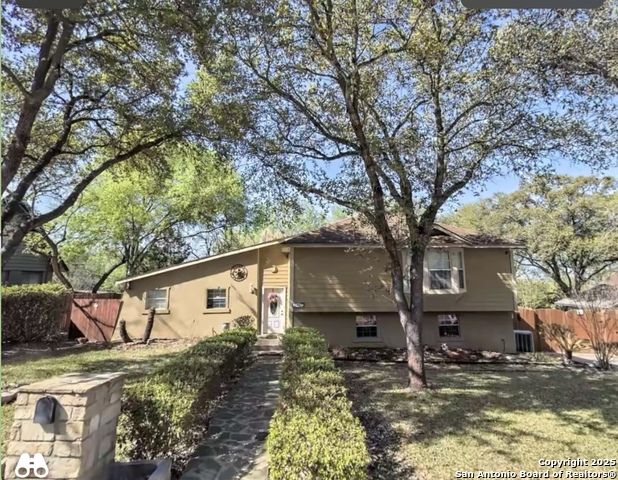
Would you like to sell your home before you purchase this one?
Priced at Only: $320,000
For more Information Call:
Address: 3407 Kashmuir, San Antonio, TX 78223
Property Location and Similar Properties
- MLS#: 1918382 ( Single Residential )
- Street Address: 3407 Kashmuir
- Viewed: 2
- Price: $320,000
- Price sqft: $174
- Waterfront: No
- Year Built: 1967
- Bldg sqft: 1842
- Bedrooms: 4
- Total Baths: 3
- Full Baths: 2
- 1/2 Baths: 1
- Garage / Parking Spaces: 2
- Days On Market: 4
- Additional Information
- County: BEXAR
- City: San Antonio
- Zipcode: 78223
- Subdivision: Highland Hills
- District: CALL DISTRICT
- Elementary School: Call District
- Middle School: Call District
- High School: Call District
- Provided by: 3D Realty & Property Management
- Contact: Diane Menchaca
- (210) 322-8555

- DMCA Notice
-
DescriptionThis Tri Level House residence backs up to Southside Lions Park and features mature oak trees, meticulous landscaping, and a slightly winding driveway leading to a 2 car garage. Situated on a spacious .35 acre lot , the property provides ample shade from the Texas heat. The backyard boasts an inviting pool and a spacious carport for additional parking or a space for entertainment. A detached building offers the potential to be renovated into a casita, providing supplementary living space or storage. Inside, an open main level floor plan seamlessly connects to the third level, where the primary and additional 2 bedrooms are located. A maids quarters/4th bedroom bottom level accessible via a separate staircase, offers ample privacy and its own entrance to the backyard, ideal for rental purposes or accommodating and adult child. Laundry facilities are conveniently situated in the same area. This distinctive property presents immense potential, awaiting your personal touch. Make an offer and let's make a deal.
Payment Calculator
- Principal & Interest -
- Property Tax $
- Home Insurance $
- HOA Fees $
- Monthly -
Features
Building and Construction
- Apprx Age: 58
- Builder Name: unknown
- Construction: Pre-Owned
- Exterior Features: 3 Sides Masonry, Cement Fiber
- Floor: Carpeting, Ceramic Tile
- Foundation: Slab, Basement
- Other Structures: Storage
- Roof: Composition
- Source Sqft: Appsl Dist
Land Information
- Lot Description: 1/4 - 1/2 Acre
- Lot Dimensions: 100x154
- Lot Improvements: Street Paved, Curbs, Streetlights
School Information
- Elementary School: Call District
- High School: Call District
- Middle School: Call District
- School District: CALL DISTRICT
Garage and Parking
- Garage Parking: Two Car Garage, Attached
Eco-Communities
- Water/Sewer: City
Utilities
- Air Conditioning: One Central, Other
- Fireplace: Not Applicable
- Heating Fuel: Electric
- Heating: Central, Other
- Recent Rehab: No
- Utility Supplier Elec: CPS
- Utility Supplier Grbge: CPS
- Utility Supplier Sewer: SAWS
- Utility Supplier Water: SAWS
- Window Coverings: None Remain
Amenities
- Neighborhood Amenities: None
Finance and Tax Information
- Home Owners Association Mandatory: None
- Total Tax: 6434
Other Features
- Contract: Exclusive Right To Sell
- Instdir: Go down Sothcross east and turn left on Pecan Valley, turn left on Stringfellow St, turn right on Kashmuir and home will be on the left.
- Interior Features: One Living Area, Separate Dining Room, Two Eating Areas, Utility Room Inside, All Bedrooms Upstairs, Secondary Bedroom Down, Open Floor Plan, Laundry Lower Level
- Legal Desc Lot: 18
- Legal Description: 3407 Kashmuir Pl
- Occupancy: Owner
- Ph To Show: 211-222-2227
- Possession: Closing/Funding
- Style: Split Level, Ranch
Owner Information
- Owner Lrealreb: No
Similar Properties
Nearby Subdivisions
Blue Wing
Blue Wing Trails
Braunig Lake Area Ec
Brookside
Butterfield Ranch
Coney/cornish/casper
Coney/cornish/jasper
Fair To Southcross
Fairlawn
Gevers To Clark
Green Lake Meadow
Greenway
Greenway Terrace
Heritage Oaks
Higdon Crossing
Highland
Highland Heights
Highland Hills
Highland Park
Highlands
Hot Wells
Hotwells
Mccreless
Mccreless Meadows
Mission Creek
Monte Viejo
N/a
Palm Park
Parkside
Pecan Valley
Pecan Vly-fairlawn(sa/ec
Presa Point
Republic Oaks
Riverside
Salado Creek
South East Central Ec
South Sa River
South San Antonio
South To Pecan Valley
Southton Cove
Southton Lake
Southton Meadows
Southton Ranch
Southton Village
Stone Garden
Tower Lake Estates
Unknown
Utopia Heights
Woodbridge
Woodbridge At Monte Viejo




