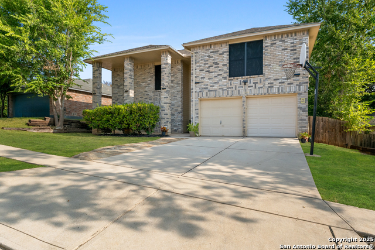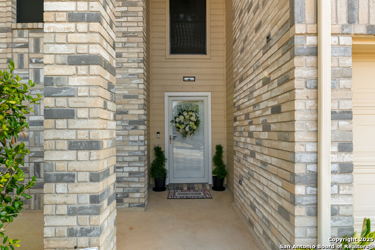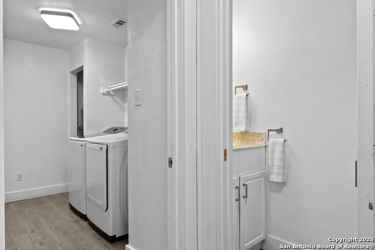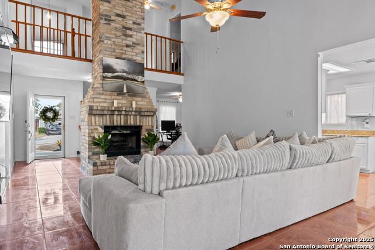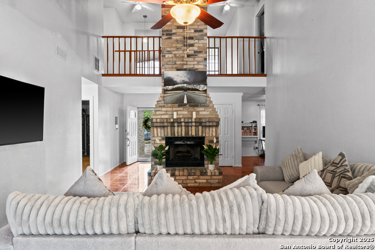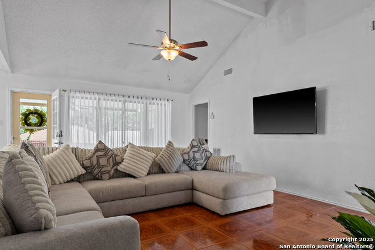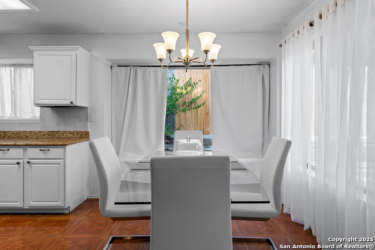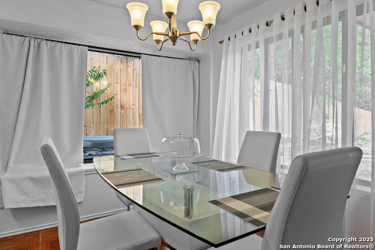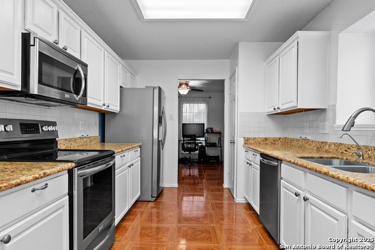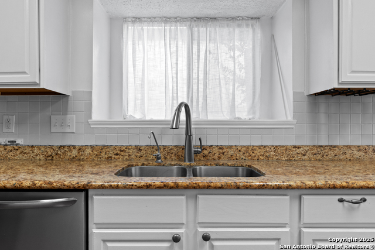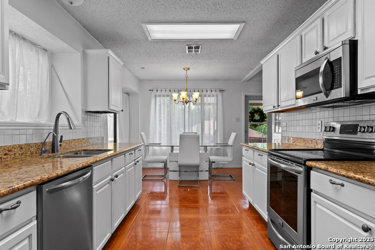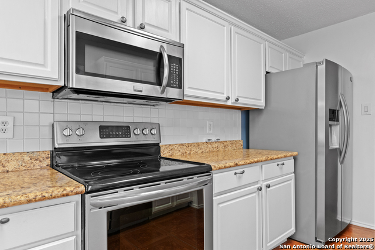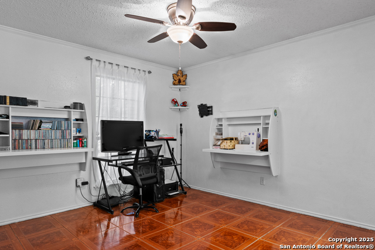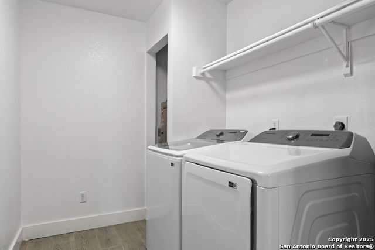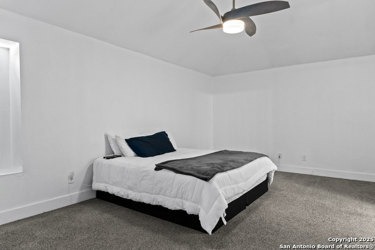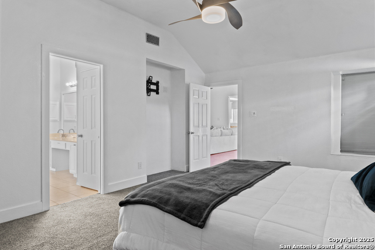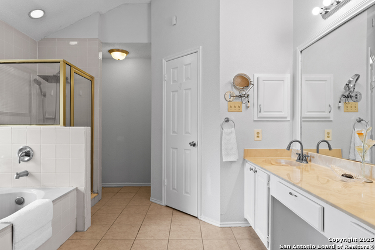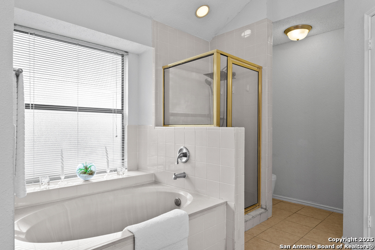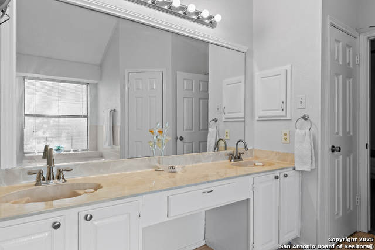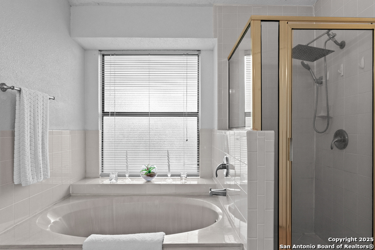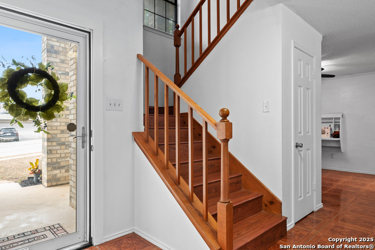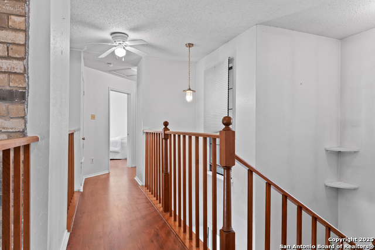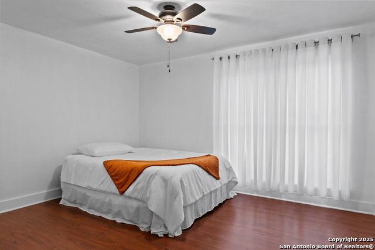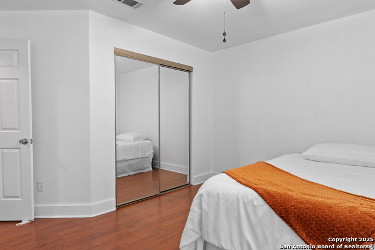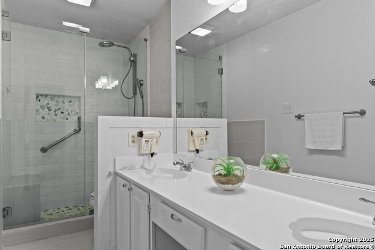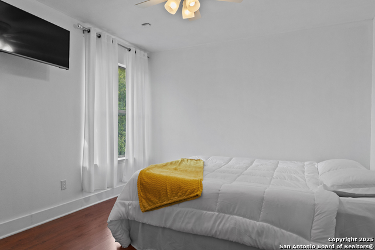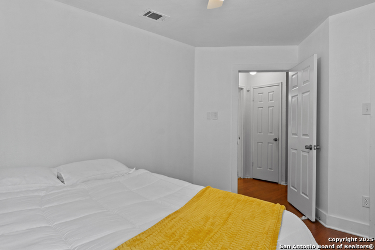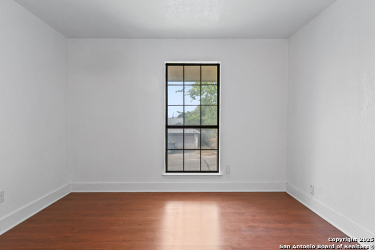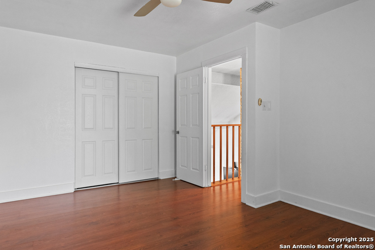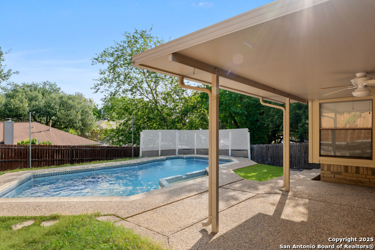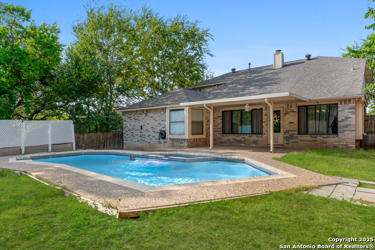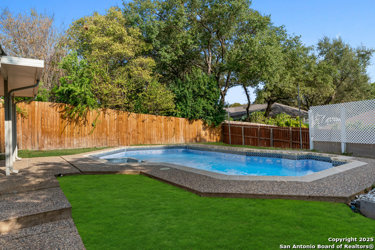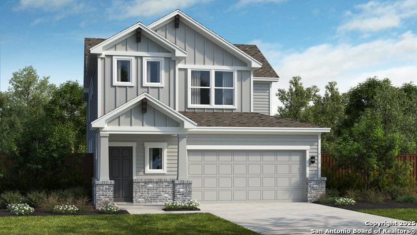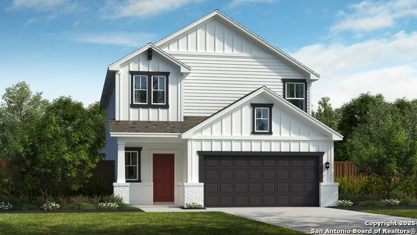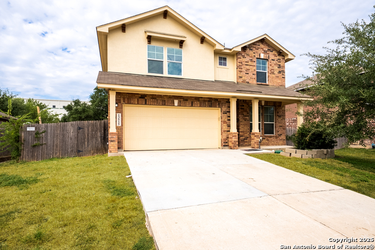11306 Forest Gleam, Live Oak, TX 78233
Property Photos
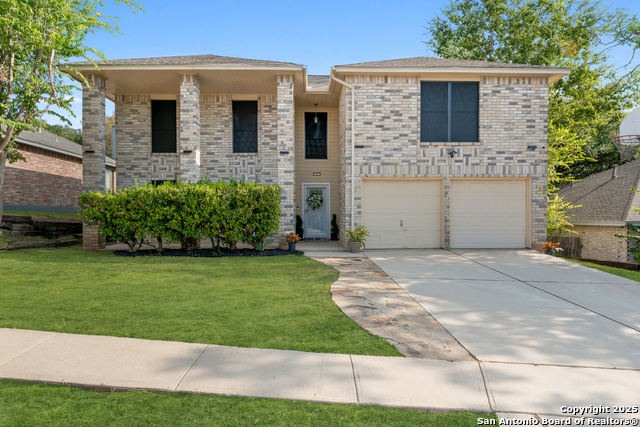
Would you like to sell your home before you purchase this one?
Priced at Only: $350,000
For more Information Call:
Address: 11306 Forest Gleam, Live Oak, TX 78233
Property Location and Similar Properties
- MLS#: 1918440 ( Single Residential )
- Street Address: 11306 Forest Gleam
- Viewed: 20
- Price: $350,000
- Price sqft: $153
- Waterfront: No
- Year Built: 1988
- Bldg sqft: 2291
- Bedrooms: 4
- Total Baths: 3
- Full Baths: 2
- 1/2 Baths: 1
- Garage / Parking Spaces: 2
- Days On Market: 52
- Additional Information
- County: BEXAR
- City: Live Oak
- Zipcode: 78233
- Subdivision: Woodcrest
- District: North East I.S.D.
- Elementary School: Royal Ridge
- Middle School: White Ed
- High School: Roosevelt
- Provided by: Real Broker, LLC
- Contact: Julian Berg
- (855) 450-0442

- DMCA Notice
-
DescriptionWelcome to this beautifully maintained 4 bedroom, 2.5 bath home nestled in the desirable Woodcrest community of Live Oak. Step inside to find high ceilings, tile flooring, and a stunning brick fireplace that creates a warm, inviting atmosphere. The open concept kitchen features granite countertops, abundant cabinetry, and a spacious dining area perfect for gatherings. The primary suite downstairs offers dual walk in closets and a spa like bath with a soaking tub and separate shower. Upstairs includes generous secondary bedrooms and a full bath. Enjoy outdoor living year round with a covered patio and pool. Conveniently located near shopping, dining, and major highways this home truly has it all!
Payment Calculator
- Principal & Interest -
- Property Tax $
- Home Insurance $
- HOA Fees $
- Monthly -
Features
Building and Construction
- Apprx Age: 37
- Builder Name: NA
- Construction: Pre-Owned
- Exterior Features: Brick, 3 Sides Masonry
- Floor: Carpeting, Ceramic Tile, Laminate
- Foundation: Slab
- Kitchen Length: 14
- Roof: Composition
- Source Sqft: Appsl Dist
School Information
- Elementary School: Royal Ridge
- High School: Roosevelt
- Middle School: White Ed
- School District: North East I.S.D.
Garage and Parking
- Garage Parking: Two Car Garage
Eco-Communities
- Water/Sewer: Water System, City
Utilities
- Air Conditioning: One Central
- Fireplace: Not Applicable
- Heating Fuel: Natural Gas
- Heating: Central
- Utility Supplier Elec: CPS
- Utility Supplier Gas: CPS
- Utility Supplier Grbge: City
- Utility Supplier Sewer: SAWS
- Utility Supplier Water: SAWS
- Window Coverings: Some Remain
Amenities
- Neighborhood Amenities: None
Finance and Tax Information
- Home Owners Association Mandatory: None
- Total Tax: 6982.2
Other Features
- Block: 99
- Contract: Exclusive Right To Sell
- Instdir: I-35, east on Topperwein, Rt on Avery, Lt on Forest Gleam, house on left
- Interior Features: One Living Area, Separate Dining Room, Two Eating Areas, Utility Room Inside, High Ceilings, Open Floor Plan, Laundry Room
- Legal Desc Lot: 30
- Legal Description: Cb: 5049C Blk: 99 Lot: 30 Woodcrest Unit-9
- Occupancy: Owner
- Ph To Show: 210-222-2227
- Possession: Closing/Funding
- Style: Two Story
- Views: 20
Owner Information
- Owner Lrealreb: No
Similar Properties




