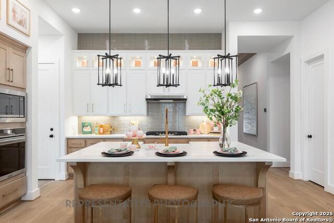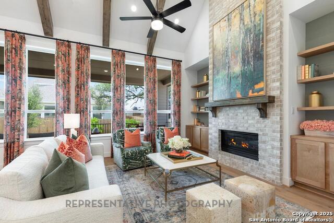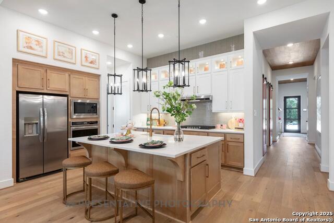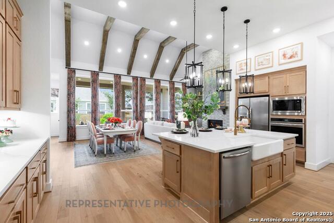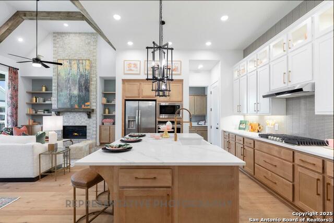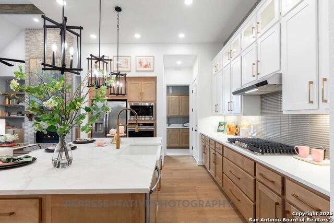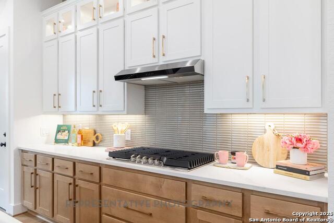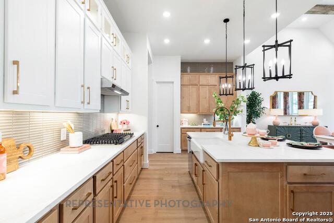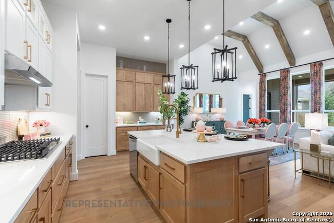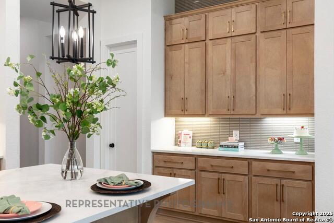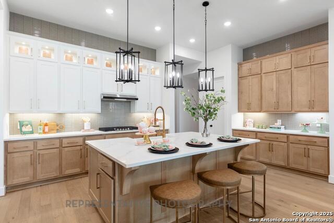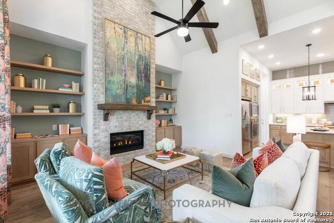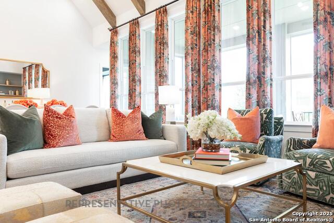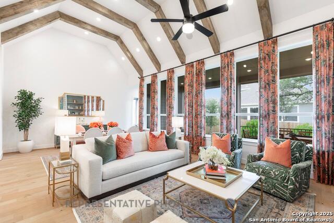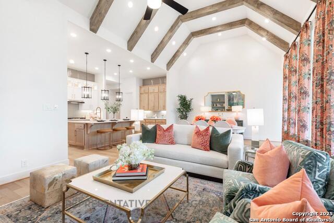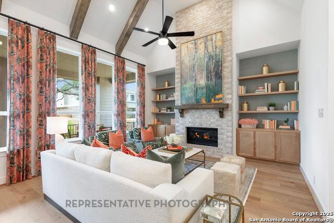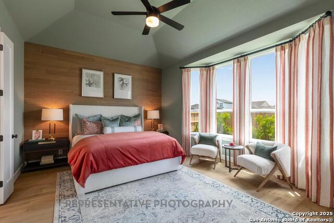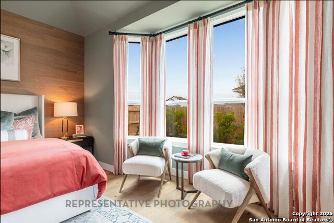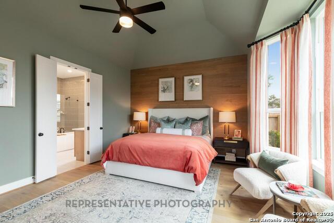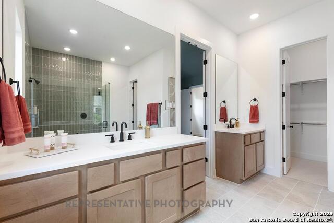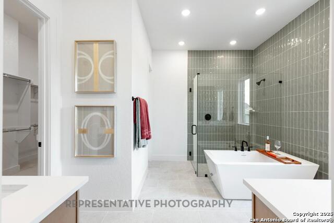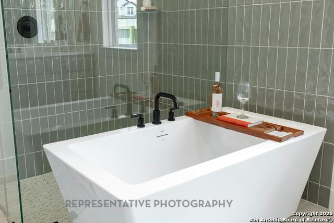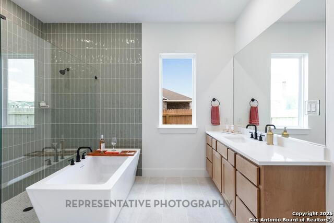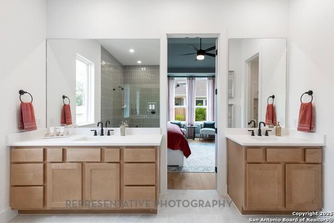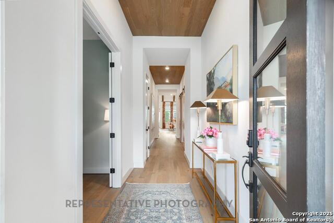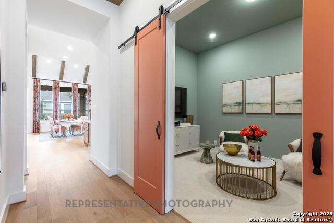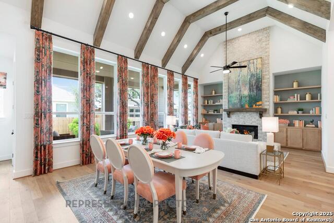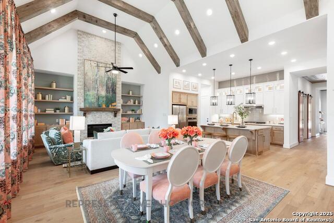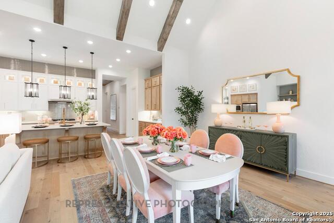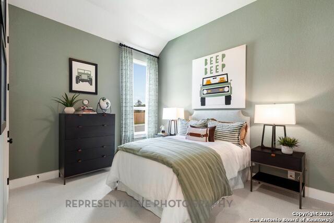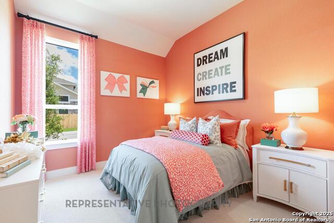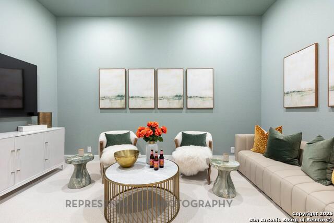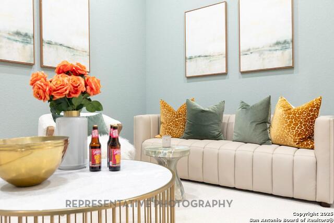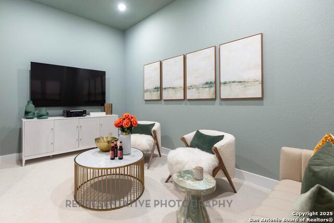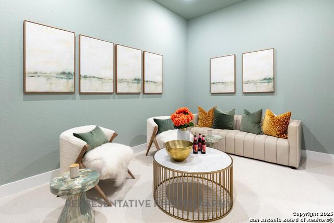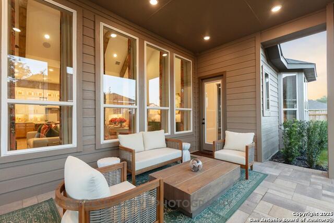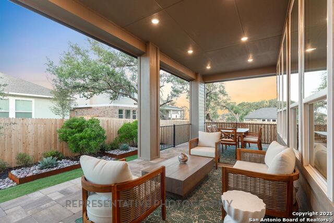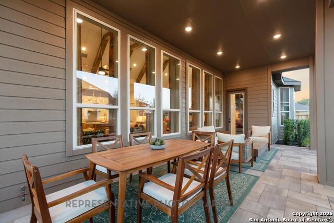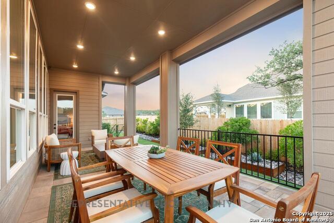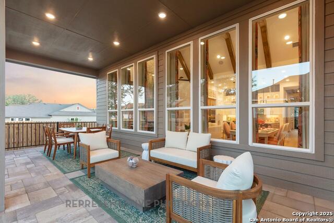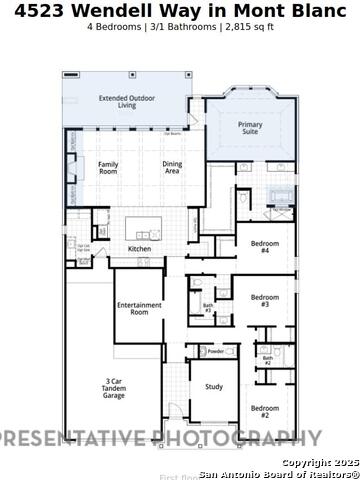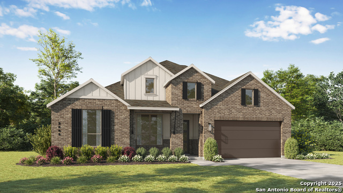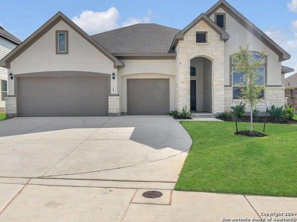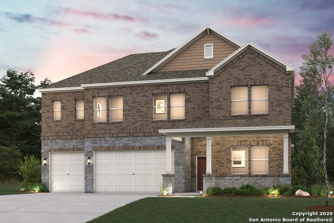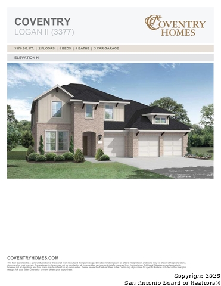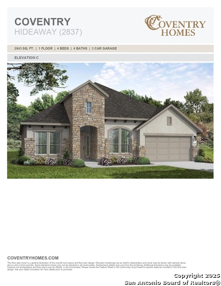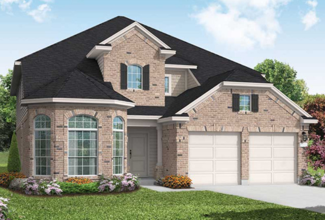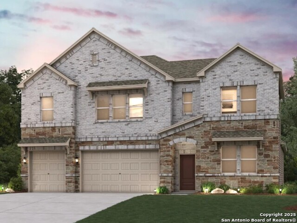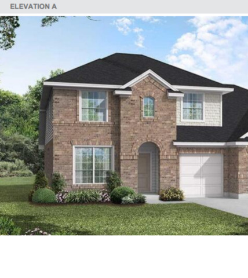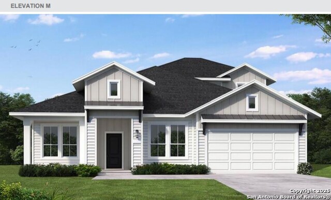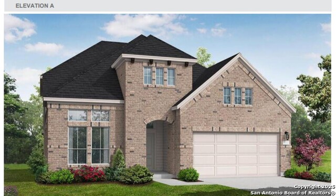4523 Wendell Way, Schertz, TX 78108
Property Photos

Would you like to sell your home before you purchase this one?
Priced at Only: $649,000
For more Information Call:
Address: 4523 Wendell Way, Schertz, TX 78108
Property Location and Similar Properties
- MLS#: 1918678 ( Single Residential )
- Street Address: 4523 Wendell Way
- Viewed: 26
- Price: $649,000
- Price sqft: $231
- Waterfront: No
- Year Built: 2025
- Bldg sqft: 2815
- Bedrooms: 4
- Total Baths: 4
- Full Baths: 3
- 1/2 Baths: 1
- Garage / Parking Spaces: 3
- Days On Market: 51
- Additional Information
- County: GUADALUPE
- City: Schertz
- Zipcode: 78108
- Subdivision: Mont Blanc
- District: Schertz Cibolo Universal City
- Elementary School: John A Sippel
- Middle School: Elaine Schlather
- High School: Byron Steele
- Provided by: Dina Verteramo, Broker
- Contact: Dina Verteramo
- (888) 524-3182

- DMCA Notice
-
DescriptionOne of Highland Homes newest communities, Mont Blanc, is located in Schertz. The Birchwood floor plan blends spacious design with modern comfort in a beautifully crafted single story layout. An inviting open concept living area forms the heart of the home, where soaring high ceilings and abundant natural light create an airy, welcoming atmosphere. The family room features a striking fireplace that anchors the space and flows seamlessly into the gourmet kitchen and dining area perfect for gatherings and everyday living. Designed with indoor outdoor living in mind, the Birchwood includes an extended outdoor living area, ideal for relaxation, dining, or entertaining. The private primary suite is a true retreat, enhanced by a charming bay window that adds both elegance and extra space. The luxurious primary bath that features a freestanding tub and walk in closet complete the suite's tranquil feel. With four bedrooms and three and a half baths, this floor plan provides impressive flexibility. A three car tandem garage offers ample storage and parking, accommodating vehicles, hobbies, or seasonal items with ease. The Birchwood combines thoughtful design, premium features, and effortless flow, making it a perfect choice for those seeking refined single story living.
Payment Calculator
- Principal & Interest -
- Property Tax $
- Home Insurance $
- HOA Fees $
- Monthly -
Features
Building and Construction
- Builder Name: Highland Homes
- Construction: New
- Exterior Features: Brick, 3 Sides Masonry, Cement Fiber
- Floor: Carpeting, Ceramic Tile, Wood, Laminate
- Foundation: Slab
- Kitchen Length: 13
- Roof: Composition
- Source Sqft: Bldr Plans
Land Information
- Lot Description: Irregular
School Information
- Elementary School: John A Sippel
- High School: Byron Steele High
- Middle School: Elaine Schlather
- School District: Schertz-Cibolo-Universal City ISD
Garage and Parking
- Garage Parking: Three Car Garage, Attached, Tandem
Eco-Communities
- Energy Efficiency: Tankless Water Heater, Smart Electric Meter, 16+ SEER AC, Programmable Thermostat, 12"+ Attic Insulation, Double Pane Windows, Variable Speed HVAC, Energy Star Appliances, Radiant Barrier, Low E Windows, 90% Efficient Furnace, High Efficiency Water Heater, Ceiling Fans
- Water/Sewer: Water System, Sewer System, City
Utilities
- Air Conditioning: One Central, Zoned
- Fireplace: Family Room
- Heating Fuel: Natural Gas
- Heating: Central
- Utility Supplier Elec: GVEC
- Utility Supplier Gas: CenterPoint
- Utility Supplier Grbge: City of Sche
- Utility Supplier Sewer: City of Sche
- Utility Supplier Water: City of Sche
- Window Coverings: None Remain
Amenities
- Neighborhood Amenities: Pool
Finance and Tax Information
- Days On Market: 40
- Home Owners Association Fee: 125
- Home Owners Association Frequency: Quarterly
- Home Owners Association Mandatory: Mandatory
- Home Owners Association Name: AMG MANAGEMENT
- Total Tax: 1.94
Other Features
- Block: 12
- Contract: Exclusive Agency
- Instdir: Head North on I-35 Take Exit 180 toward Schwab Rd Right on Eckhardt Rd
- Interior Features: Two Living Area, Liv/Din Combo, Eat-In Kitchen, Island Kitchen, Walk-In Pantry, Study/Library, Utility Room Inside, High Ceilings, Open Floor Plan, Cable TV Available, High Speed Internet, Telephone, Walk in Closets, Attic - Access only, Attic - Pull Down Stairs, Attic - Radiant Barrier Decking, Attic - Attic Fan
- Legal Desc Lot: 22
- Legal Description: Lot 22/Block 12
- Occupancy: Vacant
- Ph To Show: 210-686-0806
- Possession: Closing/Funding
- Style: One Story
- Views: 26
Owner Information
- Owner Lrealreb: No
Similar Properties
Nearby Subdivisions
Belmont Park
Cypress Point
Fairhaven
Fairway Ridge
Fairways At Scenic Hills
Home
Homestead
Links @ Scenic Hills Unit #3 T
Mont Blanc
N/a
Northcliffe
Northcliffe East 1
Not In Defined Subdivision
Out/guadalupe Co.
Riata
Riata Terrace
Saddlebrook Ranch Unit 1b
Scenic Hills
The Heights Of Cibolo
The Links At Scenic Hills
The Ridge At Scenic Hills
Venado Crossing
Whisper Meadow
Whisper Meadows
Whsper Meadow




