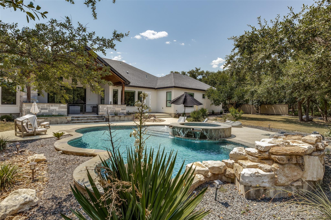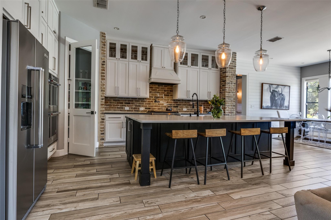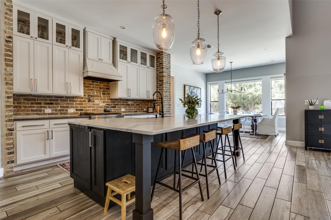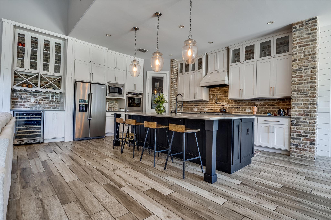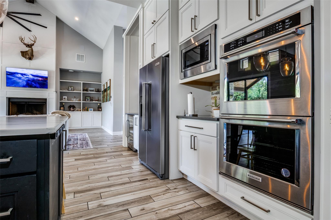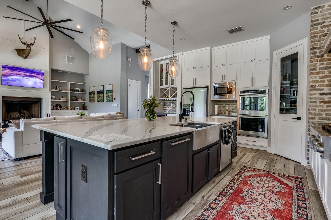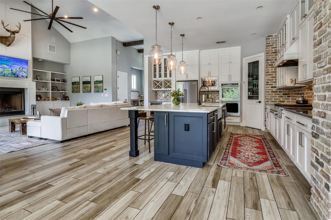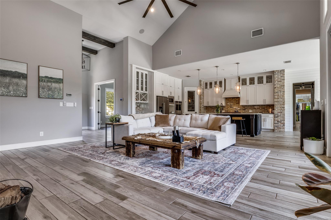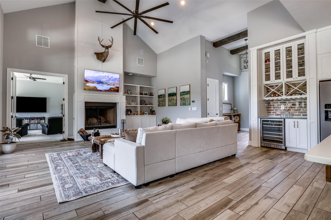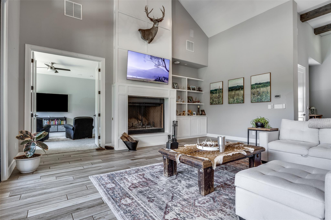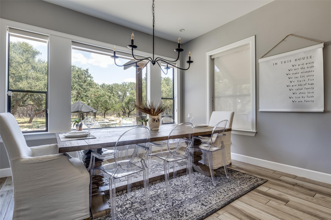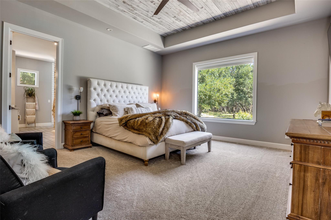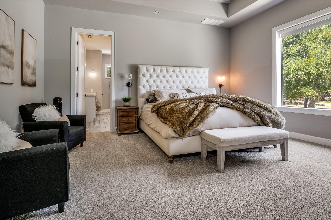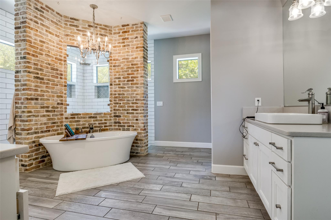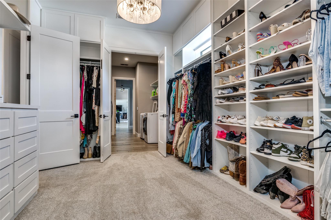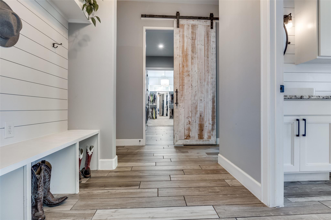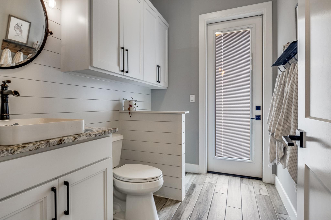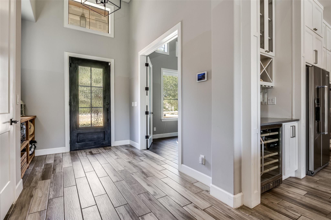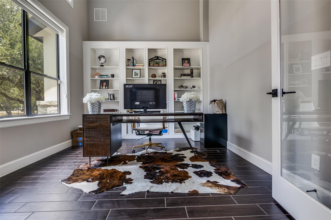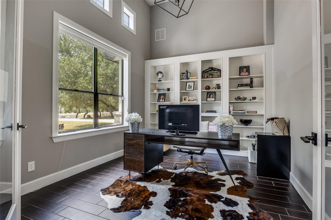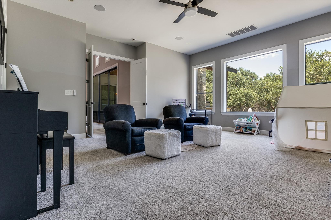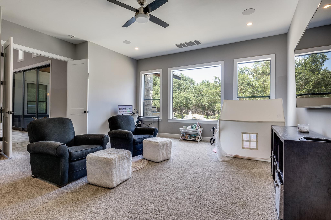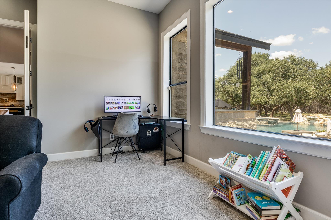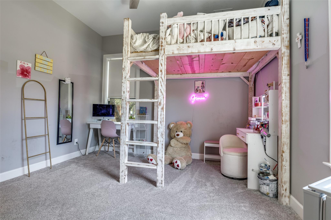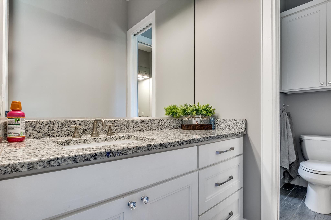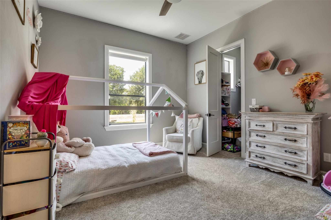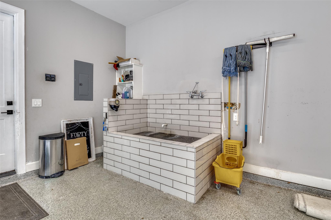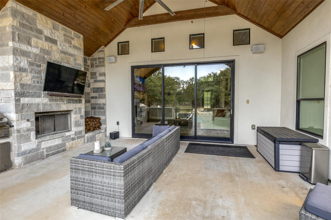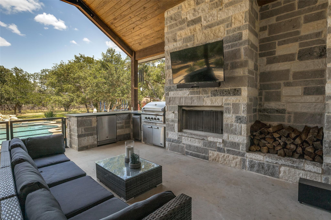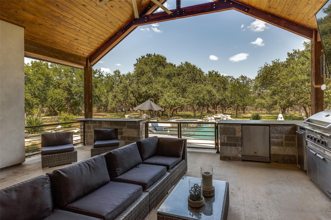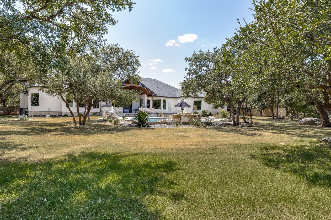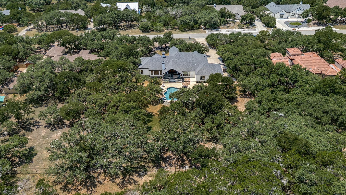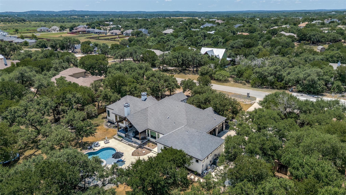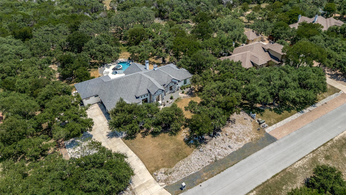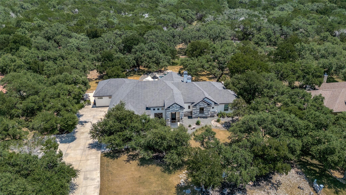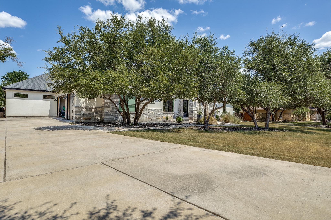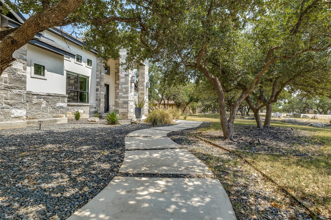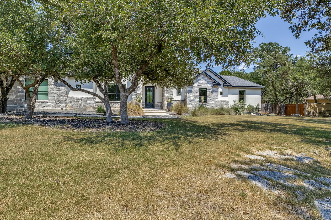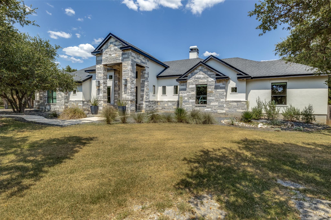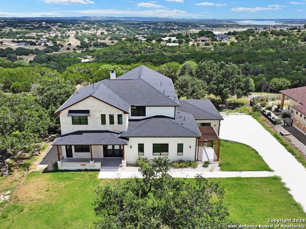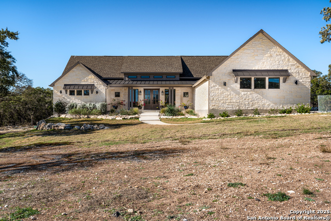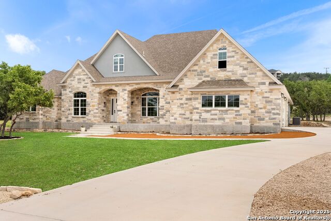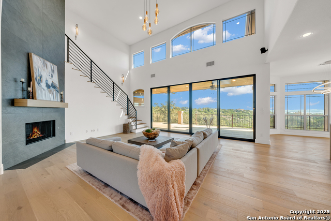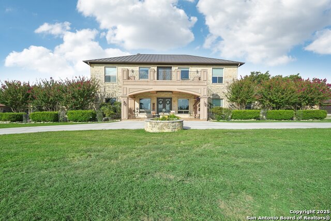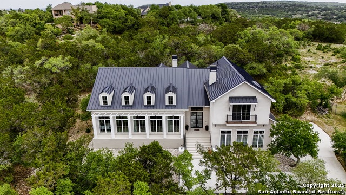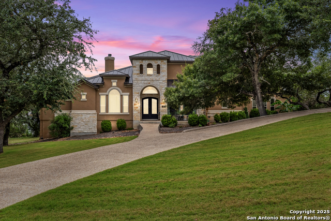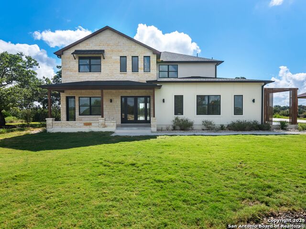550 Saxet Trl, Spring Branch, TX 78070
Property Photos
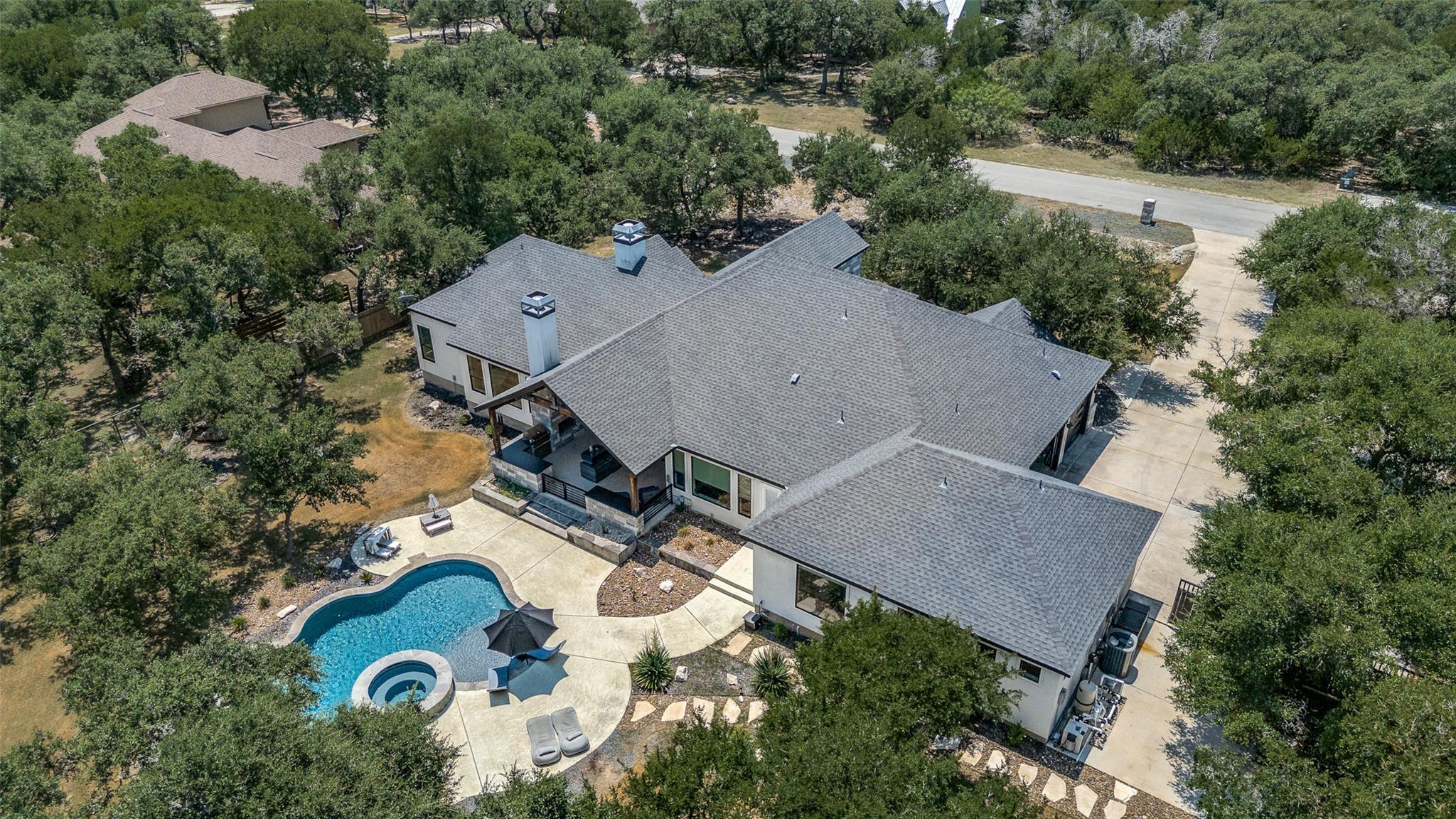
Would you like to sell your home before you purchase this one?
Priced at Only: $1,150,000
For more Information Call:
Address: 550 Saxet Trl, Spring Branch, TX 78070
Property Location and Similar Properties
- MLS#: ACT1764254 ( Residential )
- Street Address: 550 Saxet Trl
- Viewed: 3
- Price: $1,150,000
- Price sqft: $0
- Waterfront: No
- Waterfront Type: None
- Year Built: 2017
- Bldg sqft: 0
- Bedrooms: 5
- Total Baths: 4
- Full Baths: 3
- 1/2 Baths: 1
- Garage / Parking Spaces: 3
- Days On Market: 3
- Additional Information
- Geolocation: 29.9009 / -98.4287
- County: COMAL
- City: Spring Branch
- Zipcode: 78070
- Subdivision: The Crossing At Spring Creek
- Elementary School: Arlon R Seay Int
- Middle School: Spring Branch
- High School: Smithson Valley
- Provided by: Keller Williams Heritage
- DMCA Notice
-
DescriptionStunning 5 bedroom 3.5 bathroom one story home with pool and dual primary suites on 1 acre lot. As you step through the front door you are greeted by elegant flooring, extremely high ceilings and an abundance of natural light. The gourmet kitchen with Chicago brick accent wall is just one of many highlights of this one of a kind home. With a humongous Cambria Brittanicca matte finished island in its center, custom cabinets & lighting, dual ovens, a six burner gas stove, a walk in pantry and a wine fridge this kitchen has everything you could need and want. The primary suite, with its magazine like en suite, is split from the rest of the house for maximum privacy and will take your breath away: Chicago Brick walk through shower with rainfall shower heads, standalone soaking tub, his & hers vanities, a boutique style walk in closet, shiplap tray ceiling in the bedroom and windows throughout to admire your backyard retreat. On the opposite side of the home, connected through an amazing flex space that could be used as game/flex/movie room; gym or office, you will find 3 bedrooms, one of which has its private en suite, perfect for a guest or mother in law suite, and two additional bathrooms. The 5th bedroom (currently being used as an office) is located towards the front of the home and has its own secret safe room. The living area with wood/gas burning fireplace is open to both the kitchen & dining area, and also houses the gates to heaven, in this case a 10 foot sliding door to your own backyard oasis. Enjoy the beautiful Texas weather under your oversized covered patio with wood fireplace and gas grill, perfect for BBQ's with family, friends & neighbors. The resort style pool with hot tub and waterfall feature is perfect to relax and enjoy a quiet evening, or have the entire family over for a large get together. The neighborhood amenities include a park and playground with sand volleyball, large pool, fishing spots, and scenic jogging trails.
Payment Calculator
- Principal & Interest -
- Property Tax $
- Home Insurance $
- HOA Fees $
- Monthly -
Features
Building and Construction
- Builder Name: unknown
- Covered Spaces: 3.00
- Exterior Features: Gas Grill, Outdoor Grill
- Fencing: Back Yard, Chain Link
- Flooring: Carpet, Tile
- Living Area: 3532.00
- Other Structures: None
- Roof: Composition
- Year Built Source: Builder
Property Information
- Property Condition: Resale
Land Information
- Lot Features: Front Yard, Level
School Information
- High School: Smithson Valley
- Middle School: Spring Branch
- School Elementary: Arlon R Seay Int
Garage and Parking
- Garage Spaces: 3.00
- Open Parking Spaces: 0.00
- Parking Features: Garage
Eco-Communities
- Green Energy Efficient: Thermostat
- Pool Features: In Ground
- Water Source: See Remarks
Utilities
- Carport Spaces: 0.00
- Cooling: Central Air
- Heating: Central, Electric
- Sewer: Septic Tank
- Utilities: Electricity Connected, Natural Gas Connected, Water Connected
Finance and Tax Information
- Home Owners Association Fee Includes: Common Area Maintenance
- Home Owners Association Fee: 550.00
- Insurance Expense: 0.00
- Net Operating Income: 0.00
- Other Expense: 0.00
- Tax Year: 2025
Other Features
- Accessibility Features: Accessible Full Bath, FullyAccessible, Accessible Hallway(s)
- Appliances: Dishwasher, Disposal, Gas Range, Microwave, Oven, Double Oven, Free-Standing Gas Range, Free-Standing Refrigerator, Wine Refrigerator
- Association Name: THE NEIGHBORHOOD COMPANY
- Country: US
- Interior Features: Breakfast Bar, Ceiling Fan(s), High Ceilings, Chandelier, Eat-in Kitchen, Kitchen Island, Multiple Living Areas, Primary Bedroom on Main
- Legal Description: Crossing At Spring Creek (The) 2, Lot 209
- Levels: One
- Area Major: CM
- Parcel Number: 150297021400
- View: Hill Country
Similar Properties
Nearby Subdivisions
A-668 Sur-610 H Wehe
A-894 Sur-844 H Wehe
Campestres At Cascada
Cascada At Canyon Lake
Comal Hills
Creekwood Ranches
Creekwood Ranches 3
Cypress Cove
Cypress Cove 11
Cypress Cove 4
Cypress Cove 5
Cypress Cove 9
Cypress Cove Comal
Cypress Lake Gardens
Cypress Lake Grdns/western Ski
Cypress Springs
Deer River
Deer River Ph 2
Encina Vista Comal
Guadalupe Hills/rodeo Drive
Guadalupe River Estates
Indian Hills
Lake Of The Hills
Lake Of The Hills Estates
Lake Of The Hills West
Lantana Ridge
Leaning Oaks Ranch
Mystic Shores
Mystic Shores 11
Mystic Shores 18
Mystic Shores 7
Na
None
Oakland Estates
Out/comal County
Palmer Heights
Peninsula At Mystic Shores
Peninsula Mystic Shores 1
Rayner Ranch
Rebecca Creek Park
River Crossing
River Crossing 3
River Crossing Carriage Houses
Rivermont
Riverwood
Rodeo Drive
Rust Ranchettes
Serenity Oaks
Singing Hills
Spring Branch Meadows
Springs @ Rebecca Crk
Stallion Estates
The Crossing At Spring Creek
The Preserve At Singing Hills
Twin Peaks Ranches
Valero Estates
Whipering Hills
Whispering Hills
Windmill Ranch




