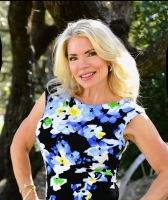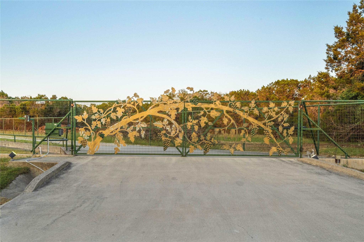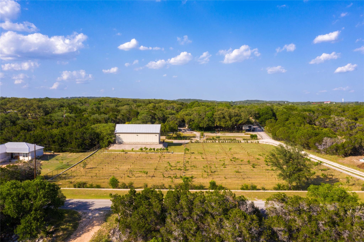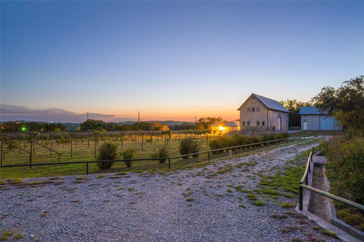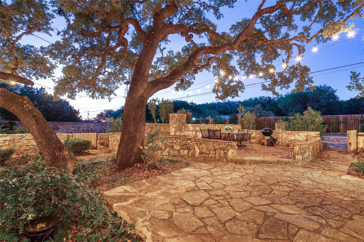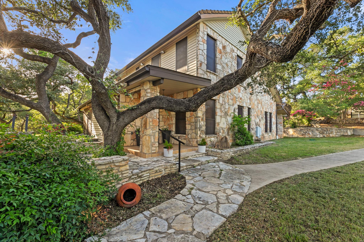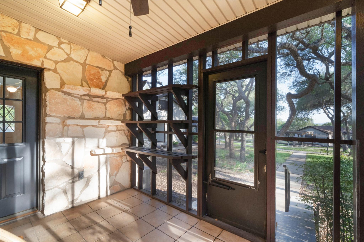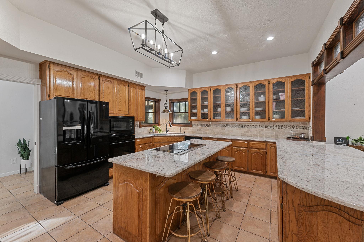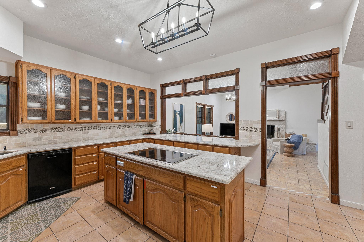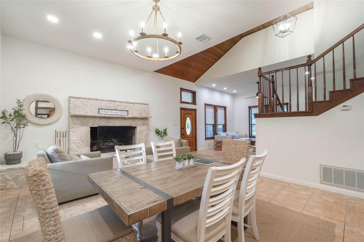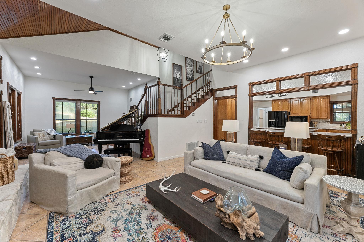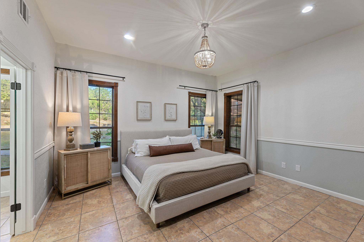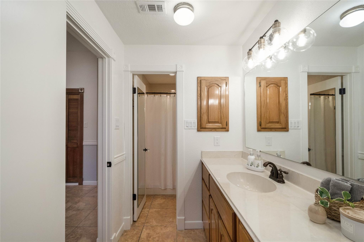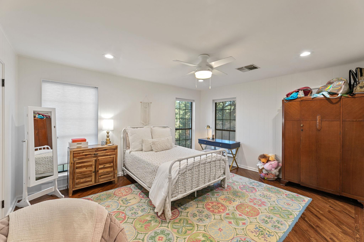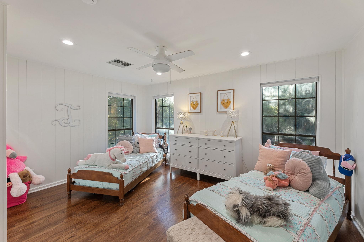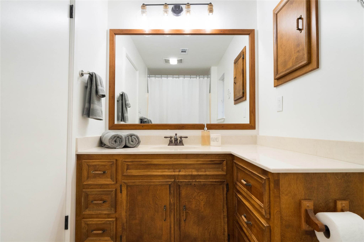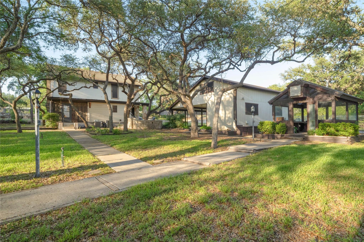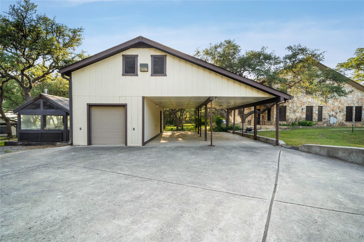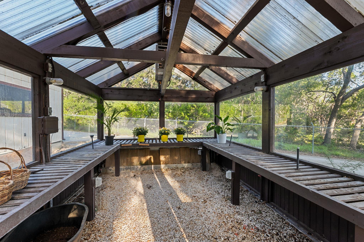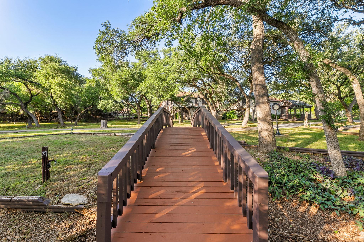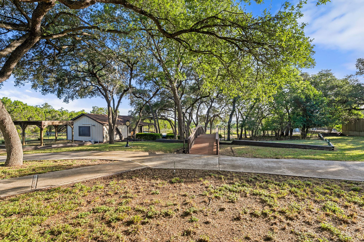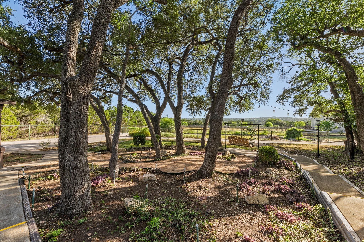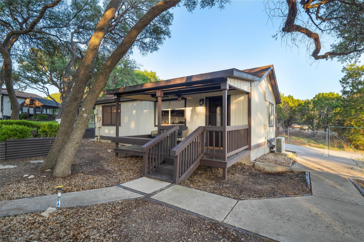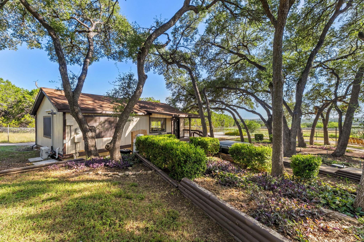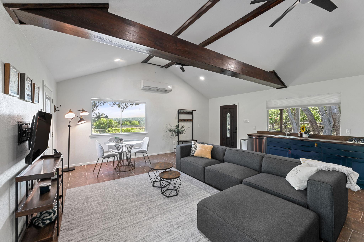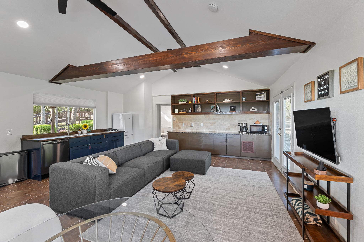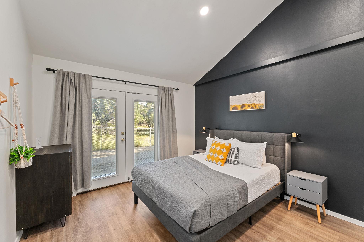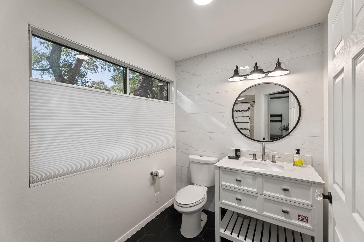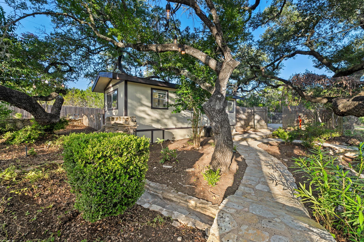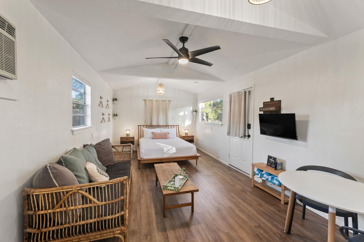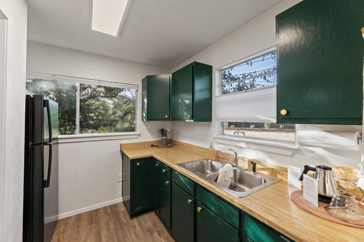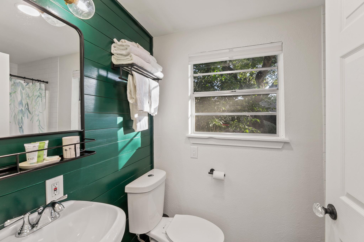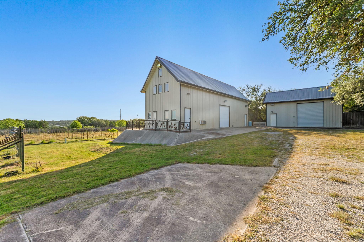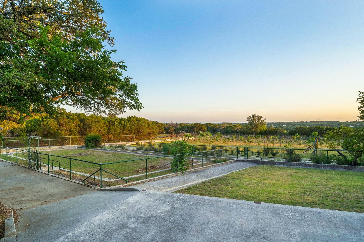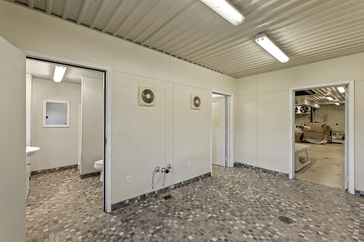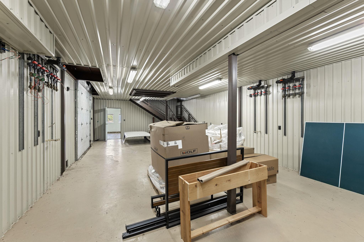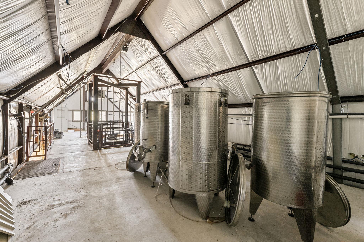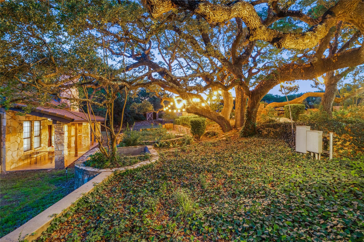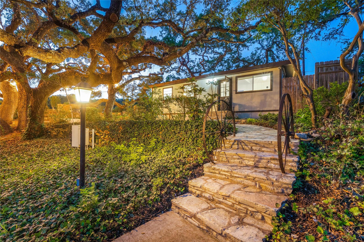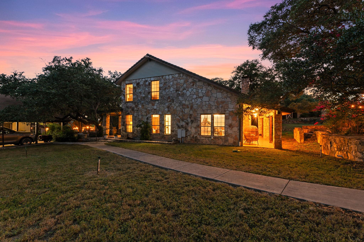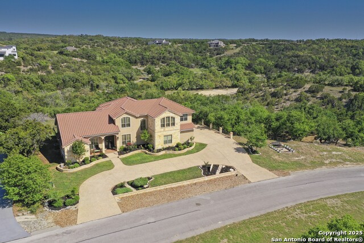1180 Purple Sage, Canyon Lake, TX 78133
Property Photos
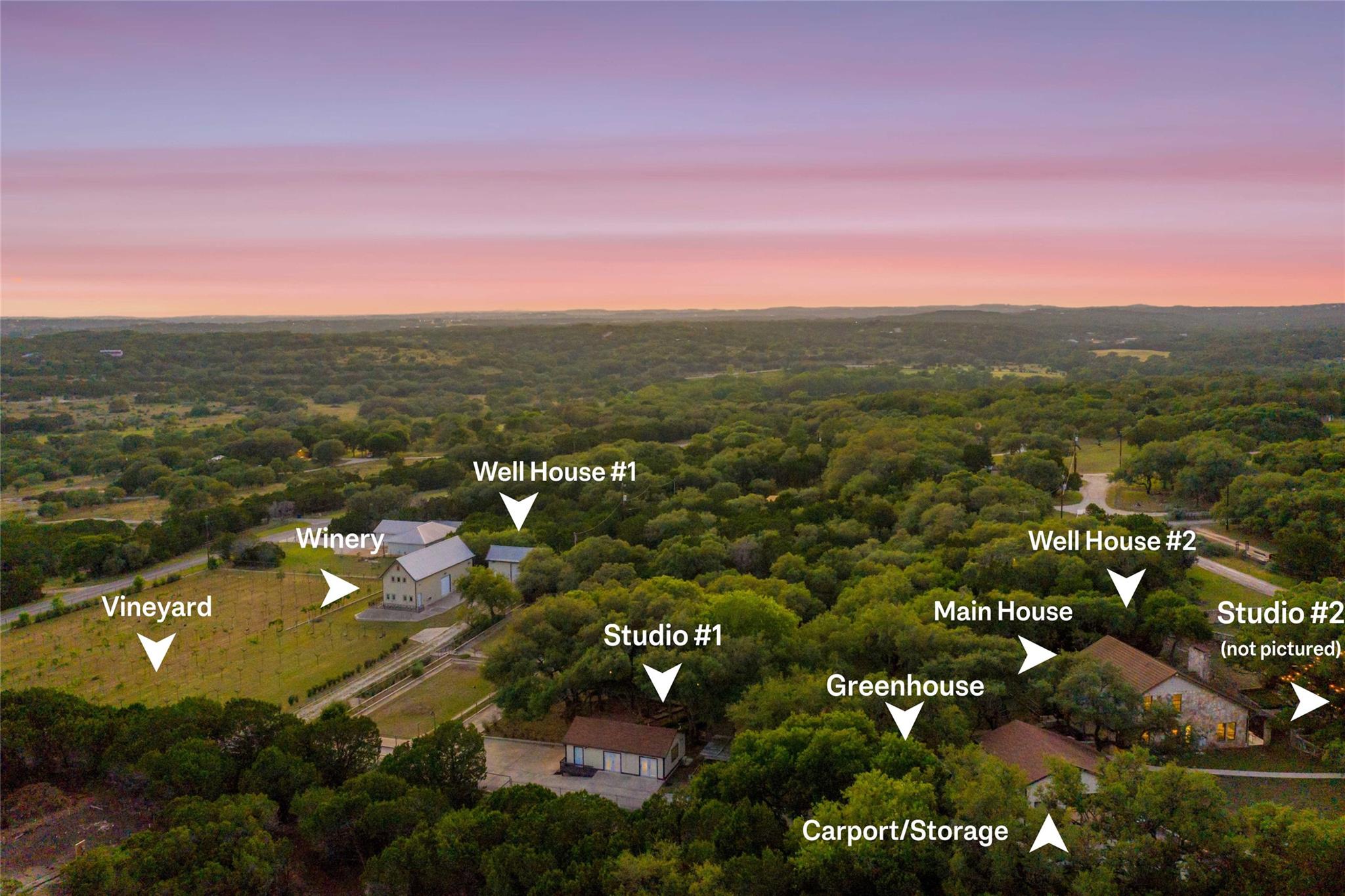
Would you like to sell your home before you purchase this one?
Priced at Only: $1,100,000
For more Information Call:
Address: 1180 Purple Sage, Canyon Lake, TX 78133
Property Location and Similar Properties
- MLS#: ACT2931175 ( Residential )
- Street Address: 1180 Purple Sage
- Viewed: 14
- Price: $1,100,000
- Price sqft: $0
- Waterfront: No
- Waterfront Type: None
- Year Built: 1985
- Bldg sqft: 0
- Bedrooms: 5
- Total Baths: 5
- Full Baths: 4
- 1/2 Baths: 1
- Days On Market: 52
- Additional Information
- Geolocation: 29.9258 / -98.2559
- County: COMAL
- City: Canyon Lake
- Zipcode: 78133
- Subdivision: Rural
- Elementary School: Mountain Valley
- Middle School: Canyon Intermediate
- High School: Canyon Lake
- Provided by: Engel & Volkers Austin
- Contact: Jill Powell
- (512) 328-3939
- DMCA Notice
-
DescriptionThis ~3.6 acre estate feels like a hidden villagerich with growth possibility, whether it be a multigenerational homestead hobby farm or left as is as an income producing short term rental property. Located just north of Canyon Lake, the property includes an ~2236 sq ft 3BD/2.5BA main residence and two fully remodeled studio cottages, each with private hot tubs and hand built outdoor living spaces (~393 and ~700 sq ft). Native stone paths wind through heritage oaks with long range Hill Country views, creating a serene, park like setting. An ~1,800 sq ft metal winery building is fully outfitted for wine production and tasting, with an irrigated boutique vineyard that has supported a full crop of Lenoir/Black Spanish grapes. Two wells, full irrigation, a plumbed concrete pad, an electric car charging/RV station, and full perimeter fencing with two electric gated entrances enhance both function and flexibility. This rare Hill Country gem is less than an hour from Austin or San Antonio and has an established short term rental presence and endless potential for creative and unrestricted use. Additional features include a greenhouse with irrigation, a detached 2 4 car carport with upstairs storage, stone firepit seating areas and built in BBQ pits, with room to add more dwellings, gardens, or a pool. The property is ideal for those seeking space to gather, create, grow, or simply enjoy the peaceful rhythm of Hill Country life.
Payment Calculator
- Principal & Interest -
- Property Tax $
- Home Insurance $
- HOA Fees $
- Monthly -
Features
Building and Construction
- Covered Spaces: 0.00
- Exterior Features: Barbecue, Uncovered Courtyard, Garden, Lighting, Private Entrance, Private Yard
- Fencing: See Remarks
- Flooring: Tile, Wood
- Living Area: 3330.00
- Other Structures: See Remarks, Garage(s), Greenhouse, Guest House, Outbuilding, Storage
- Roof: Composition, Tile
- Year Built Source: Public Records
Property Information
- Property Condition: Updated/Remodeled
Land Information
- Lot Features: See Remarks, Back Yard, Farm, Front Yard, Garden, Gentle Sloping, Landscaped, Native Plants, Orchard(s), Sloped Up, Sprinkler - Automatic, Sprinklers In Rear, Sprinkler - Drip Only/Bubblers, Sprinklers In Front, Trees-Large (Over 40 Ft), Many Trees, Views
School Information
- High School: Canyon Lake
- Middle School: Canyon Intermediate
- School Elementary: Mountain Valley
Garage and Parking
- Garage Spaces: 0.00
- Open Parking Spaces: 0.00
- Parking Features: Additional Parking, Carport, Covered, Detached, Detached Carport, Driveway, Electric Vehicle Charging Station(s), Electric Gate, Gated, Golf Cart Garage, Lighted, Parking Lot, Paved, Private, Workshop in Garage
Eco-Communities
- Green Energy Efficient: None
- Pool Features: None
- Water Source: Private, Well
Utilities
- Carport Spaces: 0.00
- Cooling: Central Air
- Heating: Central
- Sewer: Septic Tank
- Utilities: Electricity Connected, High Speed Internet, Phone Connected, Propane, Sewer Connected, Water Connected
Finance and Tax Information
- Home Owners Association Fee: 0.00
- Insurance Expense: 0.00
- Net Operating Income: 0.00
- Other Expense: 0.00
- Tax Year: 2024
Other Features
- Accessibility Features: Accessible Bedroom, Accessible Closets
- Appliances: Built-In Oven(s), Cooktop, Dishwasher, Microwave, Free-Standing Refrigerator
- Country: US
- Interior Features: Breakfast Bar, Ceiling Fan(s), High Ceilings, Vaulted Ceiling(s), Chandelier, Granite Counters, Eat-in Kitchen, Entrance Foyer, High Speed Internet, Interior Steps, Kitchen Island, Natural Woodwork, Open Floorplan, Pantry, Primary Bedroom on Main, Recessed Lighting, Smart Home, Smart Thermostat, Storage, Two Primary Closets, Walk-In Closet(s), Wired for Data
- Legal Description: A-452 SUR- 4 M W POTTER, ACRES 3.662
- Levels: Two
- Area Major: CM
- Parcel Number: 78637
- View: Garden, Hill Country, Park/Greenbelt, Rural, Trees/Woods, Vineyard
- Views: 14
Similar Properties
Nearby Subdivisions
1302251
A
Alto Lago 1
Astro Hills
Astro Hills 2
Blue Water Estates
Cadillac Canyon
Canyon
Canyon Cove Estates
Canyon Lake
Canyon Lake Acres
Canyon Lake Acres 1
Canyon Lake Acres 2
Canyon Lake Estates
Canyon Lake Forest
Canyon Lake Forest 1
Canyon Lake Forest 2
Canyon Lake Forest 3
Canyon Lake Hills
Canyon Lake Hills 1
Canyon Lake Hills 2
Canyon Lake Hills 3
Canyon Lake Hills 4
Canyon Lake Hills 5
Canyon Lake Hills 6
Canyon Lake Hills Poa
Canyon Lake Island
Canyon Lake Mh Estates 2
Canyon Lake Mobile Home
Canyon Lake Shores
Canyon Lake Shores 2
Canyon Lake Shores 3
Canyon Lake Shores 5
Canyon Lake Village
Canyon Lake Village West
Canyon Lake Village West 3
Canyon Lake Village West 5
Canyon Lakeshore
Canyon Spgs Resort 4
Canyon Spgs Resort 5
Canyon Springs Resort
Canyon Vly Estates Un 1
Cedars The 2
Clear Water Estates
Clearwater Estates 1
Cordova Bend
Cougar Ridge 1
Deep Acres Est 2 - Comal
Deepwell
Deer Meadows
Deer Meadows Ph 3
Devil's Backbone Heights
Devils Backbone Heights
Eastern
Eden Ranch
Eden Ranch 4
Eden Ranch 6
Edgewater
El Dorado Heights
Emerald Valley
Enclave At Canyon Lake
Ensenada Shores
Ensenada Shores At Canyon Lake
Erins Glen
Estates At Rancho Del Lago
Estrellita Ranch Thunder Cany
Fairways At Canyon Lake
Five Oaks
Greens At Canyon Lake
Hancock Canyon
Hancock Oak Hills
Heritage Estates
Hidden Valley Est
Highland Terrace
Hills At Mountain Springs Ranc
Kings Cove
Kings Cove 1
Kings Point
Lake Ridge At Canyon Lake
Lake View
Lake View Park
Lakeside
Lakeside Development
Lakewood Hills
Las Brisas
Las Brisas At Ensenada Shores
Lazy Diamond Ranchettes
Monier Ranch
Mount Lookout
Mountain Oaks
Mountain Springs Ran
Mountain Springs Ranch
Mountain Springs Ranch 3
Mystic Bluffs
Mystic Shores
N/a
Nether Hill Place
Netherhill Place
None
Oak Hideaway
Oak Hideway
Oak Shores Estates
Oaks 11 The
Paradise On The Guadalupe
Paradise On The Guadalupe 1
Paradise Point
Point At Rancho Del Lago
Rebecca Creek Park
Rebecca Creek Ranches
Rebecca Creek Ranches 1
Rinconada Heights
River Point Estates
Rivers Edge 3
Rocky Creek Ranch
Rocky Creek Ranch 11
Rocky Creek Ranch 3
Rocky Creek Ranch 4
Rocky Creek Ranch 8
Rocky Ranch Acres
Rolling Hills
Rolling Hills Estates 1
Rolling Hills Estates 3, Lots
Rural
Rust Acres
Scenic Heights
Scenic Heights 1
Scenic Heights 2
Scenic Terrace
Scenic Terrace 1
Sendera Vista
Skyline Acres
Skyview Acres
Spring Mountain
Summit North
Summit North Estates
Tamarack Shores
Tanglewood Shores
The Cedars
The Fairways At Canyon Lake
The Oaks
The Point
Tom Creek Acres
Tranquility Park
Triple Peak Ranch
Triple Peak Ranch Estates
Village Oaks
Village Shores
Village Shores 2
Village West
Waterfront Park
Westhaven
Woodlands
Woodlands 4
